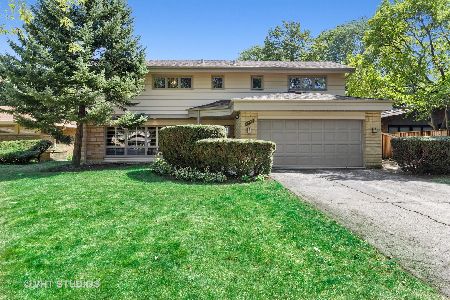6245 Kirkwood Avenue, Forest Glen, Chicago, Illinois 60646
$1,095,000
|
Sold
|
|
| Status: | Closed |
| Sqft: | 6,220 |
| Cost/Sqft: | $201 |
| Beds: | 5 |
| Baths: | 7 |
| Year Built: | 2018 |
| Property Taxes: | $9,217 |
| Days On Market: | 2685 |
| Lot Size: | 0,18 |
Description
New single family home located on an over-sized corner lot in the coveted Sauganash area. The professionally designed living spaces boasts outstanding architectural details that were designed for gracious entertaining and casual family life. Step into the foyer w/oversized windows leading to the open floor plan which unfolds exquisite formal and informal living spaces, custom mill-work, 10' coffered ceilings & luxury finishes. The first floor features a large dining room, en-suite bedroom & office. The eat-in kitchen includes high-end SS appliances, boasts a center island & casual eating area that opens to the outdoor patio. Adjoining is the sun filled living room w/floor to ceiling windows & stone fireplace. The top floor features a stunning master suite with sitting area, fireplace & spa like bathroom, 3 additional en-suite bedrooms w/private baths, laundry room & lofted private family room. The lower level has high ceilings, a separate entrance, family & game room w/full bathroom.
Property Specifics
| Single Family | |
| — | |
| Traditional | |
| 2018 | |
| Full | |
| — | |
| No | |
| 0.18 |
| Cook | |
| Sauganash | |
| 0 / Not Applicable | |
| None | |
| Lake Michigan | |
| Public Sewer | |
| 10121769 | |
| 13031330320000 |
Nearby Schools
| NAME: | DISTRICT: | DISTANCE: | |
|---|---|---|---|
|
Grade School
Sauganash Elementary School |
299 | — | |
|
Middle School
Sauganash Elementary School |
299 | Not in DB | |
|
High School
Taft High School |
299 | Not in DB | |
Property History
| DATE: | EVENT: | PRICE: | SOURCE: |
|---|---|---|---|
| 15 Aug, 2016 | Sold | $415,000 | MRED MLS |
| 23 Jun, 2016 | Under contract | $449,000 | MRED MLS |
| 2 Jun, 2016 | Listed for sale | $449,000 | MRED MLS |
| 27 Dec, 2018 | Sold | $1,095,000 | MRED MLS |
| 8 Nov, 2018 | Under contract | $1,250,000 | MRED MLS |
| 25 Oct, 2018 | Listed for sale | $1,250,000 | MRED MLS |
Room Specifics
Total Bedrooms: 5
Bedrooms Above Ground: 5
Bedrooms Below Ground: 0
Dimensions: —
Floor Type: Hardwood
Dimensions: —
Floor Type: Hardwood
Dimensions: —
Floor Type: Hardwood
Dimensions: —
Floor Type: —
Full Bathrooms: 7
Bathroom Amenities: Separate Shower,Double Sink,Full Body Spray Shower,Double Shower,Soaking Tub
Bathroom in Basement: 1
Rooms: Bedroom 5,Breakfast Room,Deck,Foyer,Game Room,Mud Room,Office,Recreation Room,Walk In Closet
Basement Description: Finished,Exterior Access
Other Specifics
| 2 | |
| Concrete Perimeter | |
| Concrete,Side Drive | |
| Deck, Brick Paver Patio | |
| Corner Lot | |
| 63X127 | |
| Dormer,Pull Down Stair,Unfinished | |
| Full | |
| Hardwood Floors, Heated Floors, First Floor Bedroom, Second Floor Laundry, First Floor Full Bath | |
| Double Oven, Microwave, Dishwasher, High End Refrigerator, Washer, Dryer, Disposal, Stainless Steel Appliance(s), Wine Refrigerator | |
| Not in DB | |
| — | |
| — | |
| — | |
| Wood Burning |
Tax History
| Year | Property Taxes |
|---|---|
| 2016 | $7,727 |
| 2018 | $9,217 |
Contact Agent
Nearby Similar Homes
Nearby Sold Comparables
Contact Agent
Listing Provided By
Dream Town Realty










