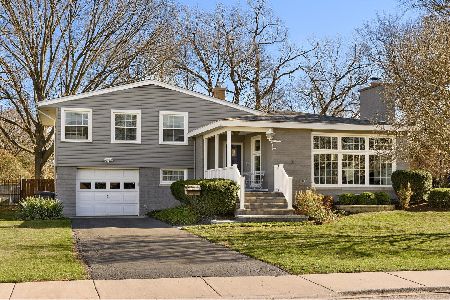6305 Kirkwood Avenue, Forest Glen, Chicago, Illinois 60646
$680,000
|
Sold
|
|
| Status: | Closed |
| Sqft: | 2,396 |
| Cost/Sqft: | $286 |
| Beds: | 3 |
| Baths: | 4 |
| Year Built: | 1959 |
| Property Taxes: | $11,110 |
| Days On Market: | 1995 |
| Lot Size: | 0,00 |
Description
Rarely is an opportunity like this available in Sauganash! Set back on this private 65' x 255' parcel is this handsome mid-century. Cathedral ceilings and beams highlight the space, then cascade into a wall of windows overlooking the patio and the enormous fenced yard. Custom designed steel railings mimic the linear sight lines throughout the home. The layout is sophisticated. There is a main level family room with plank tile flooring, large island kitchen with newer appliances, two grand scale stone fireplaces, & plantation shutters. A spacious en-suite features a jetted tub and separated commode. Secondary bedrooms are nice sized with generous closet space. Finished basement includes a recreation room and home office area, a full bath, cedar closet, and abundant storage. You're just in time for the season change to appreciate the attached 2 car garage with large adjacent mud room. Just a half block to the paved Sauganash Trail and a short walk to Queen of All Saints. This prized location is most private with a wooded backdrop and no adjacent homes to the east. Don't miss your chance. Enjoy a great sense of community in this intimate enclave of homes where you'll get to know your neighbors. This is suburban living within the city.
Property Specifics
| Single Family | |
| — | |
| Contemporary | |
| 1959 | |
| Partial | |
| — | |
| No | |
| — |
| Cook | |
| Sauganash | |
| — / Not Applicable | |
| None | |
| Lake Michigan,Public | |
| Public Sewer | |
| 10856668 | |
| 13031330280000 |
Nearby Schools
| NAME: | DISTRICT: | DISTANCE: | |
|---|---|---|---|
|
Grade School
Sauganash Elementary School |
299 | — | |
|
Middle School
Sauganash Elementary School |
299 | Not in DB | |
|
High School
Northside College Preparatory Se |
299 | Not in DB | |
Property History
| DATE: | EVENT: | PRICE: | SOURCE: |
|---|---|---|---|
| 3 Nov, 2020 | Sold | $680,000 | MRED MLS |
| 21 Sep, 2020 | Under contract | $684,900 | MRED MLS |
| 14 Sep, 2020 | Listed for sale | $684,900 | MRED MLS |
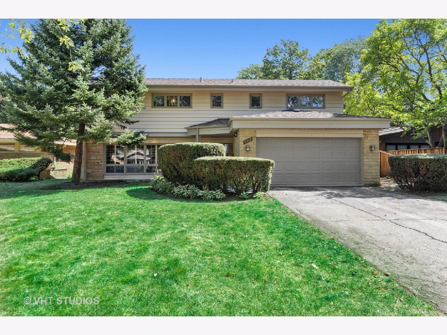
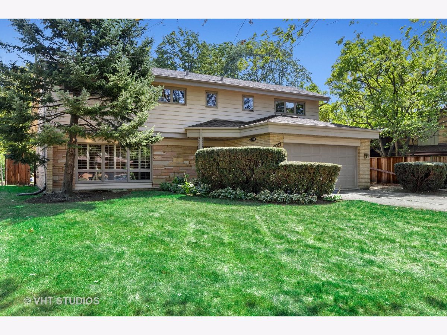
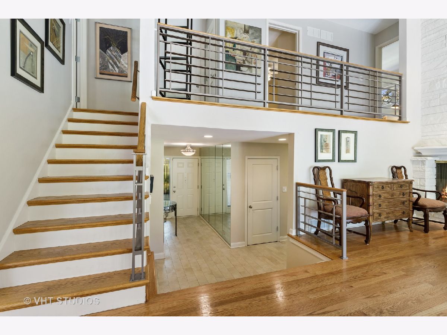
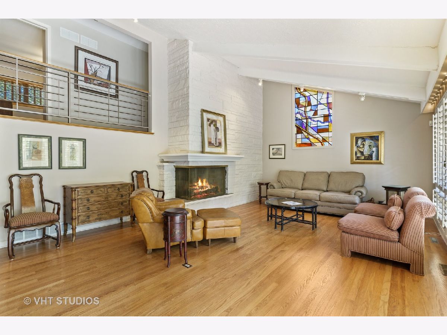
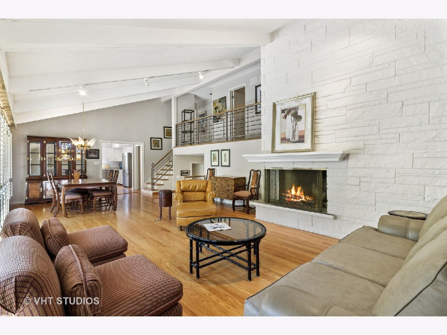
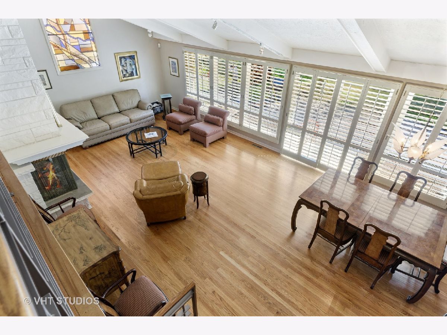
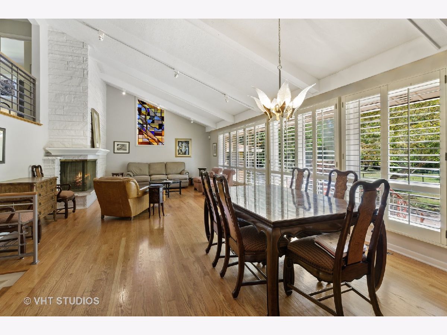
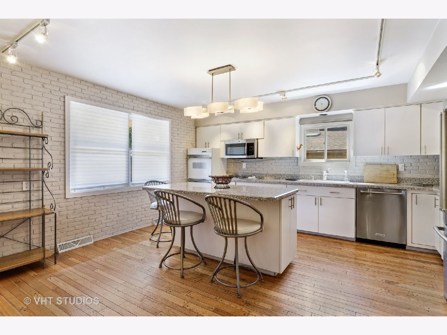
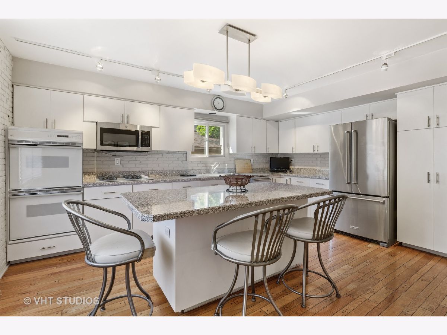
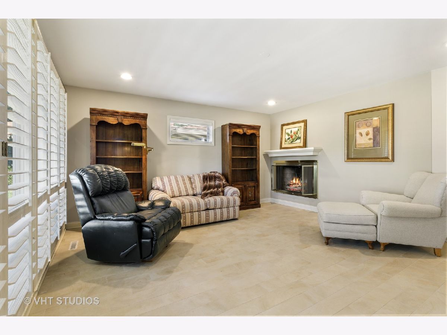
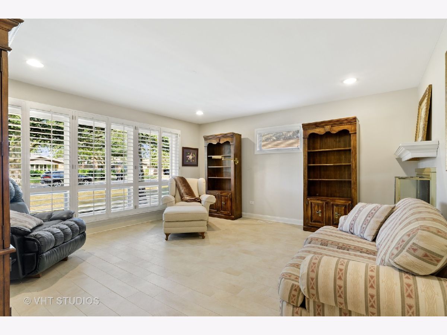
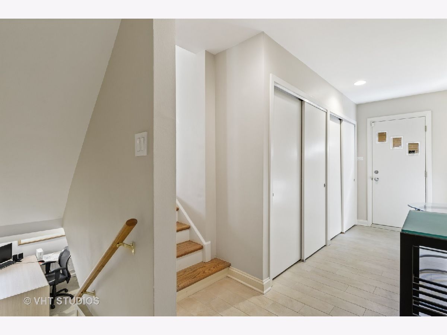
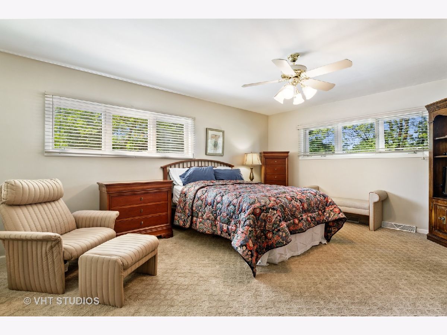
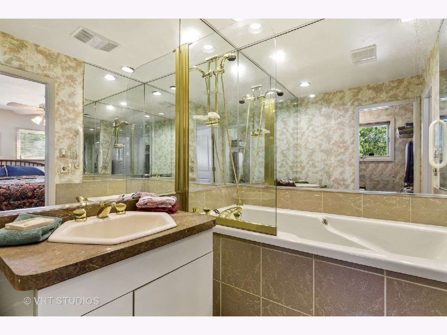
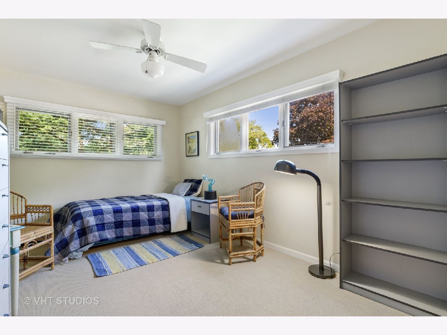
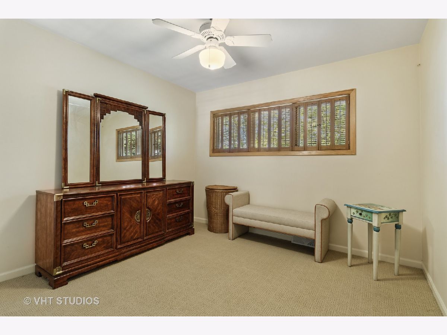
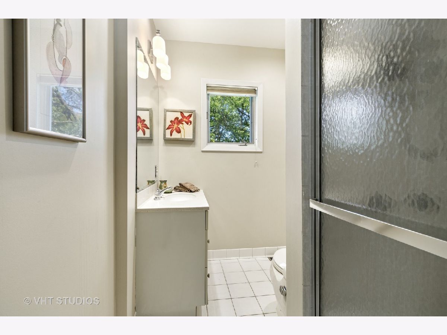
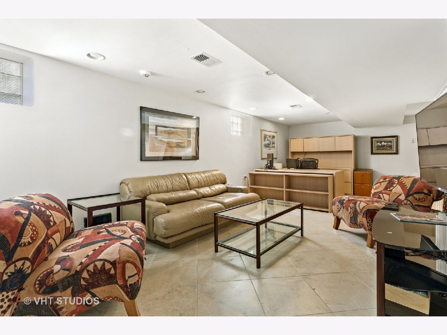
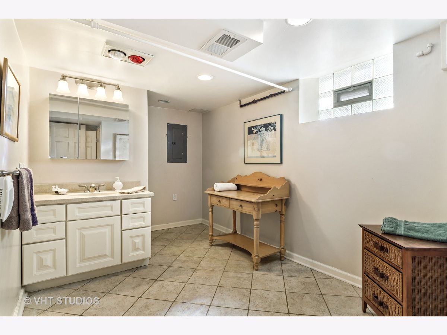
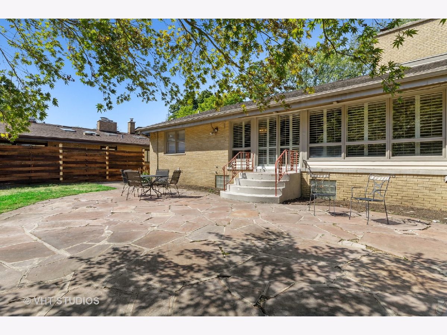
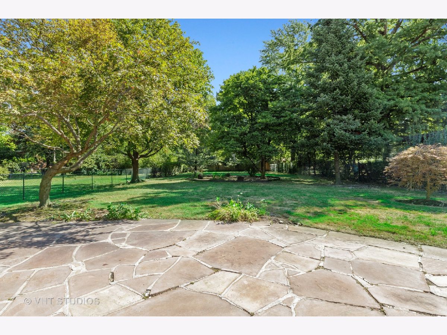
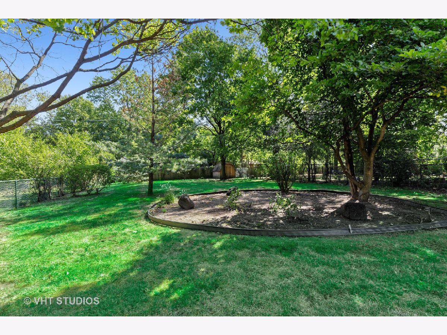
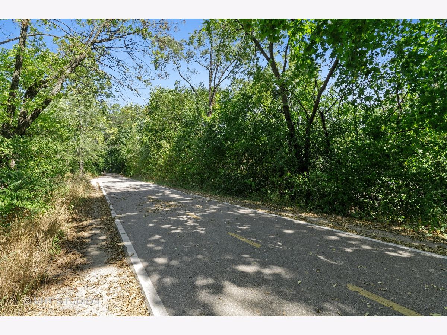
Room Specifics
Total Bedrooms: 3
Bedrooms Above Ground: 3
Bedrooms Below Ground: 0
Dimensions: —
Floor Type: Carpet
Dimensions: —
Floor Type: Carpet
Full Bathrooms: 4
Bathroom Amenities: Whirlpool
Bathroom in Basement: 1
Rooms: Foyer,Mud Room
Basement Description: Partially Finished
Other Specifics
| 2.5 | |
| Concrete Perimeter | |
| Asphalt | |
| Patio, Porch | |
| — | |
| 65X255 | |
| Dormer | |
| Full | |
| Vaulted/Cathedral Ceilings | |
| Double Oven, Microwave, Dishwasher, Refrigerator | |
| Not in DB | |
| Street Paved | |
| — | |
| — | |
| Gas Log |
Tax History
| Year | Property Taxes |
|---|---|
| 2020 | $11,110 |
Contact Agent
Nearby Similar Homes
Nearby Sold Comparables
Contact Agent
Listing Provided By
@properties








