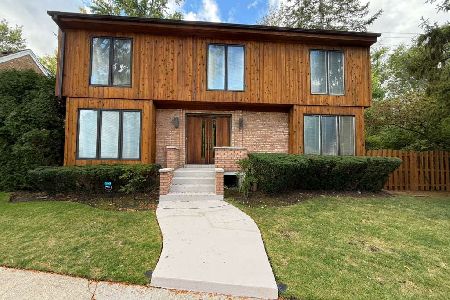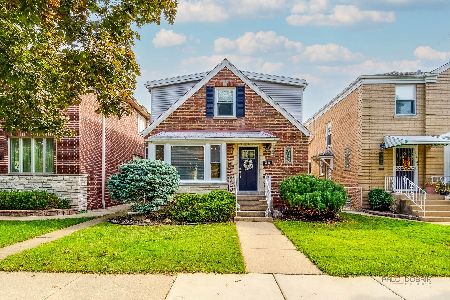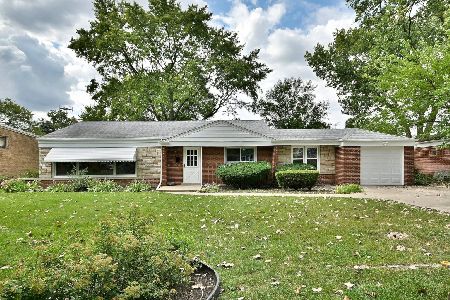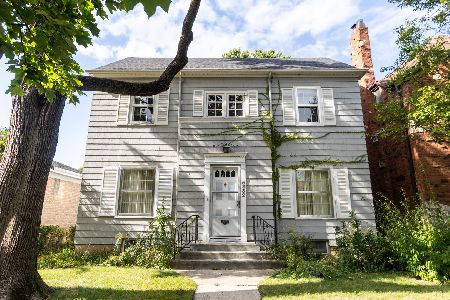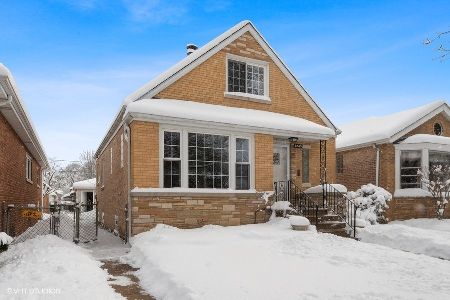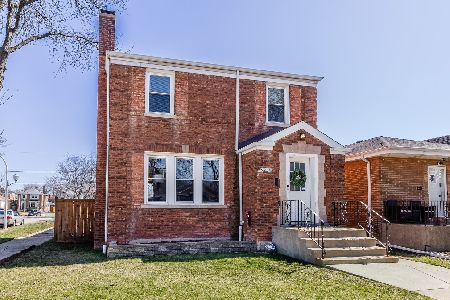6247 Kildare Avenue, Forest Glen, Chicago, Illinois 60646
$465,000
|
Sold
|
|
| Status: | Closed |
| Sqft: | 1,367 |
| Cost/Sqft: | $344 |
| Beds: | 3 |
| Baths: | 3 |
| Year Built: | 1964 |
| Property Taxes: | $5,264 |
| Days On Market: | 1346 |
| Lot Size: | 0,00 |
Description
MULTIPLE OFFERS RECEIVED - HIGHEST AND BEST DUE BY 6:30PM 3/17/22. Sauganash Park Custom Built Face Brick Ranch With Almost 1400 Sq. Ft. On The Main Level! Quality Abounds in this Exceptionally Well Maintained Home Which Features a Slate floor entryway leading to the sunny living room w/a Pella picture window, 3 Nice Sized Bedrooms With Good Closet Space, Primary bedroom has a newer Anderson window; 1.5 Baths on Main Floor Plus A Full Bath in the Finished Basement; Huge 24' x 10' kitchen features granite countertops with full granite backsplash, stainless steel appliances, wood cabinets and an open light-filled eating area overlooking the pretty fenced backyard; Hardwood Floors in LR, Hallway & Bedrooms; Need more space?....come downstairs to the finished basement with a huge family room, exercise area, 4th bedroom, a bonus room for an office, craft room or? PLUS a 2nd full bath w/tub!! The utility room is also huge and has lots of storage space; Basement has water-proof sub-floor installed; Basement offers direct access to the backyard which features a covered back porch, patio, deck, garden area and a 2.5 Car Face Brick Garage W/A Party Door; Many upgrades include replacement windows, new tear-off roof on the house and the garage 2016; Garage gutters 2016; New garage doors; Heat and Central Air Replaced 2016 (Daikin Brand - seller has pre-paid for a maintenance contract with Heatmasters for the 2022 spring and fall service for furnace & a/c); Main floor professionally painted 4 yrs. ago; Conveniently located near Sauganash Park, Starbucks, Alarmist Brewery, The Walking/Bike Path, Schools, The Edens Expressway and much more!
Property Specifics
| Single Family | |
| — | |
| — | |
| 1964 | |
| — | |
| RANCH | |
| No | |
| — |
| Cook | |
| — | |
| — / Not Applicable | |
| — | |
| — | |
| — | |
| 11347792 | |
| 13032110020000 |
Nearby Schools
| NAME: | DISTRICT: | DISTANCE: | |
|---|---|---|---|
|
Grade School
Sauganash Elementary School |
299 | — | |
|
High School
Taft High School |
299 | Not in DB | |
Property History
| DATE: | EVENT: | PRICE: | SOURCE: |
|---|---|---|---|
| 28 Apr, 2022 | Sold | $465,000 | MRED MLS |
| 17 Mar, 2022 | Under contract | $469,900 | MRED MLS |
| 15 Mar, 2022 | Listed for sale | $469,900 | MRED MLS |
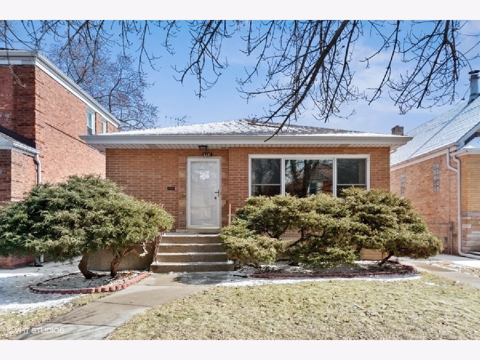
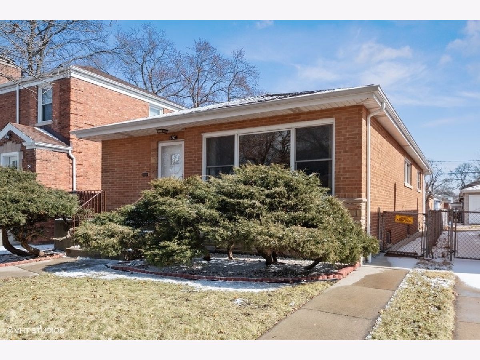
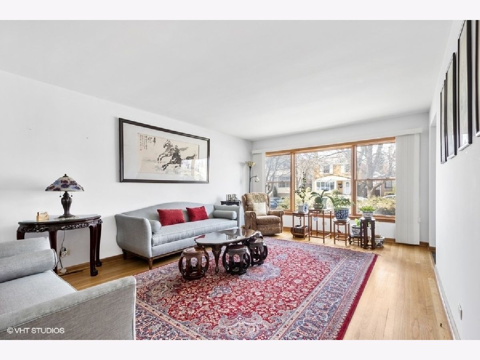
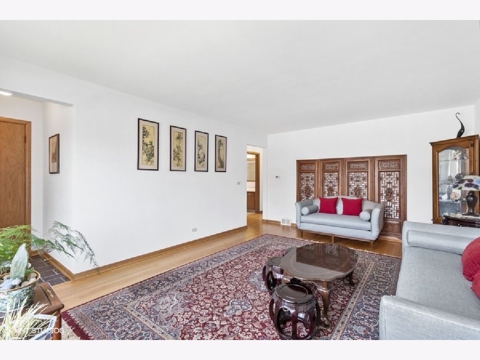
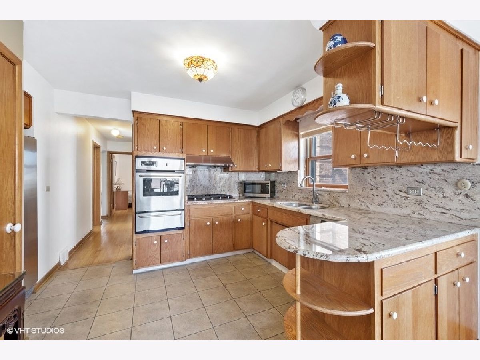
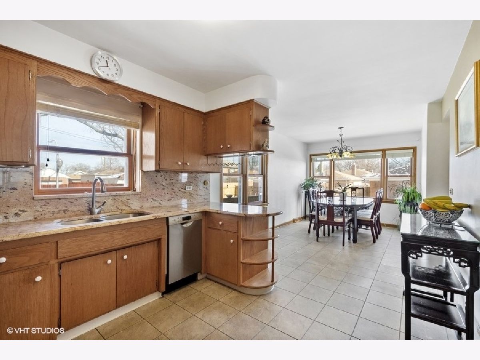
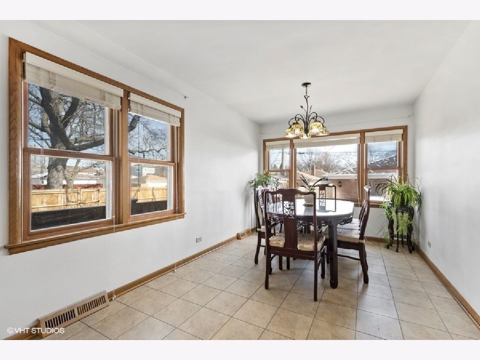
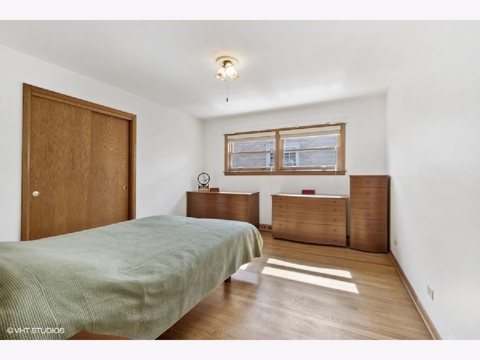
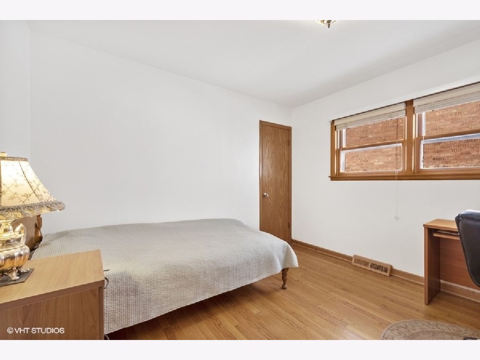
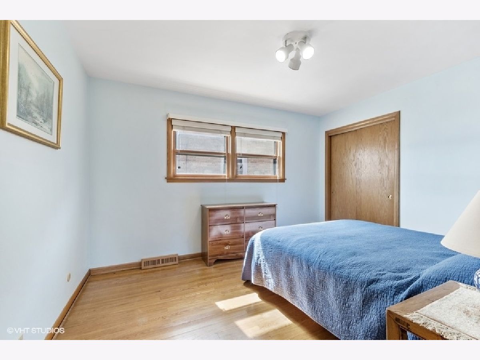
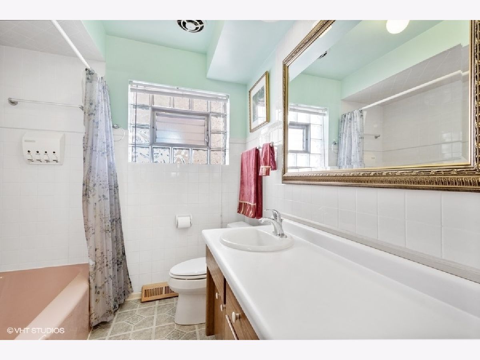
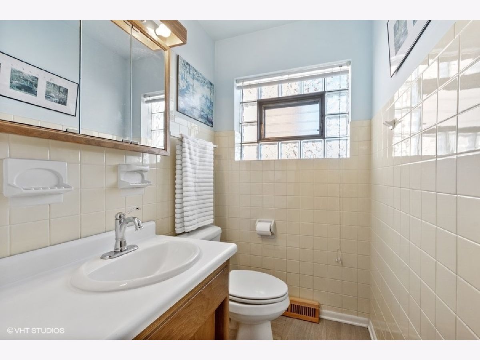
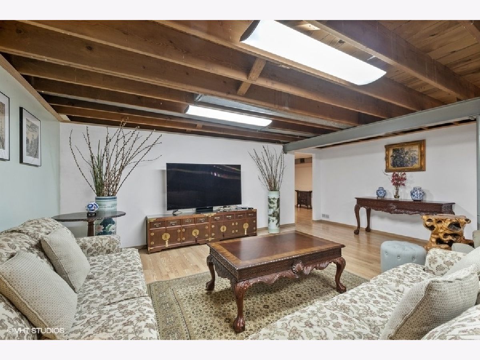
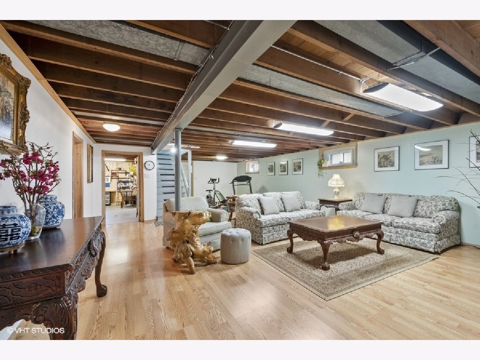
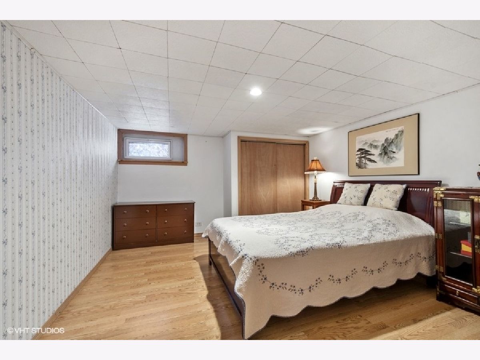
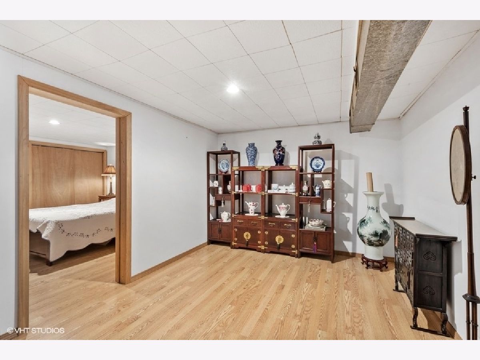
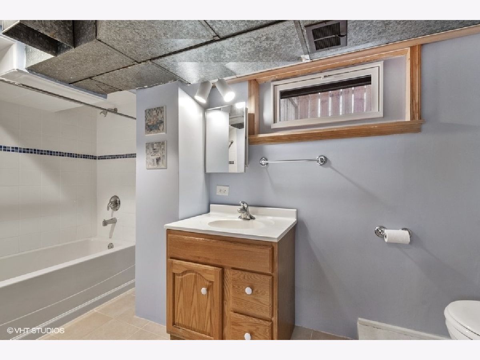
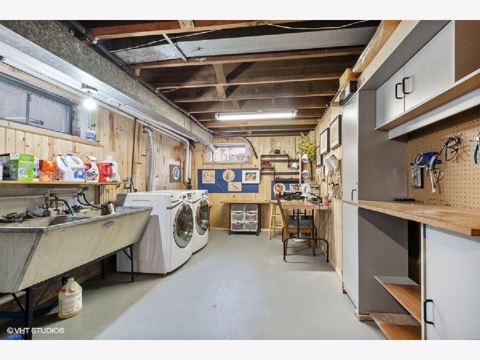
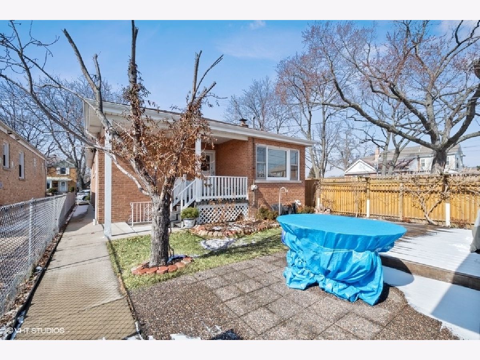
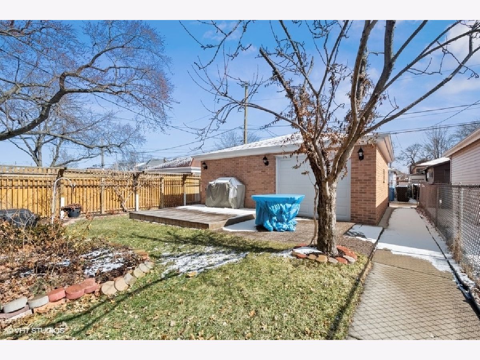
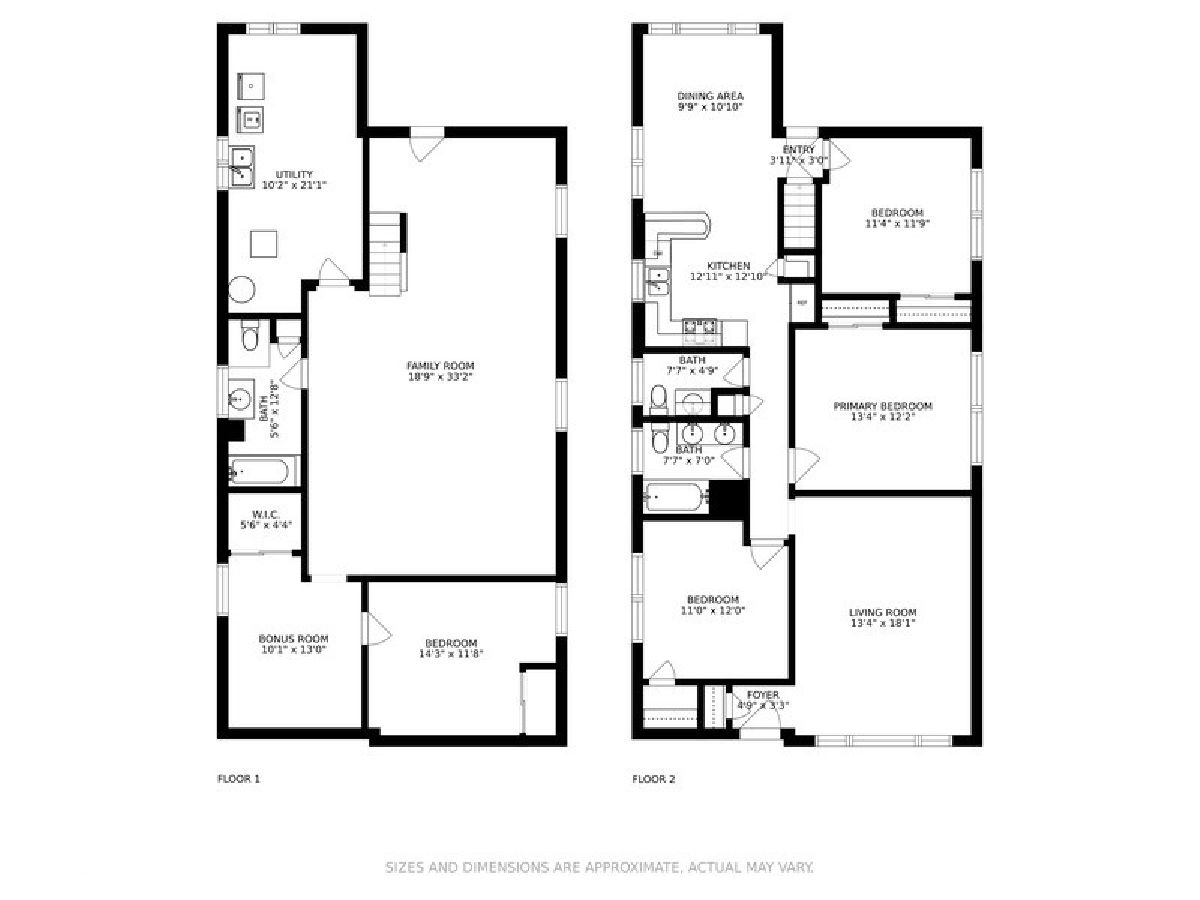
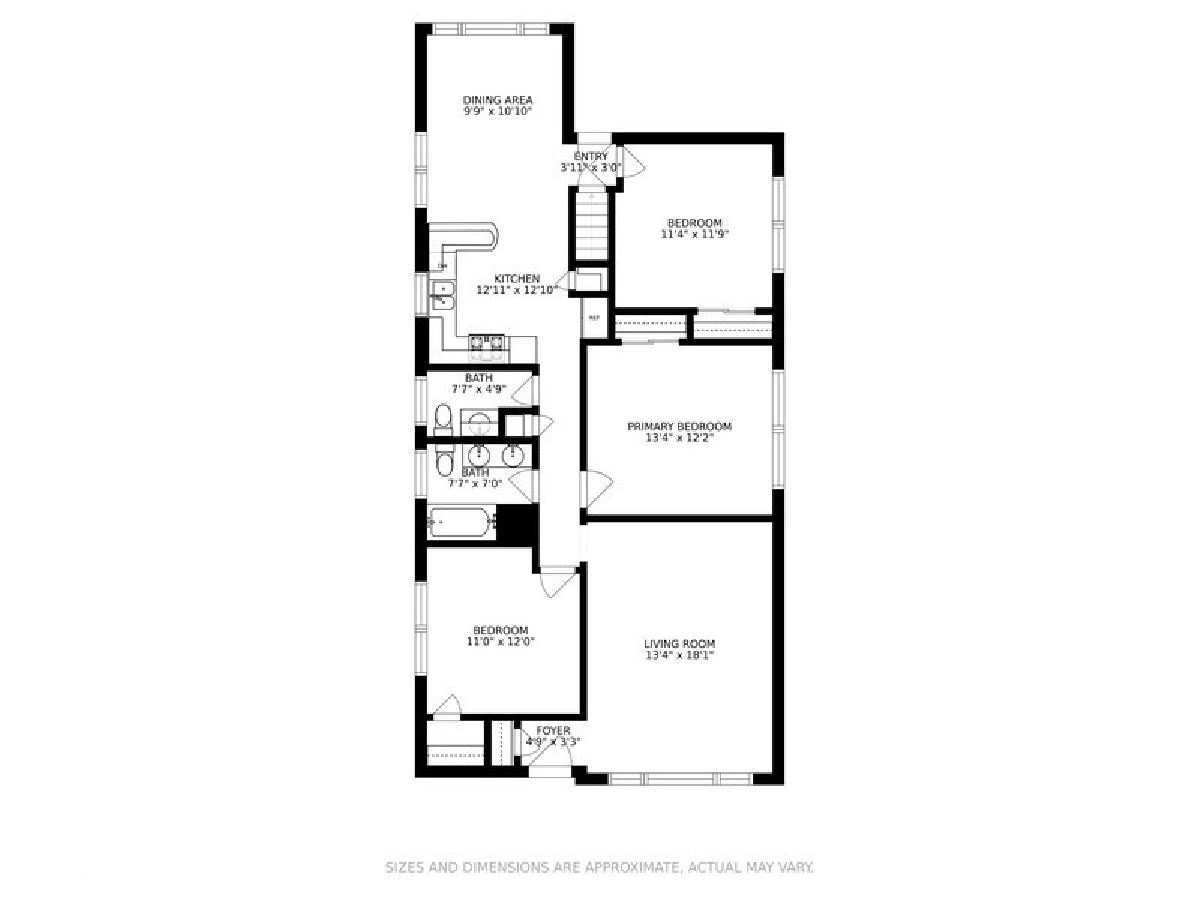
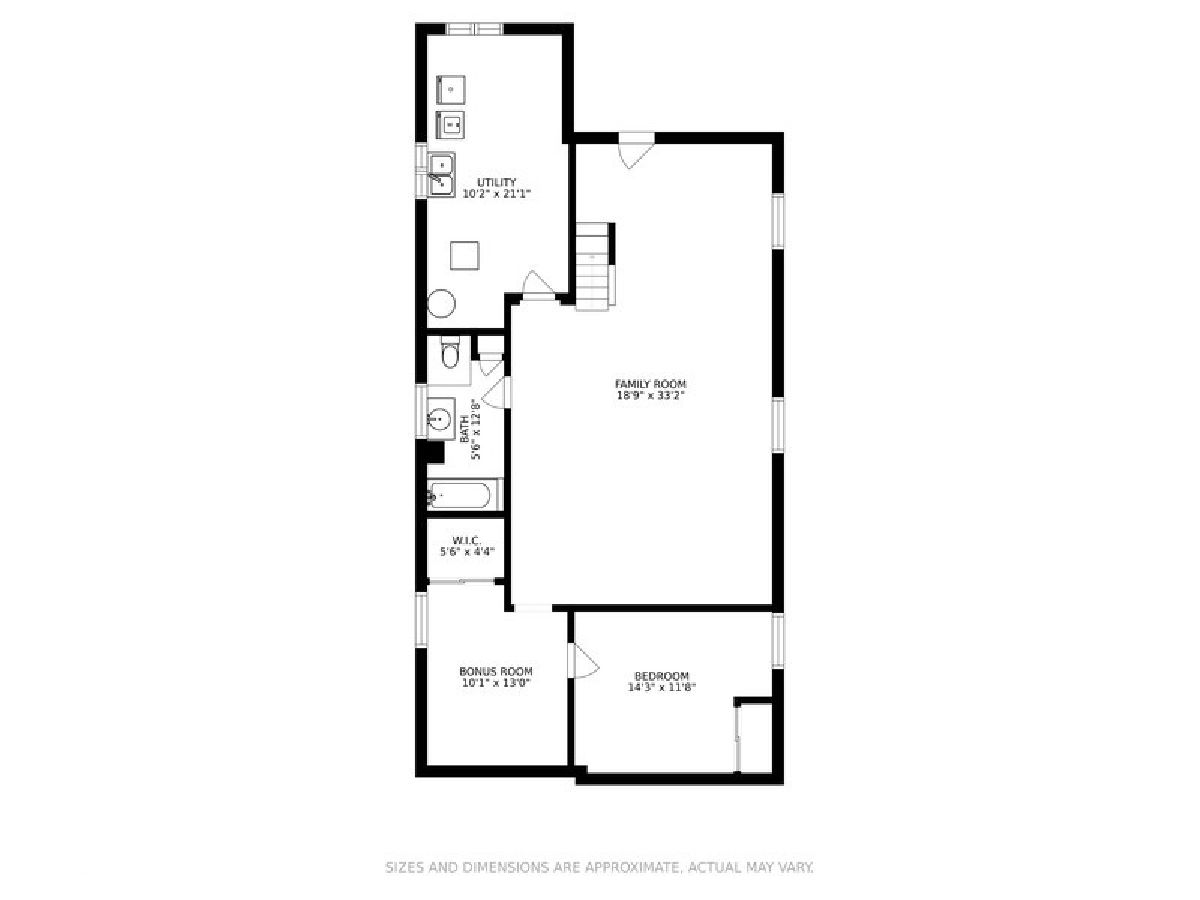
Room Specifics
Total Bedrooms: 4
Bedrooms Above Ground: 3
Bedrooms Below Ground: 1
Dimensions: —
Floor Type: —
Dimensions: —
Floor Type: —
Dimensions: —
Floor Type: —
Full Bathrooms: 3
Bathroom Amenities: —
Bathroom in Basement: 1
Rooms: —
Basement Description: Finished
Other Specifics
| 2 | |
| — | |
| — | |
| — | |
| — | |
| 33 X 124 | |
| — | |
| — | |
| — | |
| — | |
| Not in DB | |
| — | |
| — | |
| — | |
| — |
Tax History
| Year | Property Taxes |
|---|---|
| 2022 | $5,264 |
Contact Agent
Nearby Similar Homes
Nearby Sold Comparables
Contact Agent
Listing Provided By
Coldwell Banker Realty


