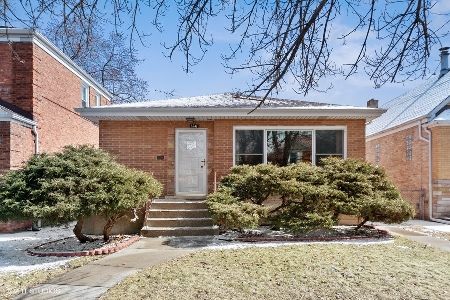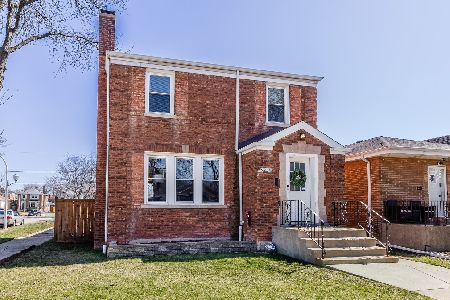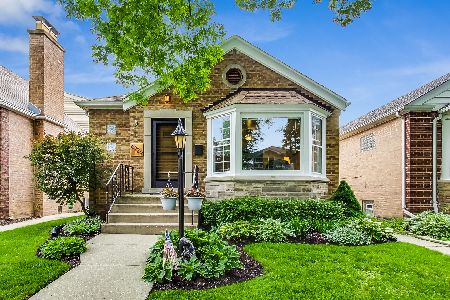6245 Kildare Avenue, Forest Glen, Chicago, Illinois 60646
$459,900
|
Sold
|
|
| Status: | Closed |
| Sqft: | 1,372 |
| Cost/Sqft: | $335 |
| Beds: | 2 |
| Baths: | 2 |
| Year Built: | 1954 |
| Property Taxes: | $5,789 |
| Days On Market: | 1490 |
| Lot Size: | 0,09 |
Description
Very Well Maintained Sauganash Park Brick English - ORIGINALLY BUILT AS A 3 BEDROOM AND EASILY CONVERTED BACK TO A 3 OR 4 BEDROOM HOME! Main Floor Offers a Sun Filled Living Room, Updated Kitchen W/Brand New Stainless Steel Stove, Refrigerator, Microwave, Garbage Disposal (2022), Miele Dishwasher & Hood Are Newer, Granite Counters W/Breakfast Bar & Hardwood Floor; Full Bath, Nice Size Main Floor Bedroom & Dining Room (was originally a bedroom); Finished 2nd Floor Has a Bedroom And A Huge Finished Open Loft Area Currently Set Up As A 3rd Bedroom; There is Also A Free Standing Wood burning Stove/Fireplace Up; Finished Basement Expands The Living space With a Family Room, 2nd Full Bath and Utility Area W/Additional Storage; The Entire Home Has Been Freshly Painted; Hardwood Floors on Both 1st and 2nd Level; New Interior Doors & Trim; Windows Have Been Replaced, Tear Off Roof on House & Garage Approx. 7 Yrs Old; Garage Gutters 7 Yrs; New Front & Rear Storm Doors 2022, Fenced Back Yard Features a Covered 2-Level Deck and a 2 Car Garage!! Nearby Amenities Include Sauganash Park W/Field House, Tennis Courts and Open Sports Fields, Walking/Bike Path, Schools, Restaurants, Whole Foods, Starbucks and Much More!! This Lovely Home Is Move-In Ready
Property Specifics
| Single Family | |
| — | |
| English | |
| 1954 | |
| Full | |
| ENGLISH | |
| No | |
| 0.09 |
| Cook | |
| — | |
| 0 / Not Applicable | |
| None | |
| Lake Michigan | |
| — | |
| 11315096 | |
| 13032110030000 |
Nearby Schools
| NAME: | DISTRICT: | DISTANCE: | |
|---|---|---|---|
|
Grade School
Sauganash Elementary School |
299 | — | |
Property History
| DATE: | EVENT: | PRICE: | SOURCE: |
|---|---|---|---|
| 8 Mar, 2022 | Sold | $459,900 | MRED MLS |
| 2 Feb, 2022 | Under contract | $459,900 | MRED MLS |
| 1 Feb, 2022 | Listed for sale | $459,900 | MRED MLS |
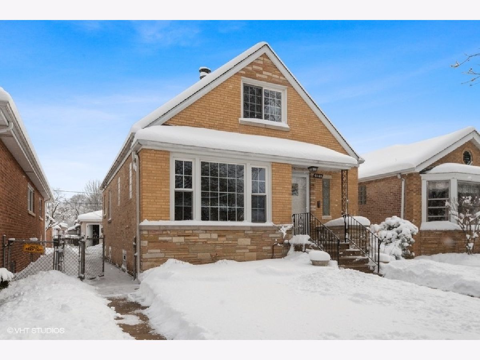
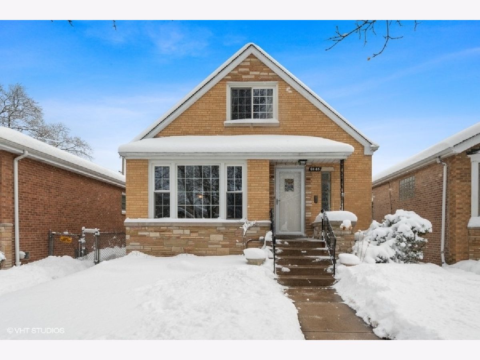
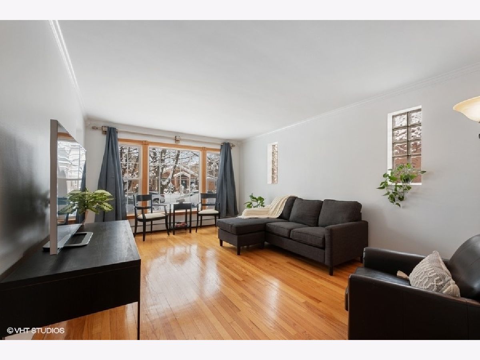
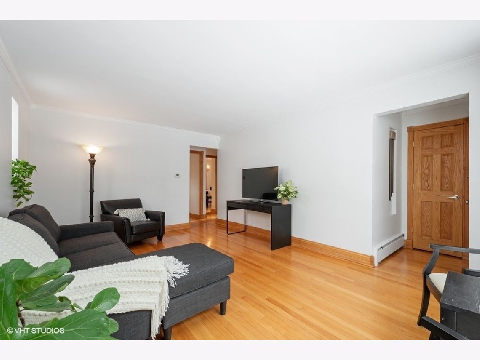
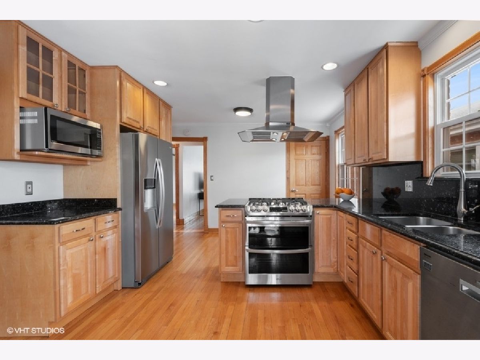
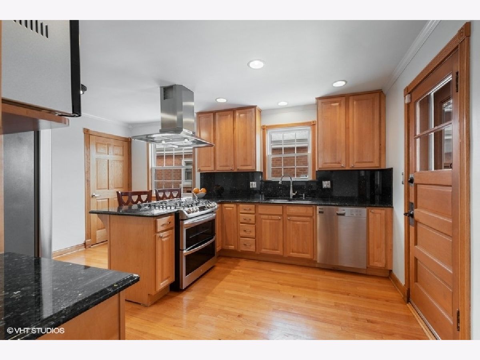
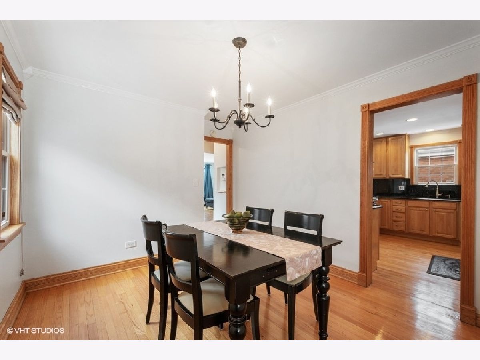
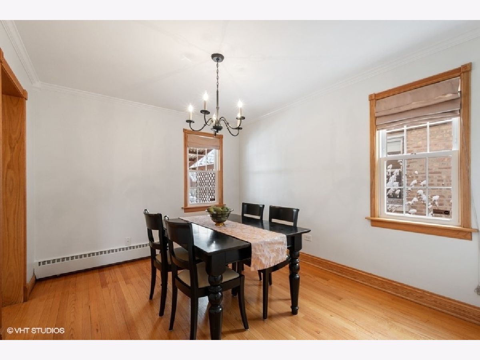
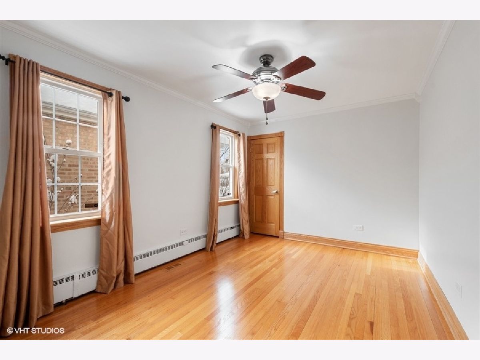
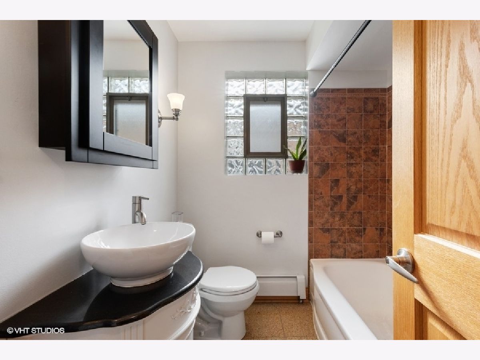
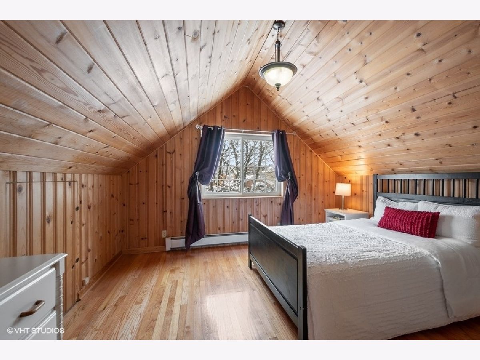
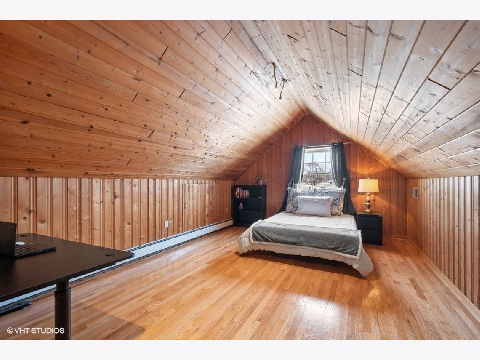
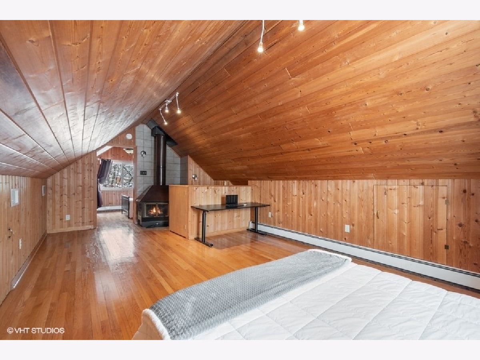
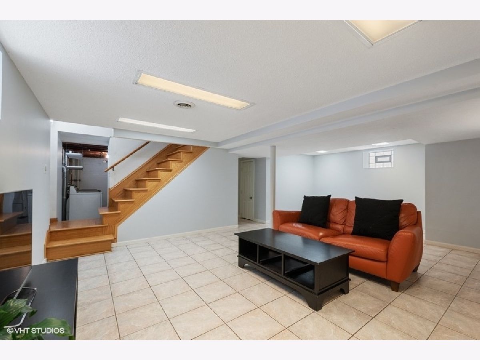
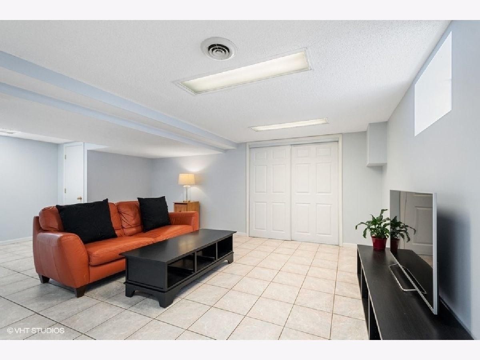
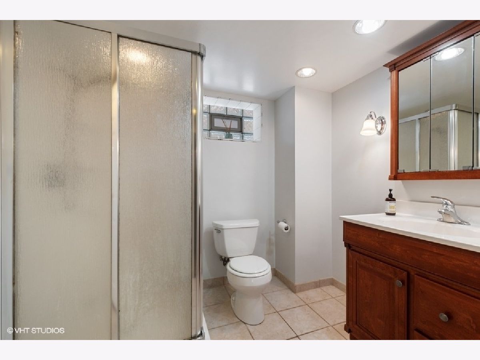
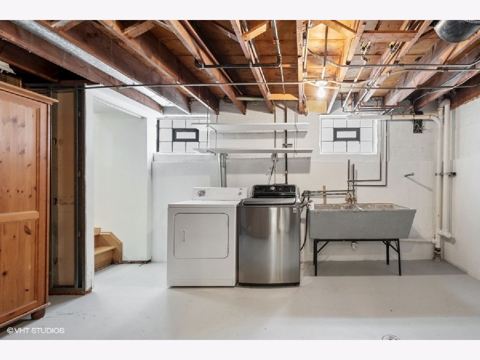
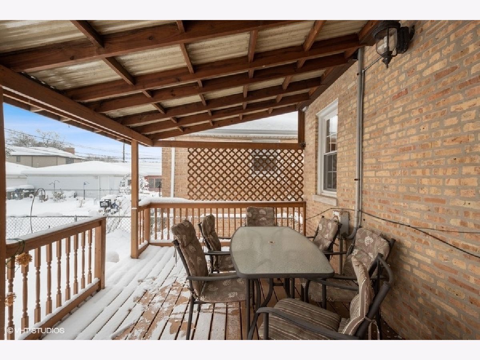
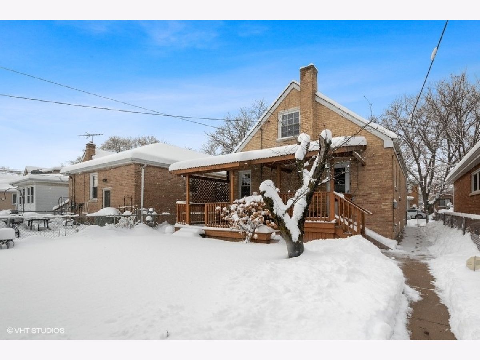
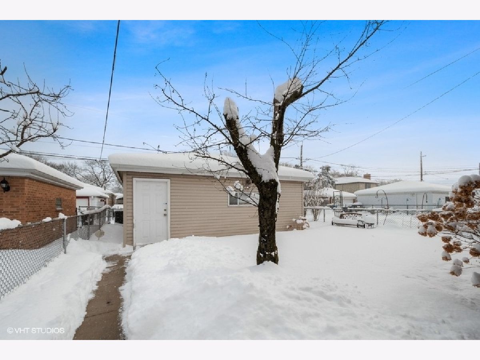
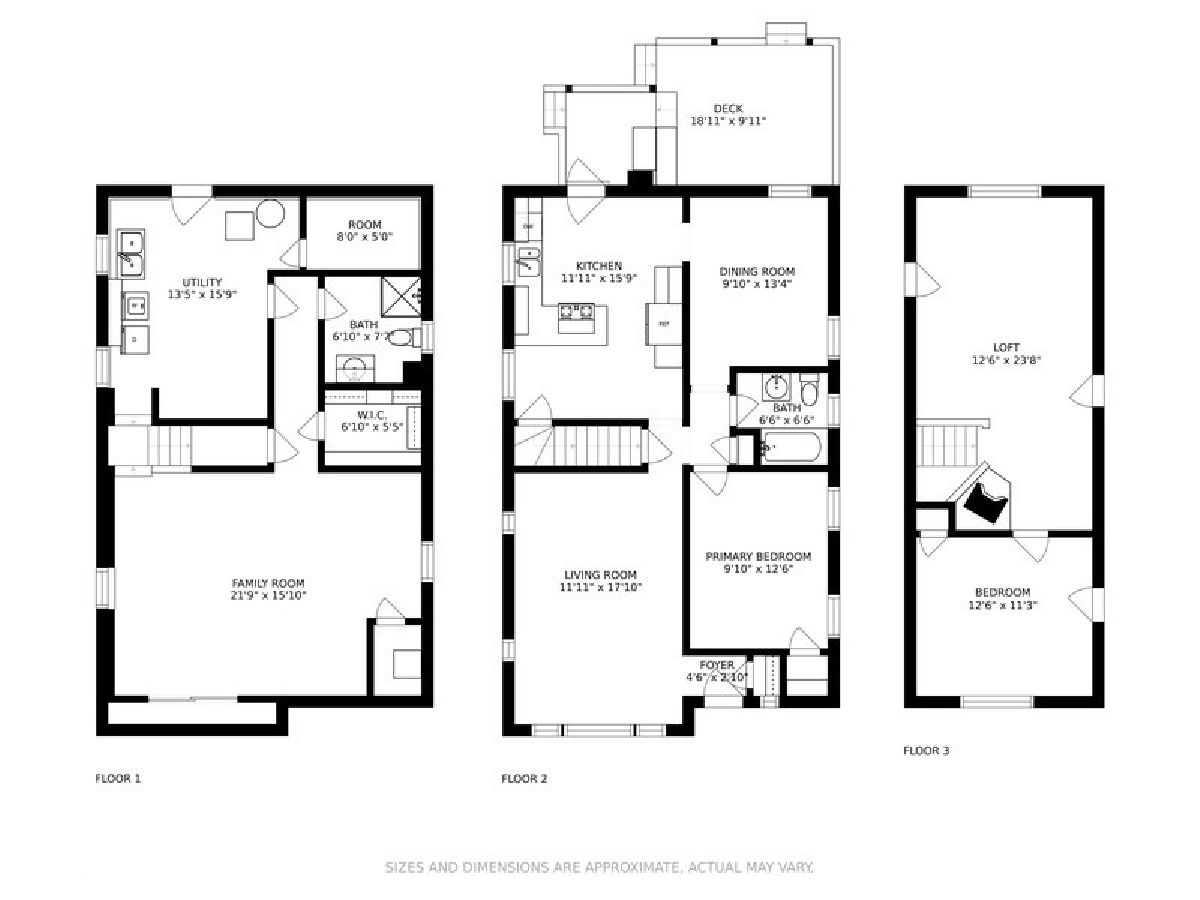
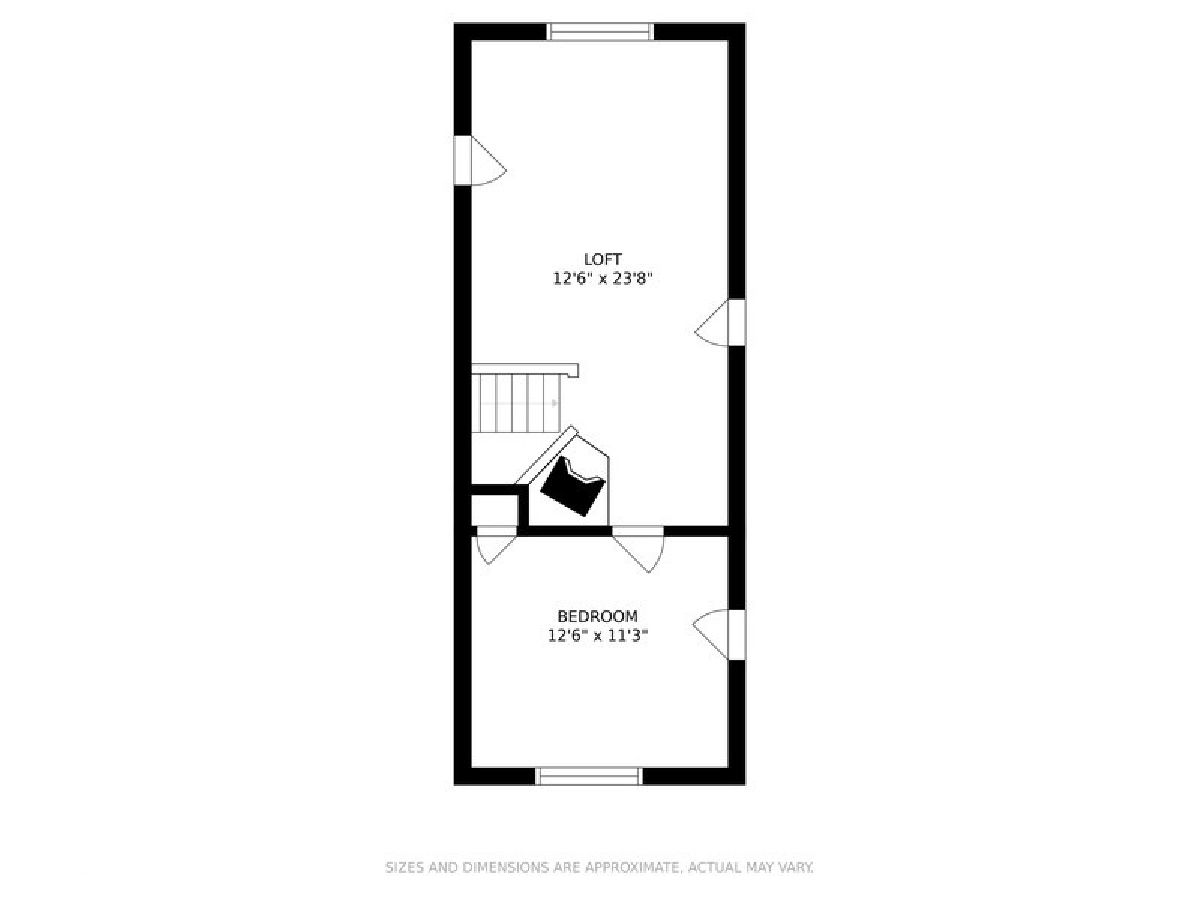
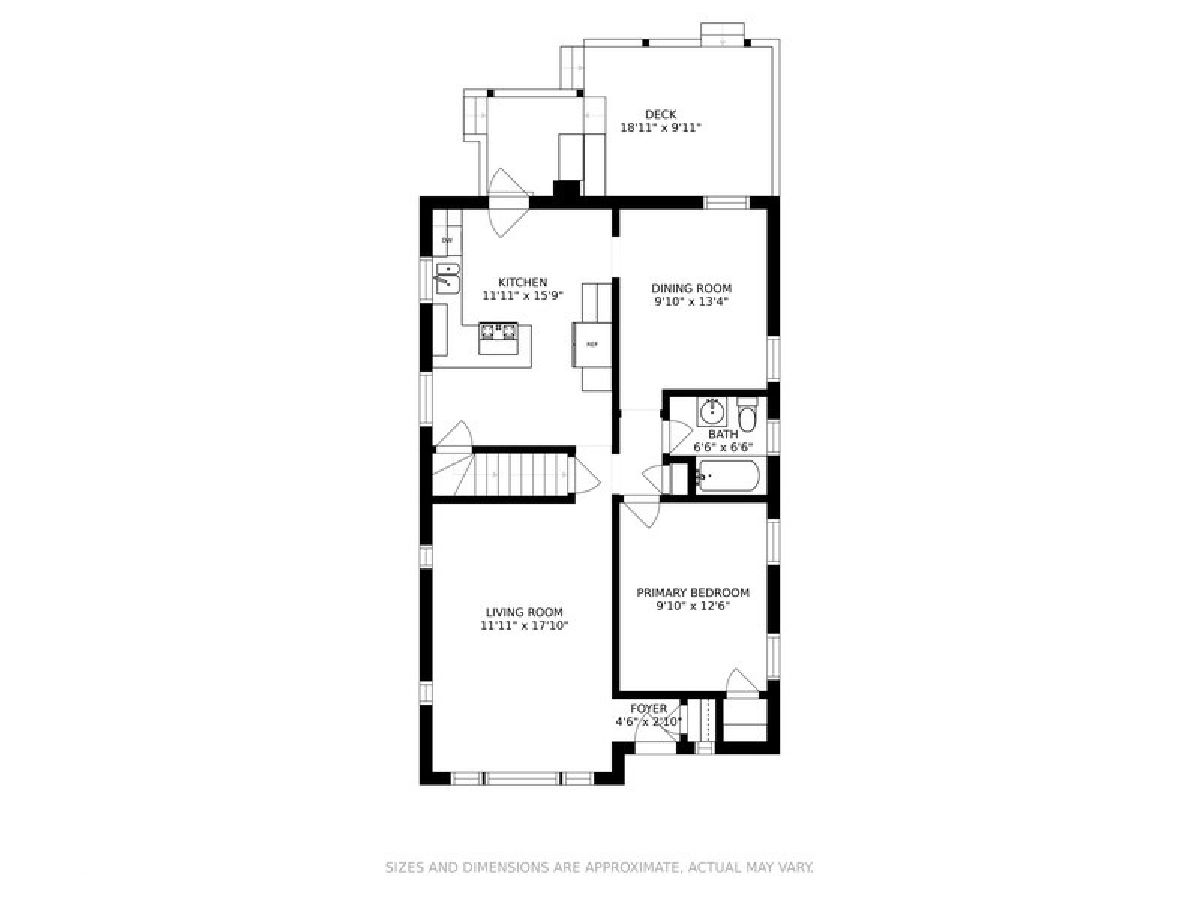
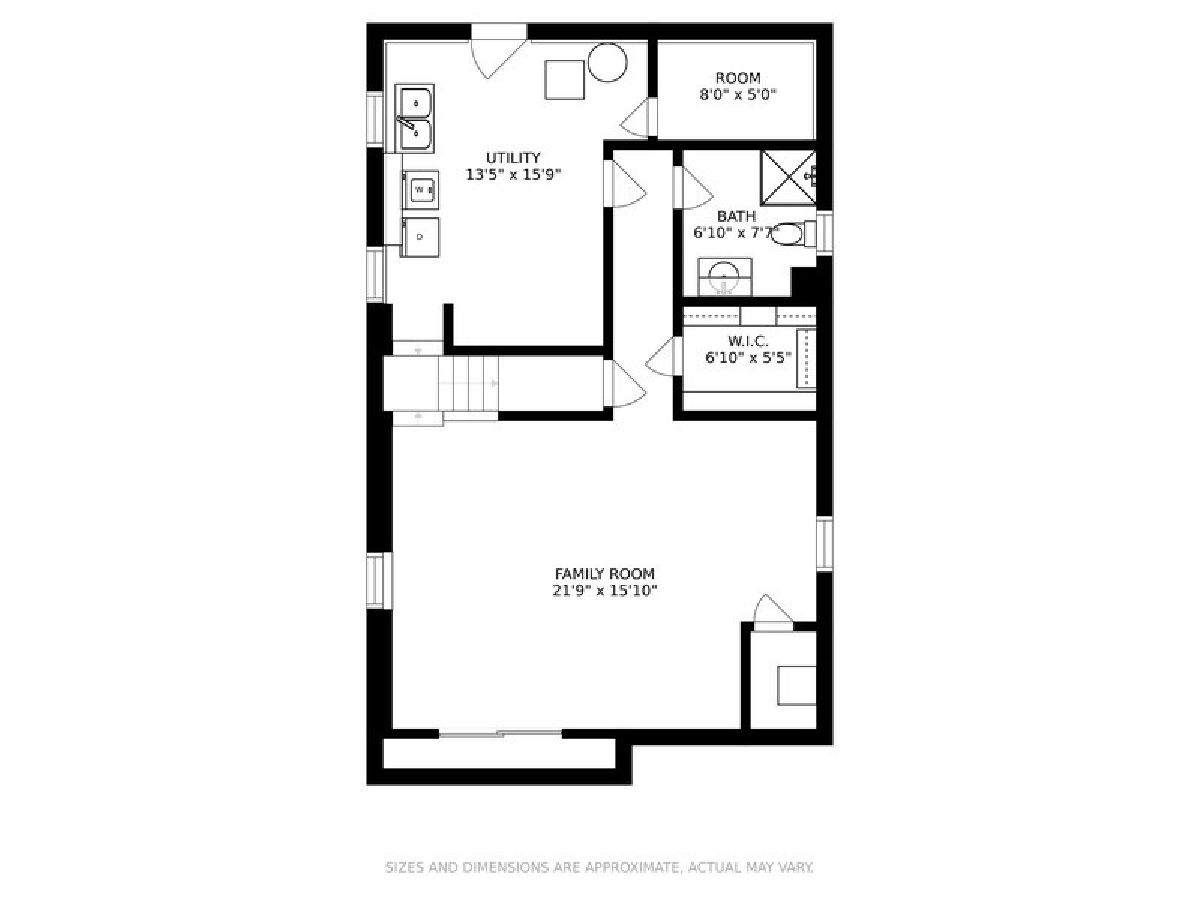
Room Specifics
Total Bedrooms: 2
Bedrooms Above Ground: 2
Bedrooms Below Ground: 0
Dimensions: —
Floor Type: Hardwood
Full Bathrooms: 2
Bathroom Amenities: —
Bathroom in Basement: 1
Rooms: Loft,Storage,Deck
Basement Description: Finished
Other Specifics
| 2 | |
| Concrete Perimeter | |
| Off Alley | |
| Deck | |
| Fenced Yard | |
| 33 X 124 | |
| Finished,Interior Stair | |
| None | |
| Hardwood Floors, First Floor Bedroom, First Floor Full Bath, Granite Counters, Separate Dining Room | |
| Range, Microwave, Dishwasher, Refrigerator, Washer, Dryer, Disposal, Stainless Steel Appliance(s), Range Hood | |
| Not in DB | |
| Park, Tennis Court(s), Curbs, Sidewalks, Street Lights, Street Paved | |
| — | |
| — | |
| — |
Tax History
| Year | Property Taxes |
|---|---|
| 2022 | $5,789 |
Contact Agent
Nearby Similar Homes
Nearby Sold Comparables
Contact Agent
Listing Provided By
Coldwell Banker Realty







