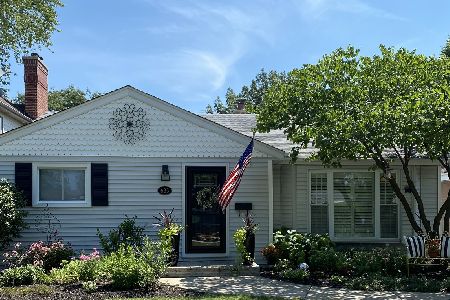625 6th Avenue, La Grange, Illinois 60525
$389,000
|
Sold
|
|
| Status: | Closed |
| Sqft: | 0 |
| Cost/Sqft: | — |
| Beds: | 3 |
| Baths: | 2 |
| Year Built: | 1948 |
| Property Taxes: | $7,075 |
| Days On Market: | 1758 |
| Lot Size: | 0,16 |
Description
Cozy La Grange Georgian style home has some cool and unique features - like a first floor master bedroom suite with adorable, updated full bath! Kitchen and 2nd bath are updated, too. Hardwood floors throughout main and 2nd level. Screened in back porch and new brick paver fire pit along with professional landscaping and fully fenced backyard (2014) make the outdoor space a pleasure and great for dogs and kids! Extensive fruit garden as well with elderberry, strawberries, raspberries and yezberries (google it!)! Large 2.5 car garage. NEW Water Heater 2020, NEW Storm Doors front and side doors 2020, NEW Washer/Dryer 2020, Furnace and A/C 2014. Walk to Blue Ribbon Award winning Seventh Avenue Elementary School, train and the lovely La Grange downtown with tons of shopping and restaurants!
Property Specifics
| Single Family | |
| — | |
| Georgian | |
| 1948 | |
| Full | |
| GEORGIAN | |
| No | |
| 0.16 |
| Cook | |
| Sedgewick Park | |
| 0 / Not Applicable | |
| None | |
| Lake Michigan,Public | |
| Public Sewer | |
| 10976519 | |
| 18092050070000 |
Nearby Schools
| NAME: | DISTRICT: | DISTANCE: | |
|---|---|---|---|
|
Grade School
Seventh Ave Elementary School |
105 | — | |
|
Middle School
Wm F Gurrie Middle School |
105 | Not in DB | |
|
High School
Lyons Twp High School |
204 | Not in DB | |
Property History
| DATE: | EVENT: | PRICE: | SOURCE: |
|---|---|---|---|
| 22 Feb, 2013 | Sold | $230,000 | MRED MLS |
| 10 Jan, 2013 | Under contract | $249,900 | MRED MLS |
| 16 Oct, 2012 | Listed for sale | $249,900 | MRED MLS |
| 5 Jun, 2014 | Sold | $320,000 | MRED MLS |
| 3 Apr, 2014 | Under contract | $315,700 | MRED MLS |
| 31 Mar, 2014 | Listed for sale | $315,700 | MRED MLS |
| 15 Mar, 2021 | Sold | $389,000 | MRED MLS |
| 29 Jan, 2021 | Under contract | $379,000 | MRED MLS |
| 27 Jan, 2021 | Listed for sale | $379,000 | MRED MLS |
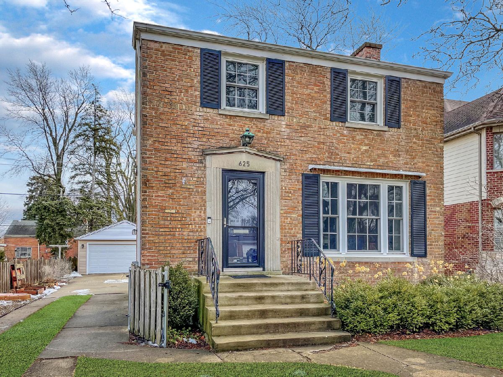
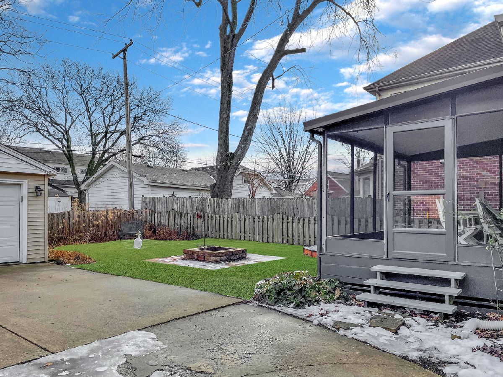
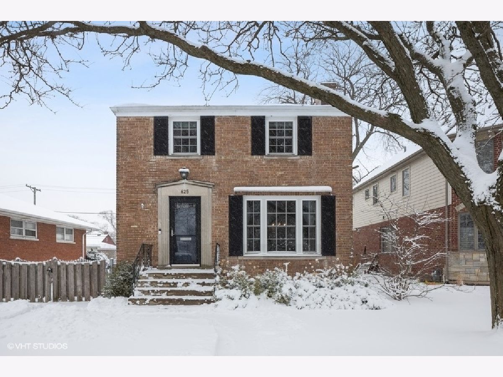
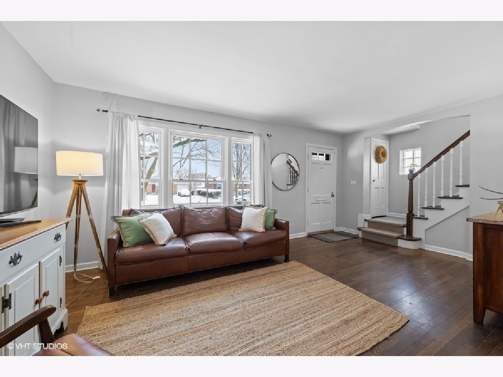
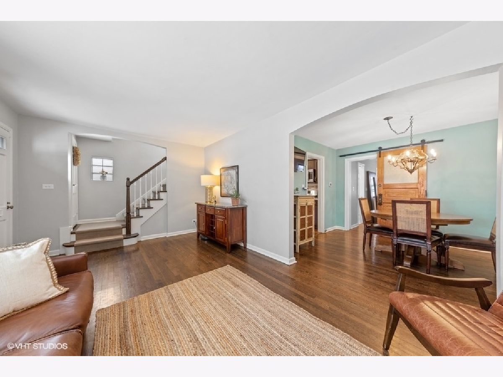
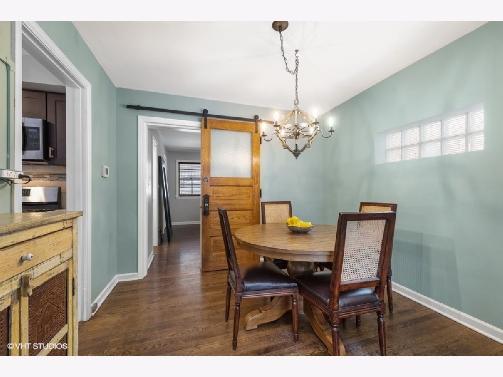
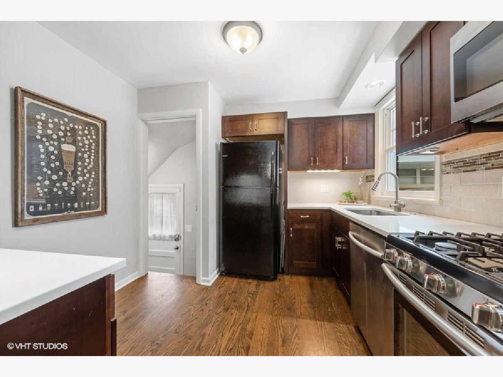
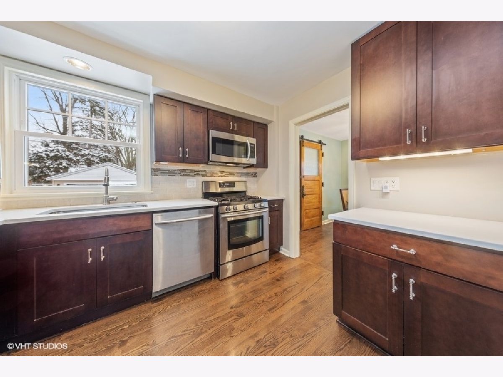
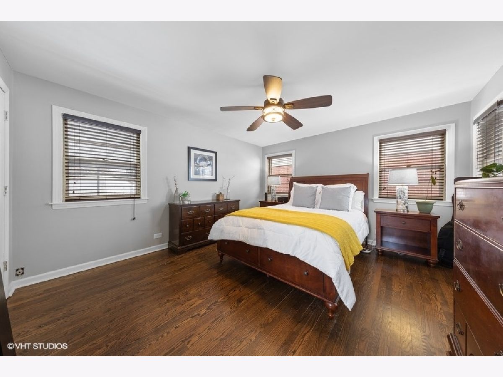
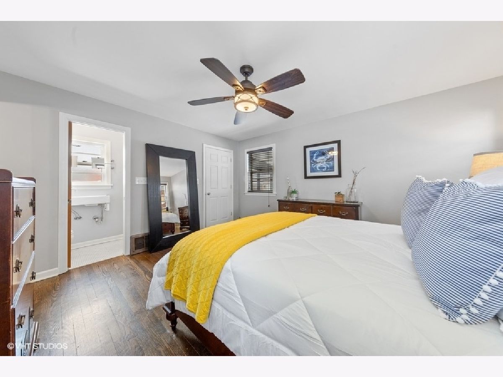
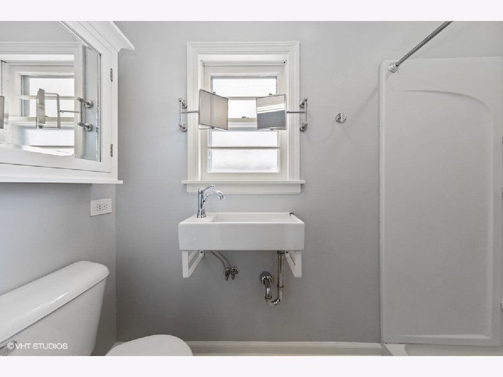
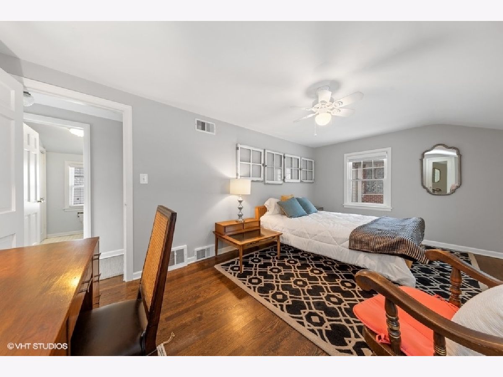
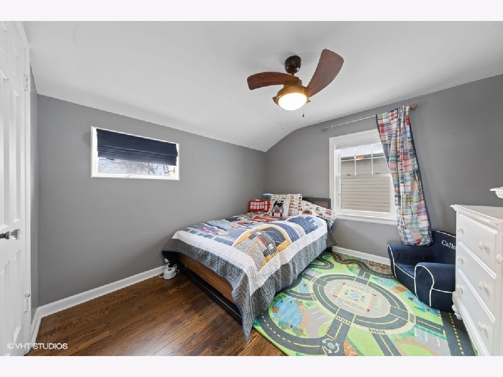
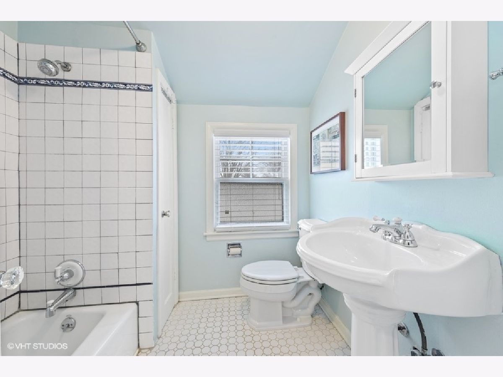
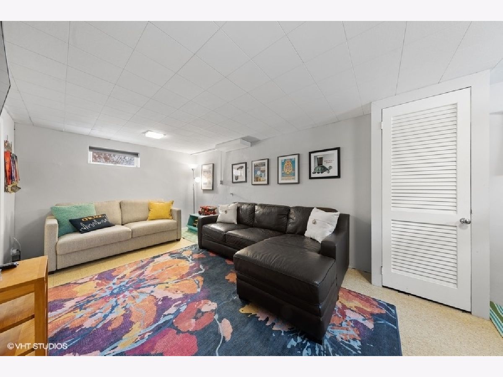
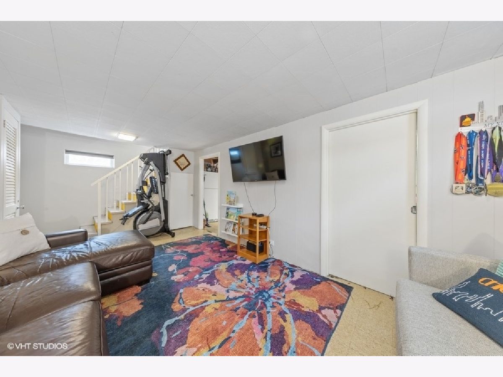
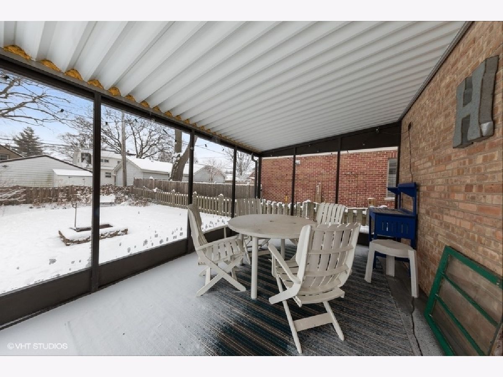
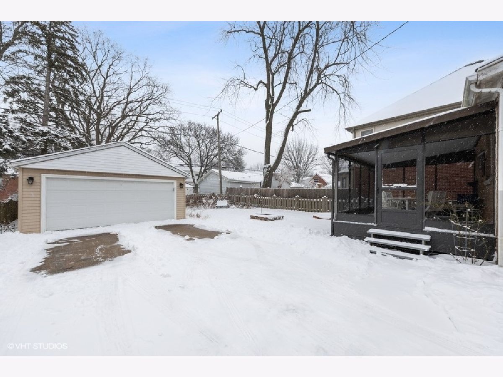
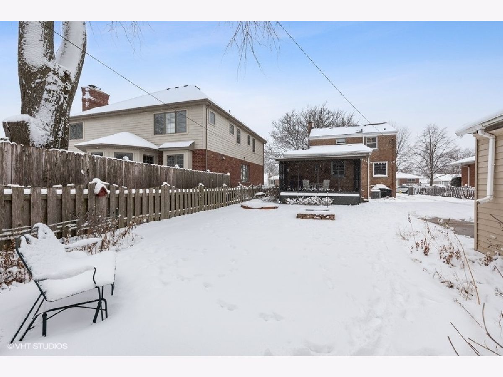
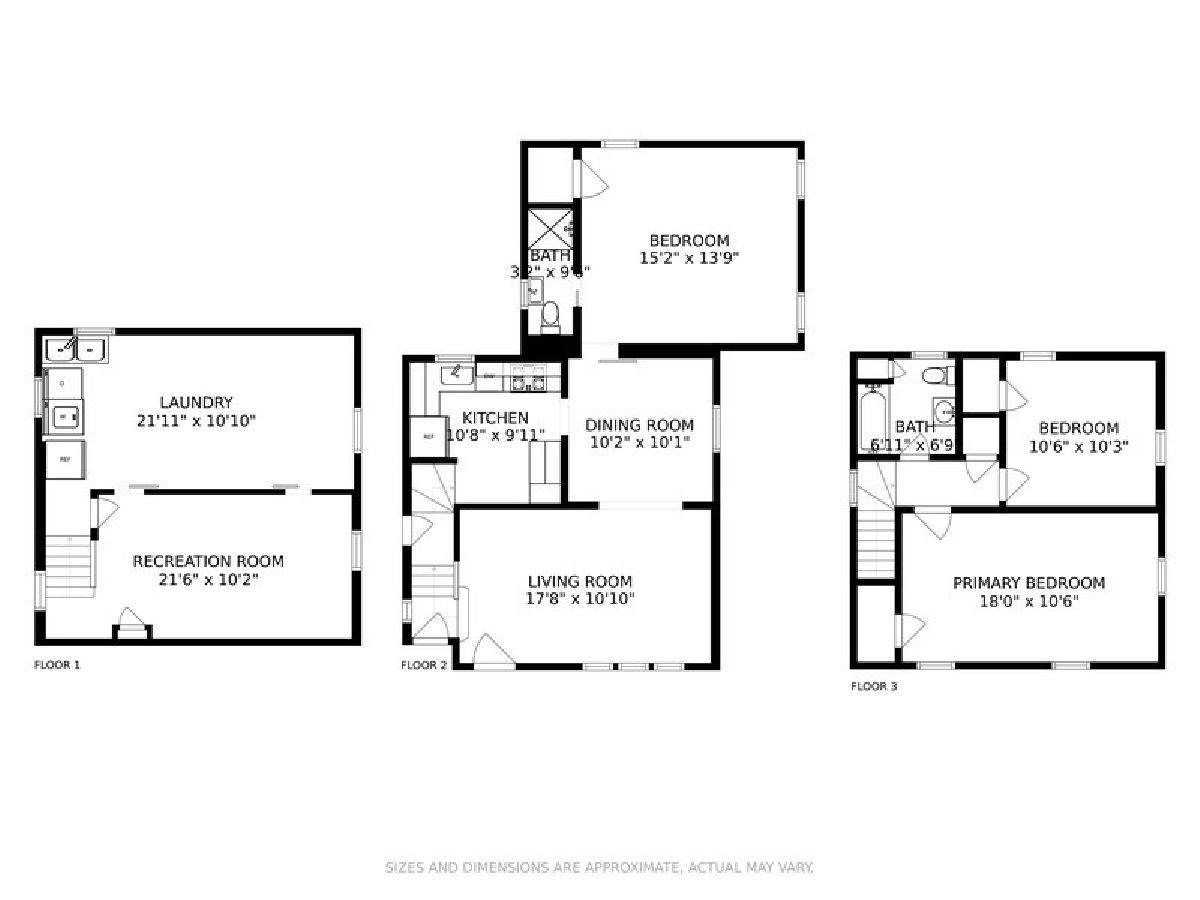
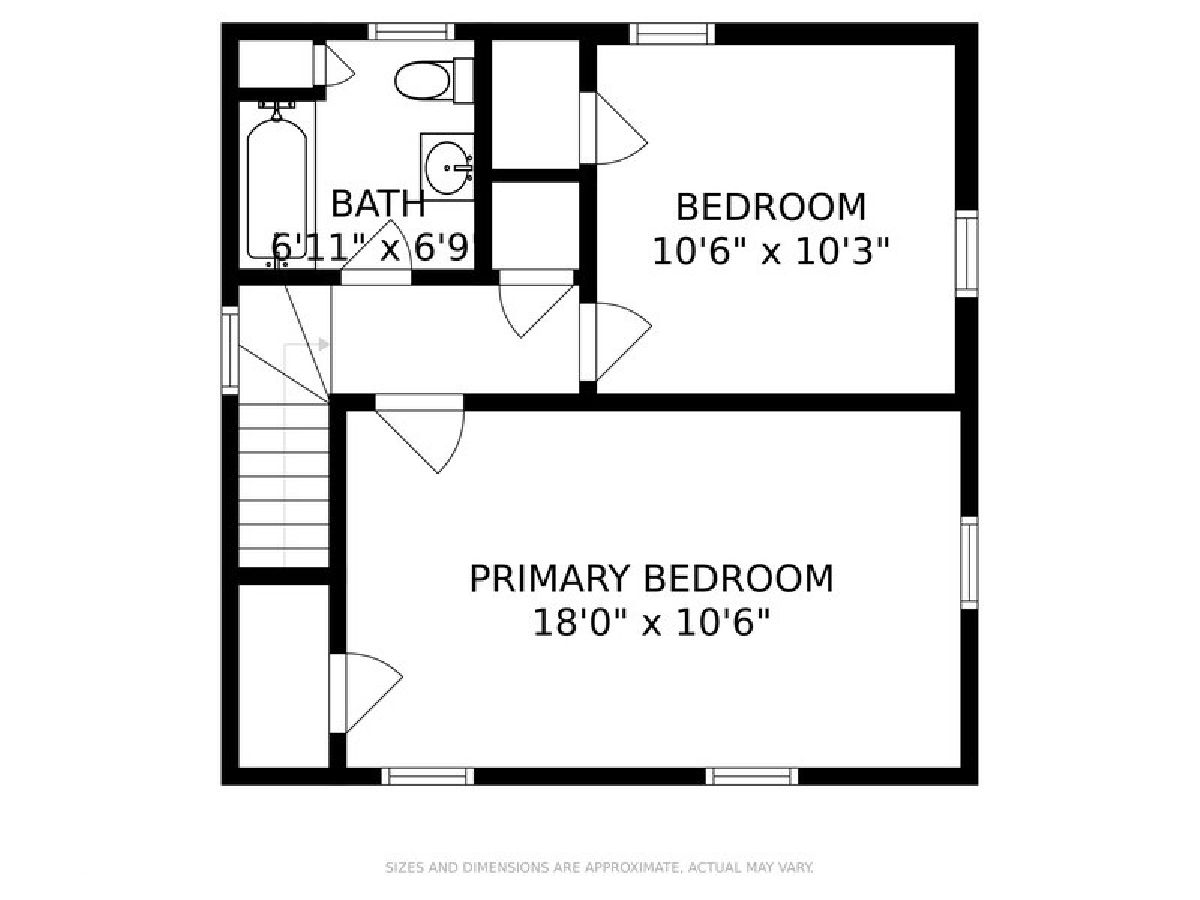
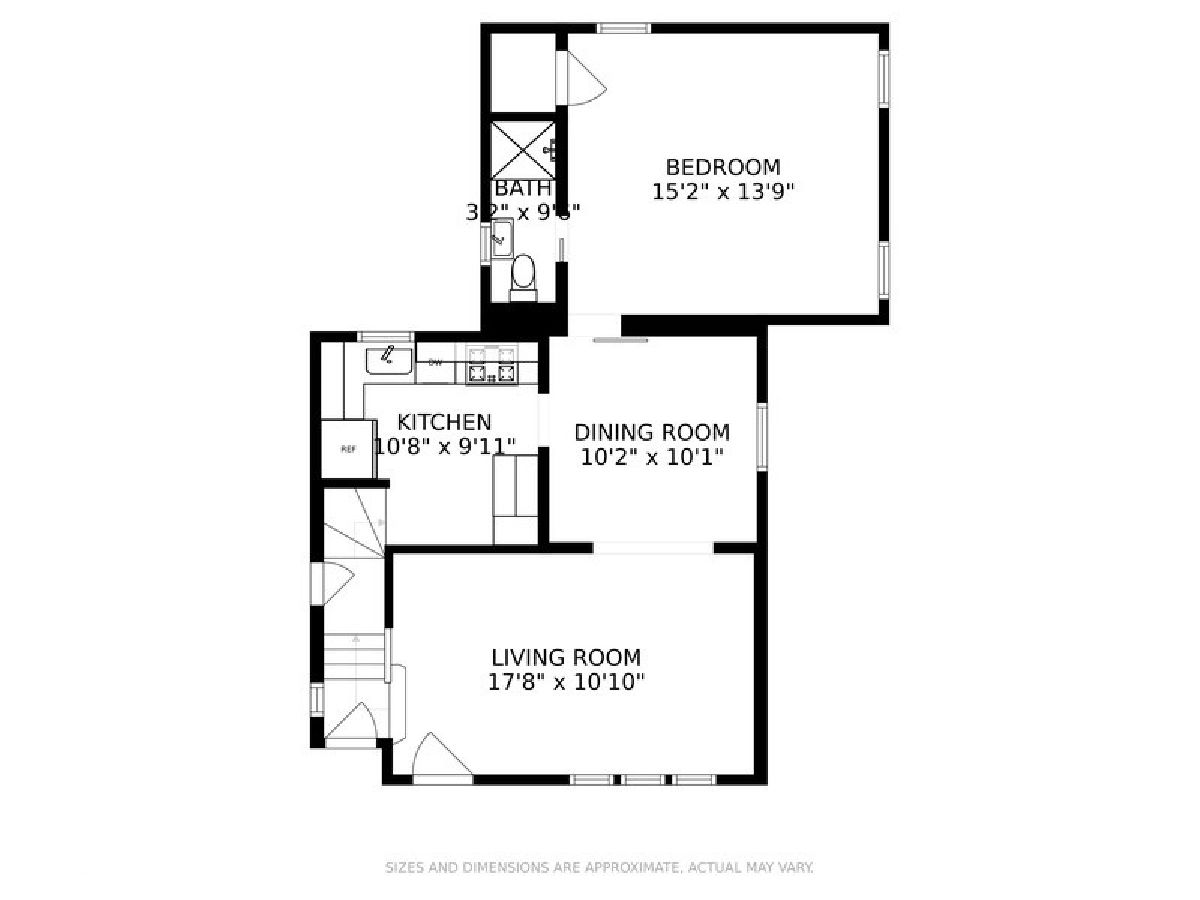
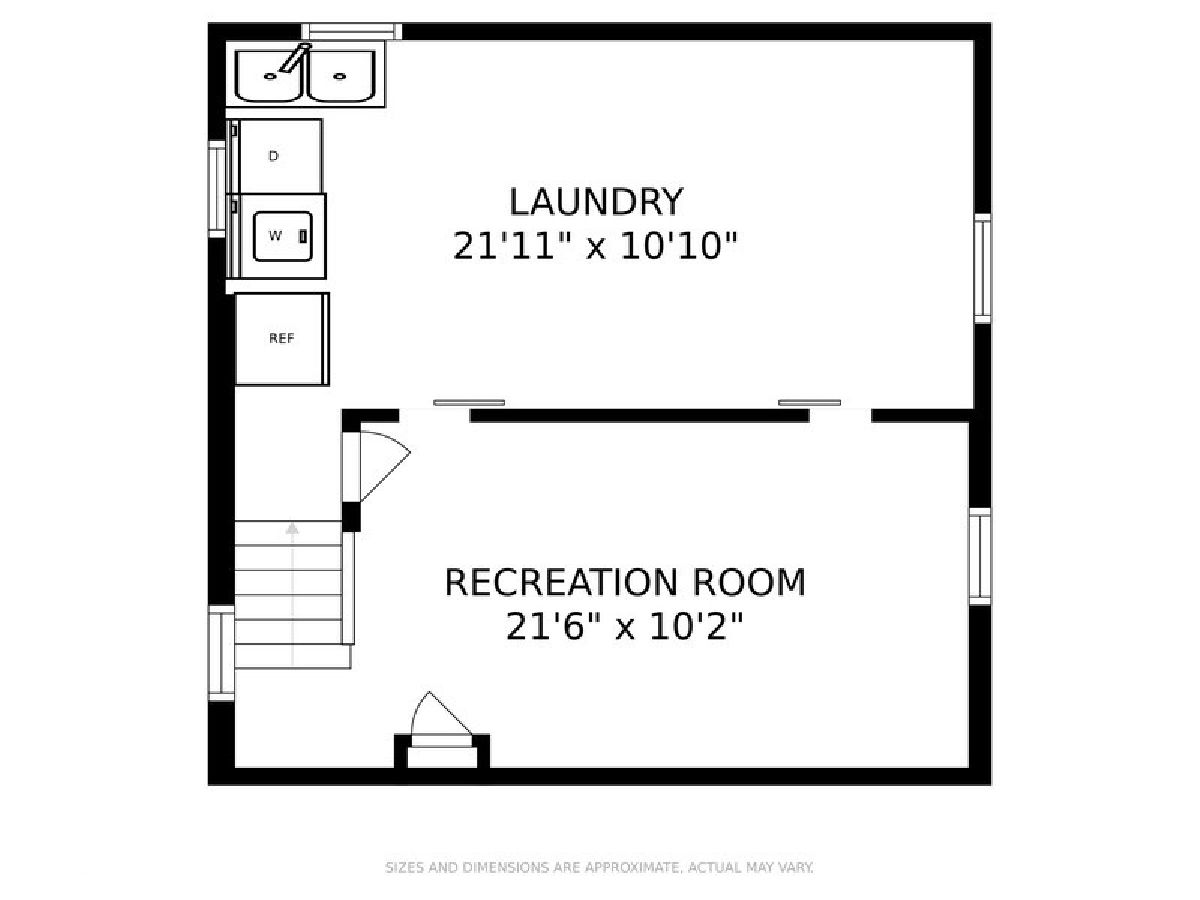
Room Specifics
Total Bedrooms: 3
Bedrooms Above Ground: 3
Bedrooms Below Ground: 0
Dimensions: —
Floor Type: Hardwood
Dimensions: —
Floor Type: Hardwood
Full Bathrooms: 2
Bathroom Amenities: —
Bathroom in Basement: 0
Rooms: Recreation Room,Screened Porch
Basement Description: Partially Finished
Other Specifics
| 2 | |
| — | |
| Concrete | |
| Porch Screened | |
| — | |
| 50 X 134 | |
| Unfinished | |
| Full | |
| Hardwood Floors, First Floor Bedroom, First Floor Full Bath | |
| Range, Microwave, Dishwasher, Refrigerator, Washer, Dryer, Stainless Steel Appliance(s) | |
| Not in DB | |
| Park, Curbs, Sidewalks, Street Lights, Street Paved | |
| — | |
| — | |
| — |
Tax History
| Year | Property Taxes |
|---|---|
| 2013 | $6,539 |
| 2014 | $6,895 |
| 2021 | $7,075 |
Contact Agent
Nearby Similar Homes
Contact Agent
Listing Provided By
@properties








