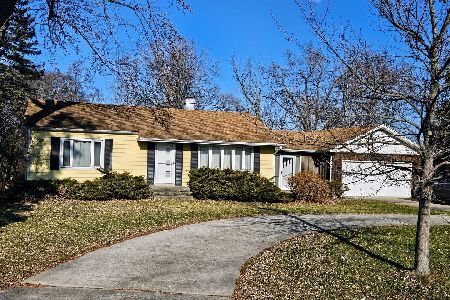625 71st Street, Darien, Illinois 60561
$219,500
|
Sold
|
|
| Status: | Closed |
| Sqft: | 1,260 |
| Cost/Sqft: | $182 |
| Beds: | 3 |
| Baths: | 1 |
| Year Built: | 1957 |
| Property Taxes: | $2,448 |
| Days On Market: | 2093 |
| Lot Size: | 0,46 |
Description
Located on a wide, tree-lined street, this all brick ranch home is ready for a new owner and offers plenty of opportunity to gain equity with some renovations. Sitting on just under a half acre, this ranch home has a 3-car tandem garage with electric door opener, eat-in kitchen with solid wood cabinets, 3 large bedrooms, a full bathroom with tub/shower and linen closet, large Living Room with gas log fireplace, and hardwood flooring throughout much of the main floor. The basement is partially finished and has space for a rec room, 2 workshop areas and a laundry room. Enjoy time outside in the 17'x13' screened-in porch overlooking the large backyard with several planting beds and a shed. There is also a concrete driveway and walkway. Great location near shopping, dining, I-55, I-355 and the community park. Nationally recognized High School District 86. Priced appropriately considering updates needed. Basement crack repairs completed March 2020. Sold As-Is.
Property Specifics
| Single Family | |
| — | |
| Ranch | |
| 1957 | |
| Full | |
| BRICK RANCH | |
| No | |
| 0.46 |
| Du Page | |
| — | |
| — / Not Applicable | |
| None | |
| Public | |
| Public Sewer | |
| 10701319 | |
| 0927200005 |
Nearby Schools
| NAME: | DISTRICT: | DISTANCE: | |
|---|---|---|---|
|
Grade School
Mark Delay School |
61 | — | |
|
Middle School
Eisenhower Junior High School |
61 | Not in DB | |
|
High School
Hinsdale South High School |
86 | Not in DB | |
|
Alternate Elementary School
Lace Elementary School |
— | Not in DB | |
Property History
| DATE: | EVENT: | PRICE: | SOURCE: |
|---|---|---|---|
| 6 Aug, 2020 | Sold | $219,500 | MRED MLS |
| 6 May, 2020 | Under contract | $229,000 | MRED MLS |
| 29 Apr, 2020 | Listed for sale | $229,000 | MRED MLS |
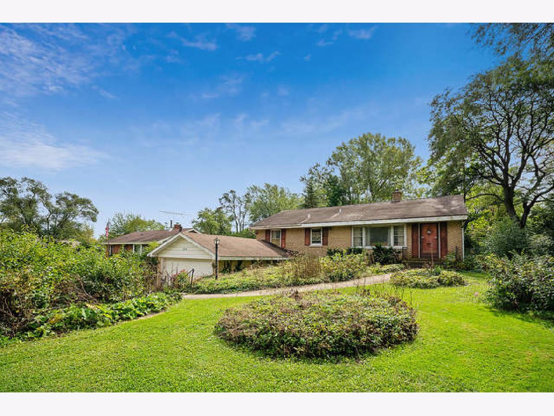
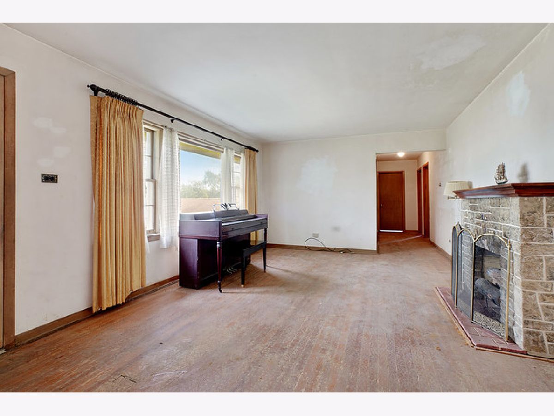
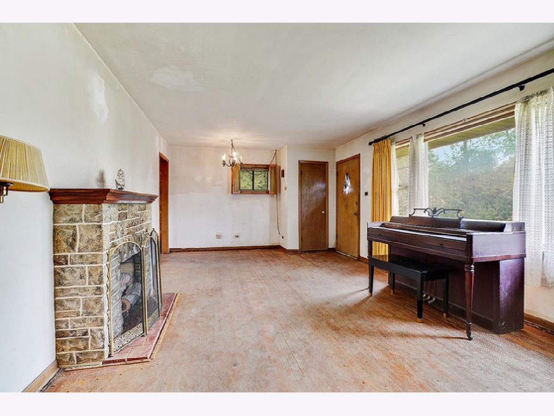
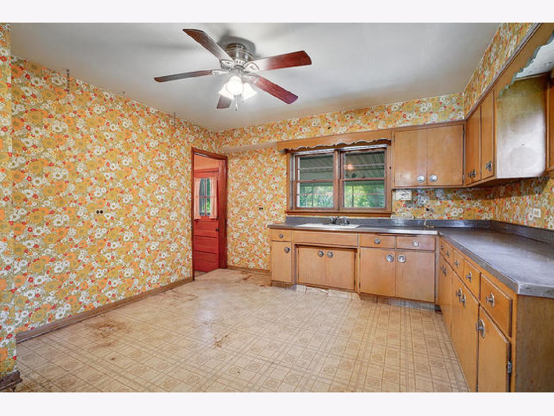
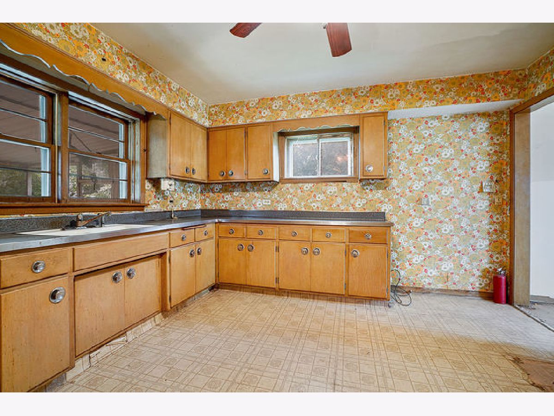
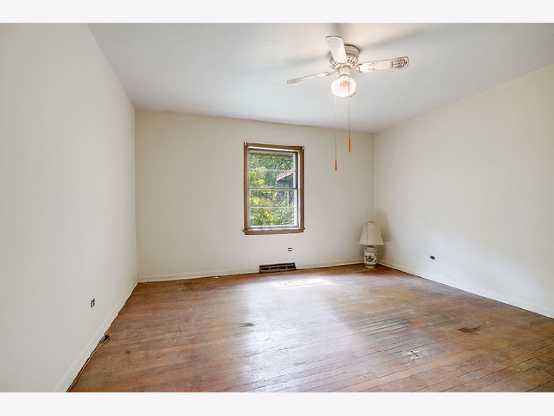
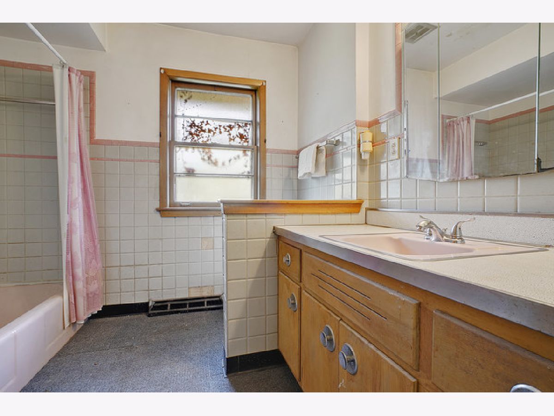
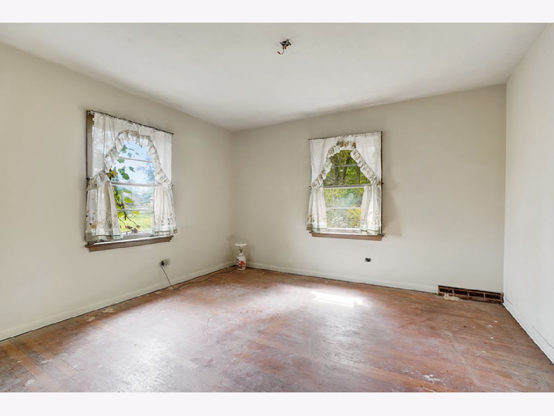
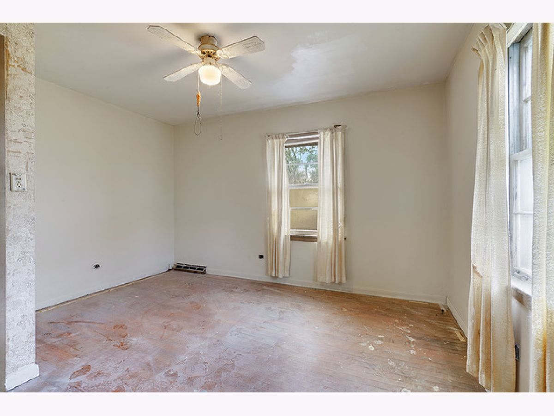
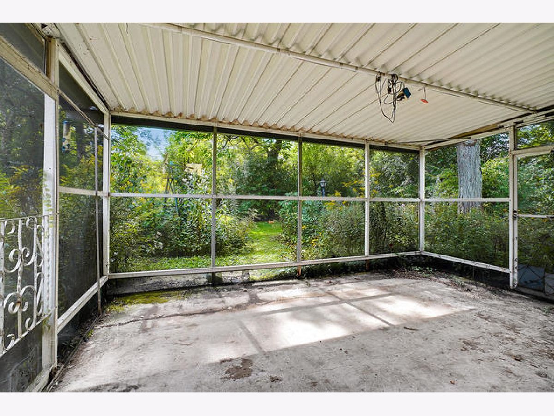
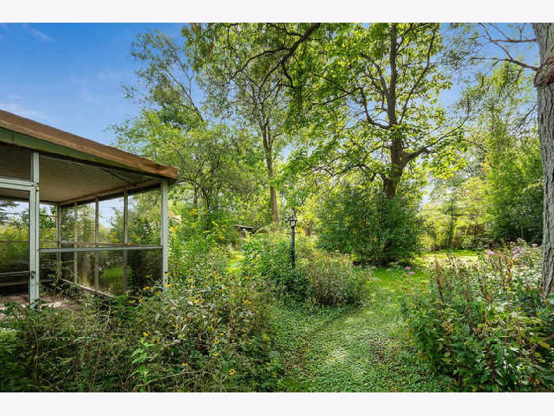
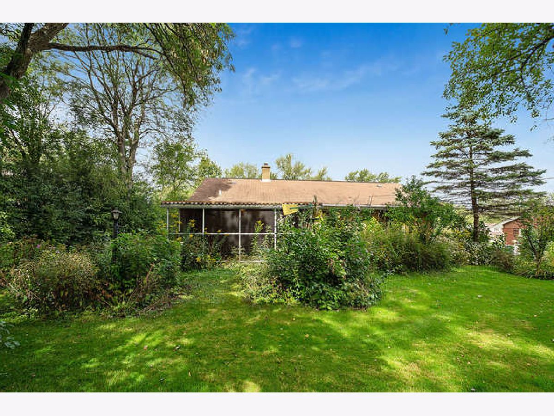
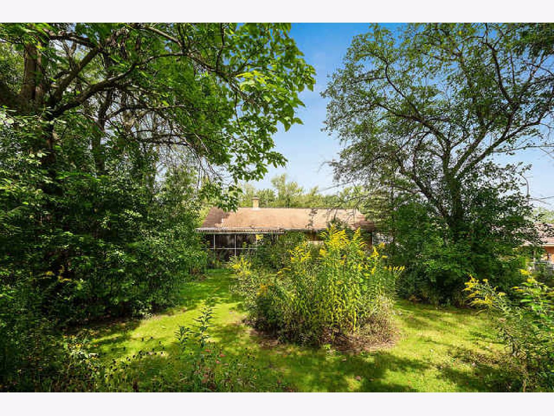
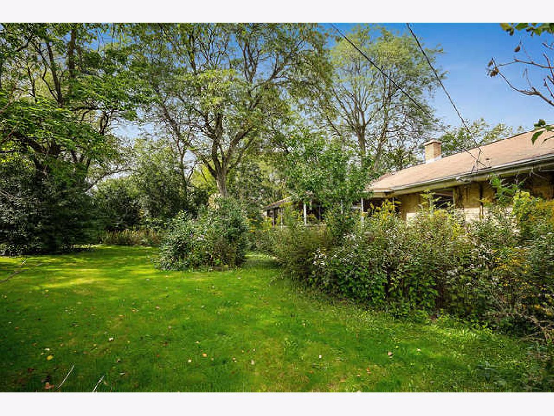
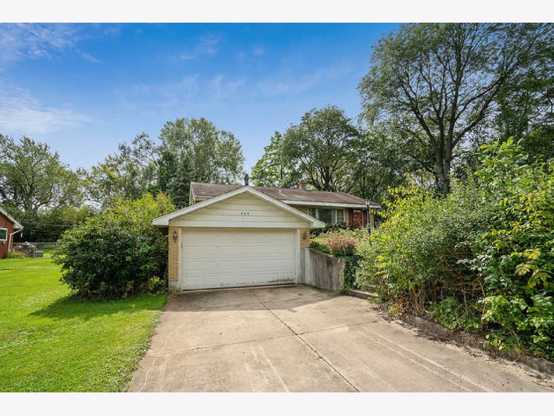
Room Specifics
Total Bedrooms: 3
Bedrooms Above Ground: 3
Bedrooms Below Ground: 0
Dimensions: —
Floor Type: Hardwood
Dimensions: —
Floor Type: Hardwood
Full Bathrooms: 1
Bathroom Amenities: —
Bathroom in Basement: 0
Rooms: No additional rooms
Basement Description: Partially Finished
Other Specifics
| 3 | |
| Concrete Perimeter | |
| Concrete | |
| Screened Patio, Storms/Screens, Workshop | |
| Mature Trees | |
| 100X200 | |
| — | |
| None | |
| Hardwood Floors, First Floor Bedroom, First Floor Full Bath | |
| Washer, Dryer | |
| Not in DB | |
| Park, Street Paved | |
| — | |
| — | |
| Gas Log |
Tax History
| Year | Property Taxes |
|---|---|
| 2020 | $2,448 |
Contact Agent
Nearby Similar Homes
Contact Agent
Listing Provided By
Realty Executives Elite



