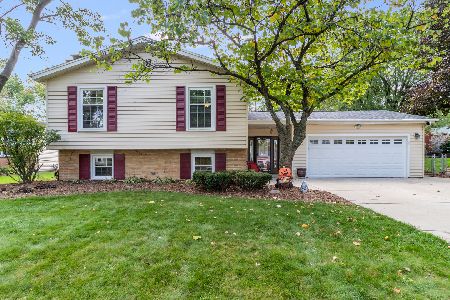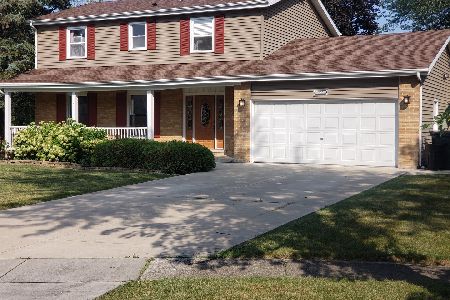706 71st Street, Darien, Illinois 60561
$382,900
|
Sold
|
|
| Status: | Closed |
| Sqft: | 2,472 |
| Cost/Sqft: | $157 |
| Beds: | 4 |
| Baths: | 2 |
| Year Built: | 1968 |
| Property Taxes: | $6,631 |
| Days On Market: | 1203 |
| Lot Size: | 0,24 |
Description
Set in the heart of the Hinsbrook subdivision... One of the most convenient and peaceful locations in all of Darien! This bi-level has an expanded lower-level family room for a total of 2,472 sq. ft. of living space including direct access to the backyard! There is so much to love about this home including these recent renovations: gorgeous open kitchen that spills into the dining room with soft custom cabinetry, granite counters, stainless steel appliances and a beautiful island; There is a very unique "gilling station" on the balcony access off the kitchen making entertaining a breeze! The living room is also open to the kitchen making it just ideal for entertaining! Both bathrooms have been tastefully updated, the main floor bath offering a vanity with dual sinks. Three generously sized bedrooms finish off the main level. 1,170 sq. ft. lower level! Family room offers a cozy gas fireplace. 4th bedroom which can also be used as a home office complemented nicely with a full and spacious bath offering a walk-in shower. Bonus room with many possibilities, game room, den, bar, or movie room. All with direct access to the huge backyard deck through the sliding glass doors! Laundry room with storage completes the lower level. Well maintained home, professional home owners! Ideal lot with nice yard space where you are not right on top of you neighbor to the back. Two storage sheds, workshop area in the garage, and a enclosed dog run. Dynamite location, close to schools, pool and parks. A quick, convenient drive to major thoroughfares, restaurants, and shopping. Live here and make it a wonderful life!
Property Specifics
| Single Family | |
| — | |
| — | |
| 1968 | |
| — | |
| — | |
| No | |
| 0.24 |
| Du Page | |
| Hinsbrook | |
| — / Not Applicable | |
| — | |
| — | |
| — | |
| 11645418 | |
| 0922408016 |
Nearby Schools
| NAME: | DISTRICT: | DISTANCE: | |
|---|---|---|---|
|
Grade School
Lace Elementary School |
61 | — | |
|
Middle School
Eisenhower Junior High School |
61 | Not in DB | |
|
High School
Hinsdale South High School |
86 | Not in DB | |
Property History
| DATE: | EVENT: | PRICE: | SOURCE: |
|---|---|---|---|
| 18 Nov, 2022 | Sold | $382,900 | MRED MLS |
| 25 Oct, 2022 | Under contract | $387,900 | MRED MLS |
| — | Last price change | $399,900 | MRED MLS |
| 5 Oct, 2022 | Listed for sale | $399,900 | MRED MLS |
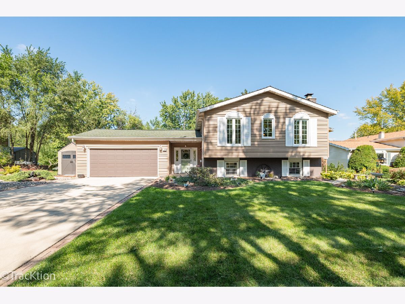
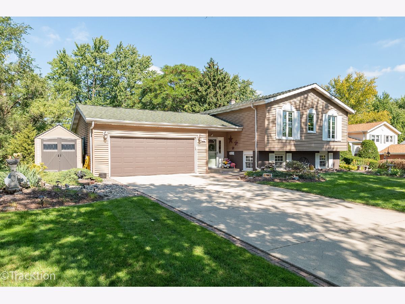
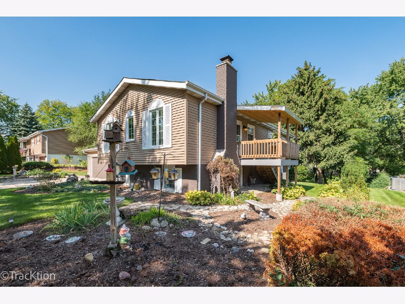
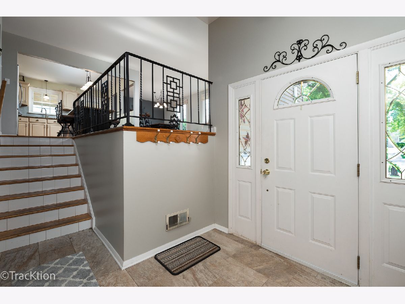
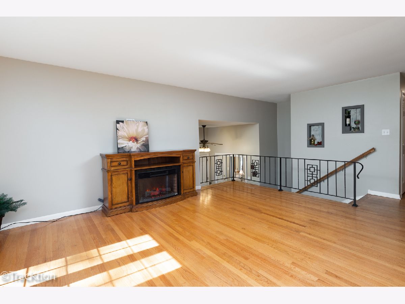
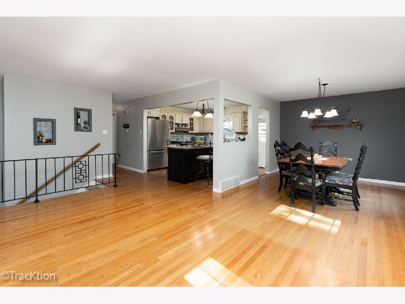
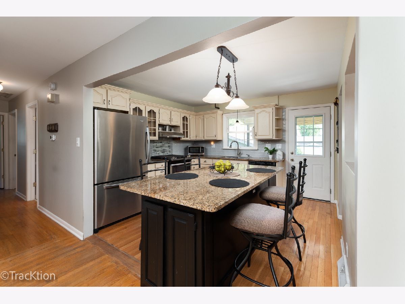
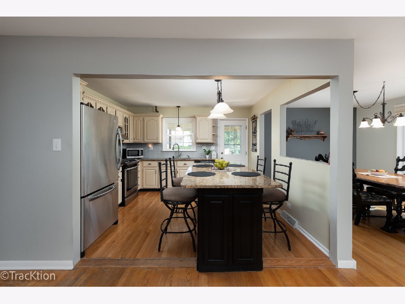
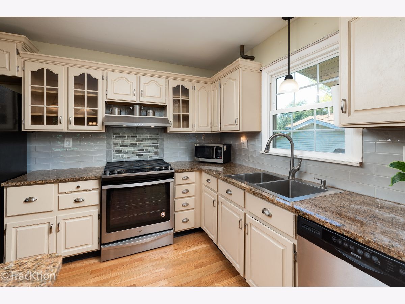
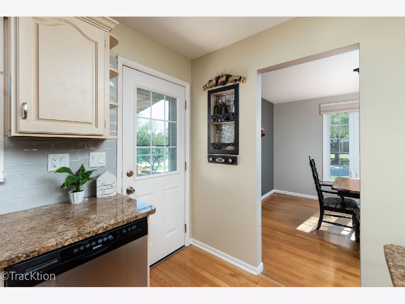
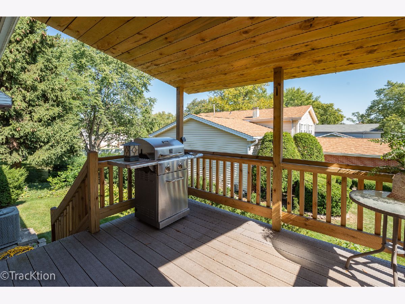
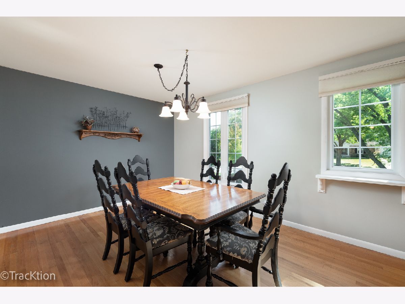
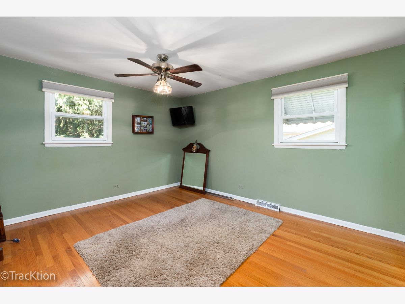
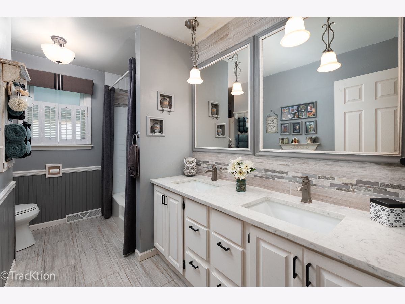
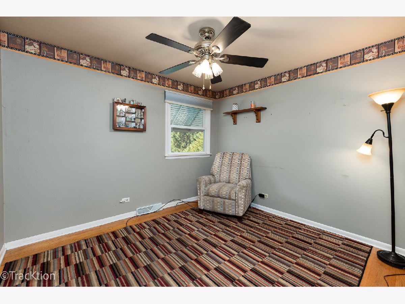
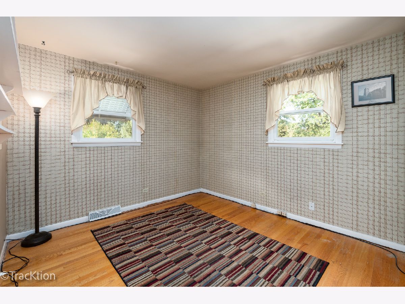
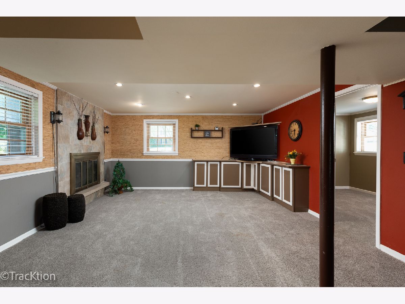
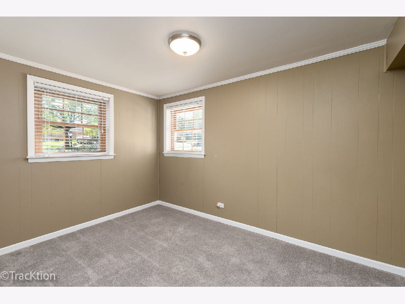
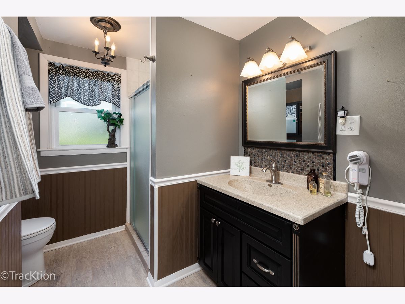
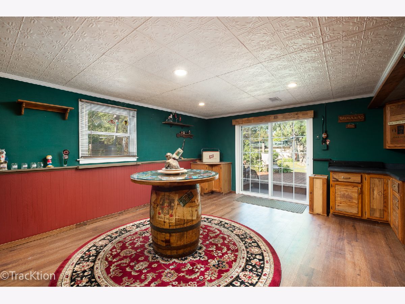
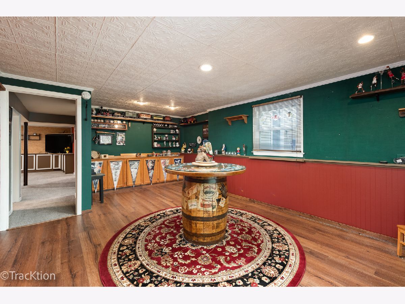
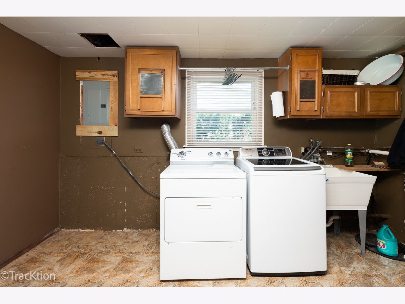
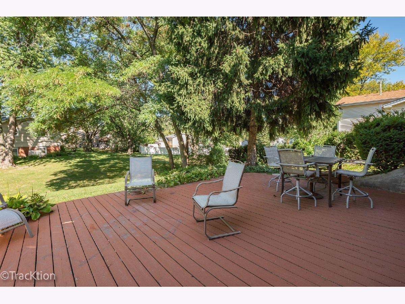
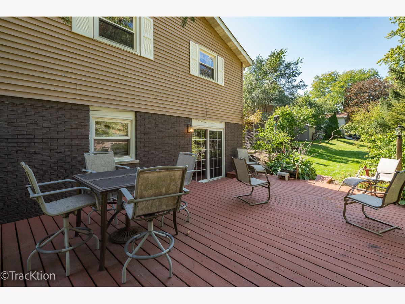
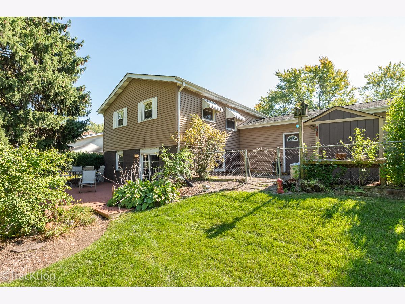
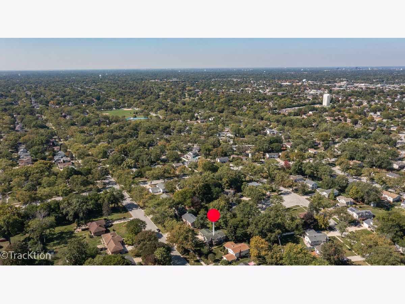
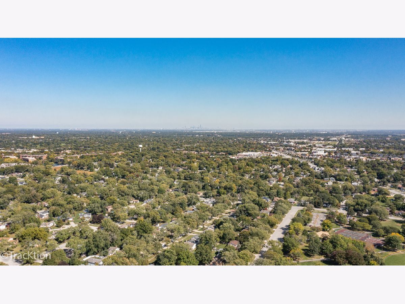
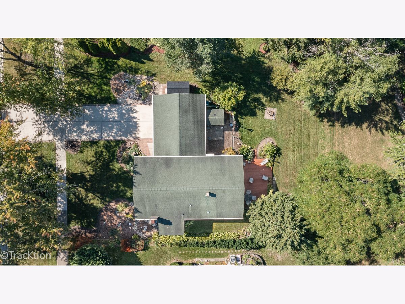
Room Specifics
Total Bedrooms: 4
Bedrooms Above Ground: 4
Bedrooms Below Ground: 0
Dimensions: —
Floor Type: —
Dimensions: —
Floor Type: —
Dimensions: —
Floor Type: —
Full Bathrooms: 2
Bathroom Amenities: Double Sink
Bathroom in Basement: 0
Rooms: —
Basement Description: None
Other Specifics
| 2 | |
| — | |
| Concrete | |
| — | |
| — | |
| 80X134 | |
| — | |
| — | |
| — | |
| — | |
| Not in DB | |
| — | |
| — | |
| — | |
| — |
Tax History
| Year | Property Taxes |
|---|---|
| 2022 | $6,631 |
Contact Agent
Nearby Similar Homes
Nearby Sold Comparables
Contact Agent
Listing Provided By
Platinum Partners Realtors




