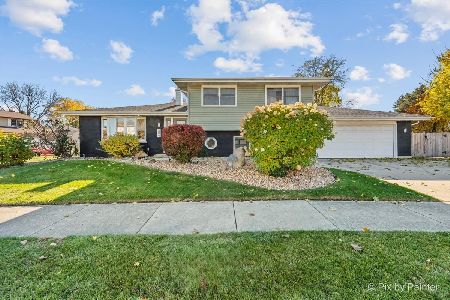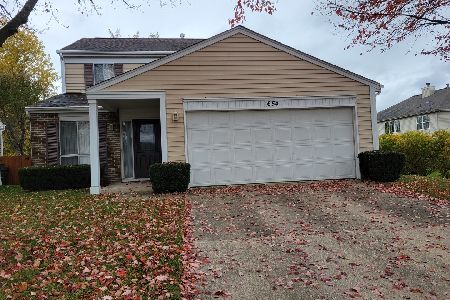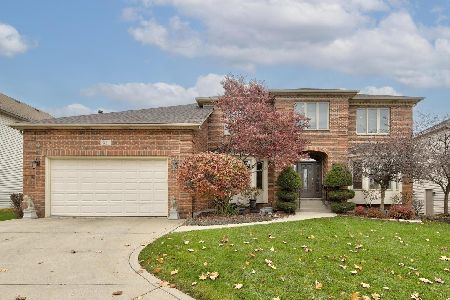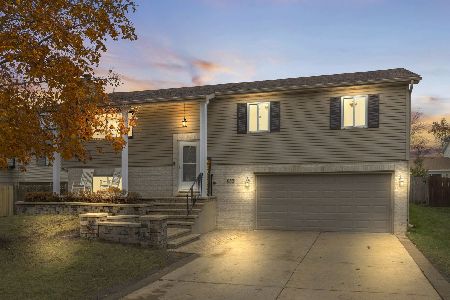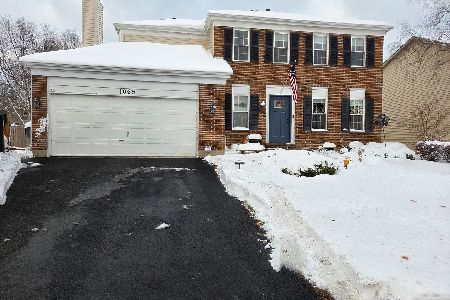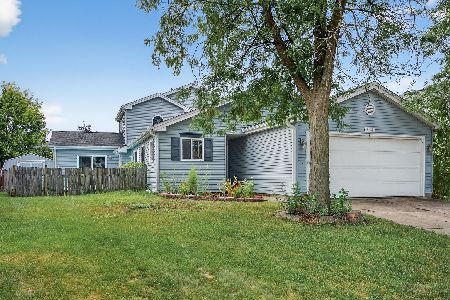625 Chestnut Drive, Carol Stream, Illinois 60188
$407,000
|
Sold
|
|
| Status: | Closed |
| Sqft: | 2,415 |
| Cost/Sqft: | $170 |
| Beds: | 4 |
| Baths: | 3 |
| Year Built: | 1994 |
| Property Taxes: | $11,027 |
| Days On Market: | 2228 |
| Lot Size: | 0,23 |
Description
$5K CREDIT to buyer at closing for whatever. Professionally Refinished! Pristine 4 BR, 2.5 BA. Wow's include gorgeous front Porch, 2 sty Foyer, 12' ceil LR & DR.(1st floor BR used as Den) FR w/wall of windows. Huge laundry/mud rm. Luxury Kitchen w/custom 42" cabinets/soft close drawers, granite, island & upgraded Kitchenaid SS appliances, Newer sliders that lead you to your outside StayCation paradise designed w/multiple entertainment areas, Koi pond, waterfalls & boardwalk. Room for kids to play in the yard or block/blocks to Parks & School. Vaulted Master ensuite, his/her closets, Spa bathroom w/custom 2x vanity, jet tub, European shower, sep toilet room. New/Newers: High end custom blinds, all lighting, all windows, all interior doors w/nickel hw, all millwork, all electric and Kohler plumbing fixtures throughout. Exterior doors, 3 car driveway, insulated garage door, upgraded siding, paver sidewalks to porch, 50 year roof shingles, built in storage shed. SEE LIST OF FEATURES
Property Specifics
| Single Family | |
| — | |
| Traditional | |
| 1994 | |
| Partial | |
| BELLEROSE | |
| No | |
| 0.23 |
| Du Page | |
| Renaissance | |
| — / Not Applicable | |
| None | |
| Public | |
| Public Sewer | |
| 10569217 | |
| 0230104023 |
Nearby Schools
| NAME: | DISTRICT: | DISTANCE: | |
|---|---|---|---|
|
Grade School
Heritage Lakes Elementary School |
93 | — | |
|
Middle School
Jay Stream Middle School |
93 | Not in DB | |
|
High School
Glenbard North High School |
87 | Not in DB | |
Property History
| DATE: | EVENT: | PRICE: | SOURCE: |
|---|---|---|---|
| 24 Feb, 2020 | Sold | $407,000 | MRED MLS |
| 10 Dec, 2019 | Under contract | $409,900 | MRED MLS |
| 7 Nov, 2019 | Listed for sale | $409,900 | MRED MLS |
Room Specifics
Total Bedrooms: 4
Bedrooms Above Ground: 4
Bedrooms Below Ground: 0
Dimensions: —
Floor Type: Carpet
Dimensions: —
Floor Type: Carpet
Dimensions: —
Floor Type: Carpet
Full Bathrooms: 3
Bathroom Amenities: —
Bathroom in Basement: 0
Rooms: Workshop,Foyer,Walk In Closet,Terrace
Basement Description: Unfinished,Crawl
Other Specifics
| 2 | |
| Concrete Perimeter | |
| Asphalt,Side Drive | |
| Patio, Porch, Storms/Screens, Fire Pit | |
| Fenced Yard,Landscaped | |
| 78 X 121 X 90 X 115 | |
| Unfinished | |
| Full | |
| Vaulted/Cathedral Ceilings, First Floor Bedroom, First Floor Laundry, Built-in Features, Walk-In Closet(s) | |
| Double Oven, Microwave, Dishwasher, Refrigerator, Washer, Dryer, Disposal, Stainless Steel Appliance(s), Cooktop | |
| Not in DB | |
| Sidewalks, Street Lights, Street Paved | |
| — | |
| — | |
| — |
Tax History
| Year | Property Taxes |
|---|---|
| 2020 | $11,027 |
Contact Agent
Nearby Similar Homes
Nearby Sold Comparables
Contact Agent
Listing Provided By
RE/MAX Suburban

