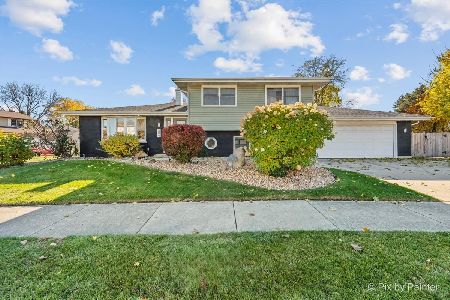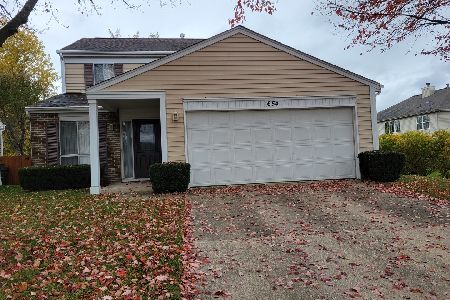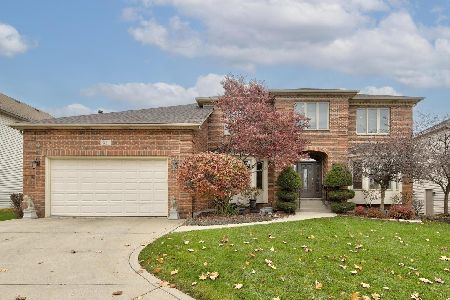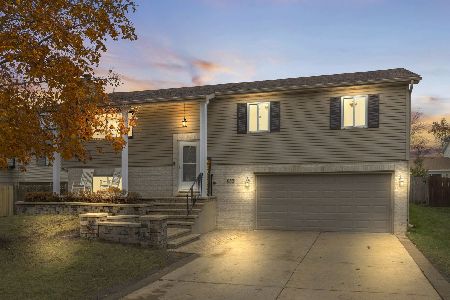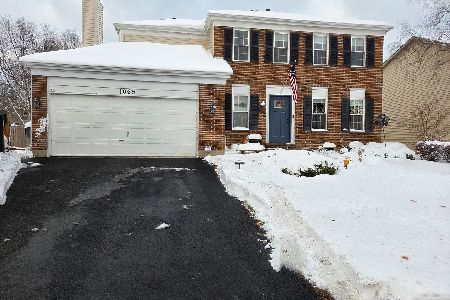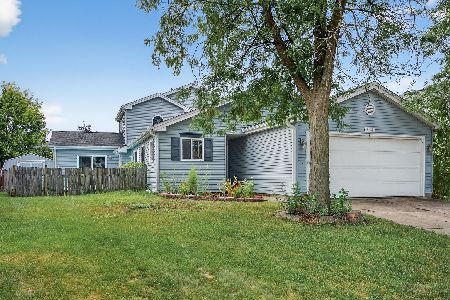637 Chestnut Drive, Carol Stream, Illinois 60188
$345,000
|
Sold
|
|
| Status: | Closed |
| Sqft: | 1,959 |
| Cost/Sqft: | $176 |
| Beds: | 3 |
| Baths: | 3 |
| Year Built: | 1993 |
| Property Taxes: | $9,068 |
| Days On Market: | 2481 |
| Lot Size: | 0,20 |
Description
Beautifully maintained home w/open layout concept, volume ceilings & recently remodeled bathrooms. Transom picture windows create a light & airy vibe in the combined living & dining area w/hardwood flooring. This is perfect for a sunny afternoon spent relaxing w/your favorite book. The kitchen is great for creating new recipes for yourself or your guests with all s/s appliances, granite counter tops, pantry closet, and sliding glass doors that gain access to the large 2 tier deck. The family room has recessed lighting & cozy brick fireplace. An extra wide staircase leads to the 2nd level w/a private master suite that has soaring ceilings, dual closets, & upgraded full bath w/beautiful cabinetry & spa like full body shower system! The finished basement that also has extra wide stairs is wired w/speakers, has a great bar for entertaining, storage, & plenty of space for activities! Nest thermostats for comfortable & easy living through out. Close to schools & tons of parks! Welcome home!
Property Specifics
| Single Family | |
| — | |
| — | |
| 1993 | |
| Full | |
| AMABILE | |
| No | |
| 0.2 |
| Du Page | |
| Renaissance | |
| 0 / Not Applicable | |
| None | |
| Public | |
| Public Sewer | |
| 10291713 | |
| 0230104025 |
Nearby Schools
| NAME: | DISTRICT: | DISTANCE: | |
|---|---|---|---|
|
Grade School
Heritage Lakes Elementary School |
93 | — | |
|
Middle School
Jay Stream Middle School |
93 | Not in DB | |
|
High School
Glenbard North High School |
87 | Not in DB | |
Property History
| DATE: | EVENT: | PRICE: | SOURCE: |
|---|---|---|---|
| 19 Apr, 2019 | Sold | $345,000 | MRED MLS |
| 2 Mar, 2019 | Under contract | $345,000 | MRED MLS |
| 27 Feb, 2019 | Listed for sale | $345,000 | MRED MLS |
Room Specifics
Total Bedrooms: 3
Bedrooms Above Ground: 3
Bedrooms Below Ground: 0
Dimensions: —
Floor Type: Carpet
Dimensions: —
Floor Type: Carpet
Full Bathrooms: 3
Bathroom Amenities: Double Sink
Bathroom in Basement: 0
Rooms: Den,Recreation Room,Game Room
Basement Description: Finished
Other Specifics
| 2 | |
| — | |
| Asphalt | |
| Deck, Storms/Screens | |
| — | |
| 73X115X81X115 | |
| — | |
| Full | |
| Vaulted/Cathedral Ceilings, Hardwood Floors, First Floor Laundry, Walk-In Closet(s) | |
| Range, Microwave, Dishwasher, Refrigerator, Washer, Dryer, Disposal, Stainless Steel Appliance(s) | |
| Not in DB | |
| Street Lights, Street Paved | |
| — | |
| — | |
| Attached Fireplace Doors/Screen, Gas Starter |
Tax History
| Year | Property Taxes |
|---|---|
| 2019 | $9,068 |
Contact Agent
Nearby Similar Homes
Nearby Sold Comparables
Contact Agent
Listing Provided By
RE/MAX Suburban

