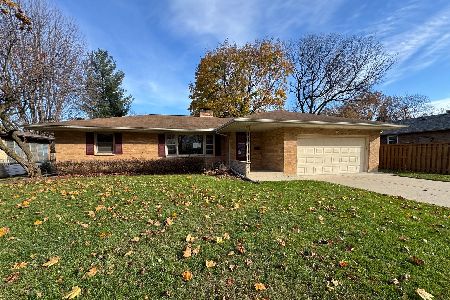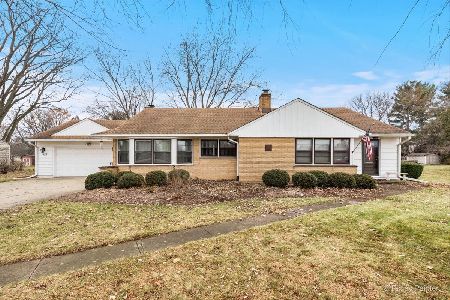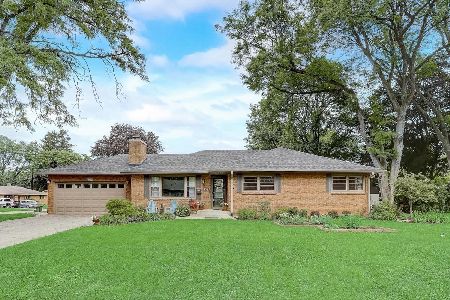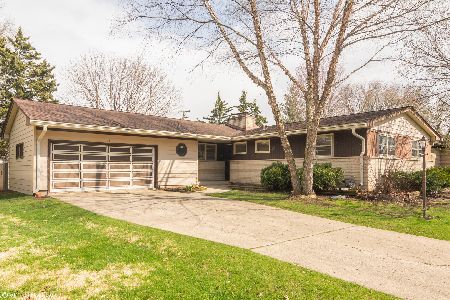625 Deerpath Road, East Dundee, Illinois 60118
$222,000
|
Sold
|
|
| Status: | Closed |
| Sqft: | 1,536 |
| Cost/Sqft: | $149 |
| Beds: | 4 |
| Baths: | 3 |
| Year Built: | 1958 |
| Property Taxes: | $4,377 |
| Days On Market: | 3462 |
| Lot Size: | 0,28 |
Description
Gorgeous remodeled brick ranch located in charming Bonnie Dundee Terrace. Oak hardwood throughout! 4 bedrooms. 2.1 renovated baths. Remodeled kitchen, 42" cabinets with crown moulding, new stainless appliances, new fixtures, disposal, granite counters, tons of storage. Wood burning fireplace in living room. New 6-panel doors. New soffits and gutters with oversized downspouts. 4 season room. Unfinished full basement is ready for your ideas. Includes rec room with another wood burning fireplace and a possible workshop. Also includes half bath and storage room with unbelievable shelving. Large 2 car garage with new garage door and opener. New asphalt driveway and new concrete front walk. Updated landscaping with mature trees. Great location in a quiet neighborhood located near shopping and I90. Must see to believe. Ready to move in!
Property Specifics
| Single Family | |
| — | |
| Ranch | |
| 1958 | |
| Full | |
| — | |
| No | |
| 0.28 |
| Kane | |
| Bonnie Dundee Terrace | |
| 0 / Not Applicable | |
| None | |
| Public | |
| Public Sewer | |
| 09300779 | |
| 0323429006 |
Nearby Schools
| NAME: | DISTRICT: | DISTANCE: | |
|---|---|---|---|
|
Grade School
Parkview Elementary School |
300 | — | |
|
Middle School
Carpentersville Middle School |
300 | Not in DB | |
|
High School
Dundee-crown High School |
300 | Not in DB | |
Property History
| DATE: | EVENT: | PRICE: | SOURCE: |
|---|---|---|---|
| 16 Sep, 2016 | Sold | $222,000 | MRED MLS |
| 11 Aug, 2016 | Under contract | $229,000 | MRED MLS |
| 26 Jul, 2016 | Listed for sale | $229,000 | MRED MLS |
| 11 Nov, 2021 | Sold | $315,000 | MRED MLS |
| 11 Jul, 2021 | Under contract | $315,000 | MRED MLS |
| 8 Jul, 2021 | Listed for sale | $315,000 | MRED MLS |
Room Specifics
Total Bedrooms: 4
Bedrooms Above Ground: 4
Bedrooms Below Ground: 0
Dimensions: —
Floor Type: Hardwood
Dimensions: —
Floor Type: Hardwood
Dimensions: —
Floor Type: Hardwood
Full Bathrooms: 3
Bathroom Amenities: —
Bathroom in Basement: 1
Rooms: Sun Room,Recreation Room,Workshop,Storage
Basement Description: Unfinished
Other Specifics
| 2 | |
| Concrete Perimeter | |
| Asphalt | |
| — | |
| — | |
| 106' X 90' X 136' X 65' X | |
| Unfinished | |
| Full | |
| Hardwood Floors | |
| Range, Dishwasher, Refrigerator, Washer, Dryer, Disposal, Stainless Steel Appliance(s) | |
| Not in DB | |
| Tennis Courts, Street Paved | |
| — | |
| — | |
| Wood Burning |
Tax History
| Year | Property Taxes |
|---|---|
| 2016 | $4,377 |
| 2021 | $5,842 |
Contact Agent
Nearby Similar Homes
Nearby Sold Comparables
Contact Agent
Listing Provided By
RE/MAX Horizon







