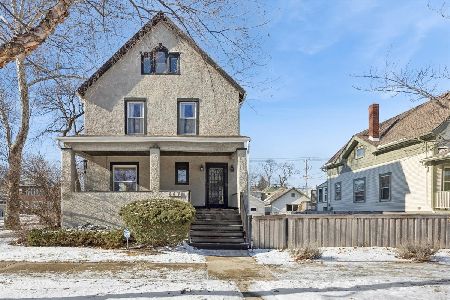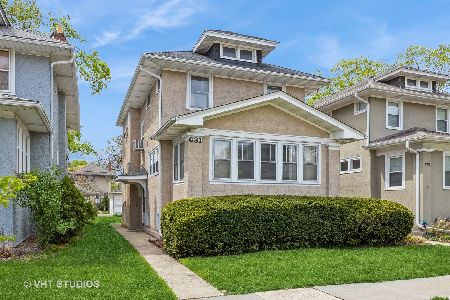625 Gunderson Avenue, Oak Park, Illinois 60304
$350,000
|
Sold
|
|
| Status: | Closed |
| Sqft: | 1,487 |
| Cost/Sqft: | $247 |
| Beds: | 3 |
| Baths: | 2 |
| Year Built: | 1916 |
| Property Taxes: | $10,622 |
| Days On Market: | 2359 |
| Lot Size: | 0,00 |
Description
This beautiful traditional 4-Square is located in the heart of Oak Park. Pristine oak floors, art glass windows and modern upgrades grace this space. The entry foyer greets you and flows into the large living room with original Prairie brick fireplace and built-in cabinet surround. The large dining room with amazing built-in can handle your favorite entertaining. The kitchen has loads of space and a walk-in pantry. All three large bedrooms are on the 2nd floor including the master with walk-in closet and private deck! The basement features a rec area, great office space and laundry room. This home is located on a huge 50ft wide lot perfect for play space and gardening. The home features newer windows and a new roof in 2017. Hot water pumped radiator heat with newer spacepak air conditioning... the best of both worlds! Walk to schools, all forms of transportation, shops, dining and so much more!
Property Specifics
| Single Family | |
| — | |
| Traditional | |
| 1916 | |
| Full | |
| — | |
| No | |
| — |
| Cook | |
| — | |
| — / Not Applicable | |
| None | |
| Lake Michigan | |
| Public Sewer | |
| 10465759 | |
| 16182130260000 |
Nearby Schools
| NAME: | DISTRICT: | DISTANCE: | |
|---|---|---|---|
|
Grade School
Longfellow Elementary School |
97 | — | |
|
Middle School
Percy Julian Middle School |
97 | Not in DB | |
|
High School
Oak Park & River Forest High Sch |
200 | Not in DB | |
Property History
| DATE: | EVENT: | PRICE: | SOURCE: |
|---|---|---|---|
| 13 Jan, 2020 | Sold | $350,000 | MRED MLS |
| 17 Nov, 2019 | Under contract | $368,000 | MRED MLS |
| — | Last price change | $382,000 | MRED MLS |
| 8 Aug, 2019 | Listed for sale | $390,000 | MRED MLS |
Room Specifics
Total Bedrooms: 3
Bedrooms Above Ground: 3
Bedrooms Below Ground: 0
Dimensions: —
Floor Type: Hardwood
Dimensions: —
Floor Type: Hardwood
Full Bathrooms: 2
Bathroom Amenities: —
Bathroom in Basement: 0
Rooms: Office,Recreation Room,Foyer,Storage,Walk In Closet
Basement Description: Partially Finished
Other Specifics
| 1 | |
| — | |
| — | |
| — | |
| — | |
| 50X126 | |
| — | |
| None | |
| Hardwood Floors, Walk-In Closet(s) | |
| Range, Refrigerator, Washer, Dryer | |
| Not in DB | |
| Sidewalks, Street Lights, Street Paved | |
| — | |
| — | |
| Gas Log |
Tax History
| Year | Property Taxes |
|---|---|
| 2020 | $10,622 |
Contact Agent
Nearby Similar Homes
Nearby Sold Comparables
Contact Agent
Listing Provided By
Compass










