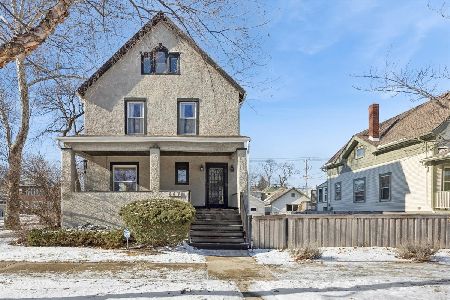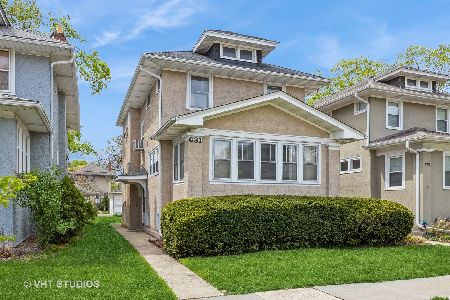629 Gunderson Avenue, Oak Park, Illinois 60304
$451,000
|
Sold
|
|
| Status: | Closed |
| Sqft: | 1,942 |
| Cost/Sqft: | $236 |
| Beds: | 3 |
| Baths: | 2 |
| Year Built: | 1921 |
| Property Taxes: | $10,547 |
| Days On Market: | 4143 |
| Lot Size: | 0,00 |
Description
Spacious & beautiful American 4-Square in the heart of Oak Park! Pristine wood flrs & loads of classic architectural details throughout. Grand entry foyer. Sunlight-drenched LR w/fireplace, front sun room & cust lighting. Lrg frml dining rm w/prairie banding. Cook's kitchen w/loads of granite cntr-tops, cust cabs & stnlss. Separate brkfst rm for informl dining w/built-in. Lrg bdrms! Mstr walk-in clst. Newer GFA-HVAC.
Property Specifics
| Single Family | |
| — | |
| American 4-Sq. | |
| 1921 | |
| Full | |
| — | |
| No | |
| — |
| Cook | |
| — | |
| 0 / Not Applicable | |
| None | |
| Lake Michigan | |
| Public Sewer | |
| 08732410 | |
| 16182130270000 |
Nearby Schools
| NAME: | DISTRICT: | DISTANCE: | |
|---|---|---|---|
|
Grade School
Longfellow Elementary School |
97 | — | |
|
Middle School
Percy Julian Middle School |
97 | Not in DB | |
|
High School
Oak Park & River Forest High Sch |
200 | Not in DB | |
Property History
| DATE: | EVENT: | PRICE: | SOURCE: |
|---|---|---|---|
| 9 Jun, 2007 | Sold | $512,500 | MRED MLS |
| 13 Apr, 2007 | Under contract | $525,000 | MRED MLS |
| 1 Apr, 2007 | Listed for sale | $525,000 | MRED MLS |
| 3 Nov, 2014 | Sold | $451,000 | MRED MLS |
| 28 Sep, 2014 | Under contract | $458,000 | MRED MLS |
| 19 Sep, 2014 | Listed for sale | $458,000 | MRED MLS |
Room Specifics
Total Bedrooms: 3
Bedrooms Above Ground: 3
Bedrooms Below Ground: 0
Dimensions: —
Floor Type: Hardwood
Dimensions: —
Floor Type: Hardwood
Full Bathrooms: 2
Bathroom Amenities: —
Bathroom in Basement: 0
Rooms: Breakfast Room,Foyer,Tandem Room,Walk In Closet
Basement Description: Unfinished
Other Specifics
| 2 | |
| — | |
| — | |
| Patio | |
| — | |
| 33X126 | |
| — | |
| None | |
| Hardwood Floors | |
| Range, Dishwasher, Refrigerator, High End Refrigerator, Washer, Dryer | |
| Not in DB | |
| Sidewalks, Street Lights, Street Paved | |
| — | |
| — | |
| — |
Tax History
| Year | Property Taxes |
|---|---|
| 2007 | $8,963 |
| 2014 | $10,547 |
Contact Agent
Nearby Similar Homes
Nearby Sold Comparables
Contact Agent
Listing Provided By
Baird & Warner, Inc.










