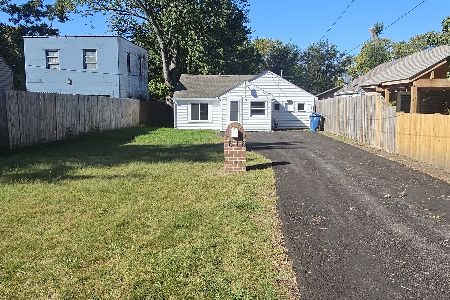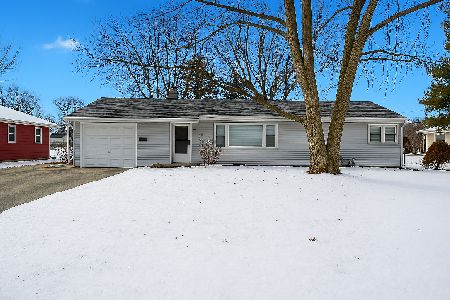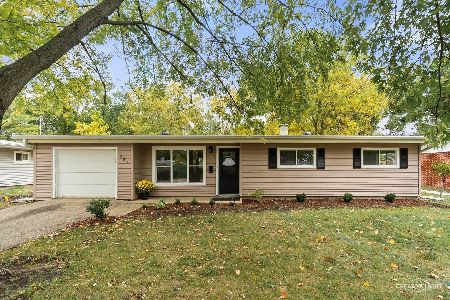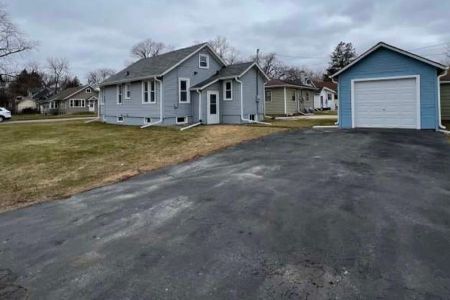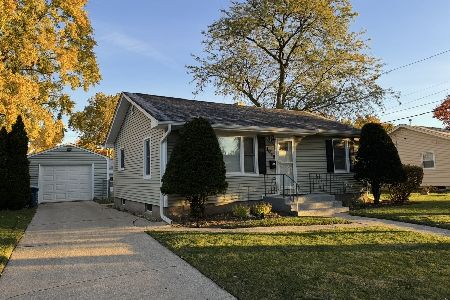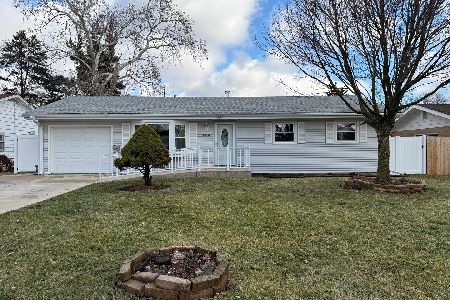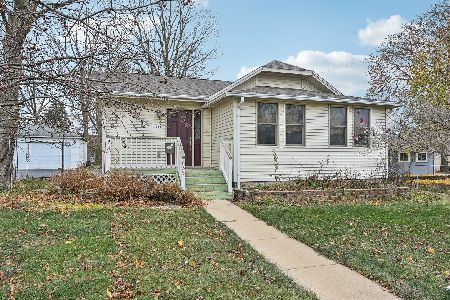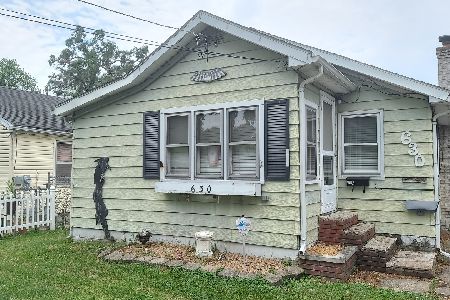625 Harrison Avenue, Aurora, Illinois 60506
$185,000
|
Sold
|
|
| Status: | Closed |
| Sqft: | 940 |
| Cost/Sqft: | $202 |
| Beds: | 2 |
| Baths: | 2 |
| Year Built: | 1929 |
| Property Taxes: | $2,762 |
| Days On Market: | 2256 |
| Lot Size: | 0,28 |
Description
WHAT A FIND!! NEWLY REHABBED RANCH PLUS A 960 SQ. FT. HEATED GARAGE FOR THE CAR ENTHUSIAST OR HOBBYIST!! From the kitchen to the baths, all updating completed since 2016! Enjoy an open floor plan that features: cozy fireplace with shiplap accent in the living room ('18); separate dining room; classy kitchen ('16) with upscale quartz counters, tiled glass backsplash, & canned lights; all stainless appliances ('17); trendy large bath with twin sinks ('17), skylight, & ceramic flooring; fresh paint, new flooring, new lighting, new fans, new carpeting, new doors; full basement with huge 3rd bedroom that could also be used as a family room or office; new half bath that's ready for a shower to complete. Brand new entertainment sized deck ('18) overlooking huge fenced yard (2.5 lots for approx. 1/3 acre). Massive heated garage offers 240V electric service! Perfect for storing snowmobiles, motorcycles, or kids bikes! Walk to all 3 schools! Close to town, I-88 and parks! Simply move in and unpack!
Property Specifics
| Single Family | |
| — | |
| Ranch | |
| 1929 | |
| Full | |
| — | |
| No | |
| 0.28 |
| Kane | |
| — | |
| 0 / Not Applicable | |
| None | |
| Public | |
| Public Sewer | |
| 10581867 | |
| 1516353008 |
Property History
| DATE: | EVENT: | PRICE: | SOURCE: |
|---|---|---|---|
| 1 Mar, 2010 | Sold | $72,900 | MRED MLS |
| 9 Jan, 2010 | Under contract | $72,900 | MRED MLS |
| — | Last price change | $76,900 | MRED MLS |
| 8 Dec, 2009 | Listed for sale | $76,900 | MRED MLS |
| 29 Dec, 2015 | Sold | $150,500 | MRED MLS |
| 24 Nov, 2015 | Under contract | $156,000 | MRED MLS |
| — | Last price change | $158,000 | MRED MLS |
| 30 Jun, 2015 | Listed for sale | $160,000 | MRED MLS |
| 17 Jan, 2020 | Sold | $185,000 | MRED MLS |
| 2 Dec, 2019 | Under contract | $189,900 | MRED MLS |
| 26 Nov, 2019 | Listed for sale | $189,900 | MRED MLS |
Room Specifics
Total Bedrooms: 3
Bedrooms Above Ground: 2
Bedrooms Below Ground: 1
Dimensions: —
Floor Type: Carpet
Dimensions: —
Floor Type: —
Full Bathrooms: 2
Bathroom Amenities: Double Sink
Bathroom in Basement: 1
Rooms: No additional rooms
Basement Description: Partially Finished
Other Specifics
| 2 | |
| Block | |
| Asphalt | |
| Deck | |
| Fenced Yard | |
| 97 X 128 | |
| — | |
| None | |
| Skylight(s), First Floor Bedroom, First Floor Full Bath | |
| Range, Microwave, Dishwasher, Refrigerator, Washer, Dryer, Disposal, Stainless Steel Appliance(s) | |
| Not in DB | |
| Sidewalks, Street Lights, Street Paved | |
| — | |
| — | |
| Electric |
Tax History
| Year | Property Taxes |
|---|---|
| 2010 | $3,344 |
| 2015 | $1,551 |
| 2020 | $2,762 |
Contact Agent
Nearby Similar Homes
Nearby Sold Comparables
Contact Agent
Listing Provided By
Coldwell Banker Residential

