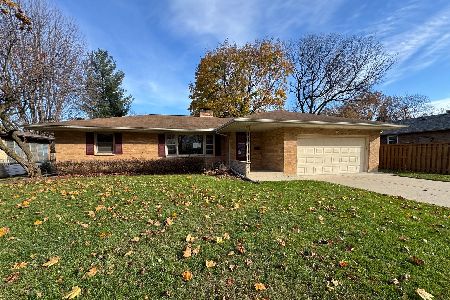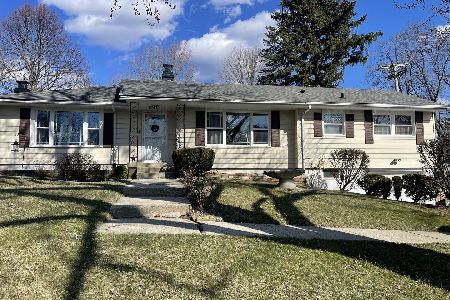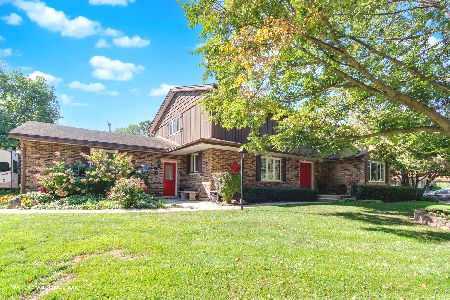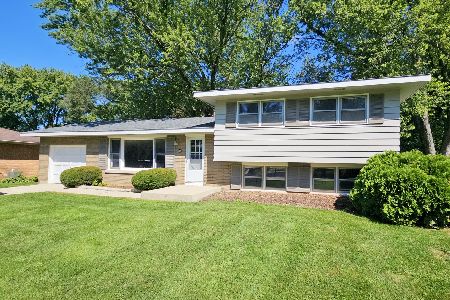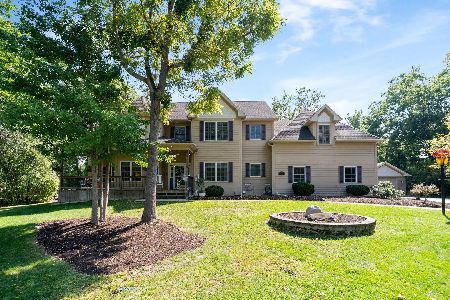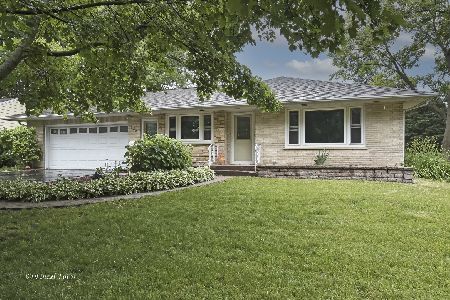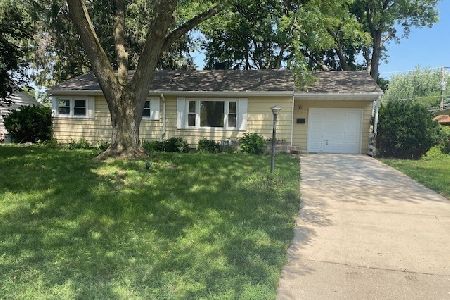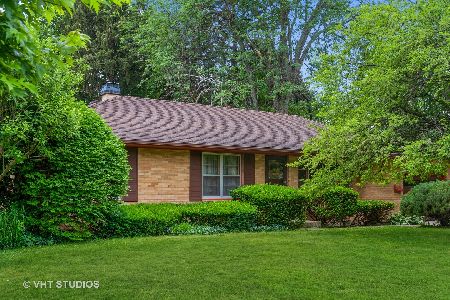625 Park Street, East Dundee, Illinois 60118
$215,000
|
Sold
|
|
| Status: | Closed |
| Sqft: | 1,338 |
| Cost/Sqft: | $157 |
| Beds: | 3 |
| Baths: | 2 |
| Year Built: | 1958 |
| Property Taxes: | $5,178 |
| Days On Market: | 2394 |
| Lot Size: | 0,22 |
Description
Gorgeous all brick ranch home in quiet tree lined East Dundee. Hardwood floors in all first floor bedrooms and living room. New deck in 2019 attached to a huge gazebo with electric and ceiling fan for many hours of enjoyment. Entire basement has heat in the floor also has central air throughout. Two car heated garage for all those home projects. Side apron on asphalt driveway showing off this wonderfully landscaped yard. Pull down stairs lead to floored storage space above the garage. Kitchen boasts all new stainless steel appliances less than two years old. Ceiling fans throughout. Both first floor and lower level washer & dryers stay. No need to carry laundry up and down stairs. Relatively new windows. Close to shopping and downtown. Don't miss this wonderful home.
Property Specifics
| Single Family | |
| — | |
| Ranch | |
| 1958 | |
| Full | |
| — | |
| No | |
| 0.22 |
| Kane | |
| — | |
| 0 / Not Applicable | |
| None | |
| Public | |
| Public Sewer | |
| 10393177 | |
| 0323427014 |
Nearby Schools
| NAME: | DISTRICT: | DISTANCE: | |
|---|---|---|---|
|
Grade School
Parkview Elementary School |
300 | — | |
|
Middle School
Carpentersville Middle School |
300 | Not in DB | |
|
High School
Dundee-crown High School |
300 | Not in DB | |
Property History
| DATE: | EVENT: | PRICE: | SOURCE: |
|---|---|---|---|
| 12 Jul, 2019 | Sold | $215,000 | MRED MLS |
| 29 May, 2019 | Under contract | $209,900 | MRED MLS |
| — | Last price change | $220,000 | MRED MLS |
| 25 May, 2019 | Listed for sale | $220,000 | MRED MLS |
| 31 Jul, 2023 | Sold | $306,000 | MRED MLS |
| 18 Jun, 2023 | Under contract | $284,900 | MRED MLS |
| 14 Jun, 2023 | Listed for sale | $284,900 | MRED MLS |
| 24 Oct, 2025 | Sold | $363,500 | MRED MLS |
| 15 Sep, 2025 | Under contract | $359,900 | MRED MLS |
| 5 Sep, 2025 | Listed for sale | $359,900 | MRED MLS |
Room Specifics
Total Bedrooms: 4
Bedrooms Above Ground: 3
Bedrooms Below Ground: 1
Dimensions: —
Floor Type: Hardwood
Dimensions: —
Floor Type: Hardwood
Dimensions: —
Floor Type: Carpet
Full Bathrooms: 2
Bathroom Amenities: —
Bathroom in Basement: 1
Rooms: Recreation Room
Basement Description: Finished
Other Specifics
| 2 | |
| Concrete Perimeter | |
| Asphalt | |
| Deck | |
| — | |
| 76 X 125 X 74 X 125 | |
| — | |
| None | |
| Hardwood Floors, First Floor Bedroom, First Floor Full Bath | |
| Range, Microwave, Dishwasher, Refrigerator, Washer, Dryer, Disposal | |
| Not in DB | |
| Street Lights, Street Paved | |
| — | |
| — | |
| — |
Tax History
| Year | Property Taxes |
|---|---|
| 2019 | $5,178 |
| 2023 | $6,121 |
| 2025 | $6,779 |
Contact Agent
Nearby Similar Homes
Nearby Sold Comparables
Contact Agent
Listing Provided By
REMAX Horizon

