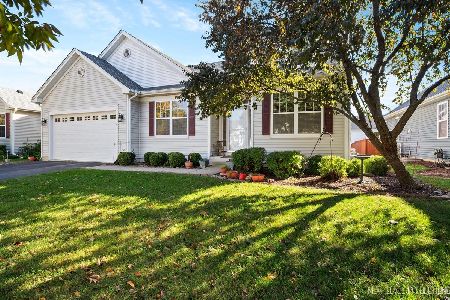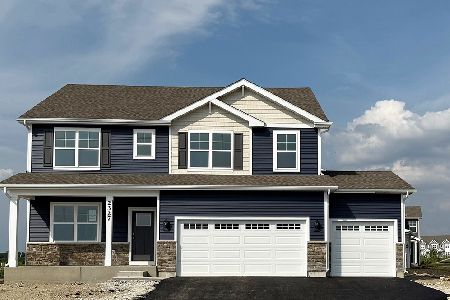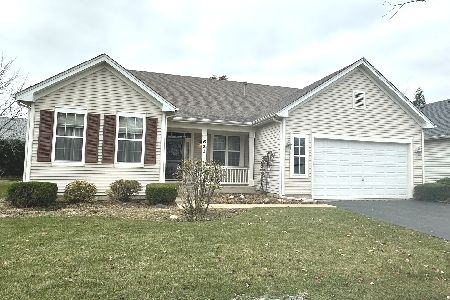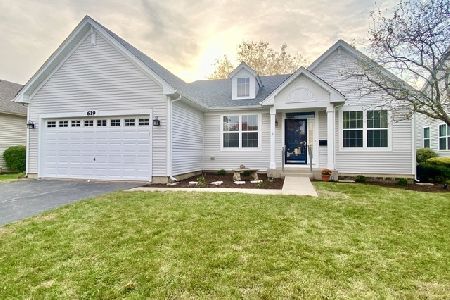625 Queen Drive, Oswego, Illinois 60543
$285,000
|
Sold
|
|
| Status: | Closed |
| Sqft: | 2,133 |
| Cost/Sqft: | $144 |
| Beds: | 2 |
| Baths: | 2 |
| Year Built: | 2006 |
| Property Taxes: | $7,400 |
| Days On Market: | 2119 |
| Lot Size: | 0,16 |
Description
SELLERS ARE READY FOR AN OFFER - INCREDIBLE HOME WITH MANY UPGRADES. HUGE OVERSIZED PREMIUM LOT. CHECK OUT THIS HOMME AND MAKE AN OFFER. DESIRABLE OSEWGO STEEPLECHASE SUBDIVISION. Check out this Outstanding 55/and Over Community with Clubhouse, Pool, Exercise Room and Party Room with Kitchen. This home is right across from the Clubhouse. Home is located on a Huge Premium Corner Lot - Standard Lots in this Subdivision are 6,000 sq ft - this lot is over 10,000 sq ft. The Corner Lot provides a wide open area and an oversized back yard. Unique 'Tuscarora' Model with a Covered Back Porch and Adjoining Patio. 2 Bedrooms/ 2 Baths/ Office-Den/ 2 Car Garage. Open Floor Plan includes an Upgraded Designer Kitchen with a Separate Breakfast Room and Breakfast Bar. Located at Front of Home a Large Dining Room with adjoining Butler's Pantry and a Separate Sunny front Access Office/Den. Upgraded Designer Master Bath with a Separate Shower and Garden Tub. Many new features - New Siding (Dec 2019) - New Roof / Soffit and Facia (Sept 2018) with Architectural Design Tiles - New Water Heater (Jan 2020) - New Furnace Heater Element (Jan 2020) - New Dishwasher (2019) - New Refrigerator (2018). LARGE Great Room with a Beautiful White Fireplace. Hardwood Floors throughout with BRAND NEW (INSTALLED IN MARCH 2020) Carpeting in the Bedrooms. Steeplechase has an incredible Association which offers optional Lawn and Snow Service - also, other additional services like driveway coating each year. A wonderful area to live and many monthly activities for everyone to participate in. A Finished Basement with an approximately 25X25 Recreation Room featuring Built - In Shelves for Storage and Display. Other Basement Areas are a Small Sewing/Craft Room with an Expansive Work Counter and Upper and Lower Storage Cabinets. More Storage is Available in the Furnace Area and Work Bench Area - plenty of room for an extra Refrigerator or Freezer. Two Huge Crawl Spaces offer a Tremendous Amount of Additional Storage. Convenient Oswego Location - near Hospital and Medical Services, Restaurants, Big Box Stores, Many Retail Stores, Gas Stations and Car Washes, and Churches.
Property Specifics
| Single Family | |
| — | |
| Traditional | |
| 2006 | |
| Partial | |
| TUSCARORA | |
| No | |
| 0.16 |
| Kendall | |
| Steeplechase | |
| 100 / Monthly | |
| Insurance,Clubhouse,Exercise Facilities,Pool | |
| Public | |
| Public Sewer | |
| 10645780 | |
| 0311152012 |
Property History
| DATE: | EVENT: | PRICE: | SOURCE: |
|---|---|---|---|
| 10 Jul, 2020 | Sold | $285,000 | MRED MLS |
| 26 Jun, 2020 | Under contract | $306,900 | MRED MLS |
| — | Last price change | $309,900 | MRED MLS |
| 24 Feb, 2020 | Listed for sale | $309,900 | MRED MLS |
Room Specifics
Total Bedrooms: 2
Bedrooms Above Ground: 2
Bedrooms Below Ground: 0
Dimensions: —
Floor Type: Carpet
Full Bathrooms: 2
Bathroom Amenities: Separate Shower,Double Sink
Bathroom in Basement: 0
Rooms: Great Room,Den,Breakfast Room,Recreation Room,Other Room
Basement Description: Partially Finished,Crawl
Other Specifics
| 2 | |
| Concrete Perimeter | |
| Asphalt | |
| Patio, Porch | |
| Irregular Lot | |
| 67X111X60X110 | |
| Unfinished | |
| Full | |
| Hardwood Floors, First Floor Bedroom, First Floor Laundry, First Floor Full Bath, Walk-In Closet(s) | |
| Double Oven, Microwave, Dishwasher, High End Refrigerator, Dryer, Disposal, Cooktop | |
| Not in DB | |
| Clubhouse, Pool, Curbs, Sidewalks, Street Lights, Street Paved | |
| — | |
| — | |
| Wood Burning, Gas Log |
Tax History
| Year | Property Taxes |
|---|---|
| 2020 | $7,400 |
Contact Agent
Nearby Similar Homes
Nearby Sold Comparables
Contact Agent
Listing Provided By
Charles Rutenberg Realty of IL










