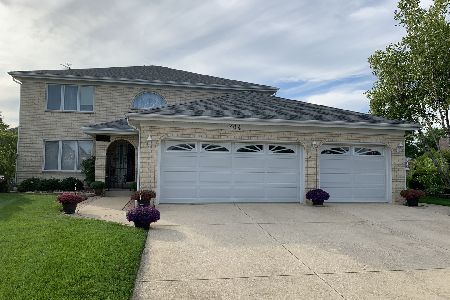625 Regency Drive, Des Plaines, Illinois 60016
$415,000
|
Sold
|
|
| Status: | Closed |
| Sqft: | 3,200 |
| Cost/Sqft: | $130 |
| Beds: | 4 |
| Baths: | 4 |
| Year Built: | 1989 |
| Property Taxes: | $9,043 |
| Days On Market: | 4964 |
| Lot Size: | 0,17 |
Description
All brick & well maintained. Over 3,200 sqft of expanded model with full fin. bsmt and 3 car garages. Master bath w/whirl pool. Hallway has 2nd Bth w/ 2 showers. Large eating area open to lrg FR w/cozy FP& glass slider to nicely landscaped private patio for BBQ. Front main entrance w/ brick patio court yard. Huge finished bsmnt w/ 2nd kitchen, bar, full bath in bonus bedroom.
Property Specifics
| Single Family | |
| — | |
| Colonial | |
| 1989 | |
| Full | |
| — | |
| No | |
| 0.17 |
| Cook | |
| Cumberland | |
| 0 / Not Applicable | |
| None | |
| Lake Michigan | |
| Public Sewer | |
| 08090752 | |
| 09072270040000 |
Nearby Schools
| NAME: | DISTRICT: | DISTANCE: | |
|---|---|---|---|
|
Grade School
Cumberland Elementary School |
62 | — | |
|
Middle School
Chippewa Middle School |
62 | Not in DB | |
|
High School
Maine West High School |
207 | Not in DB | |
Property History
| DATE: | EVENT: | PRICE: | SOURCE: |
|---|---|---|---|
| 10 Aug, 2012 | Sold | $415,000 | MRED MLS |
| 16 Jun, 2012 | Under contract | $415,000 | MRED MLS |
| 13 Jun, 2012 | Listed for sale | $415,000 | MRED MLS |
| 10 Aug, 2018 | Sold | $525,000 | MRED MLS |
| 2 Jul, 2018 | Under contract | $549,000 | MRED MLS |
| — | Last price change | $559,000 | MRED MLS |
| 4 May, 2018 | Listed for sale | $595,900 | MRED MLS |
Room Specifics
Total Bedrooms: 5
Bedrooms Above Ground: 4
Bedrooms Below Ground: 1
Dimensions: —
Floor Type: Carpet
Dimensions: —
Floor Type: Carpet
Dimensions: —
Floor Type: Carpet
Dimensions: —
Floor Type: —
Full Bathrooms: 4
Bathroom Amenities: Whirlpool,Separate Shower,Double Sink,Double Shower
Bathroom in Basement: 1
Rooms: Kitchen,Bedroom 5,Recreation Room
Basement Description: Finished
Other Specifics
| 3 | |
| — | |
| — | |
| Patio, Brick Paver Patio, Storms/Screens, Outdoor Fireplace | |
| — | |
| 60X120 | |
| — | |
| Full | |
| Bar-Dry, In-Law Arrangement, First Floor Laundry | |
| Double Oven, Dishwasher, Refrigerator, Washer, Dryer, Disposal | |
| Not in DB | |
| — | |
| — | |
| — | |
| Wood Burning |
Tax History
| Year | Property Taxes |
|---|---|
| 2012 | $9,043 |
| 2018 | $10,005 |
Contact Agent
Nearby Similar Homes
Nearby Sold Comparables
Contact Agent
Listing Provided By
Zip Solutions Realty, LLC









