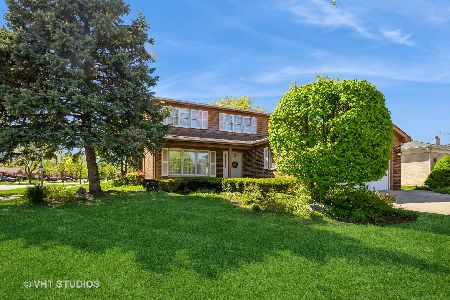704 Berkshire Court, Des Plaines, Illinois 60018
$520,000
|
Sold
|
|
| Status: | Closed |
| Sqft: | 3,100 |
| Cost/Sqft: | $174 |
| Beds: | 4 |
| Baths: | 4 |
| Year Built: | — |
| Property Taxes: | $7,129 |
| Days On Market: | 2001 |
| Lot Size: | 0,30 |
Description
Beautiful custom Built colonial with 3 car attached garage, on huge lot! Located on a private cul-de-sac. All custom built, with many upgrades. Two story foyer with beautiful oak staircase and chandelier. Formal living room, separate formal dining, large gourmet kitchen with table space and sliding doors leading out to patio. First floor family room with fireplace and glass doors leading to yard. Huge master bedroom suite, with sitting area, master bath, Jacuzzi tub separate shower, walk-in closet and make up area. Tall finished basement with second kitchen with large eating area, full bath, built-in bar open to huge rec. room. This home has plenty of storage space! Beautiful park like yard with mature peach trees and a beautiful garden. Sprinkler system, central vacuum. This home is in move in condition!
Property Specifics
| Single Family | |
| — | |
| — | |
| — | |
| Full,English | |
| COLONIAL | |
| No | |
| 0.3 |
| Cook | |
| — | |
| — / Not Applicable | |
| None | |
| Lake Michigan,Public | |
| Public Sewer | |
| 10794911 | |
| 09072270200000 |
Nearby Schools
| NAME: | DISTRICT: | DISTANCE: | |
|---|---|---|---|
|
Grade School
Cumberland Elementary School |
62 | — | |
|
Middle School
Chippewa Middle School |
62 | Not in DB | |
|
High School
Maine West High School |
207 | Not in DB | |
Property History
| DATE: | EVENT: | PRICE: | SOURCE: |
|---|---|---|---|
| 12 Oct, 2020 | Sold | $520,000 | MRED MLS |
| 15 Sep, 2020 | Under contract | $537,900 | MRED MLS |
| — | Last price change | $559,900 | MRED MLS |
| 25 Jul, 2020 | Listed for sale | $579,900 | MRED MLS |
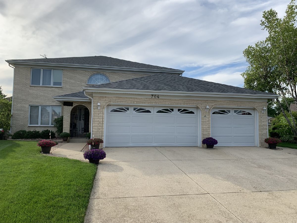
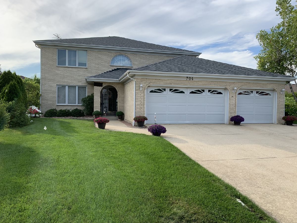
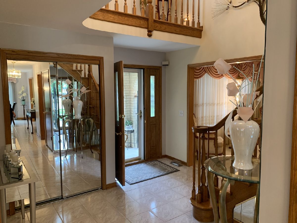
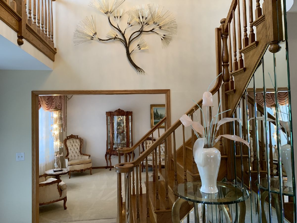
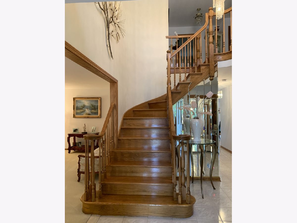
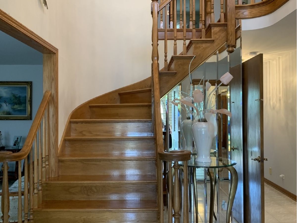
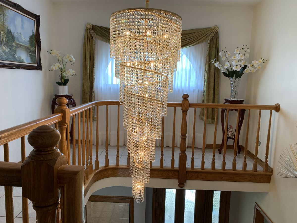
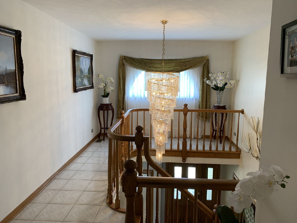
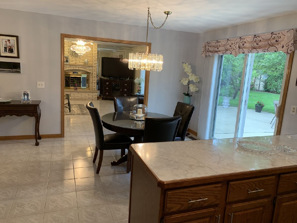
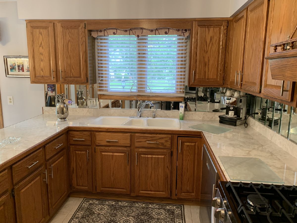
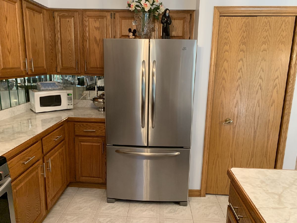
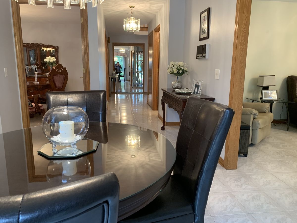
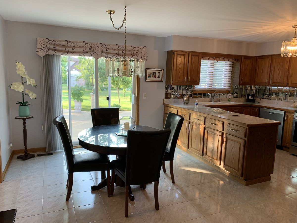
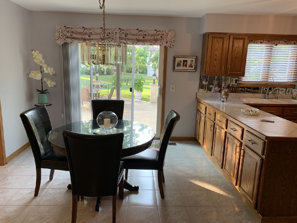
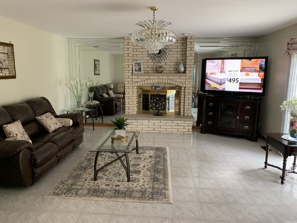
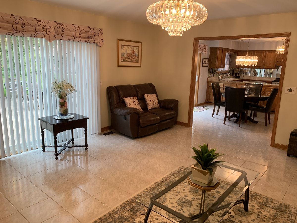
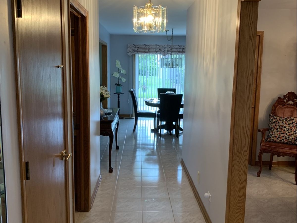
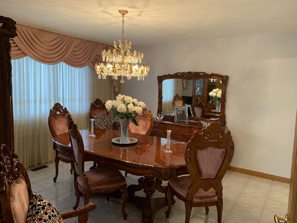
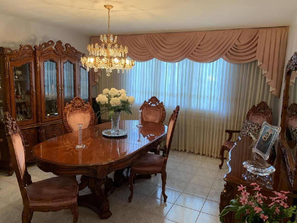
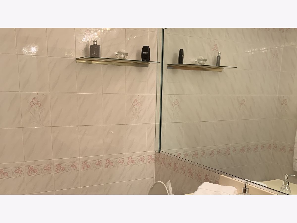
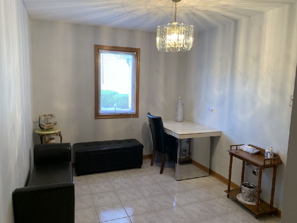
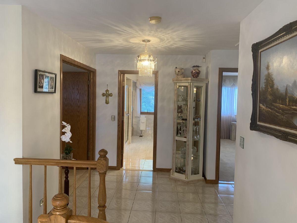
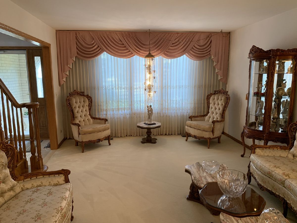
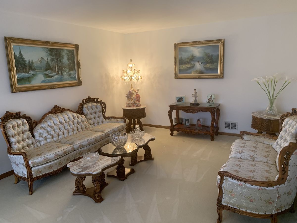
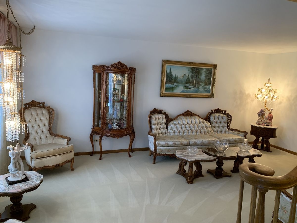
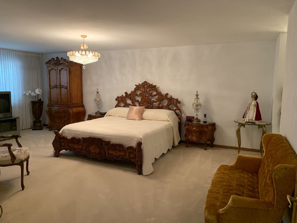
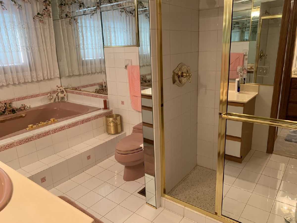
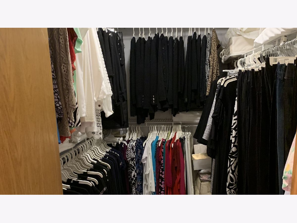
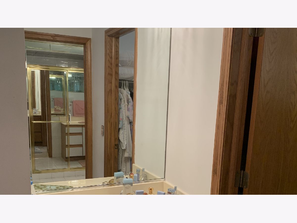
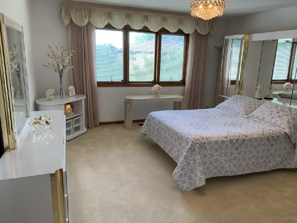
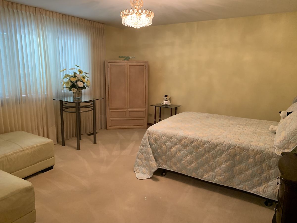
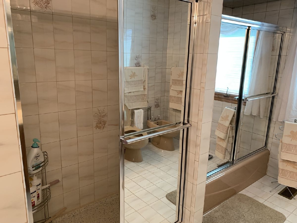
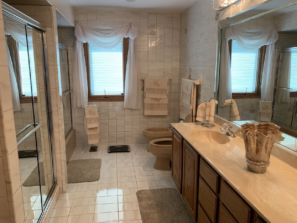
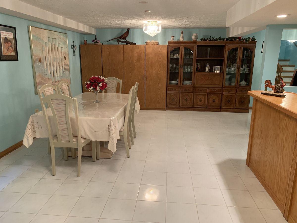
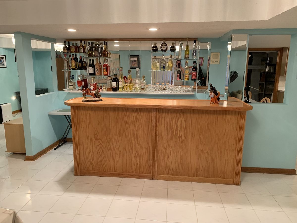
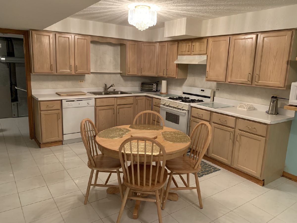
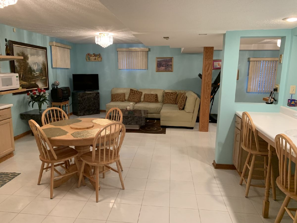
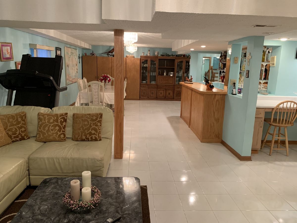
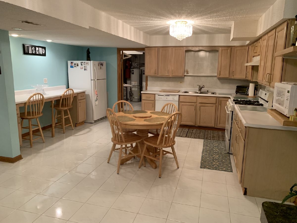
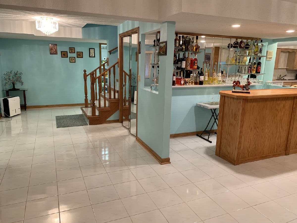
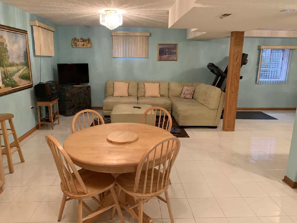
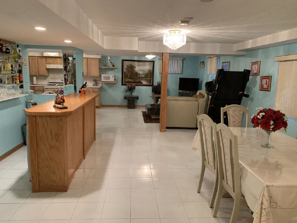
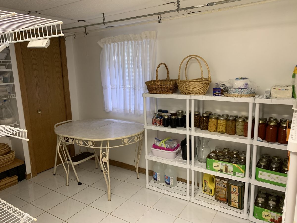
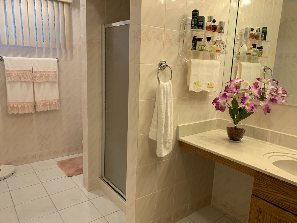
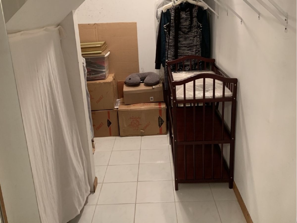
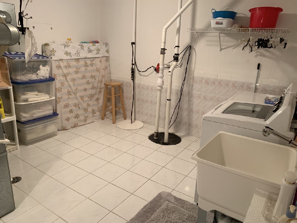
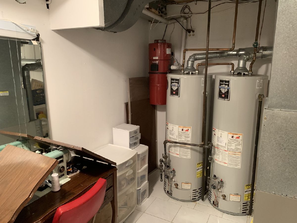
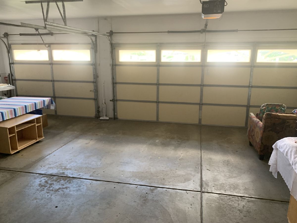
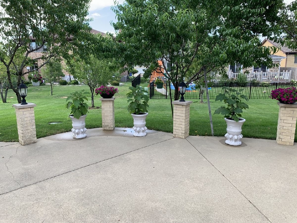
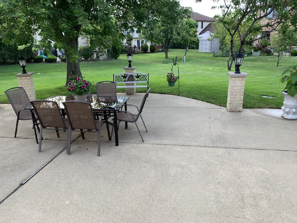
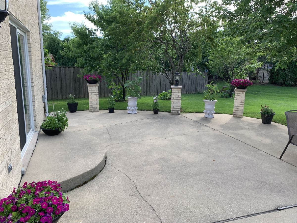
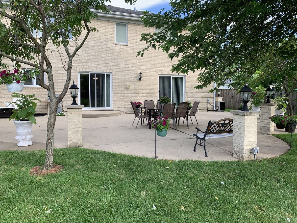
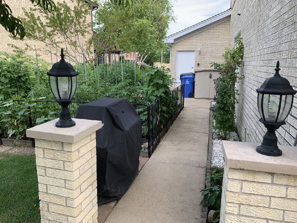
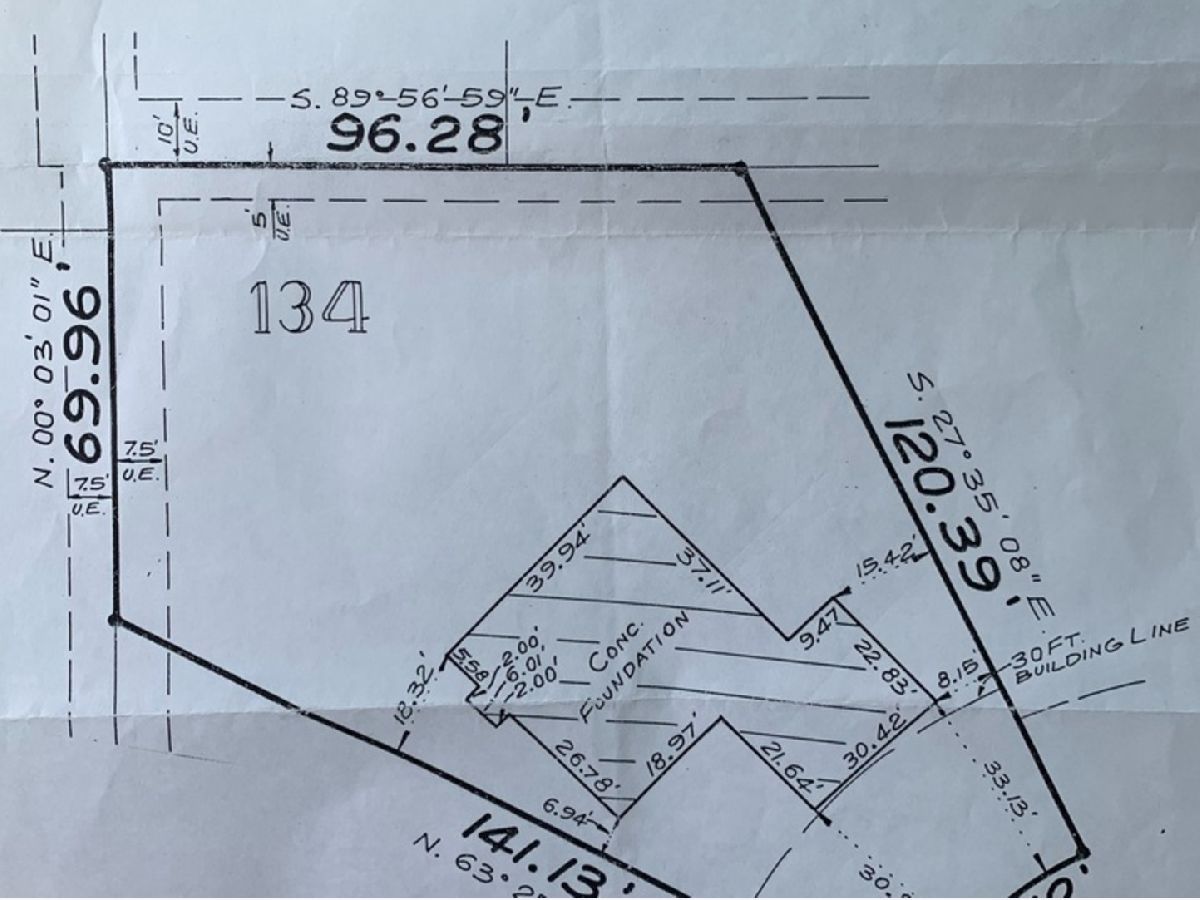
Room Specifics
Total Bedrooms: 4
Bedrooms Above Ground: 4
Bedrooms Below Ground: 0
Dimensions: —
Floor Type: Carpet
Dimensions: —
Floor Type: Carpet
Dimensions: —
Floor Type: Ceramic Tile
Full Bathrooms: 4
Bathroom Amenities: —
Bathroom in Basement: 1
Rooms: Bonus Room,Foyer,Utility Room-Lower Level
Basement Description: Finished
Other Specifics
| 3 | |
| — | |
| — | |
| — | |
| — | |
| 120X96X141X69 | |
| — | |
| Full | |
| — | |
| Range, Dishwasher, Refrigerator, Washer, Dryer | |
| Not in DB | |
| — | |
| — | |
| — | |
| — |
Tax History
| Year | Property Taxes |
|---|---|
| 2020 | $7,129 |
Contact Agent
Nearby Similar Homes
Nearby Sold Comparables
Contact Agent
Listing Provided By
American Realty Services, Inc.







