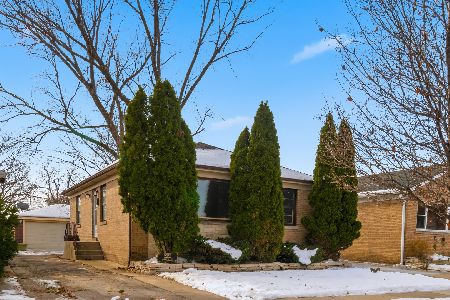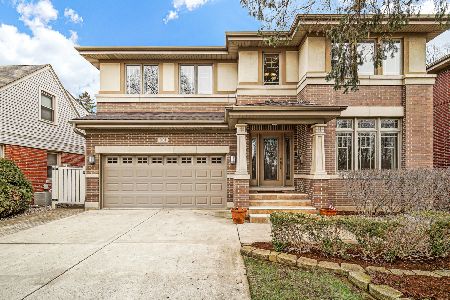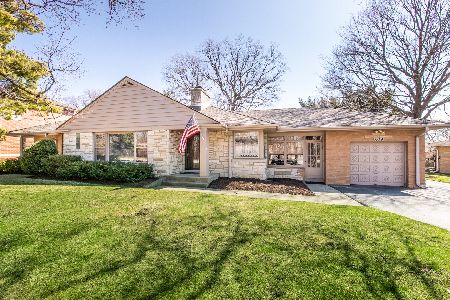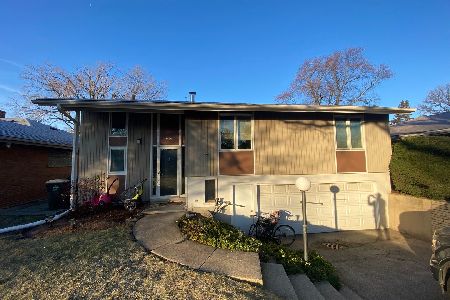625 Riverside Drive, Park Ridge, Illinois 60068
$655,000
|
Sold
|
|
| Status: | Closed |
| Sqft: | 2,444 |
| Cost/Sqft: | $270 |
| Beds: | 4 |
| Baths: | 4 |
| Year Built: | 2001 |
| Property Taxes: | $15,227 |
| Days On Market: | 1800 |
| Lot Size: | 0,14 |
Description
Spot a deer across the street in a majestic forest preserve! 2001 Custom Built, Original Owner, no detail overlooked plus loads of updates since purchase. 4 beds plus 1 bed/office in basement 3.1 baths. Open Kitchen, Eat-in family room concept. Full finished basement with a full bath. 4 beds all up with beautiful Master En Suite and updated baths. Walk to parks, train, schools, and take a walk or ride your bike on the great trails across the street. Easy access to all major expressways.
Property Specifics
| Single Family | |
| — | |
| Contemporary,Traditional | |
| 2001 | |
| Full | |
| — | |
| No | |
| 0.14 |
| Cook | |
| — | |
| 0 / Not Applicable | |
| None | |
| Lake Michigan | |
| Public Sewer | |
| 10940086 | |
| 09271240050000 |
Nearby Schools
| NAME: | DISTRICT: | DISTANCE: | |
|---|---|---|---|
|
Grade School
George B Carpenter Elementary Sc |
64 | — | |
|
Middle School
Emerson Middle School |
64 | Not in DB | |
|
High School
Maine South High School |
207 | Not in DB | |
Property History
| DATE: | EVENT: | PRICE: | SOURCE: |
|---|---|---|---|
| 30 Apr, 2021 | Sold | $655,000 | MRED MLS |
| 16 Feb, 2021 | Under contract | $660,000 | MRED MLS |
| 16 Feb, 2021 | Listed for sale | $660,000 | MRED MLS |
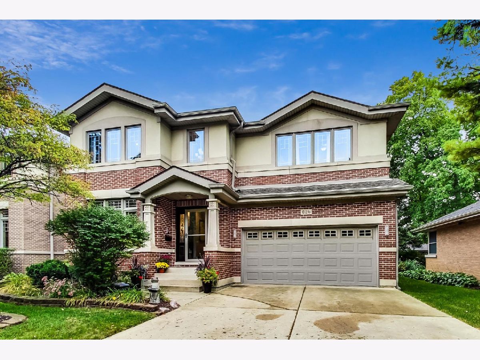
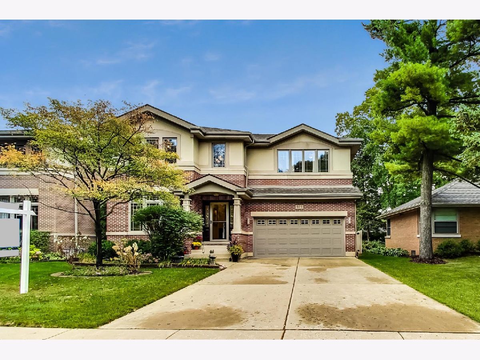
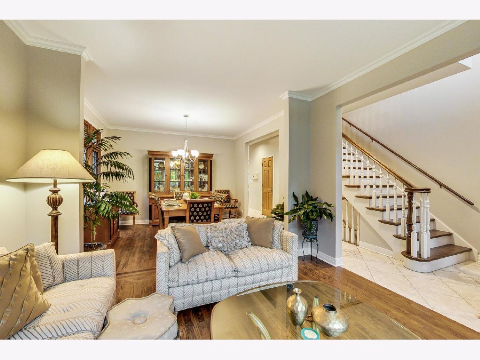
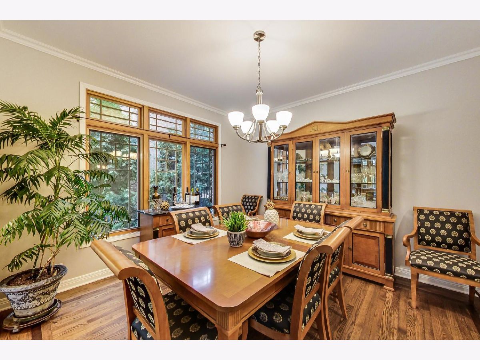
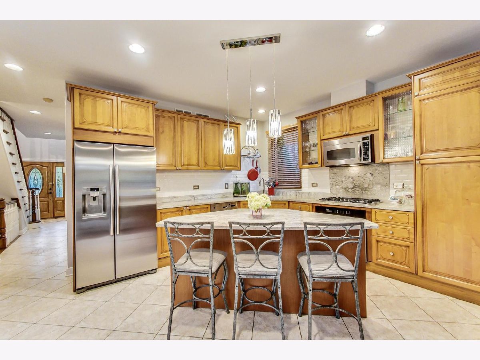
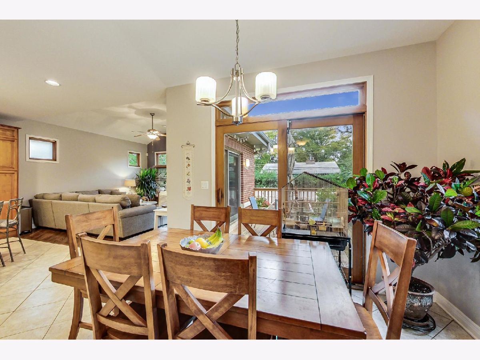
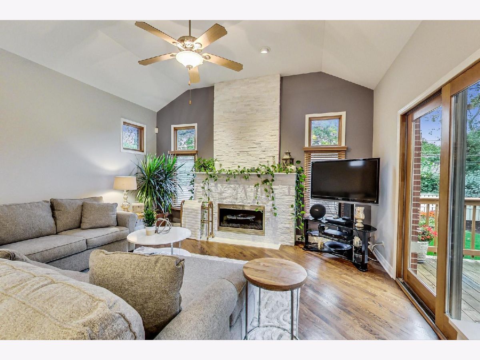
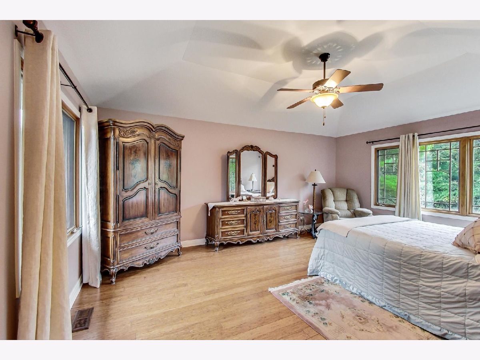
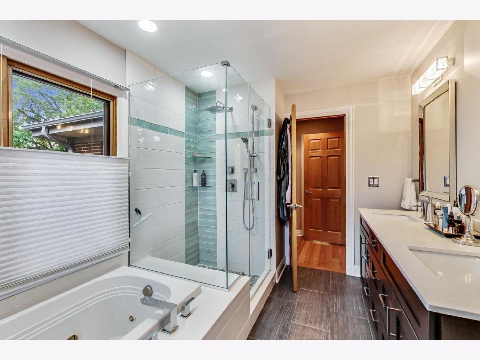
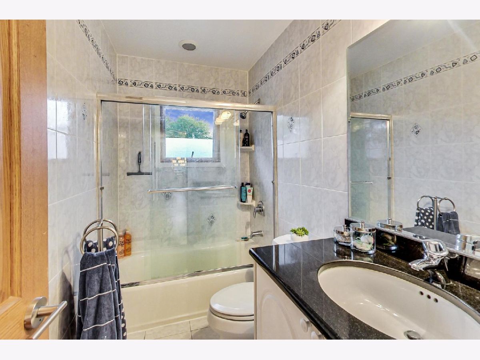
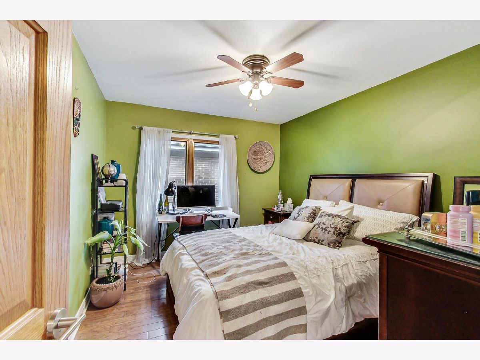
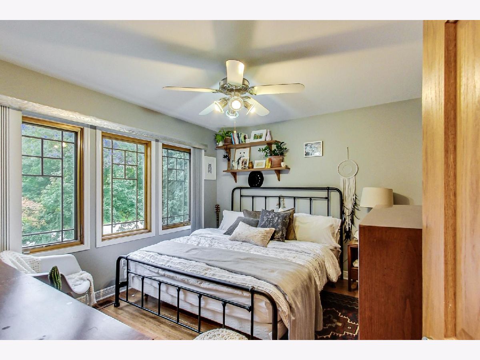
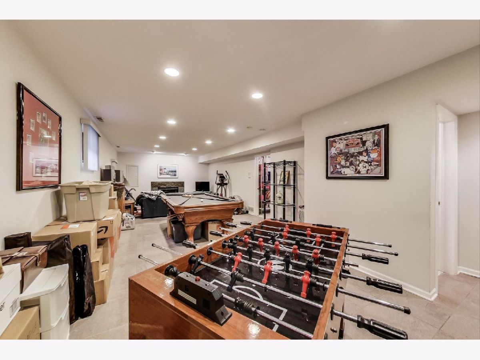
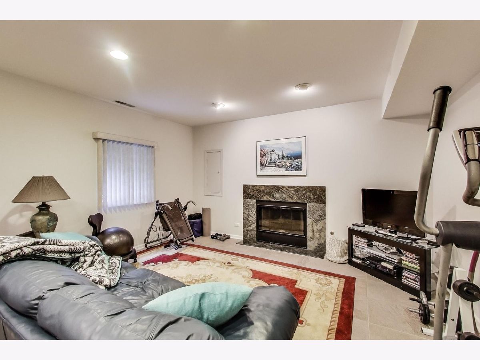
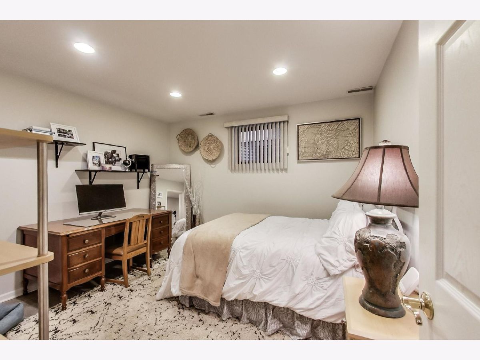
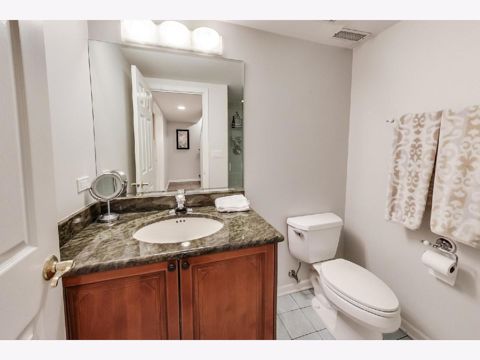
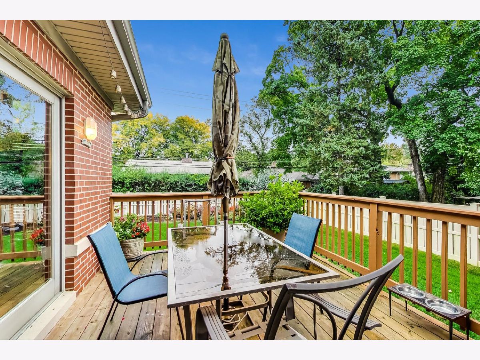
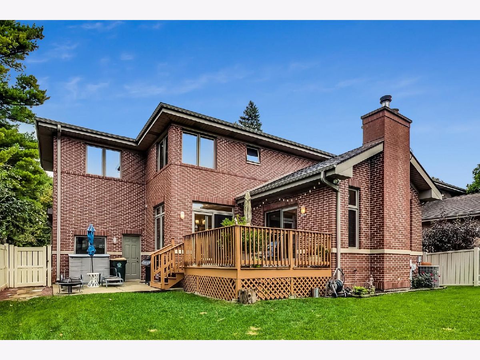
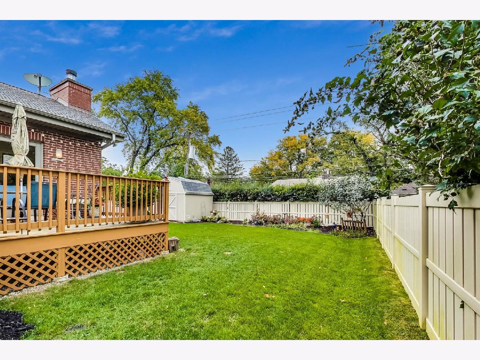
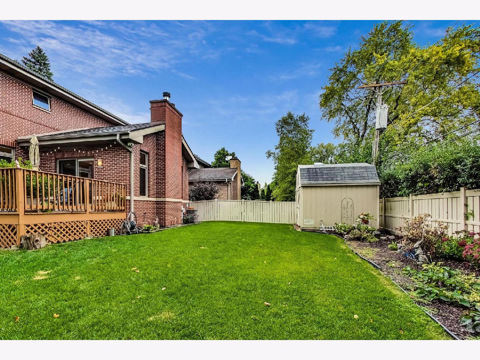
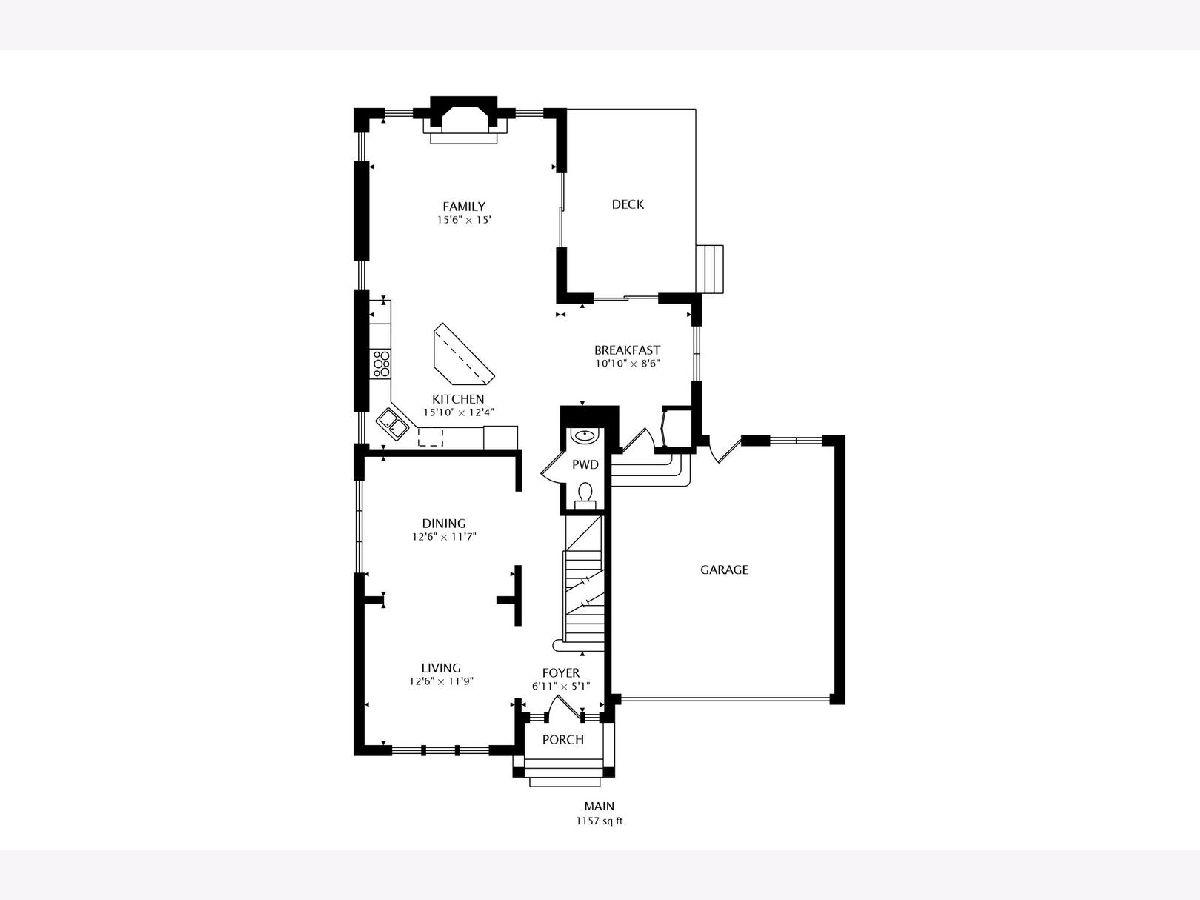
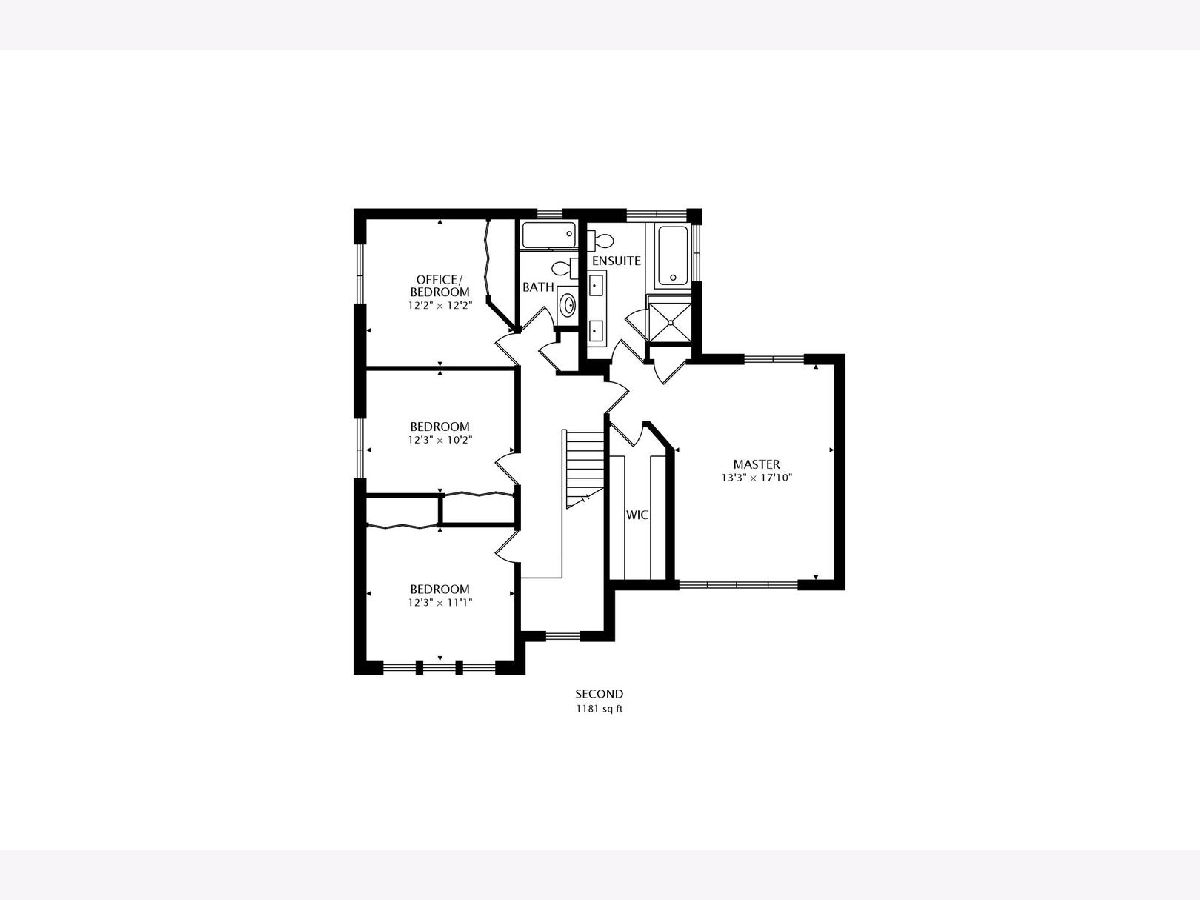
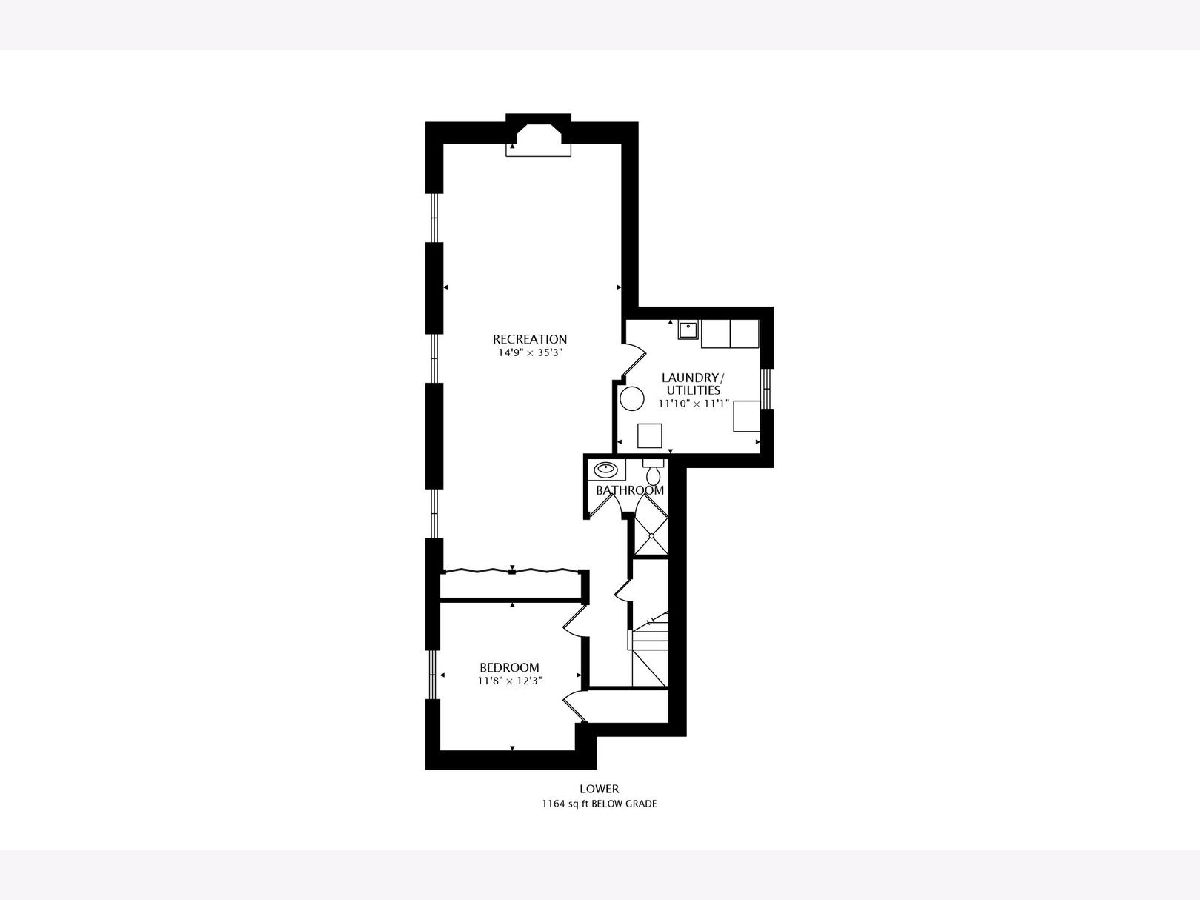
Room Specifics
Total Bedrooms: 5
Bedrooms Above Ground: 4
Bedrooms Below Ground: 1
Dimensions: —
Floor Type: Hardwood
Dimensions: —
Floor Type: Hardwood
Dimensions: —
Floor Type: Hardwood
Dimensions: —
Floor Type: —
Full Bathrooms: 4
Bathroom Amenities: Whirlpool,Separate Shower,Double Sink,Soaking Tub
Bathroom in Basement: 1
Rooms: Bedroom 5,Eating Area,Foyer,Recreation Room
Basement Description: Finished
Other Specifics
| 2 | |
| Concrete Perimeter | |
| Concrete | |
| Deck, Patio, Storms/Screens | |
| Fenced Yard,Forest Preserve Adjacent,Nature Preserve Adjacent,Landscaped | |
| 50 X 123 | |
| Full | |
| Full | |
| Vaulted/Cathedral Ceilings, Hardwood Floors | |
| Range, Microwave, Dishwasher, High End Refrigerator, Washer, Dryer, Stainless Steel Appliance(s), Cooktop, Range Hood | |
| Not in DB | |
| Park, Horse-Riding Trails, Lake, Curbs, Sidewalks, Street Lights, Street Paved | |
| — | |
| — | |
| Gas Log |
Tax History
| Year | Property Taxes |
|---|---|
| 2021 | $15,227 |
Contact Agent
Nearby Similar Homes
Nearby Sold Comparables
Contact Agent
Listing Provided By
Dream Town Realty




