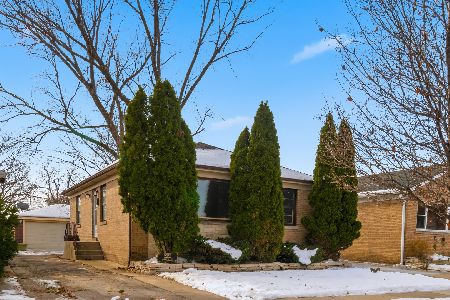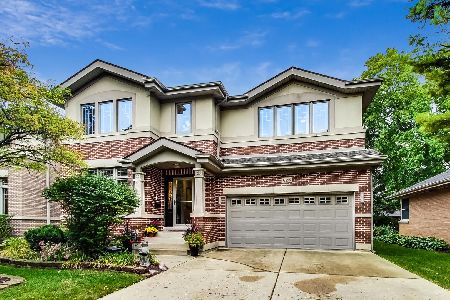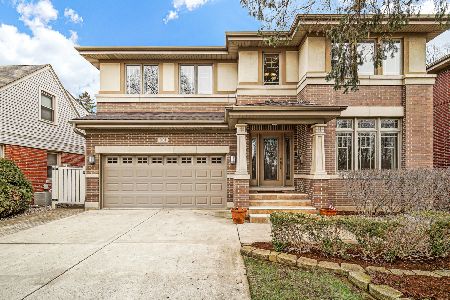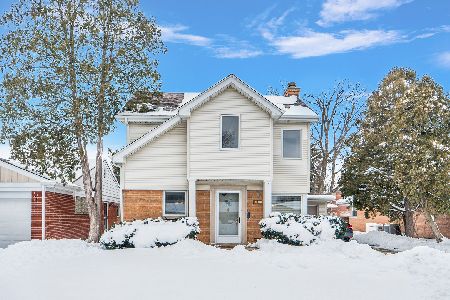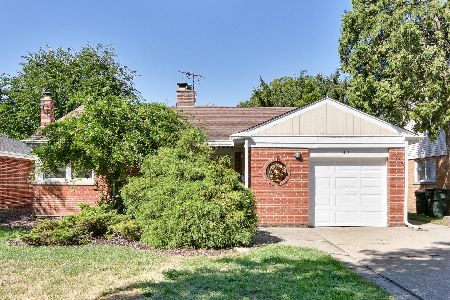619 Riverside Drive, Park Ridge, Illinois 60068
$525,000
|
Sold
|
|
| Status: | Closed |
| Sqft: | 3,960 |
| Cost/Sqft: | $139 |
| Beds: | 3 |
| Baths: | 2 |
| Year Built: | 1953 |
| Property Taxes: | $10,300 |
| Days On Market: | 1750 |
| Lot Size: | 0,24 |
Description
3 Car Garage! Beautiful sprawling brick and stone ranch home sitting gracefully over a 100 foot wide lot! Check out our square footage. This unique home offers you over 2100 square feet on the main level plus an additional 1830 square feet in the full finished basement. Almost 4000 square feet in total. This home also offers 3 car garage parking with a 1 car attached and a 2 car detached garage. This special home has a country feel and sits across from the forest preserve and walking/bike path for beautiful views and ease of use! Just some of the many other features include: Updated cherry kitchen cabinets with granite tops, granite island, all stainless steel appliances including a Thermador stove and fan hood. Separate eating area off kitchen is 16 x 13. Large living and dining rooms with cove molding, new vinyl carpeting and wood burning fireplace. Both bathrooms have been professionally remodeled with double bowl sink on main level bath. There are hardwood floors under carpeting in all 3 main level bedrooms. All new interior doors on main level. The full finished basement has a spacious size rec. room, brand new carpeting and a 2nd wood burning fireplace, 4th bedroom with a full bathroom, exercise room, game room and office! The laundry/storage room is a massive 30 x 12 ft. The attic has a convenient interior staircase and offers a ton of additional storage. All newer copper plumbing in home, brand new 50 gallon hot water tank. This home has it all. Move in "mint" condition, exceptional square footage, 3 car garage, awesome large yard and great location!
Property Specifics
| Single Family | |
| — | |
| Ranch | |
| 1953 | |
| Full | |
| — | |
| No | |
| 0.24 |
| Cook | |
| — | |
| 0 / Not Applicable | |
| None | |
| Lake Michigan,Public | |
| Public Sewer, Sewer-Storm | |
| 11045557 | |
| 09271240350000 |
Nearby Schools
| NAME: | DISTRICT: | DISTANCE: | |
|---|---|---|---|
|
Grade School
George B Carpenter Elementary Sc |
64 | — | |
|
Middle School
Emerson Middle School |
64 | Not in DB | |
|
High School
Maine South High School |
207 | Not in DB | |
Property History
| DATE: | EVENT: | PRICE: | SOURCE: |
|---|---|---|---|
| 9 Jul, 2021 | Sold | $525,000 | MRED MLS |
| 19 May, 2021 | Under contract | $549,900 | MRED MLS |
| — | Last price change | $575,000 | MRED MLS |
| 7 Apr, 2021 | Listed for sale | $575,000 | MRED MLS |
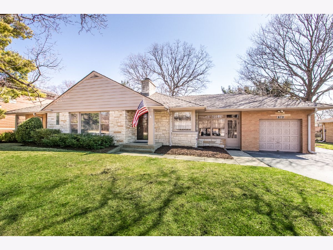
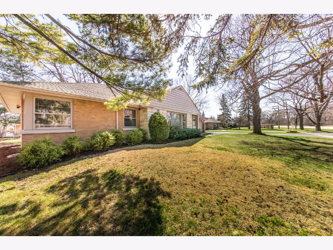
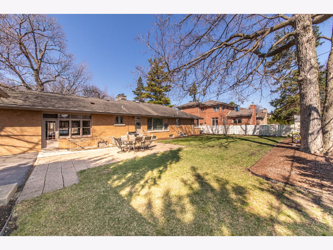
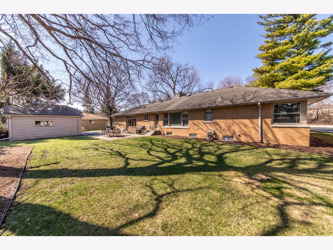
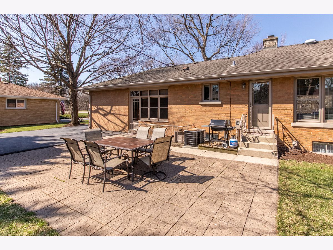
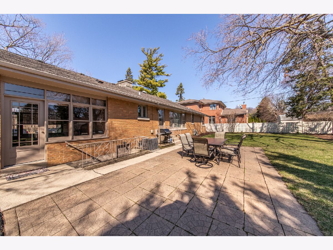
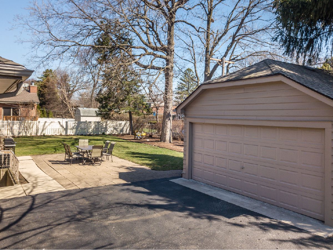
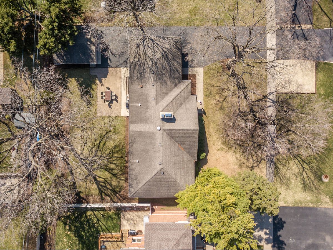
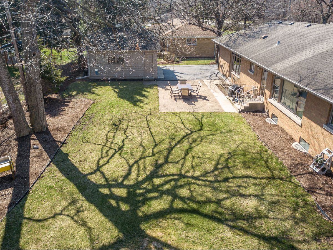
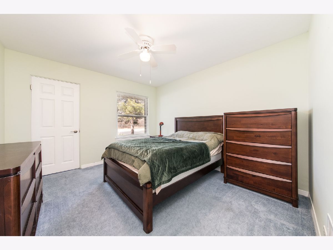
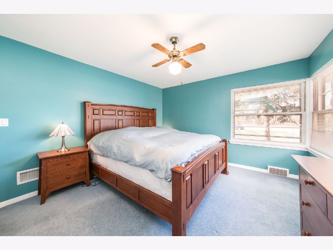
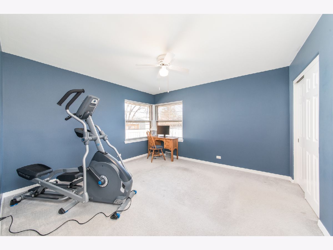
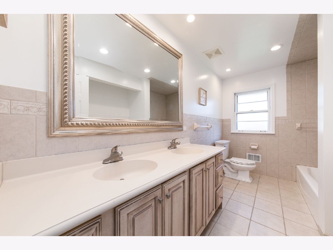
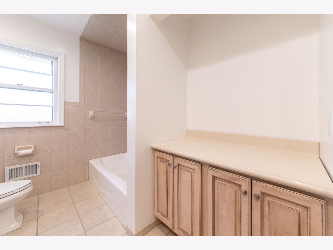
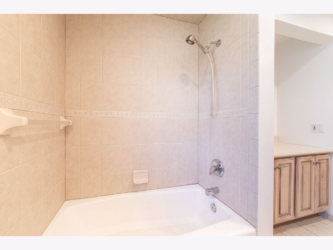
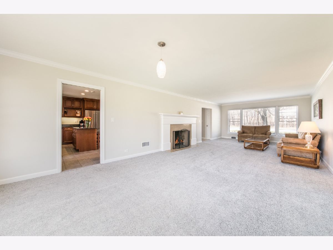
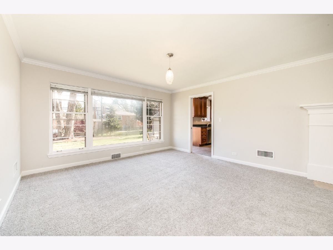
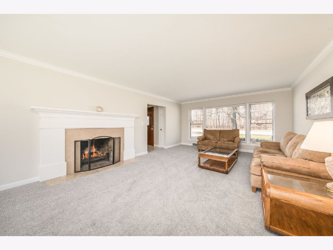
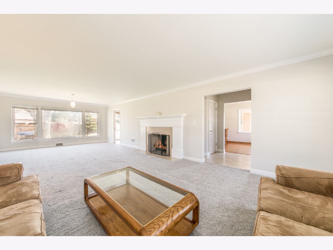
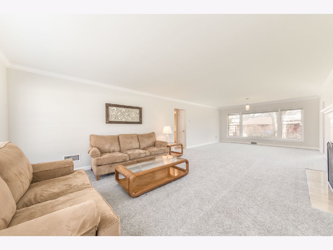
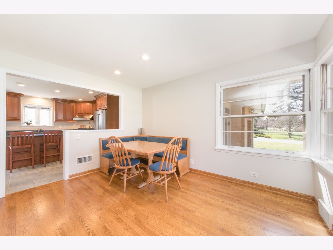
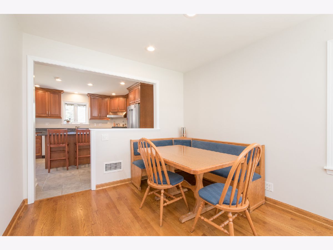
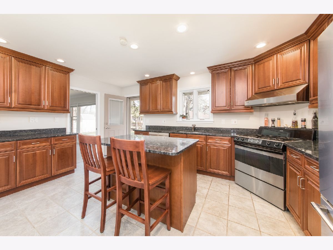
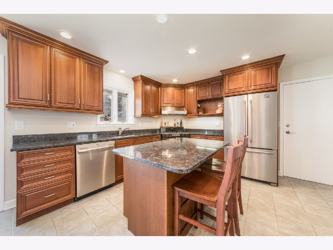
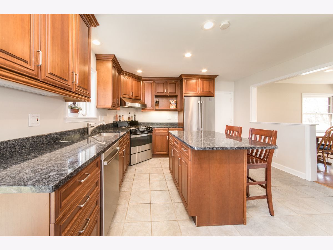
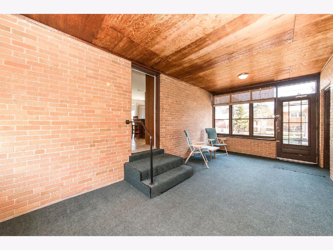
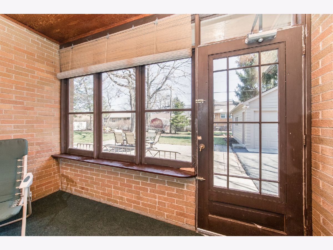
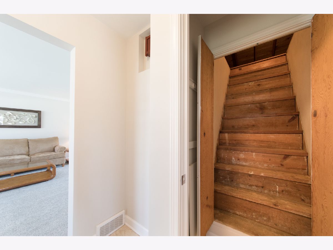
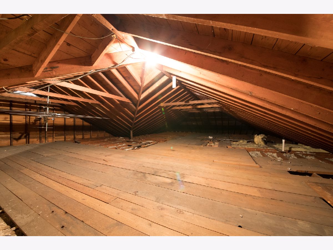
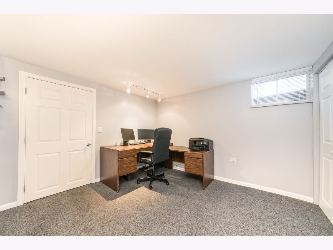
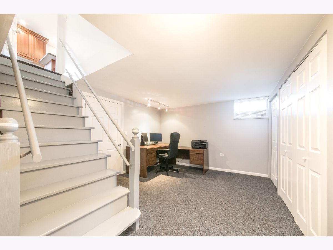
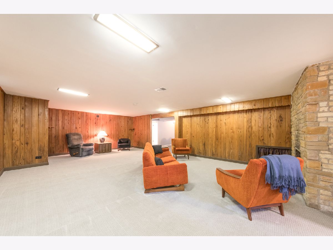
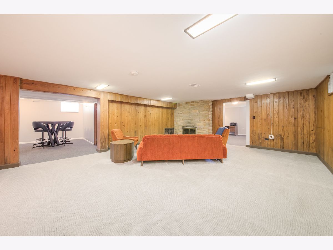
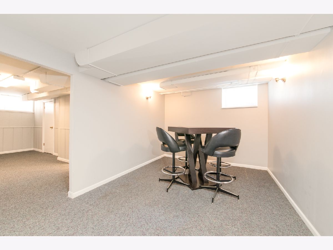
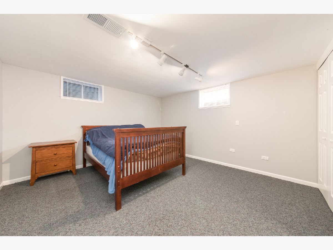
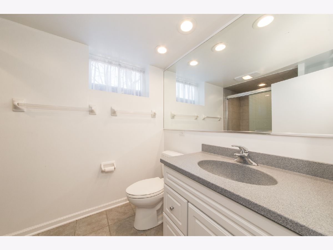
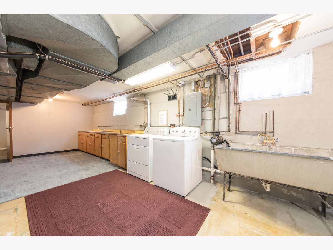
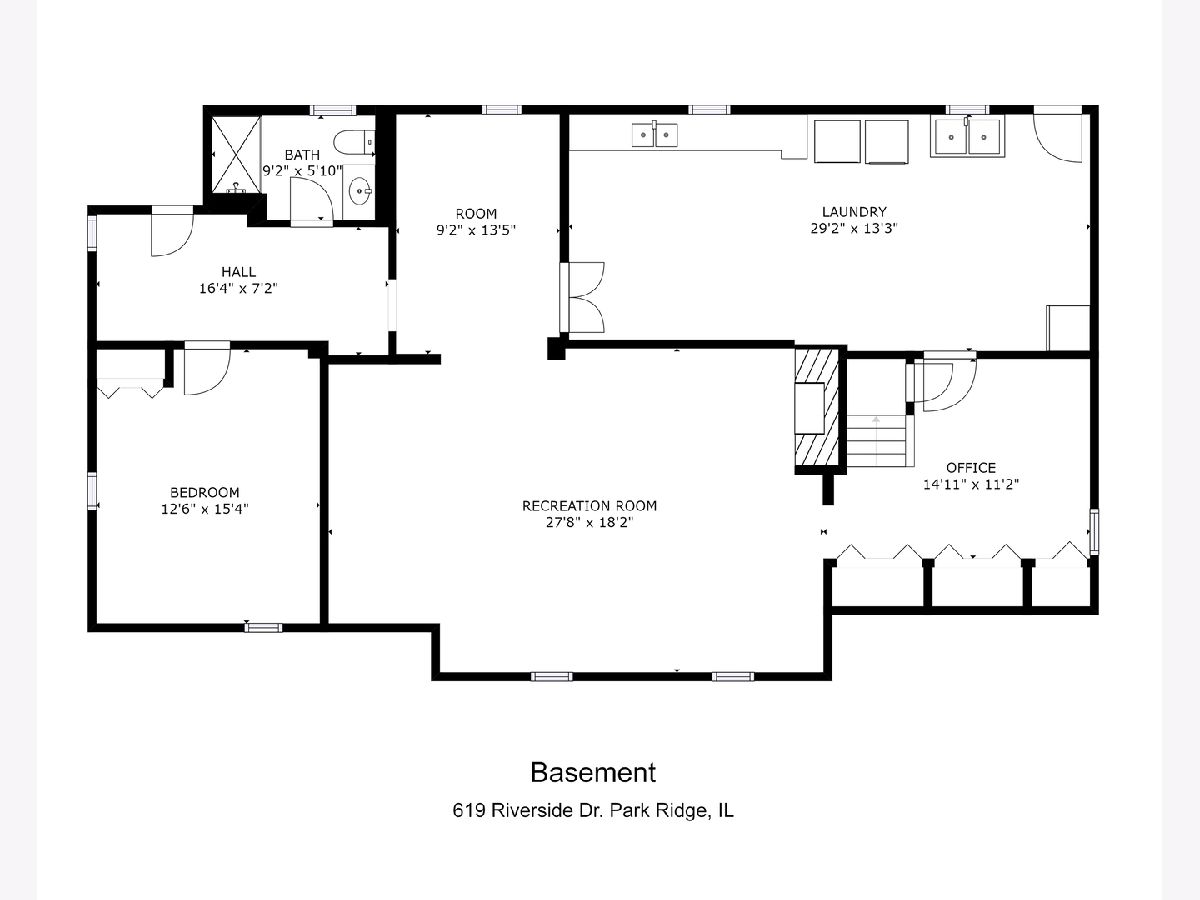
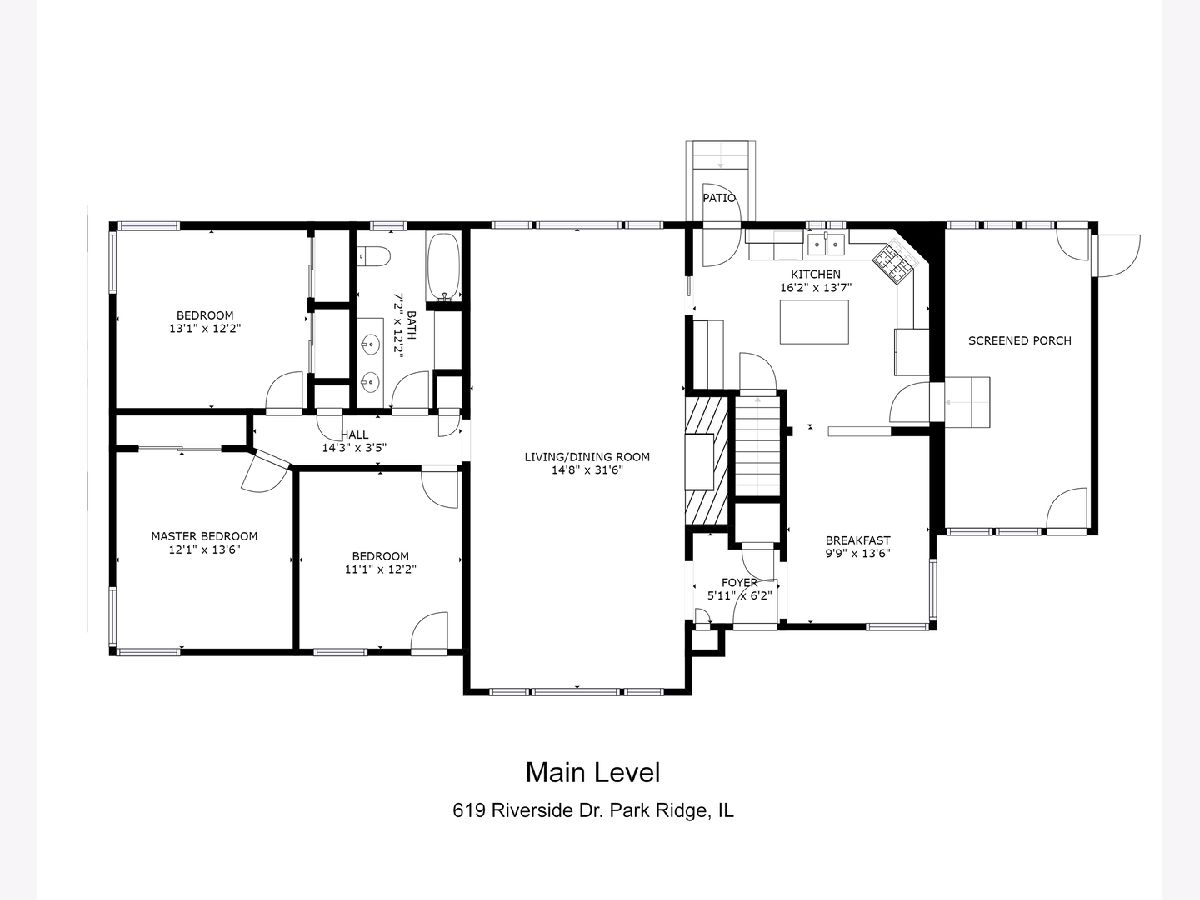
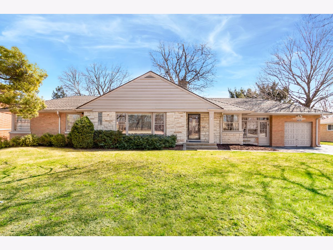
Room Specifics
Total Bedrooms: 4
Bedrooms Above Ground: 3
Bedrooms Below Ground: 1
Dimensions: —
Floor Type: Carpet
Dimensions: —
Floor Type: Carpet
Dimensions: —
Floor Type: Carpet
Full Bathrooms: 2
Bathroom Amenities: Double Sink
Bathroom in Basement: 1
Rooms: Eating Area,Recreation Room,Office,Sun Room,Exercise Room,Game Room
Basement Description: Finished
Other Specifics
| 3 | |
| Concrete Perimeter | |
| Asphalt | |
| Patio, Storms/Screens, Breezeway | |
| Nature Preserve Adjacent,Mature Trees | |
| 100 X 97 X 100 X 117 | |
| Interior Stair,Unfinished | |
| None | |
| Hardwood Floors, First Floor Full Bath, Built-in Features | |
| Range, Microwave, Dishwasher, Refrigerator, Washer, Dryer, Stainless Steel Appliance(s) | |
| Not in DB | |
| — | |
| — | |
| — | |
| Wood Burning |
Tax History
| Year | Property Taxes |
|---|---|
| 2021 | $10,300 |
Contact Agent
Nearby Similar Homes
Nearby Sold Comparables
Contact Agent
Listing Provided By
Century 21 Elm, Realtors




