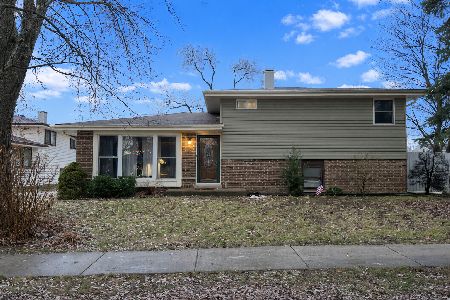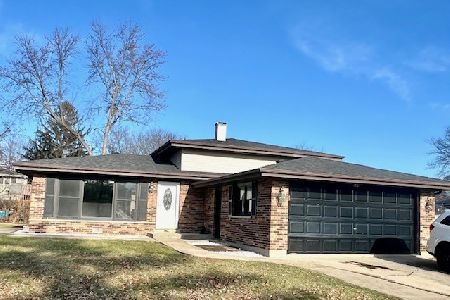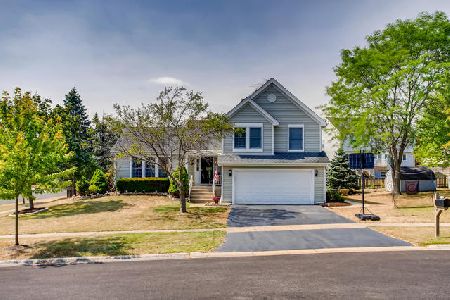625 Winchester Court, Bartlett, Illinois 60103
$340,000
|
Sold
|
|
| Status: | Closed |
| Sqft: | 2,364 |
| Cost/Sqft: | $148 |
| Beds: | 4 |
| Baths: | 4 |
| Year Built: | 1988 |
| Property Taxes: | $9,215 |
| Days On Market: | 3649 |
| Lot Size: | 0,25 |
Description
Gorgeous Bartlett Home Radiates Pride of Ownership w/ it's Pottery Barn Style Curb Appeal and Updates! 3 Levels w/Full Finished Walk-Out Bsmt offers approx 3000 sq ft of Total Living Space! Large, Beautiful Corner Lot on Private Cul-de-Sac. Dramatic 2 Story Foyer. Trendy New Kitchen Features White Cabinets, Granite Counter-Tops, & new Wood Laminate Floor, all Overlooking the Dining Area & Family Rm. Enjoy the Cozy WB Fplc. & Dbl Patio Doors leading to a 2 Level Trex Deck! Lux Master Suite w/ Vaulted Ceiling, 2 W/I Closets, Whirlpool Bath, Dbl Vanity, & Sep Shower. Full Fin Walk-Out Bsmt Offers a Large Media Rm, Full Bath, Walk-In Pantry, & Large Bonus Rm/5th BR: Could be a Perfect In-Law/ Guest Living Area. New Carrier Furnace '16, Freshly Painted Interior, Marvin Windows '05, & Siding '07, Roof '04. Bartlett Schools! Minutes to Metra, Schools, Dining, & Multi-Million Dollar Community Center! Move Right in! Perfect for Living & Entertaining! Hurry!
Property Specifics
| Single Family | |
| — | |
| Contemporary | |
| 1988 | |
| Full,Walkout | |
| — | |
| No | |
| 0.25 |
| Du Page | |
| Fairfax Crossings | |
| 0 / Not Applicable | |
| None | |
| Public | |
| Public Sewer | |
| 09126491 | |
| 0110415029 |
Nearby Schools
| NAME: | DISTRICT: | DISTANCE: | |
|---|---|---|---|
|
Grade School
Sycamore Trails Elementary Schoo |
46 | — | |
|
Middle School
East View Middle School |
46 | Not in DB | |
|
High School
Bartlett High School |
46 | Not in DB | |
Property History
| DATE: | EVENT: | PRICE: | SOURCE: |
|---|---|---|---|
| 8 Apr, 2016 | Sold | $340,000 | MRED MLS |
| 29 Feb, 2016 | Under contract | $349,900 | MRED MLS |
| 29 Jan, 2016 | Listed for sale | $349,900 | MRED MLS |
Room Specifics
Total Bedrooms: 4
Bedrooms Above Ground: 4
Bedrooms Below Ground: 0
Dimensions: —
Floor Type: Carpet
Dimensions: —
Floor Type: Carpet
Dimensions: —
Floor Type: Carpet
Full Bathrooms: 4
Bathroom Amenities: Whirlpool,Separate Shower,Double Sink
Bathroom in Basement: 1
Rooms: Bonus Room,Media Room,Pantry,Sitting Room
Basement Description: Finished
Other Specifics
| 2 | |
| Concrete Perimeter | |
| Asphalt | |
| Deck, Patio, Porch | |
| Cul-De-Sac | |
| 73X145 | |
| — | |
| Full | |
| Vaulted/Cathedral Ceilings, Wood Laminate Floors, In-Law Arrangement, First Floor Laundry | |
| Range, Microwave, Dishwasher, Refrigerator, Washer, Dryer, Disposal | |
| Not in DB | |
| Sidewalks, Street Lights, Street Paved | |
| — | |
| — | |
| Gas Log, Gas Starter |
Tax History
| Year | Property Taxes |
|---|---|
| 2016 | $9,215 |
Contact Agent
Nearby Similar Homes
Nearby Sold Comparables
Contact Agent
Listing Provided By
Executive Realty Group LLC







