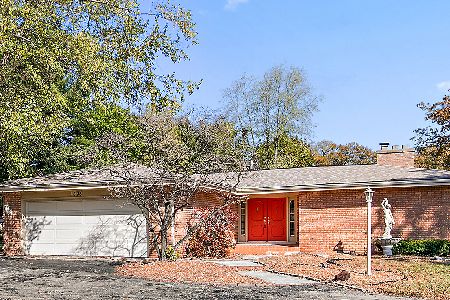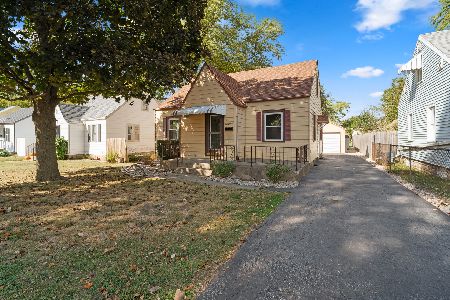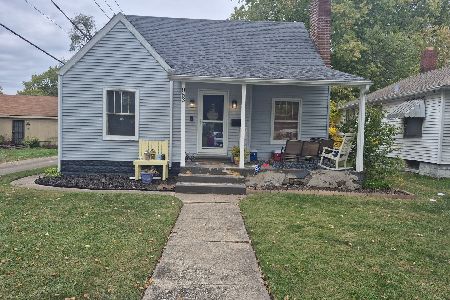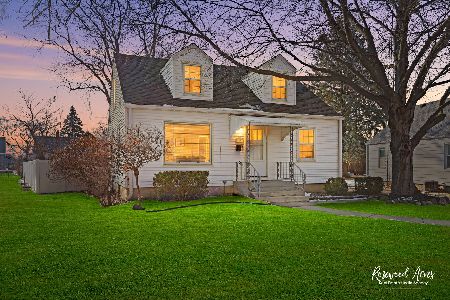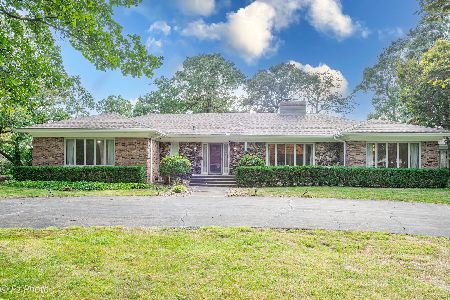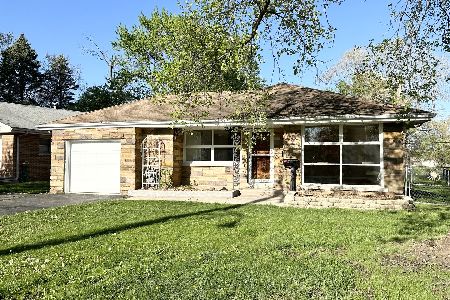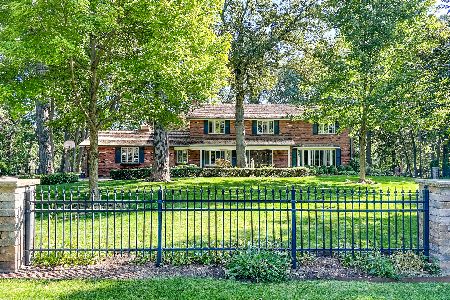625 Woodlea Road, Kankakee, Illinois 60901
$515,000
|
Sold
|
|
| Status: | Closed |
| Sqft: | 4,096 |
| Cost/Sqft: | $128 |
| Beds: | 4 |
| Baths: | 4 |
| Year Built: | 1970 |
| Property Taxes: | $16,307 |
| Days On Market: | 615 |
| Lot Size: | 1,00 |
Description
Stunning Estate located in one of the most sought-after locations in Kankakee. Over 4000 sq ft ranch with park-like setting. Large kitchen w/granite opens to the beautiful living room with a vaulted barrel ceiling. 4 bedrooms 3 baths on the main level including a family room, a formal Living room & dining room, 2 fireplaces, and a dedicated office. The Primary suite has an incredible bathroom with a skylight, heated floors, whirlpool & walk-in shower. Primary also has a private entrance to the pool. 1-acre lot. The finished basement has a rec room, bath, bedroom, and kitchen. Great for related living. The second-story bonus room has endless possibilities and is a stunning work of art. It could easily be an art studio, yoga studio, or anything you could imagine. Embrace luxury living in this extraordinary estate that combines elegance, comfort, and endless potential. Don't miss the opportunity to make this dream home your own!
Property Specifics
| Single Family | |
| — | |
| — | |
| 1970 | |
| — | |
| — | |
| No | |
| 1 |
| Kankakee | |
| — | |
| 0 / Not Applicable | |
| — | |
| — | |
| — | |
| 12043448 | |
| 16093120200400 |
Nearby Schools
| NAME: | DISTRICT: | DISTANCE: | |
|---|---|---|---|
|
Grade School
Taft Primary School |
111 | — | |
|
Middle School
Kankakee Junior High School |
111 | Not in DB | |
|
High School
Kankakee High School |
111 | Not in DB | |
Property History
| DATE: | EVENT: | PRICE: | SOURCE: |
|---|---|---|---|
| 2 Nov, 2009 | Sold | $425,000 | MRED MLS |
| 20 Oct, 2009 | Under contract | $434,900 | MRED MLS |
| 21 Sep, 2009 | Listed for sale | $434,900 | MRED MLS |
| 11 Oct, 2024 | Sold | $515,000 | MRED MLS |
| 27 Jun, 2024 | Under contract | $525,000 | MRED MLS |
| 12 Jun, 2024 | Listed for sale | $525,000 | MRED MLS |
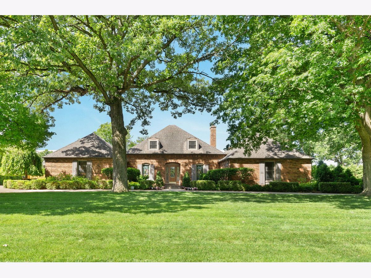
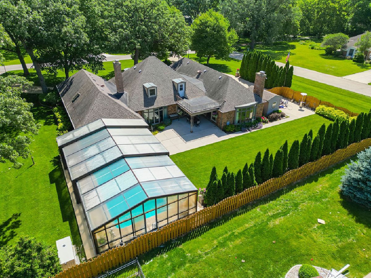
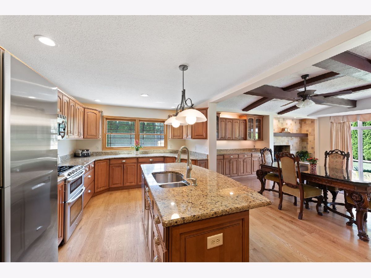
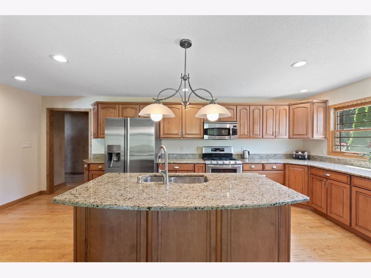
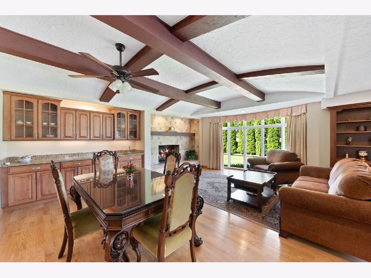
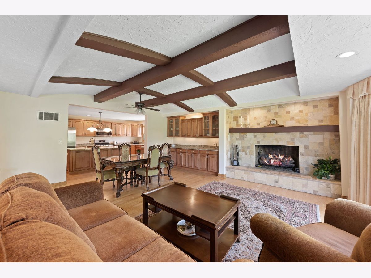
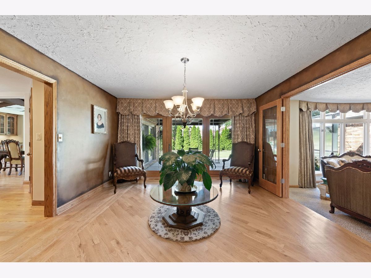
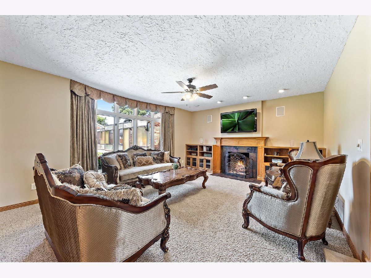
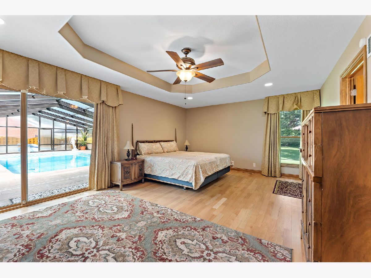
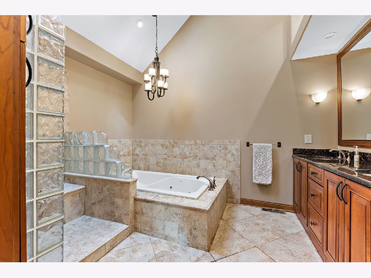
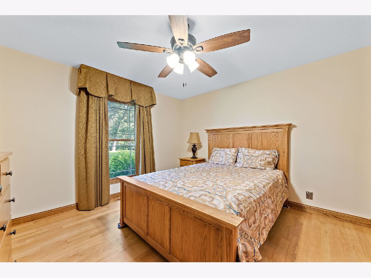
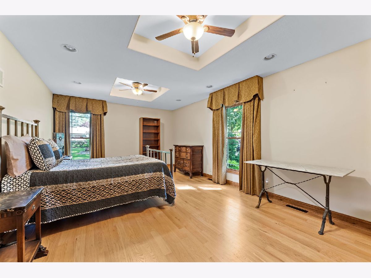
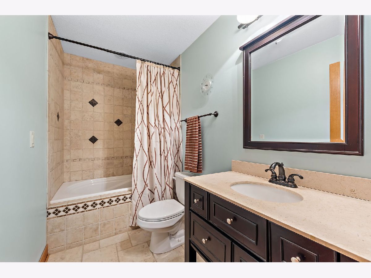
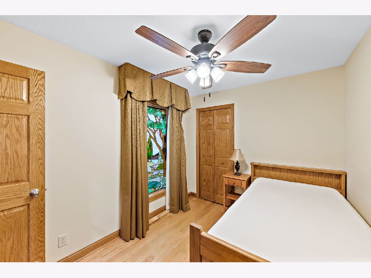
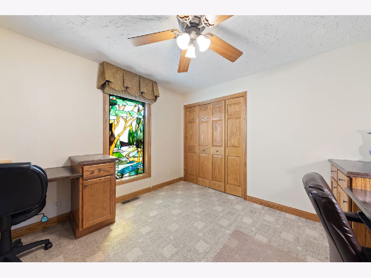
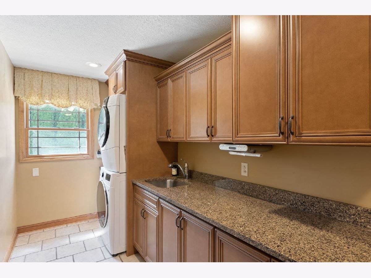
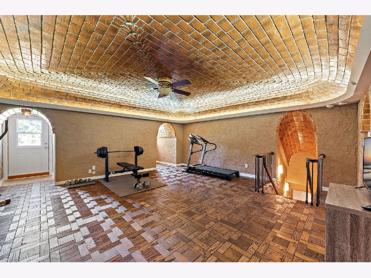
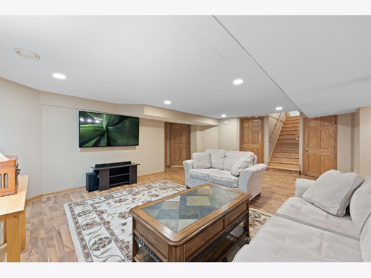
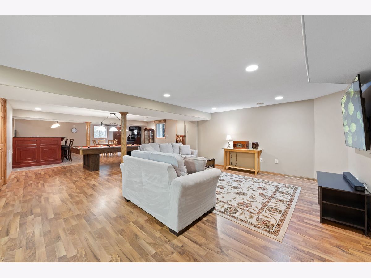
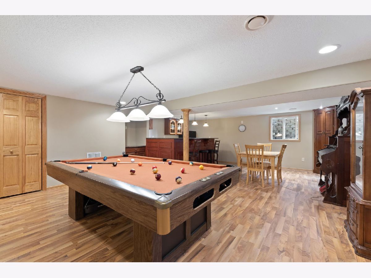
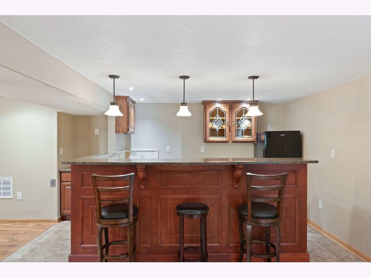
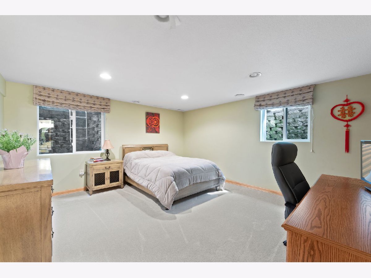
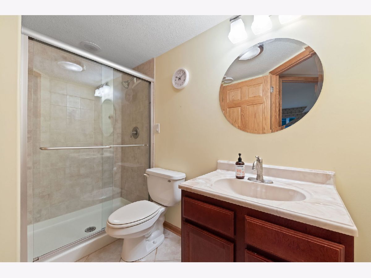
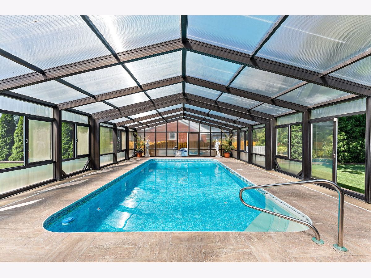
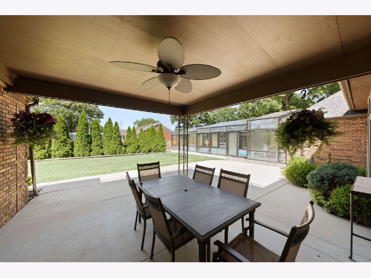
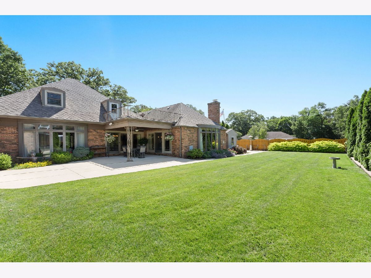
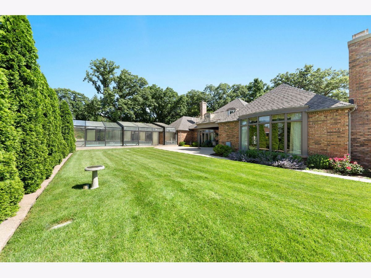
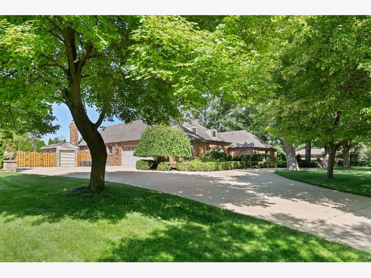
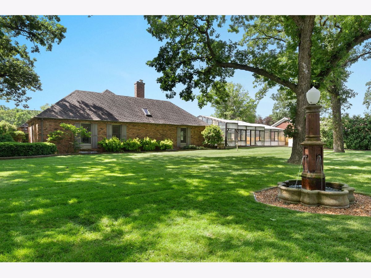
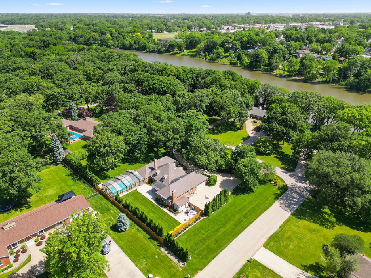
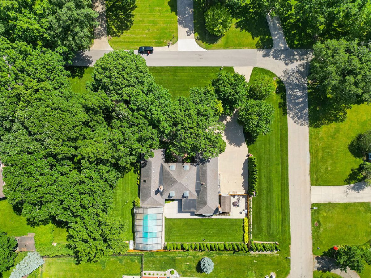
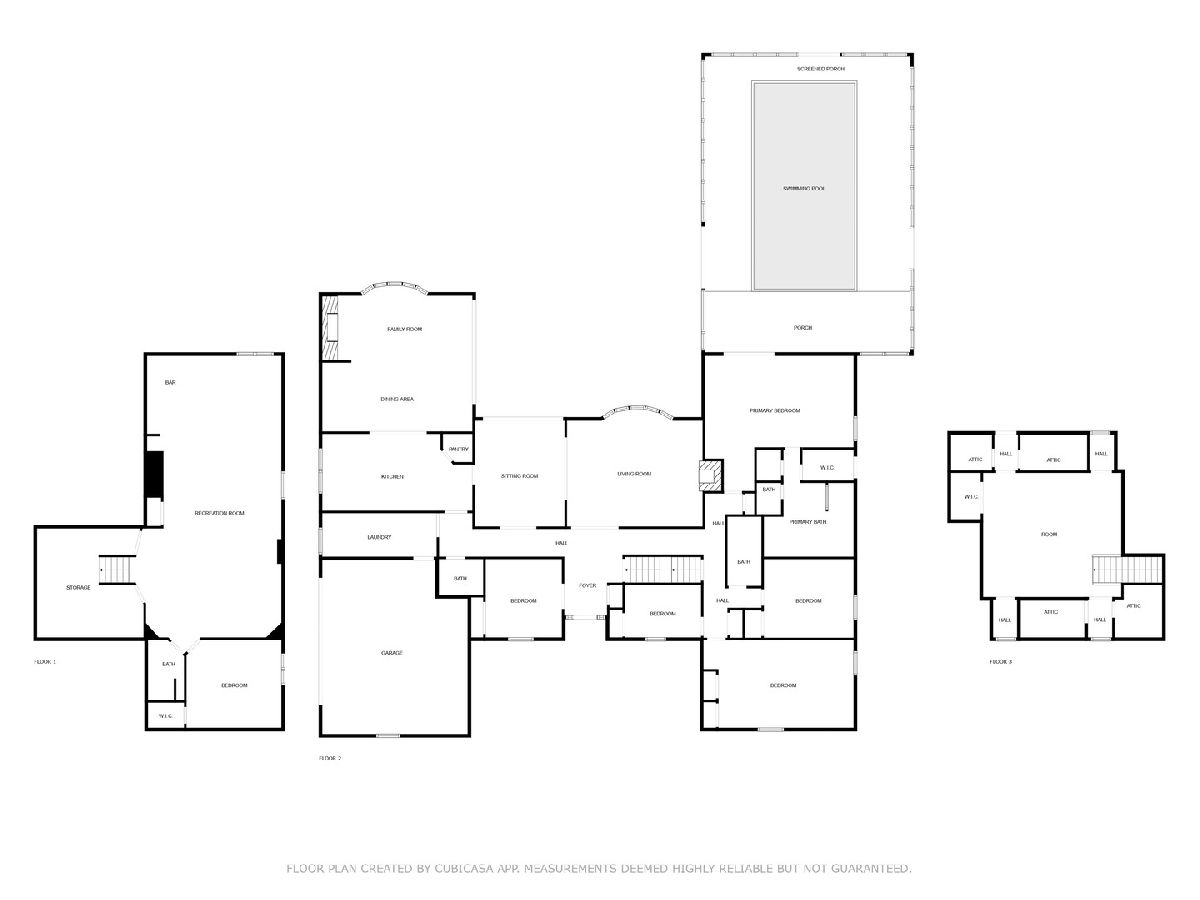
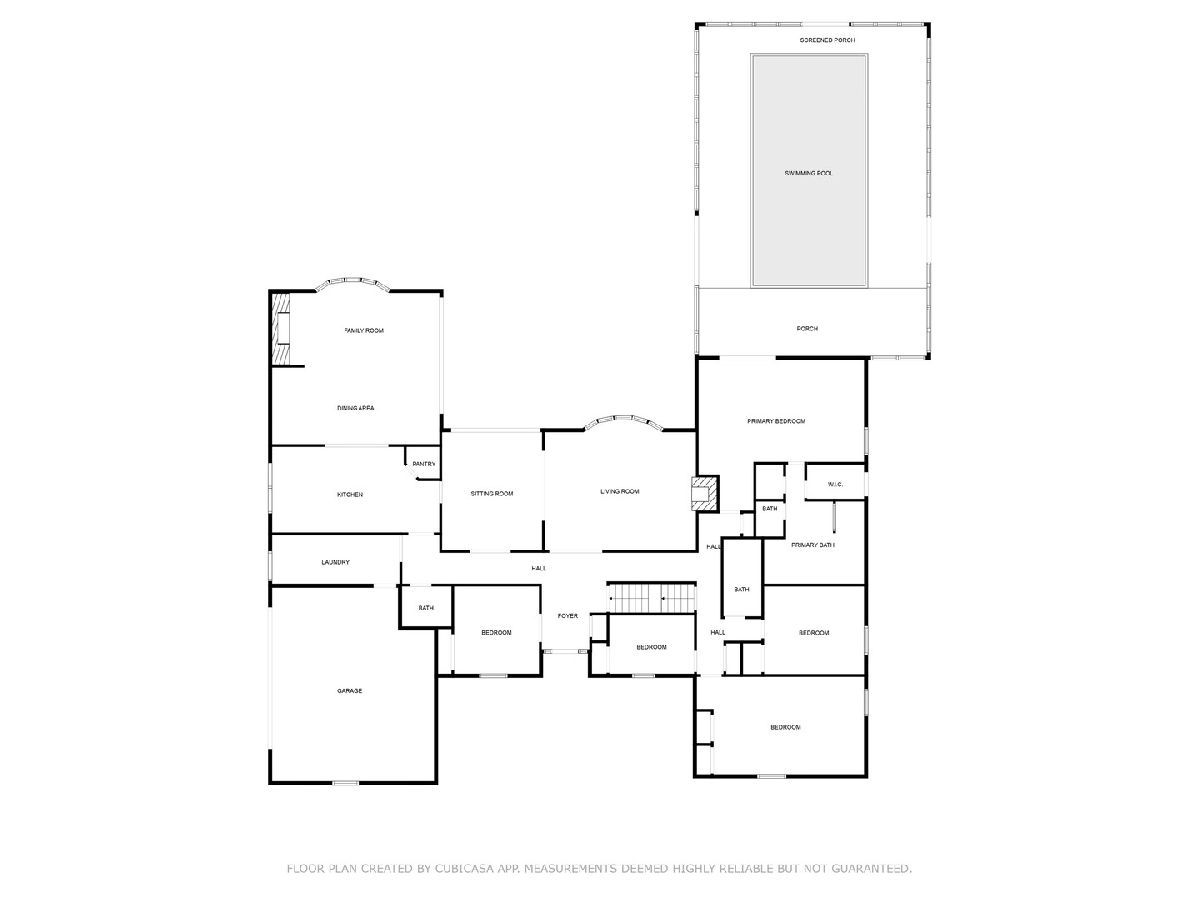
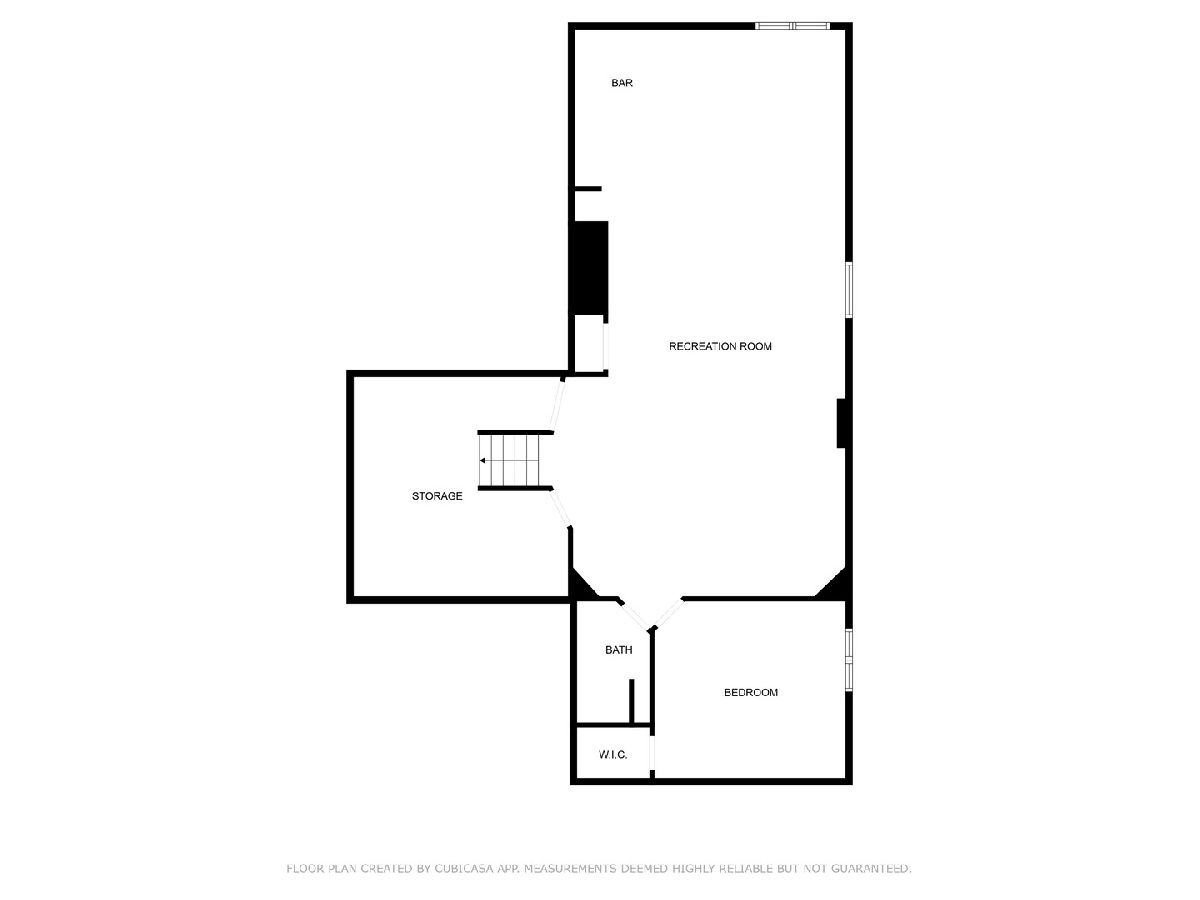
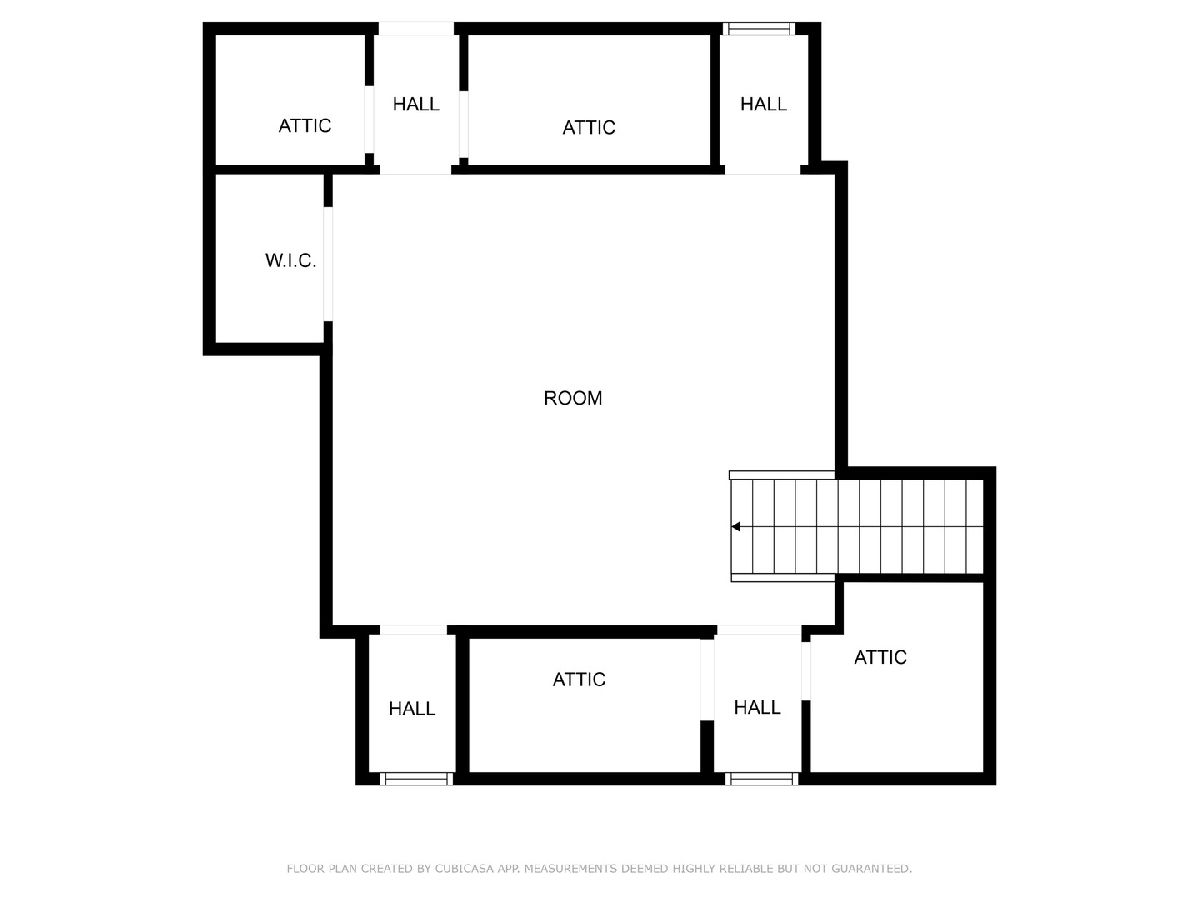
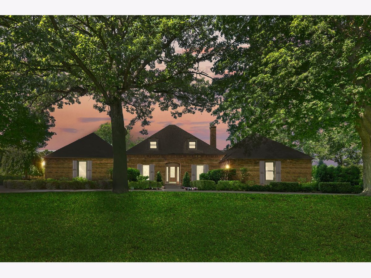
Room Specifics
Total Bedrooms: 5
Bedrooms Above Ground: 4
Bedrooms Below Ground: 1
Dimensions: —
Floor Type: —
Dimensions: —
Floor Type: —
Dimensions: —
Floor Type: —
Dimensions: —
Floor Type: —
Full Bathrooms: 4
Bathroom Amenities: Whirlpool,Separate Shower,Double Sink
Bathroom in Basement: 1
Rooms: —
Basement Description: Finished
Other Specifics
| 2 | |
| — | |
| Concrete | |
| — | |
| — | |
| 140X180.6X240X180.2 | |
| — | |
| — | |
| — | |
| — | |
| Not in DB | |
| — | |
| — | |
| — | |
| — |
Tax History
| Year | Property Taxes |
|---|---|
| 2009 | $8,557 |
| 2024 | $16,307 |
Contact Agent
Nearby Similar Homes
Nearby Sold Comparables
Contact Agent
Listing Provided By
Coldwell Banker Realty

