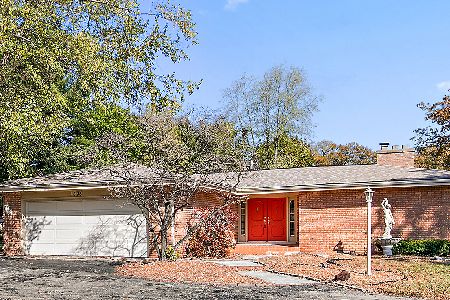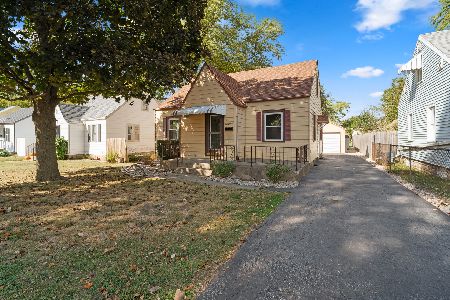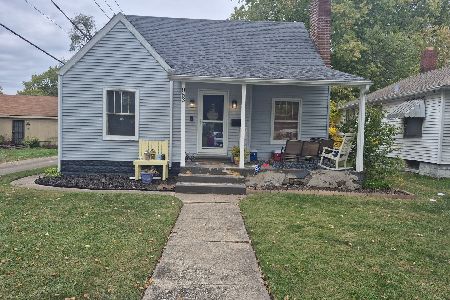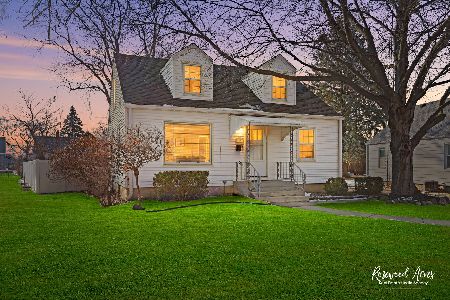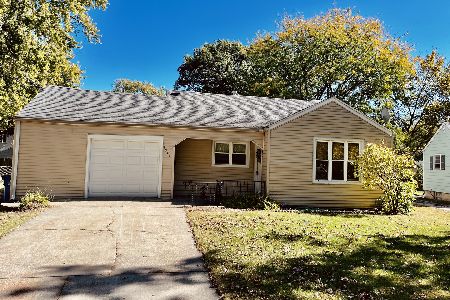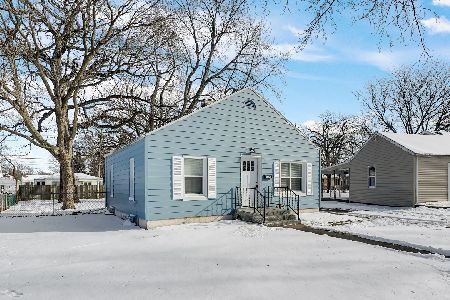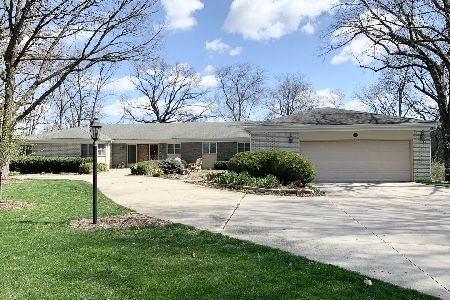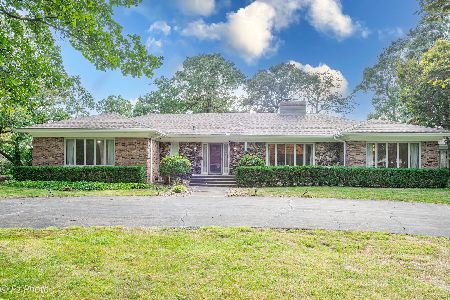660 Woodlea Road, Kankakee, Illinois 60901
$399,900
|
Sold
|
|
| Status: | Closed |
| Sqft: | 3,641 |
| Cost/Sqft: | $110 |
| Beds: | 4 |
| Baths: | 3 |
| Year Built: | 1969 |
| Property Taxes: | $14,814 |
| Days On Market: | 886 |
| Lot Size: | 0,00 |
Description
Custom built, extremely high-quality brick, two-story home with a serene setting on the beautiful Kankakee River. The stately fence welcomes you as you travel on the paver brick patio to the side entry garage. There is a large covered front porch that leads you to the spacious foyer. Phenomenal view of the river and grounds from the river room that is directly off both the family room and kitchen. Many options for you to enjoy meal time with friends and family. The home has four bedrooms, three bathrooms, a finished basement, and a first floor office. Three of the bedrooms, including the primary bedroom all enjoy views of the river. High quality features include Anderson windows all replaced since 2007. Gorgeous cedar shake roof on main part of home and a steel roof over the family room, copper gutters, paver brick patio and generator. Other updates include: air conditioning and gas forced air - 2001, water heaters - 2015 and 2018. This home has been extremely well-maintained and loved. The owner is hoping that this home will serve well for the next family. Call today for your private tour to see one of the most phenomenal homes on the Kankakee River.
Property Specifics
| Single Family | |
| — | |
| — | |
| 1969 | |
| — | |
| — | |
| Yes | |
| — |
| Kankakee | |
| — | |
| — / Not Applicable | |
| — | |
| — | |
| — | |
| 11879831 | |
| 16093120001200 |
Property History
| DATE: | EVENT: | PRICE: | SOURCE: |
|---|---|---|---|
| 25 Mar, 2024 | Sold | $399,900 | MRED MLS |
| 12 Feb, 2024 | Under contract | $399,900 | MRED MLS |
| — | Last price change | $459,000 | MRED MLS |
| 15 Sep, 2023 | Listed for sale | $478,000 | MRED MLS |
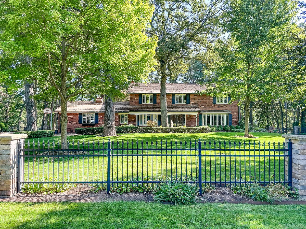
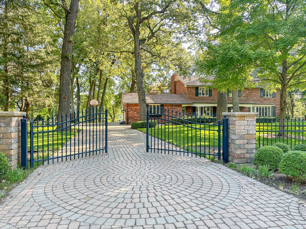
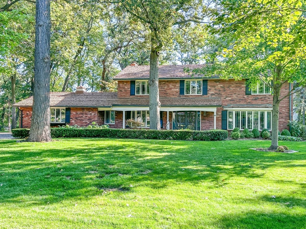
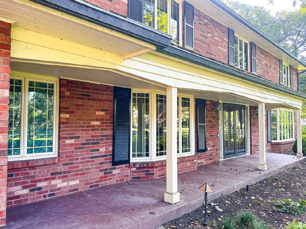
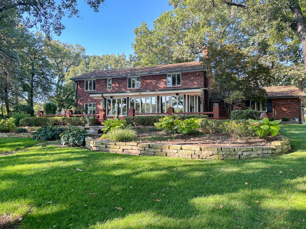
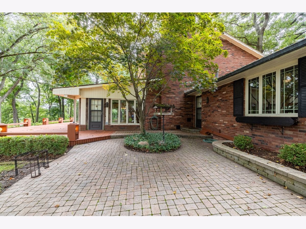
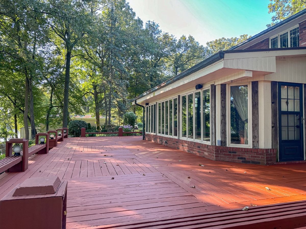
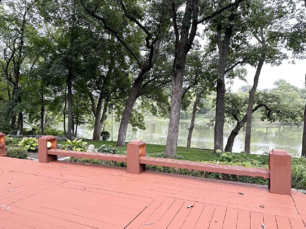
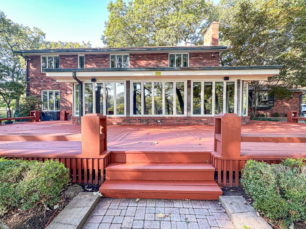
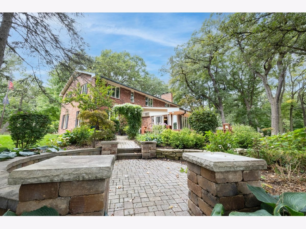
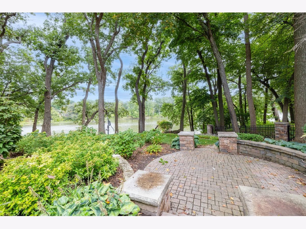
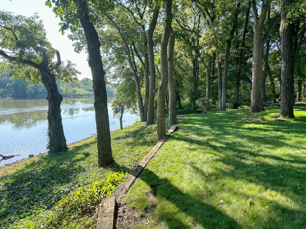
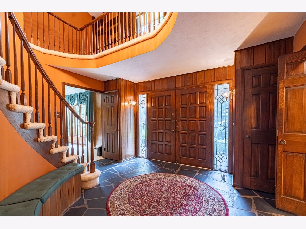
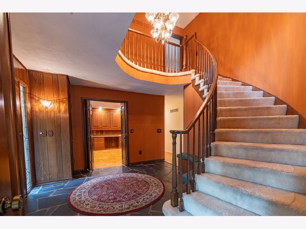
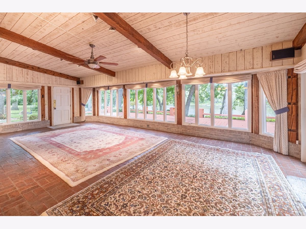
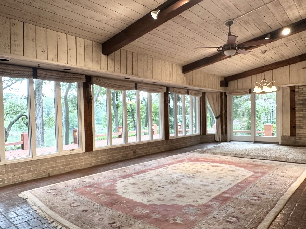
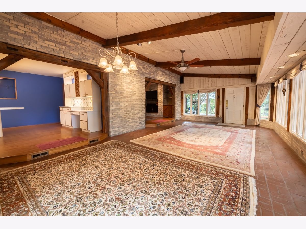
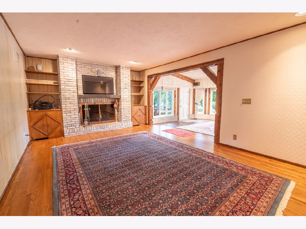
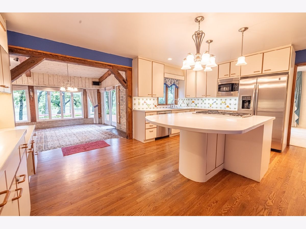
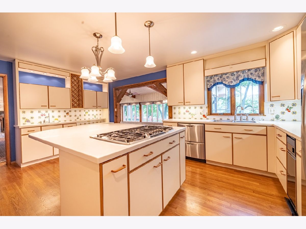
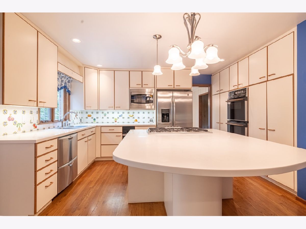
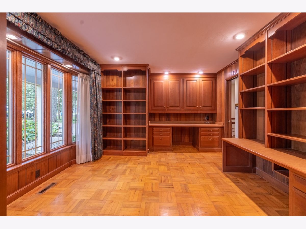
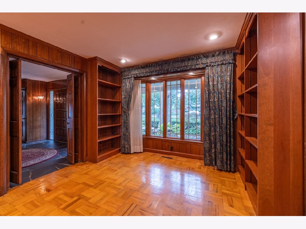
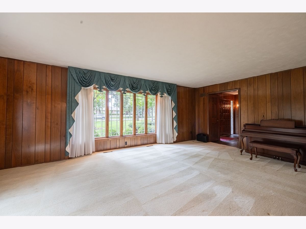
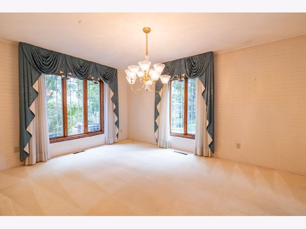
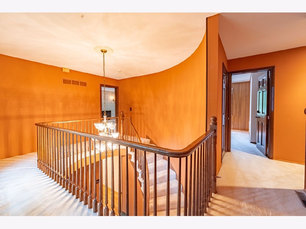
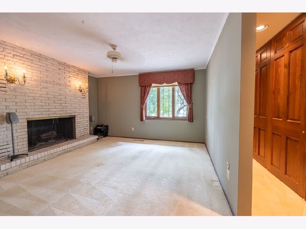
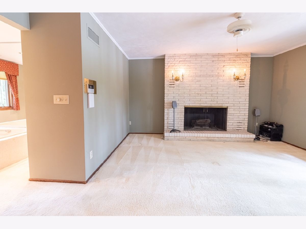
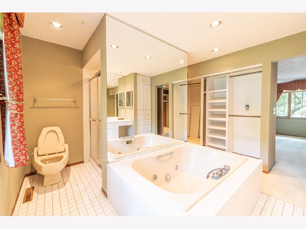
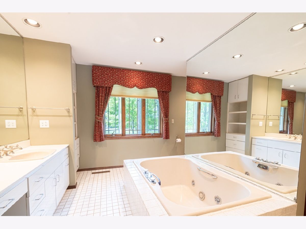
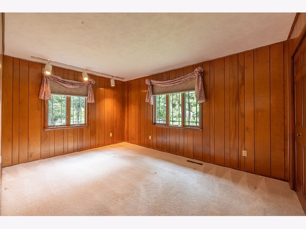
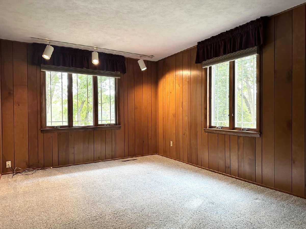
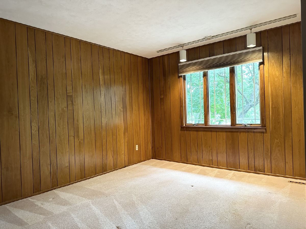
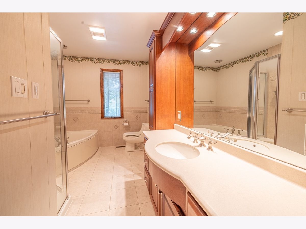
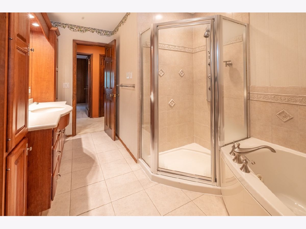
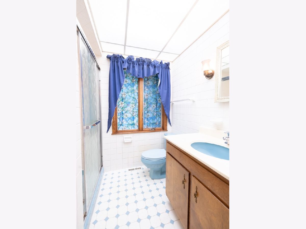
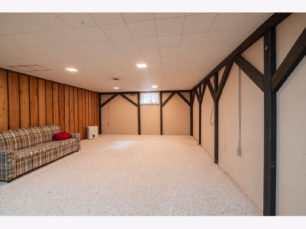
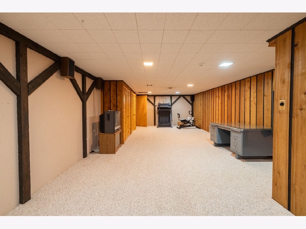
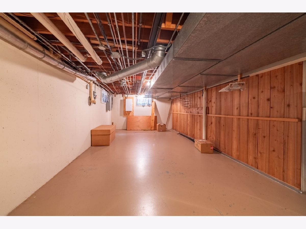
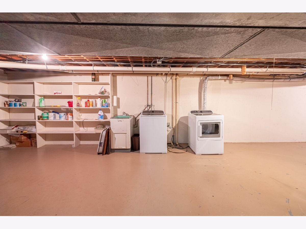
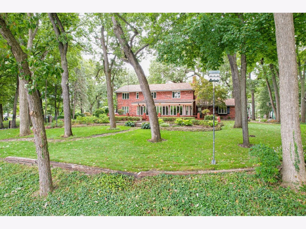
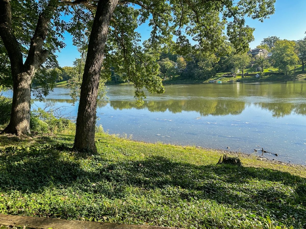
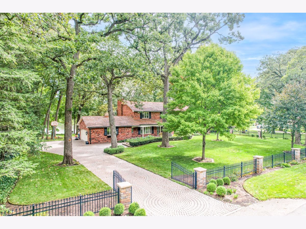
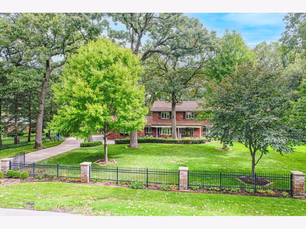
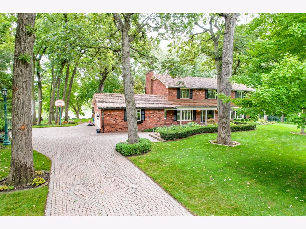
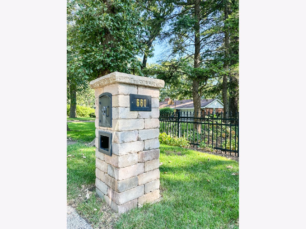
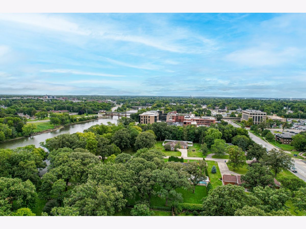
Room Specifics
Total Bedrooms: 4
Bedrooms Above Ground: 4
Bedrooms Below Ground: 0
Dimensions: —
Floor Type: —
Dimensions: —
Floor Type: —
Dimensions: —
Floor Type: —
Full Bathrooms: 3
Bathroom Amenities: Whirlpool,Separate Shower
Bathroom in Basement: 0
Rooms: —
Basement Description: Partially Finished
Other Specifics
| 2.5 | |
| — | |
| Brick | |
| — | |
| — | |
| 146.2X273.6X150X255 | |
| Pull Down Stair | |
| — | |
| — | |
| — | |
| Not in DB | |
| — | |
| — | |
| — | |
| — |
Tax History
| Year | Property Taxes |
|---|---|
| 2024 | $14,814 |
Contact Agent
Nearby Similar Homes
Nearby Sold Comparables
Contact Agent
Listing Provided By
Berkshire Hathaway HomeServices Speckman Realty

