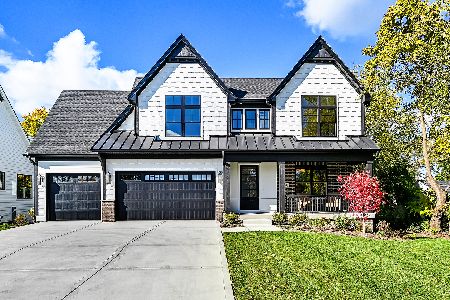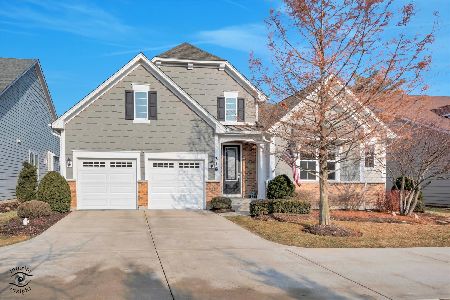6250 Clarendon Hills Road, Willowbrook, Illinois 60527
$517,400
|
Sold
|
|
| Status: | Closed |
| Sqft: | 0 |
| Cost/Sqft: | — |
| Beds: | 4 |
| Baths: | 4 |
| Year Built: | 1997 |
| Property Taxes: | $10,973 |
| Days On Market: | 5857 |
| Lot Size: | 0,00 |
Description
Seller motivated & ready to negotiate!Spacious, well-maintained Georgian on large lot.Awesome cook's kitchen features 2-tier center island w/breakfast bar, Viking SS cooktop, granite counters, HW floor, large walk-in pantry.Open floor plan highlighted by 2-story family rm & brick firepl.Master bedrm w/huge WIC.Roomy LL features rec rm+exercise rm.LL bonus rm can be 5th bedrm,craft rm or 2nd office.Hinsdale Central HS
Property Specifics
| Single Family | |
| — | |
| Georgian | |
| 1997 | |
| Full | |
| — | |
| No | |
| — |
| Du Page | |
| — | |
| 0 / Not Applicable | |
| None | |
| Lake Michigan,Public | |
| Public Sewer, Sewer-Storm | |
| 07420623 | |
| 0915406072 |
Nearby Schools
| NAME: | DISTRICT: | DISTANCE: | |
|---|---|---|---|
|
Grade School
Maercker Elementary School |
60 | — | |
|
Middle School
Westview Hills Middle School |
60 | Not in DB | |
|
High School
Hinsdale Central High School |
86 | Not in DB | |
Property History
| DATE: | EVENT: | PRICE: | SOURCE: |
|---|---|---|---|
| 17 Jan, 2012 | Sold | $517,400 | MRED MLS |
| 7 Nov, 2011 | Under contract | $560,000 | MRED MLS |
| — | Last price change | $570,000 | MRED MLS |
| 20 Jan, 2010 | Listed for sale | $675,000 | MRED MLS |
| 1 Aug, 2024 | Sold | $825,000 | MRED MLS |
| 8 Jun, 2024 | Under contract | $825,000 | MRED MLS |
| 6 Jun, 2024 | Listed for sale | $825,000 | MRED MLS |
Room Specifics
Total Bedrooms: 5
Bedrooms Above Ground: 4
Bedrooms Below Ground: 1
Dimensions: —
Floor Type: Carpet
Dimensions: —
Floor Type: Carpet
Dimensions: —
Floor Type: Carpet
Dimensions: —
Floor Type: —
Full Bathrooms: 4
Bathroom Amenities: Whirlpool,Separate Shower,Double Sink
Bathroom in Basement: 1
Rooms: Bedroom 5,Breakfast Room,Den,Exercise Room,Foyer,Recreation Room
Basement Description: Finished
Other Specifics
| 2 | |
| Concrete Perimeter | |
| Asphalt | |
| Patio | |
| Fenced Yard,Landscaped | |
| 113 X 178 X 133 X 158 | |
| — | |
| Full | |
| Vaulted/Cathedral Ceilings, Skylight(s), Hardwood Floors, First Floor Laundry | |
| Range, Microwave, Dishwasher, Refrigerator, Washer, Dryer, Disposal | |
| Not in DB | |
| Sidewalks, Street Lights, Street Paved | |
| — | |
| — | |
| Attached Fireplace Doors/Screen, Gas Log, Gas Starter |
Tax History
| Year | Property Taxes |
|---|---|
| 2012 | $10,973 |
| 2024 | $13,133 |
Contact Agent
Nearby Similar Homes
Nearby Sold Comparables
Contact Agent
Listing Provided By
Coldwell Banker Residential











