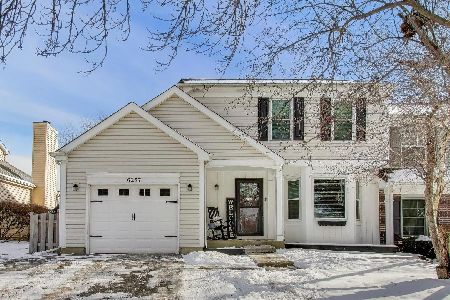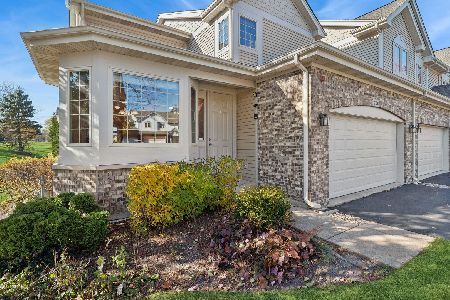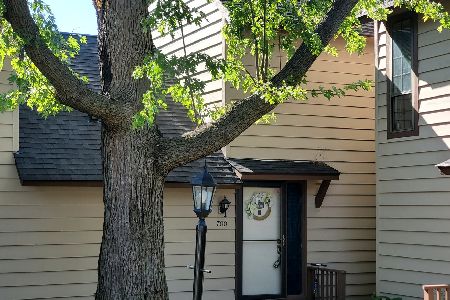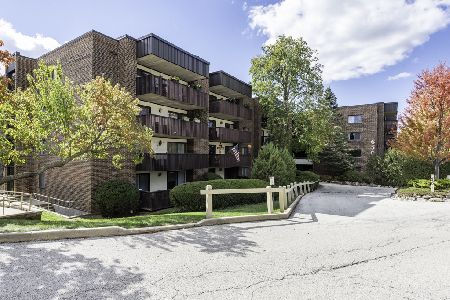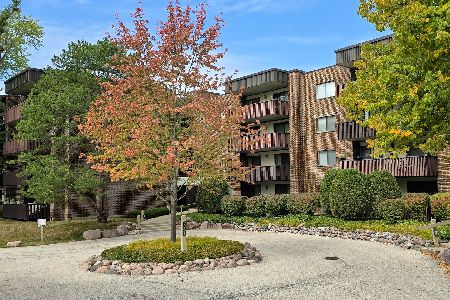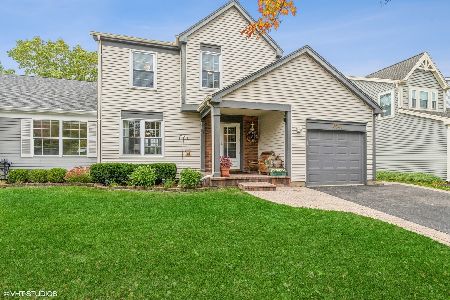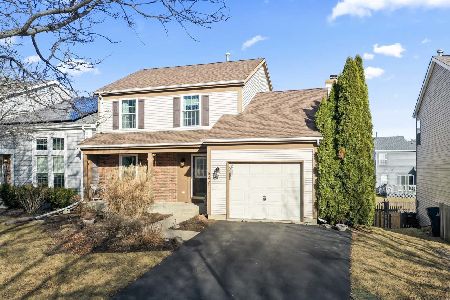6250 Eagle Ridge Drive, Gurnee, Illinois 60031
$215,000
|
Sold
|
|
| Status: | Closed |
| Sqft: | 1,281 |
| Cost/Sqft: | $156 |
| Beds: | 2 |
| Baths: | 2 |
| Year Built: | 1990 |
| Property Taxes: | $3,961 |
| Days On Market: | 1671 |
| Lot Size: | 0,00 |
Description
Welcome to this spectacular, 2 bedroom ranch home located in the coveted Fairway Ridge subdivision. This rarely available ranch home with a private fenced backyard (fence in 2016) & concrete patio is absolutely stunning. Walk up to the front door on the nicely landscaped front porch and into your new home & you're greeted by the Foyer w/vaulted ceiling, recessed lighting and hardwood floor. Enjoy cooking and hosting dinners is the Kitchen that opens to the light & bright Family Room. The eat-in Kitchen offers an island, vaulted ceilings, recessed lighting, hardwood floor, & updated appliances. The cozy and spacious Family Room is perfect for unwinding or enjoying cozy evenings in front of the gas fireplace, vaulted ceiling, ceiling fan & slider to your private and beautifully landscaped patio & backyard. The formal Living & Dining Rooms w/recessed lights, hardwood floors, vaulted ceiling & ceiling fan are wonderful for hosting formal guests. Escape to the Master Suite w/vaulted ceilings, w/i closet, picture windows of the backyard, & ceiling fan. The remodeled, shared Master Bath offers wood laminate floor & shower and the remodeled half bathroom also offers wood laminate flooring. The additional bedroom also offers vaulted ceiling & ceiling fan. There's more - enjoy the community amenties w/fitness room, clubhouse, pool, & playground; close to shopping, restaurants, etc. Here's are the extras - LED recessed lighting in 2016, newer 6"gutters w/leafguard, newer fence in 2016, newer windows t/o in 2016, newer slider door in 2016, furnace installed in 2007, newer washer/dryer in 2016, newer hot water heater in 2016, & roof is 12 years old. Submit Highest & Best by Friday, July 9th at 730 pm.
Property Specifics
| Condos/Townhomes | |
| 1 | |
| — | |
| 1990 | |
| None | |
| — | |
| No | |
| — |
| Lake | |
| Fairway Ridge | |
| 36 / Monthly | |
| Insurance,Clubhouse,Exercise Facilities,Pool | |
| Lake Michigan | |
| Public Sewer | |
| 11147388 | |
| 07281010190000 |
Nearby Schools
| NAME: | DISTRICT: | DISTANCE: | |
|---|---|---|---|
|
Grade School
Woodland Elementary School |
50 | — | |
|
Middle School
Woodland Middle School |
50 | Not in DB | |
|
High School
Warren Township High School |
121 | Not in DB | |
Property History
| DATE: | EVENT: | PRICE: | SOURCE: |
|---|---|---|---|
| 15 Jun, 2016 | Sold | $147,500 | MRED MLS |
| 19 Apr, 2016 | Under contract | $150,000 | MRED MLS |
| — | Last price change | $159,000 | MRED MLS |
| 27 Sep, 2015 | Listed for sale | $165,000 | MRED MLS |
| 5 Oct, 2021 | Sold | $215,000 | MRED MLS |
| 14 Jul, 2021 | Under contract | $199,900 | MRED MLS |
| 7 Jul, 2021 | Listed for sale | $199,900 | MRED MLS |
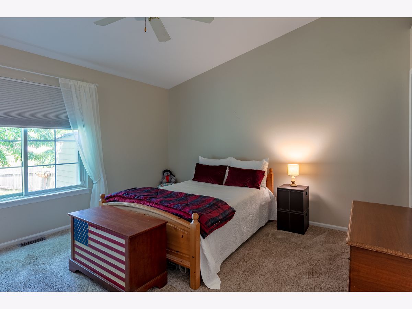
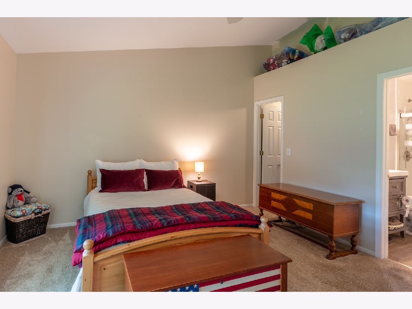
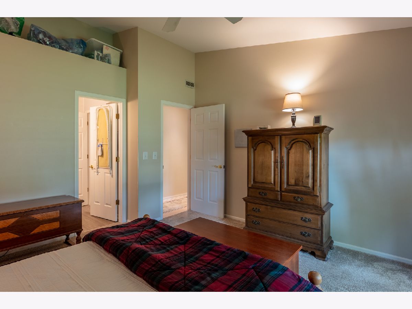
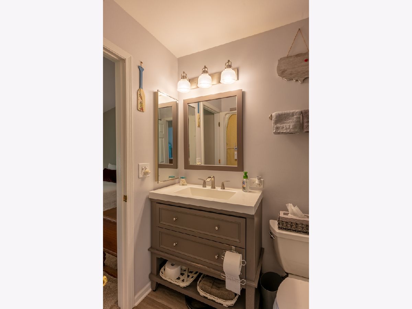
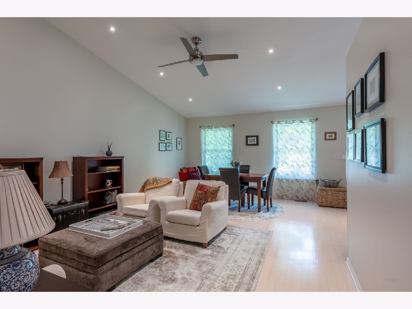
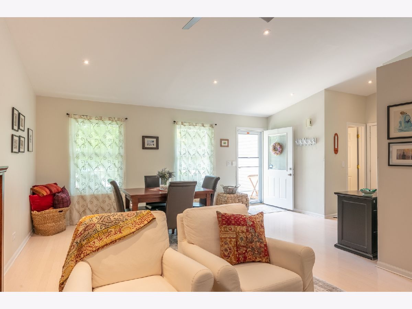
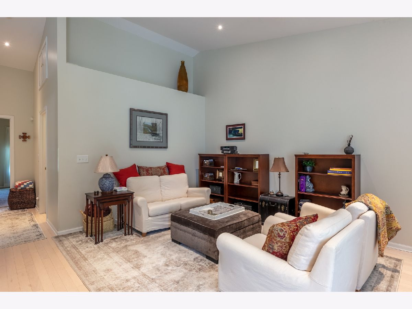
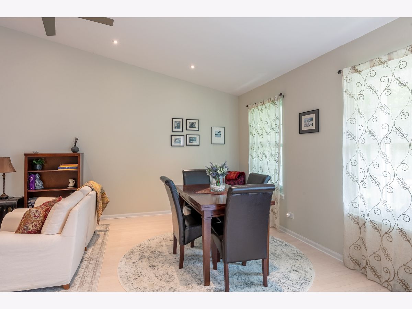
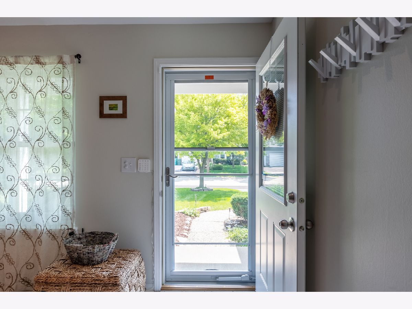
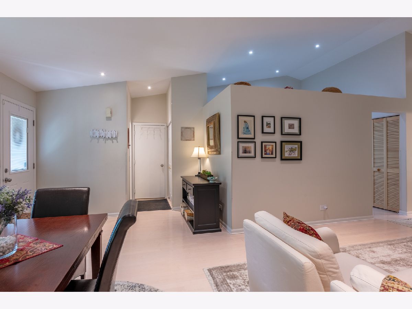
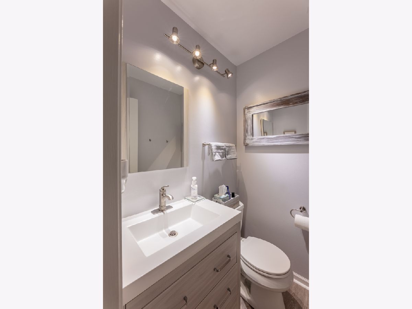
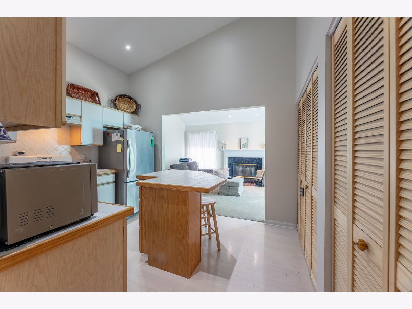
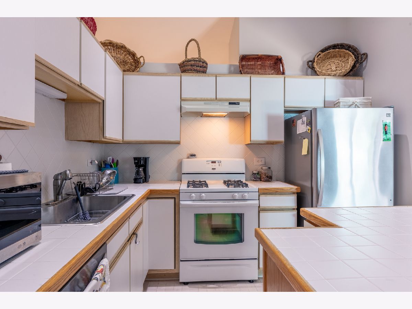
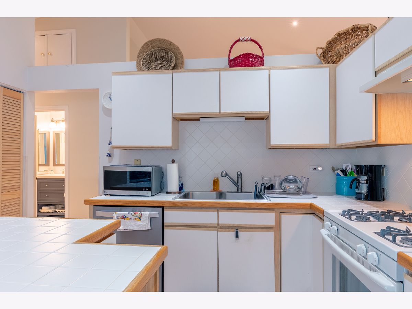
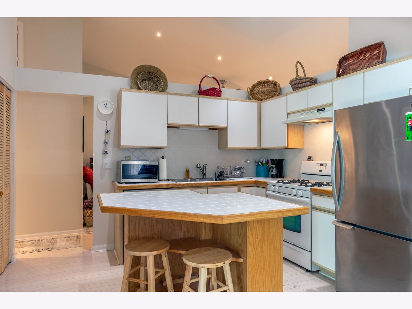
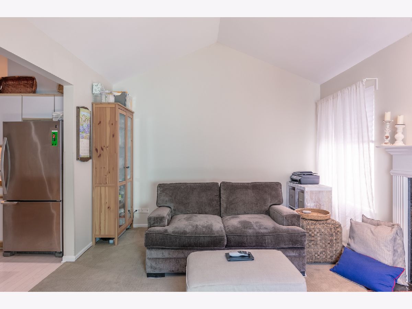
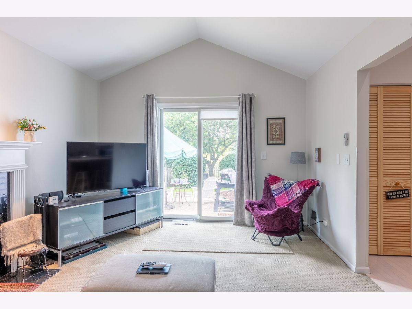
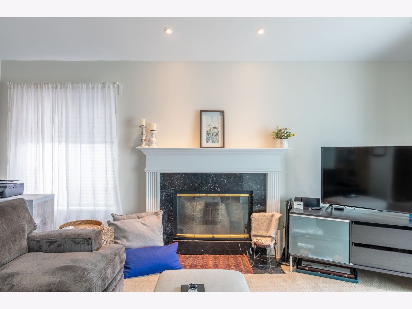
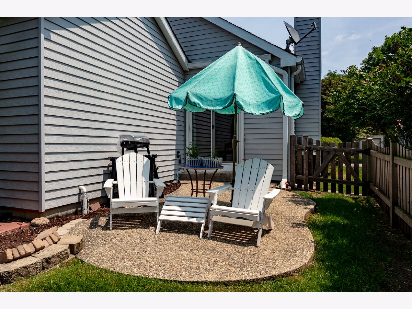
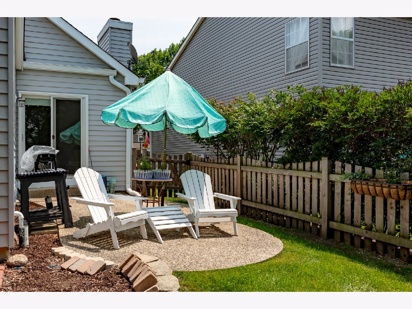
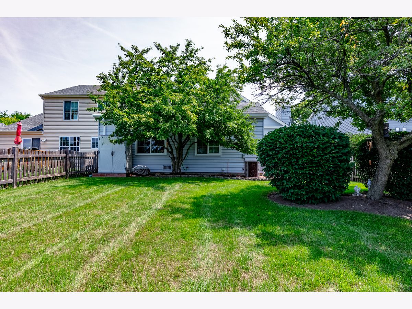
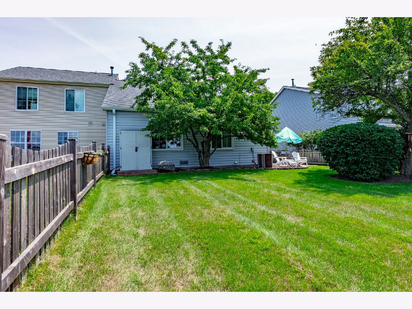
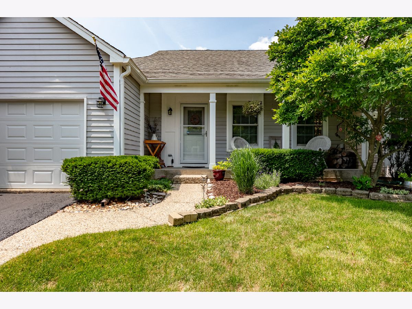
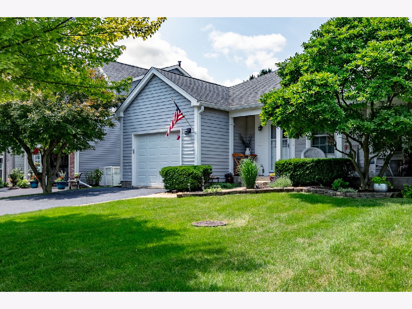
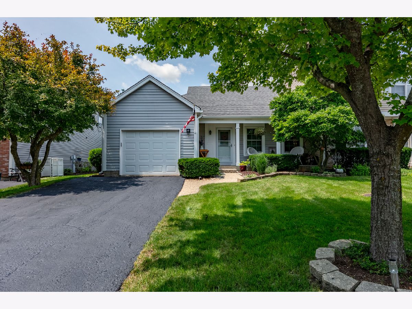
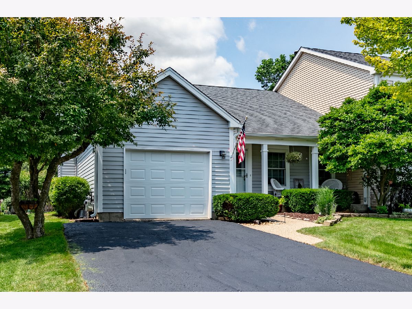
Room Specifics
Total Bedrooms: 2
Bedrooms Above Ground: 2
Bedrooms Below Ground: 0
Dimensions: —
Floor Type: Carpet
Full Bathrooms: 2
Bathroom Amenities: —
Bathroom in Basement: 0
Rooms: No additional rooms
Basement Description: Crawl
Other Specifics
| 1 | |
| — | |
| Asphalt | |
| Patio, Porch, Cable Access | |
| — | |
| 121X43 | |
| — | |
| — | |
| Hardwood Floors, First Floor Bedroom, First Floor Laundry, First Floor Full Bath, Laundry Hook-Up in Unit, Storage | |
| Range, Dishwasher, Refrigerator, Washer, Dryer, Disposal | |
| Not in DB | |
| — | |
| — | |
| Exercise Room, Golf Course, Park, Party Room, Pool | |
| Gas Starter |
Tax History
| Year | Property Taxes |
|---|---|
| 2016 | $3,672 |
| 2021 | $3,961 |
Contact Agent
Nearby Similar Homes
Nearby Sold Comparables
Contact Agent
Listing Provided By
d'aprile properties

