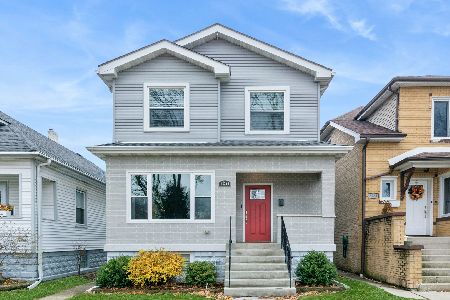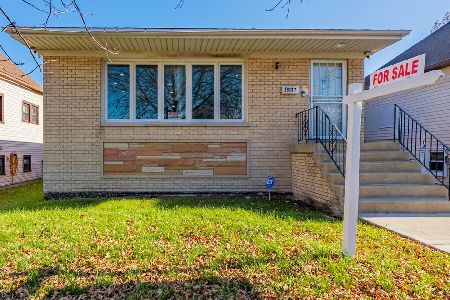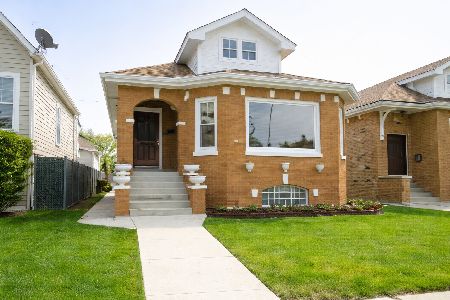6251 Cornelia Avenue, Dunning, Chicago, Illinois 60634
$380,000
|
Sold
|
|
| Status: | Closed |
| Sqft: | 2,000 |
| Cost/Sqft: | $198 |
| Beds: | 5 |
| Baths: | 2 |
| Year Built: | 1926 |
| Property Taxes: | $3,718 |
| Days On Market: | 2762 |
| Lot Size: | 0,09 |
Description
Completely remodeled classic brick bungalow w/many upgraded & smart home features, located in highly sought after Dunning. Main level w/gleaming hardwood floors, large living room & dining room, beautiful kitchen w/42" cabinets, stainless steel appls, granite c-tops & pantry. Master bedrm w/sliding glass door that leads to the private deck & fully fenced backyard, a 2nd bedrm & a full bath to die for w/custom inlays & amazingly detailed tile work complete the natural light-filled main level. The 2nd floor has 3 bedrms, a loft & another full bath. Brand new 2nd level deck is a great feature for your summertime parties. Fully finished bsmnt w/huge rec room, plentiful storage & utility room w/exterior access. Whole house gas generator, flood control system, whole home humidifier & a multitude of Smart Home features incl: Nest thermostat & smoke detectors, Ring doorbell, WiFi/Bluetooth-enabled door locks, light switches, fan & garage door. 220V installed in 2car garage. Plentiful parking
Property Specifics
| Single Family | |
| — | |
| Bungalow | |
| 1926 | |
| Full | |
| — | |
| No | |
| 0.09 |
| Cook | |
| — | |
| 0 / Not Applicable | |
| None | |
| Lake Michigan | |
| Public Sewer | |
| 10000456 | |
| 13203090030000 |
Property History
| DATE: | EVENT: | PRICE: | SOURCE: |
|---|---|---|---|
| 29 Nov, 2010 | Sold | $130,000 | MRED MLS |
| 3 Nov, 2010 | Under contract | $97,020 | MRED MLS |
| 27 Oct, 2010 | Listed for sale | $97,020 | MRED MLS |
| 8 Apr, 2011 | Sold | $260,000 | MRED MLS |
| 7 Mar, 2011 | Under contract | $259,900 | MRED MLS |
| 1 Feb, 2011 | Listed for sale | $259,900 | MRED MLS |
| 9 Aug, 2018 | Sold | $380,000 | MRED MLS |
| 28 Jul, 2018 | Under contract | $395,000 | MRED MLS |
| 28 Jun, 2018 | Listed for sale | $395,000 | MRED MLS |
Room Specifics
Total Bedrooms: 5
Bedrooms Above Ground: 5
Bedrooms Below Ground: 0
Dimensions: —
Floor Type: Hardwood
Dimensions: —
Floor Type: Hardwood
Dimensions: —
Floor Type: Carpet
Dimensions: —
Floor Type: —
Full Bathrooms: 2
Bathroom Amenities: Whirlpool,Separate Shower,Double Sink
Bathroom in Basement: 0
Rooms: Bedroom 5,Foyer,Loft,Workshop
Basement Description: Finished,Exterior Access
Other Specifics
| 2 | |
| Concrete Perimeter | |
| Off Alley | |
| Deck | |
| — | |
| 3790 | |
| — | |
| None | |
| Hardwood Floors, First Floor Bedroom | |
| Range, Microwave, Dishwasher, Refrigerator | |
| Not in DB | |
| Sidewalks, Street Lights | |
| — | |
| — | |
| — |
Tax History
| Year | Property Taxes |
|---|---|
| 2010 | $4,594 |
| 2011 | $4,296 |
| 2018 | $3,718 |
Contact Agent
Nearby Similar Homes
Nearby Sold Comparables
Contact Agent
Listing Provided By
RE/MAX Destiny









