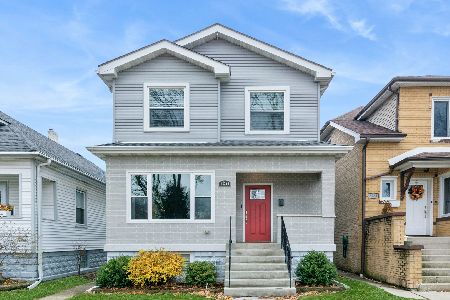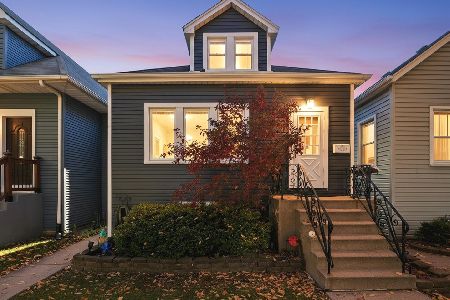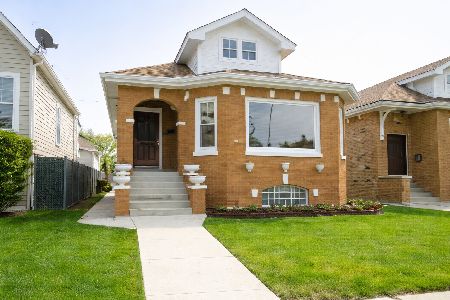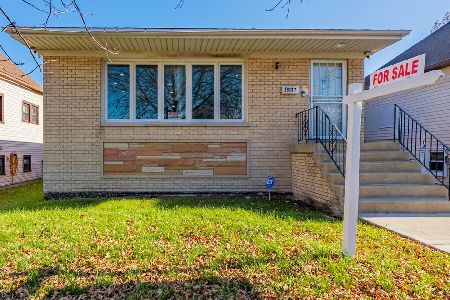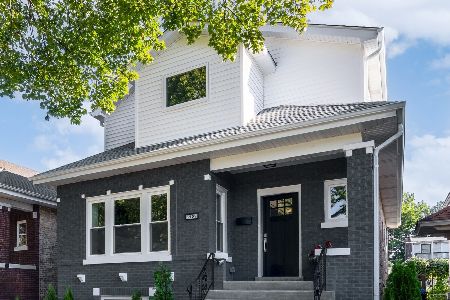6258 Waveland Avenue, Dunning, Chicago, Illinois 60634
$405,000
|
Sold
|
|
| Status: | Closed |
| Sqft: | 0 |
| Cost/Sqft: | — |
| Beds: | 4 |
| Baths: | 4 |
| Year Built: | 1906 |
| Property Taxes: | $4,665 |
| Days On Market: | 2000 |
| Lot Size: | 0,10 |
Description
Welcome home to this move-in ready single family on the border of Portage Park and Dunning. One of a kind spacious home on massive 36' lot, this home has been updated for easy living and entertaining. Four bedrooms and four full updated baths! Recently refinished Hardwood floors throughout main living and second floor. Generous Living Room perfect for entertaining plus large dining room off kitchen. Updated kitchen with stainless steel Jenn Aire stove and refrigerator, granite & corian countertops featuring breakfast island. Kitchen/Dining opens to huge deck overlooking your massive backyard oasis with a three car garage. Full bath on main floor. 2nd floor has 3 large bedrooms and two full baths, including primary en-suite with jacuzzi tub with walk-in closet and Juliet balcony. 4th bedroom/office and full bath are on lower level which includes large family/recreation room, large laundry room and walk out door to back yard. Great storage throughout. New PARKS flood control system and sump pump with battery backup. Two heating systems, forced air and hot water steam heat plus Central Air. Walk to nearby Merrimac Park or restaurants/bars in Portage Park.
Property Specifics
| Single Family | |
| — | |
| Farmhouse | |
| 1906 | |
| Full,Walkout | |
| — | |
| No | |
| 0.1 |
| Cook | |
| — | |
| — / Not Applicable | |
| None | |
| Lake Michigan,Public | |
| Public Sewer | |
| 10802009 | |
| 13201180210000 |
Nearby Schools
| NAME: | DISTRICT: | DISTANCE: | |
|---|---|---|---|
|
Grade School
O A Thorp Elementary School Scol |
299 | — | |
Property History
| DATE: | EVENT: | PRICE: | SOURCE: |
|---|---|---|---|
| 9 Oct, 2020 | Sold | $405,000 | MRED MLS |
| 8 Aug, 2020 | Under contract | $415,000 | MRED MLS |
| 31 Jul, 2020 | Listed for sale | $415,000 | MRED MLS |
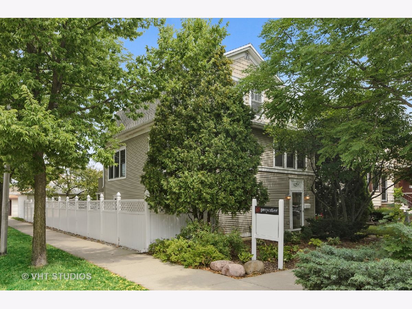
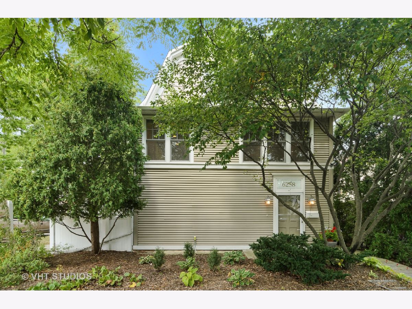
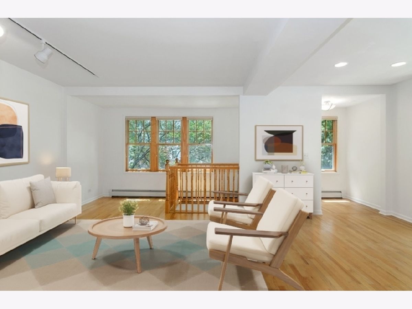
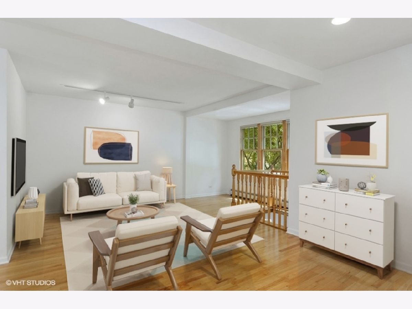
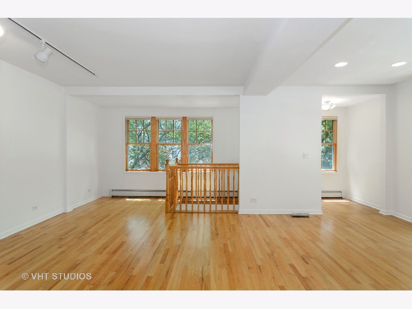
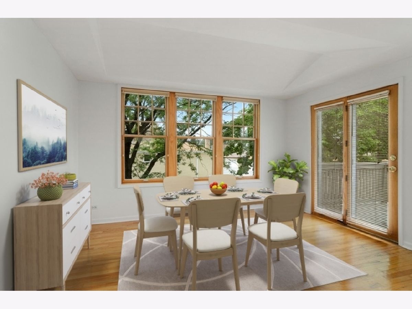
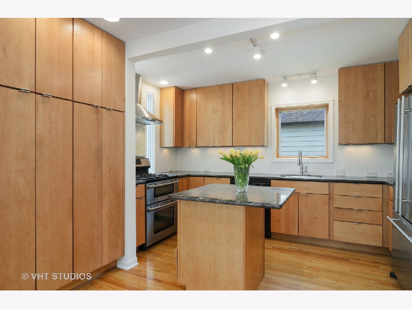
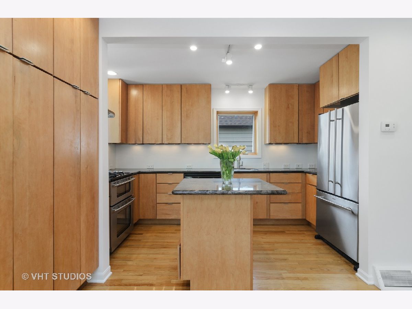
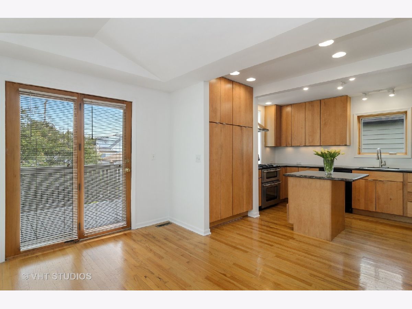
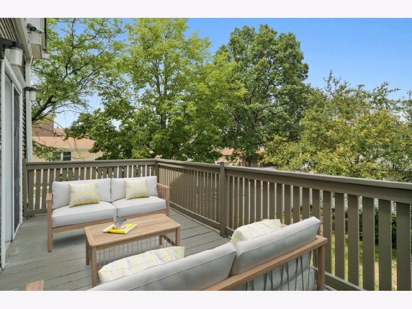
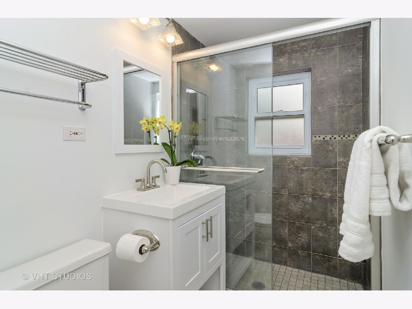
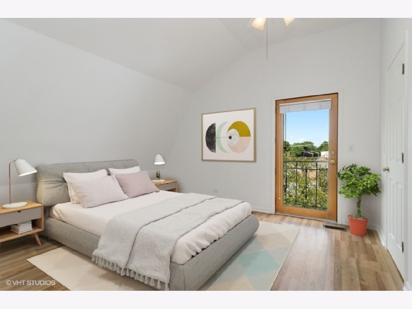
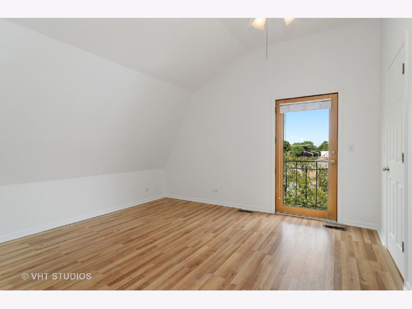
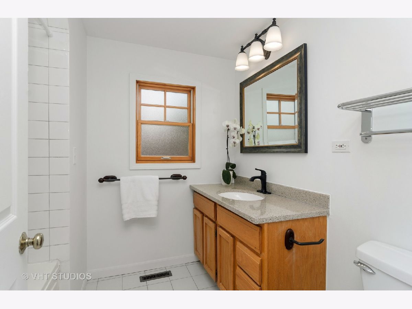
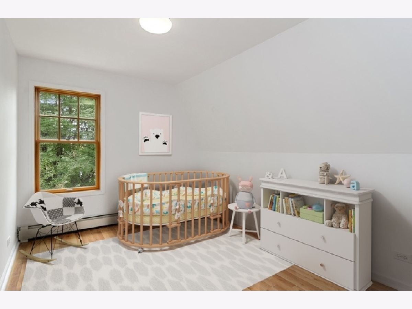
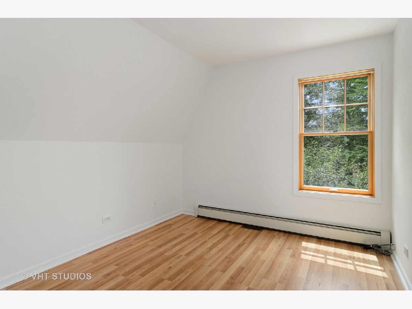
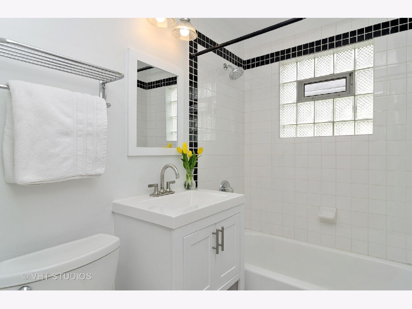
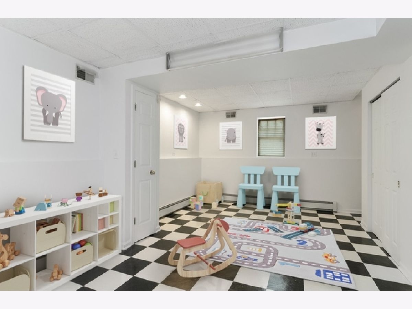
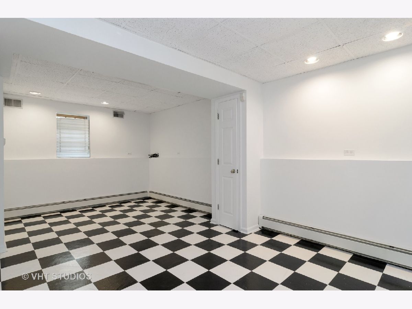
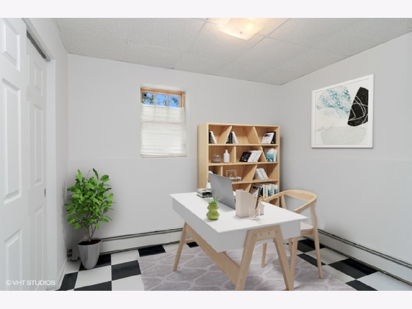
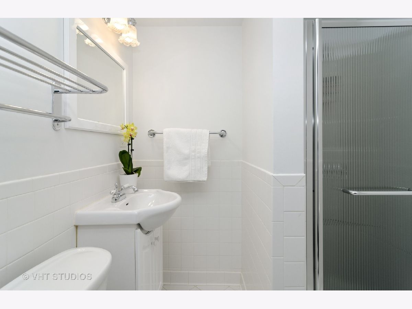
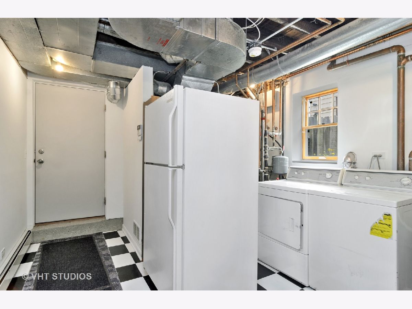
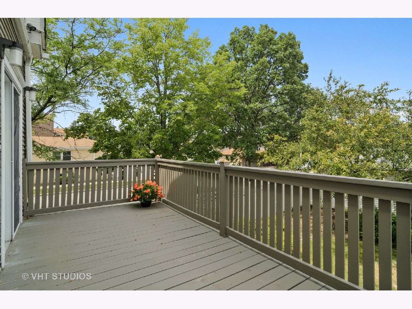
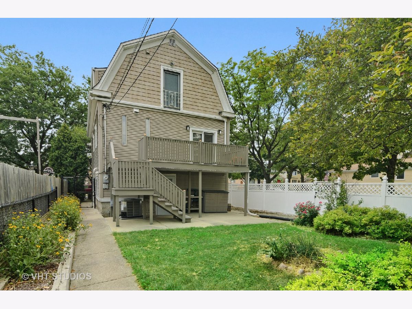
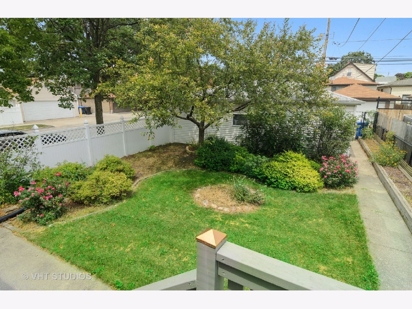
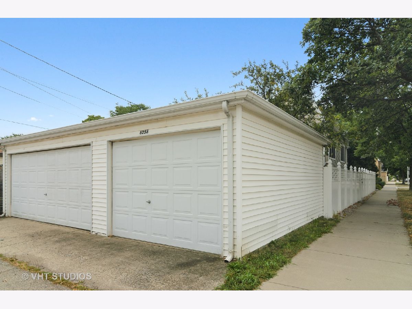
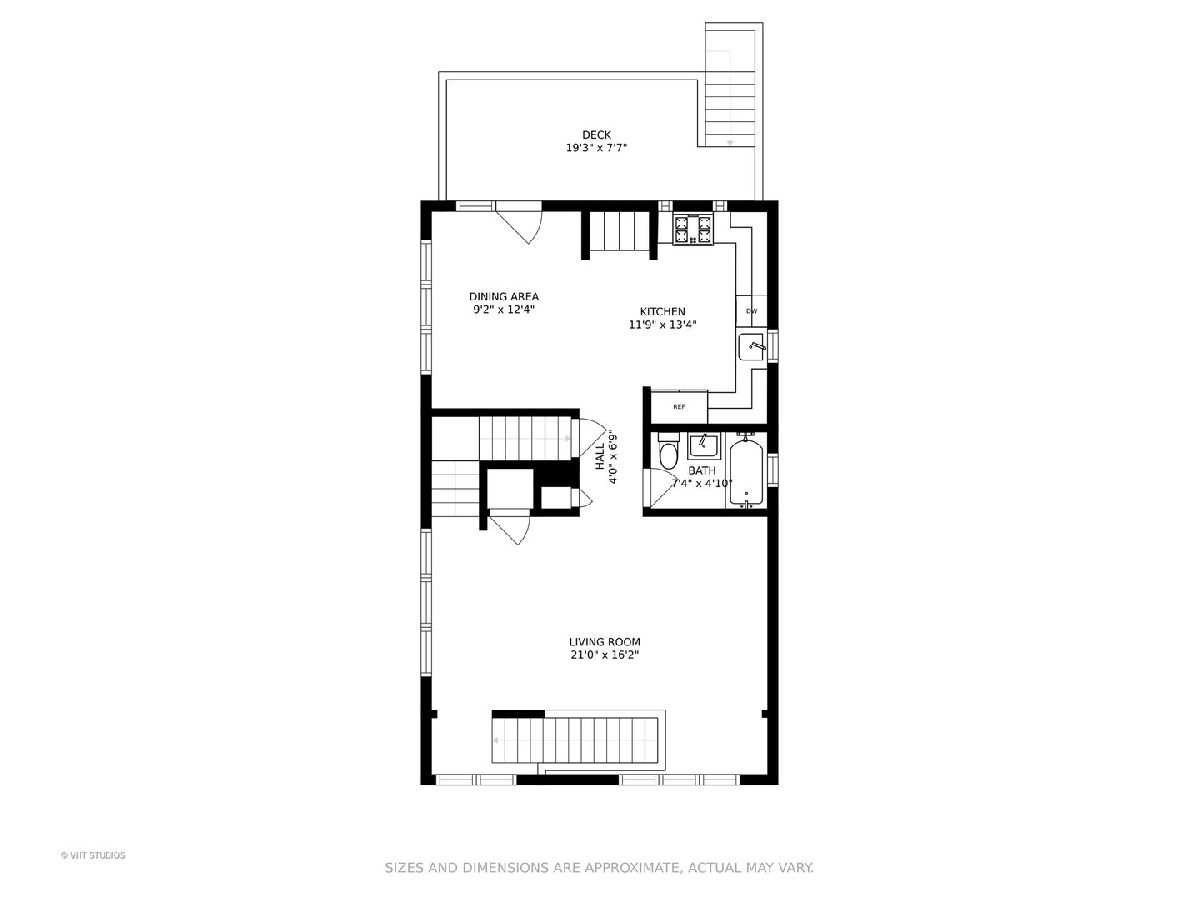
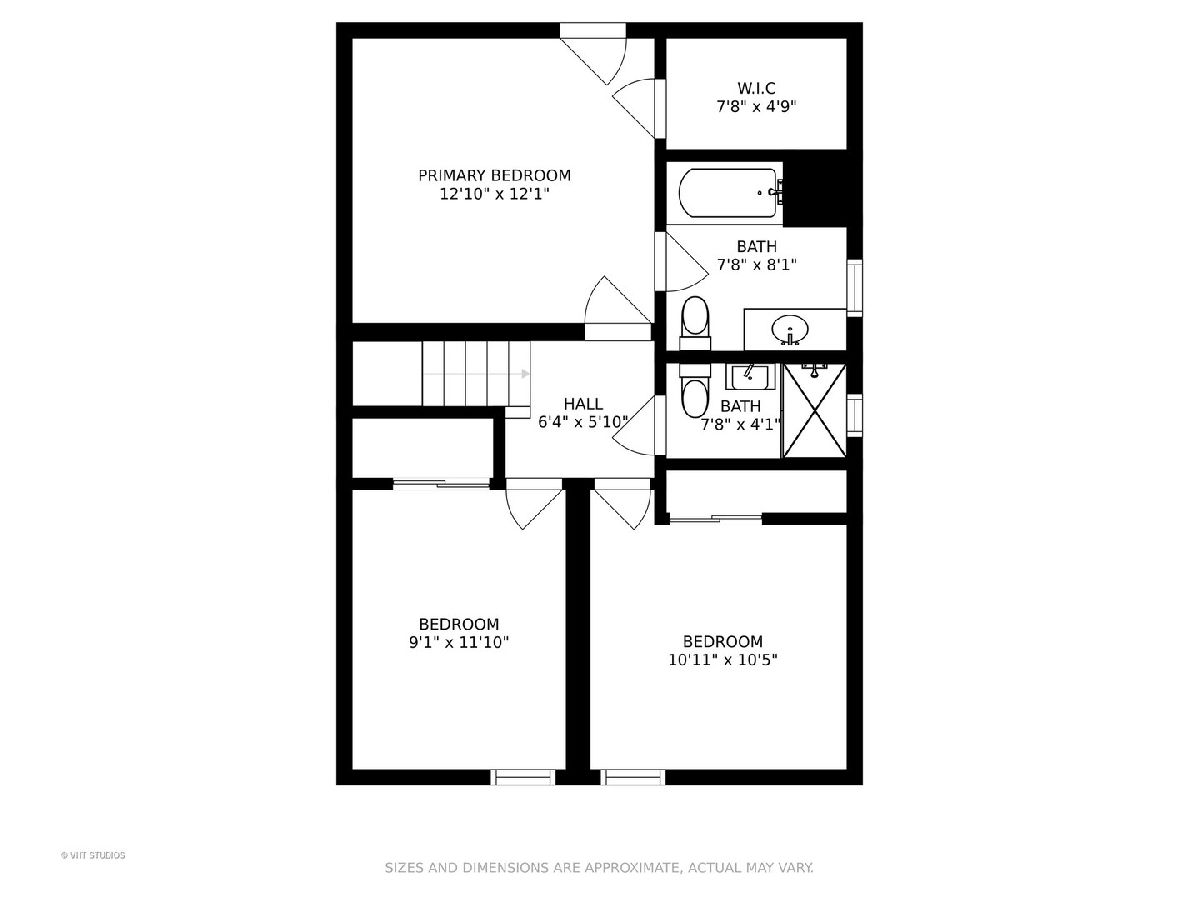
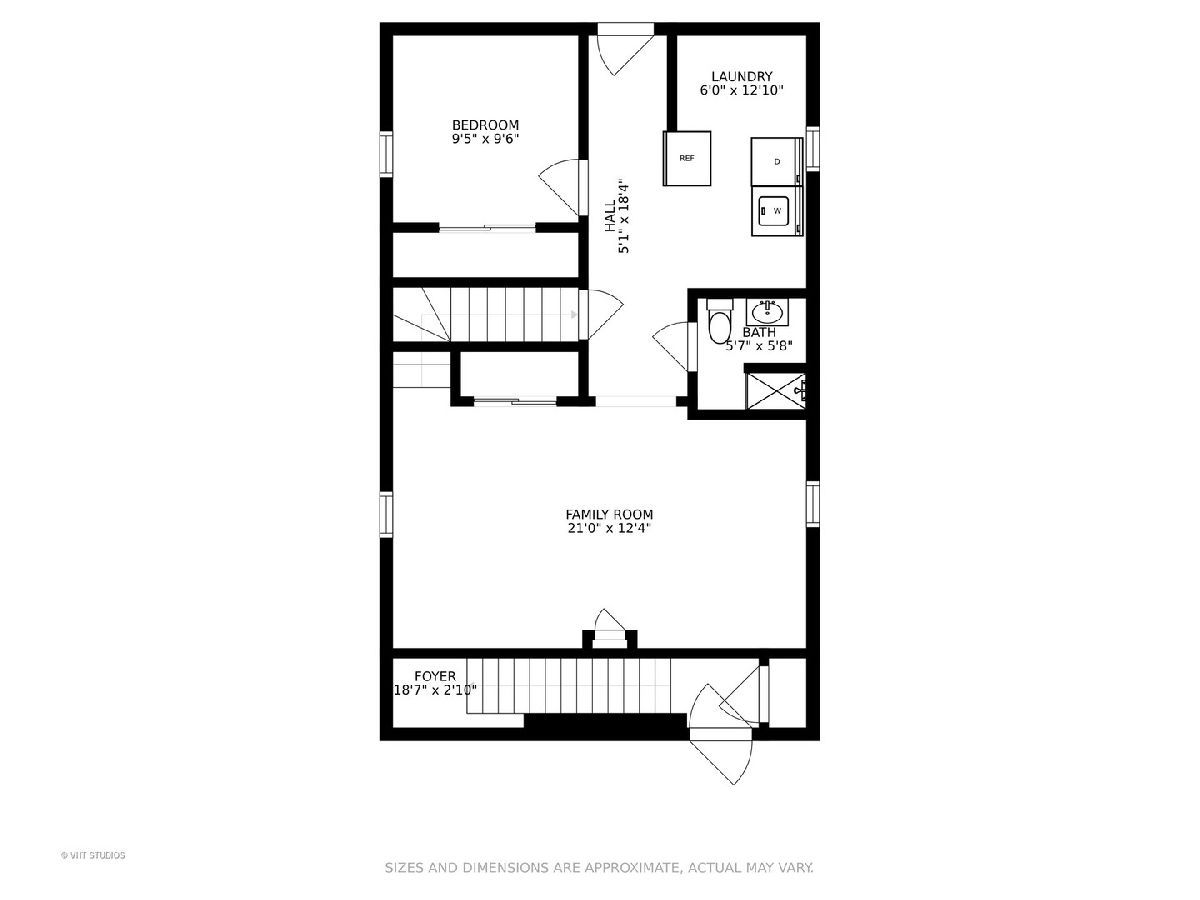
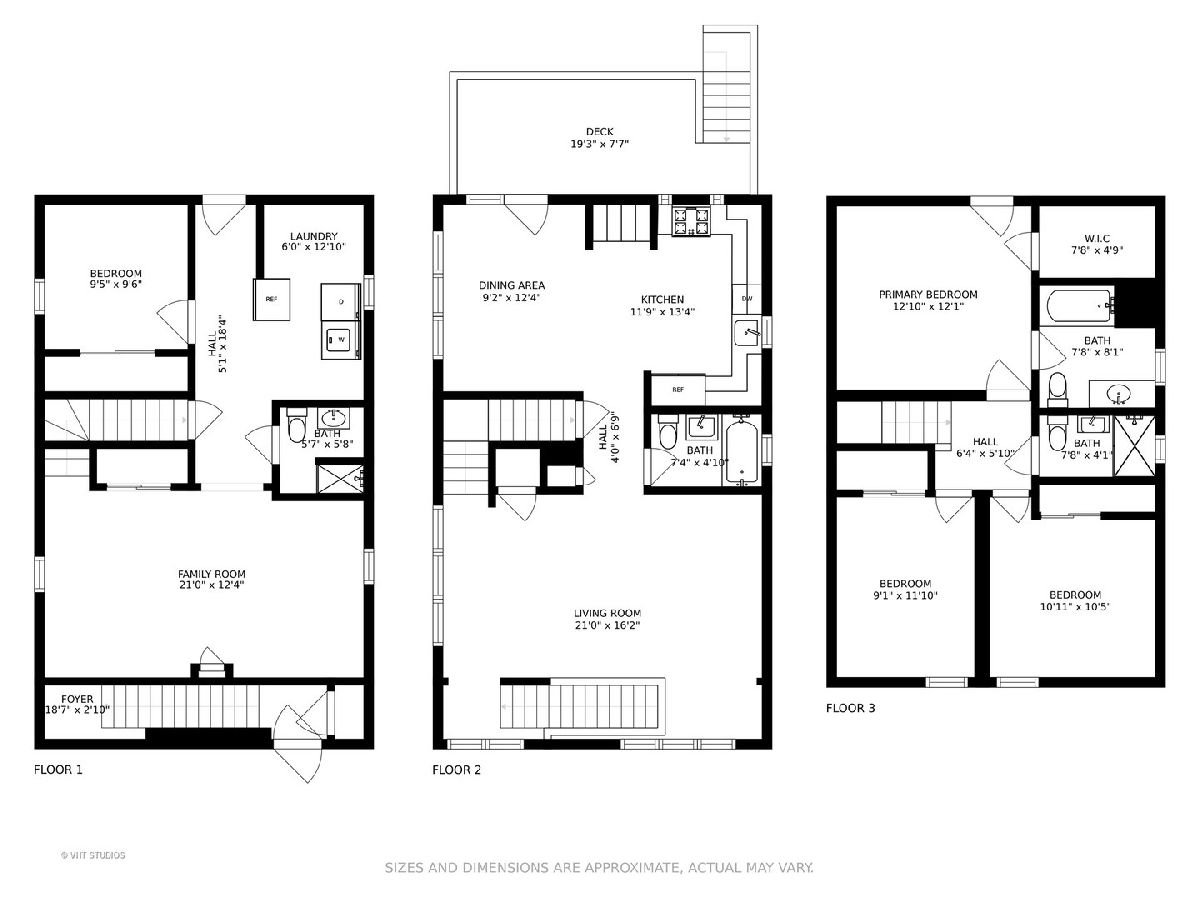
Room Specifics
Total Bedrooms: 4
Bedrooms Above Ground: 4
Bedrooms Below Ground: 0
Dimensions: —
Floor Type: Hardwood
Dimensions: —
Floor Type: Hardwood
Dimensions: —
Floor Type: Vinyl
Full Bathrooms: 4
Bathroom Amenities: Whirlpool
Bathroom in Basement: 1
Rooms: Walk In Closet
Basement Description: Finished,Exterior Access
Other Specifics
| 3 | |
| — | |
| — | |
| Deck, Stamped Concrete Patio, Brick Paver Patio, Storms/Screens | |
| — | |
| 36 X 124 | |
| — | |
| Full | |
| Hardwood Floors, First Floor Full Bath, Walk-In Closet(s) | |
| Double Oven, Dishwasher, High End Refrigerator, Washer, Dryer, Stainless Steel Appliance(s), Range Hood | |
| Not in DB | |
| — | |
| — | |
| — | |
| — |
Tax History
| Year | Property Taxes |
|---|---|
| 2020 | $4,665 |
Contact Agent
Nearby Similar Homes
Nearby Sold Comparables
Contact Agent
Listing Provided By
@properties

