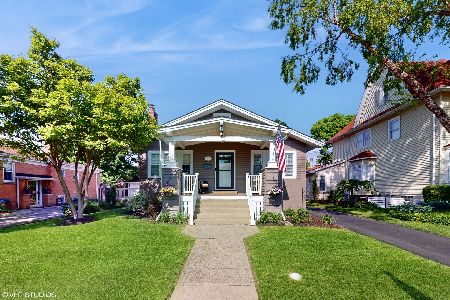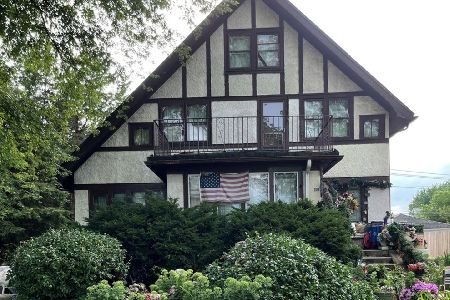626 Ashland Avenue, La Grange Park, Illinois 60526
$780,000
|
Sold
|
|
| Status: | Closed |
| Sqft: | 4,438 |
| Cost/Sqft: | $180 |
| Beds: | 4 |
| Baths: | 4 |
| Year Built: | 2015 |
| Property Taxes: | $1,254 |
| Days On Market: | 3850 |
| Lot Size: | 0,00 |
Description
New construction, Harding Woods & Blue Ribbon School-all checked! An extremely functional & efficient floor plan reflective of the architect's design & builder's choice. Richly stained HW floors, 9 ft ceilings & substantial mill-work. 1st floor study/office/BR & inviting DR w/classic wainscoting. Gorgeous kitchen w/stainless steel appliances, Quartz counters, 2-tone contrasting custom cabinetry, large center island/breakfast bar for entertaining & area for table. All this open to sun drenched FR w/inviting gas log fireplace,custom plantation shutters, sliding glass doors to deck & convenient mud rm w/direct access to 2 car att gar. Relaxing MBR suite w/walk-in closet, plantation shutters & private bath w/marble flrs, soaking tub, walk-in shower & double vanities. 2nd flr laundry rm, spacious BR's & amazing 3rd flr rec rm w/full bath-possible 5th BR. Unfinished basement w/expansion potential. Walk to town, commuter train, schools & forest preserve! 4,400 sf of beautiful finishes.
Property Specifics
| Single Family | |
| — | |
| Traditional | |
| 2015 | |
| Full | |
| TRADITIONAL | |
| No | |
| — |
| Cook | |
| Harding Woods | |
| 0 / Not Applicable | |
| None | |
| Lake Michigan,Public | |
| Public Sewer | |
| 08990735 | |
| 15333050200000 |
Nearby Schools
| NAME: | DISTRICT: | DISTANCE: | |
|---|---|---|---|
|
Grade School
Ogden Ave Elementary School |
102 | — | |
|
Middle School
Park Junior High School |
102 | Not in DB | |
|
High School
Lyons Twp High School |
204 | Not in DB | |
Property History
| DATE: | EVENT: | PRICE: | SOURCE: |
|---|---|---|---|
| 20 Nov, 2015 | Sold | $780,000 | MRED MLS |
| 26 Sep, 2015 | Under contract | $799,900 | MRED MLS |
| — | Last price change | $825,000 | MRED MLS |
| 21 Jul, 2015 | Listed for sale | $845,700 | MRED MLS |
Room Specifics
Total Bedrooms: 4
Bedrooms Above Ground: 4
Bedrooms Below Ground: 0
Dimensions: —
Floor Type: Carpet
Dimensions: —
Floor Type: Carpet
Dimensions: —
Floor Type: Carpet
Full Bathrooms: 4
Bathroom Amenities: Separate Shower,Double Sink,Soaking Tub
Bathroom in Basement: 0
Rooms: Foyer,Mud Room,Recreation Room,Study,Walk In Closet,Other Room
Basement Description: Unfinished
Other Specifics
| 2 | |
| Concrete Perimeter | |
| Concrete | |
| Deck | |
| Landscaped | |
| 50 X 124.5 | |
| Finished,Full,Interior Stair | |
| Full | |
| Skylight(s), Hardwood Floors, Second Floor Laundry | |
| Double Oven, Range, Microwave, Dishwasher, Refrigerator, Washer, Dryer, Disposal, Stainless Steel Appliance(s), Wine Refrigerator | |
| Not in DB | |
| Sidewalks, Street Lights, Street Paved | |
| — | |
| — | |
| Gas Log, Gas Starter |
Tax History
| Year | Property Taxes |
|---|---|
| 2015 | $1,254 |
Contact Agent
Nearby Similar Homes
Nearby Sold Comparables
Contact Agent
Listing Provided By
Smothers Realty Group










