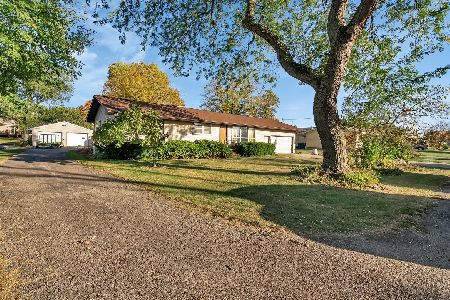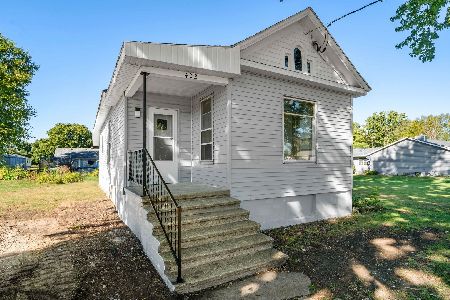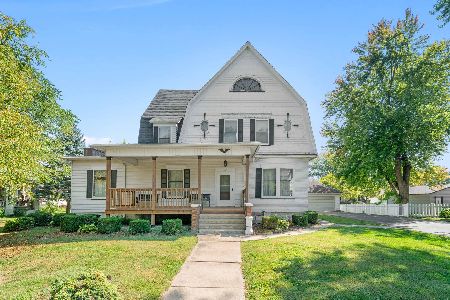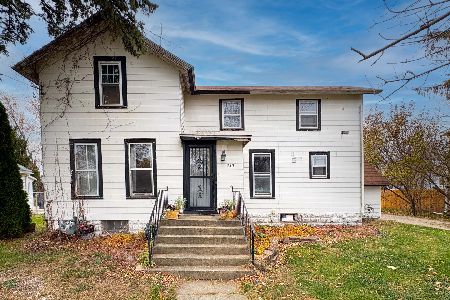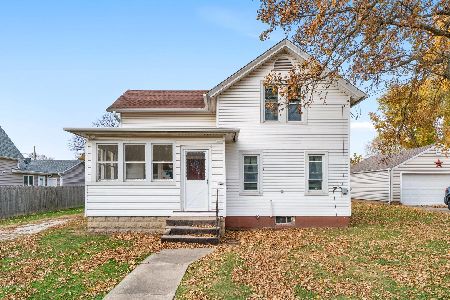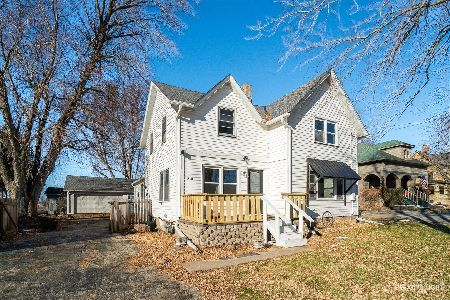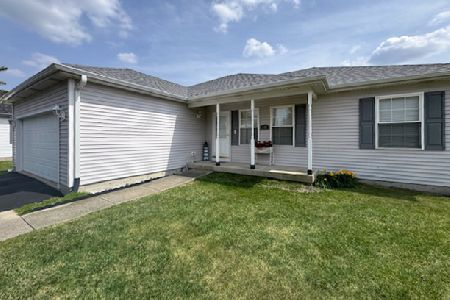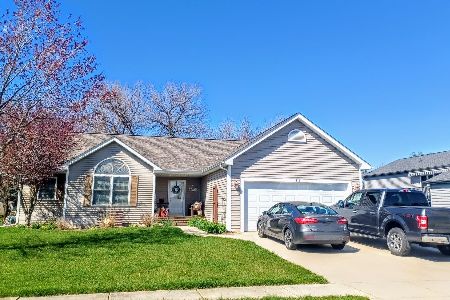626 Betty Street, Earlville, Illinois 60518
$255,000
|
Sold
|
|
| Status: | Closed |
| Sqft: | 1,285 |
| Cost/Sqft: | $198 |
| Beds: | 3 |
| Baths: | 2 |
| Year Built: | 2006 |
| Property Taxes: | $4,022 |
| Days On Market: | 640 |
| Lot Size: | 0,00 |
Description
Welcome to peaceful living in Earlville's Blackthorn Neighborhood! This is the perfect sized RANCH HOME for you to enjoy. The covered porch invites you right up to the house and feels like you should have a glass of iced tea out there! Head inside and check out modern, wide-plank rustic look birch flooring! Cool accent wall, ceiling fan and bright windows complete the living room. The open concept floorplan leads you straight into the kitchen where guests can gather around the center island and large table space. The master bedroom is GORGEOUS and has a walk-in closet and private full size bathroom. 2 more bedrooms plus another full bath are on the other end of the home. Head down to the FULL BASEMENT where it has been partially finished with a large bedroom or recreation area - whatever you want plus bathroom rough in already installed! And then the rest of the basement can be designed with your specific needs in mind! Let's not forget the backyard! Nice wood deck, large firepit and fully fenced makes it your place to hang out this summer! Separate laundry room on main level and a 2 car HEATED garage included. Located close to town but far enough away to feel like the country! This home is open for private showings to pre-approved buyers THIS WEEKEND! Schedule your private showing today!
Property Specifics
| Single Family | |
| — | |
| — | |
| 2006 | |
| — | |
| — | |
| No | |
| — |
| — | |
| Blackthorn | |
| 0 / Not Applicable | |
| — | |
| — | |
| — | |
| 12032385 | |
| 0318319005 |
Property History
| DATE: | EVENT: | PRICE: | SOURCE: |
|---|---|---|---|
| 24 May, 2024 | Sold | $255,000 | MRED MLS |
| 22 Apr, 2024 | Under contract | $255,000 | MRED MLS |
| 18 Apr, 2024 | Listed for sale | $255,000 | MRED MLS |
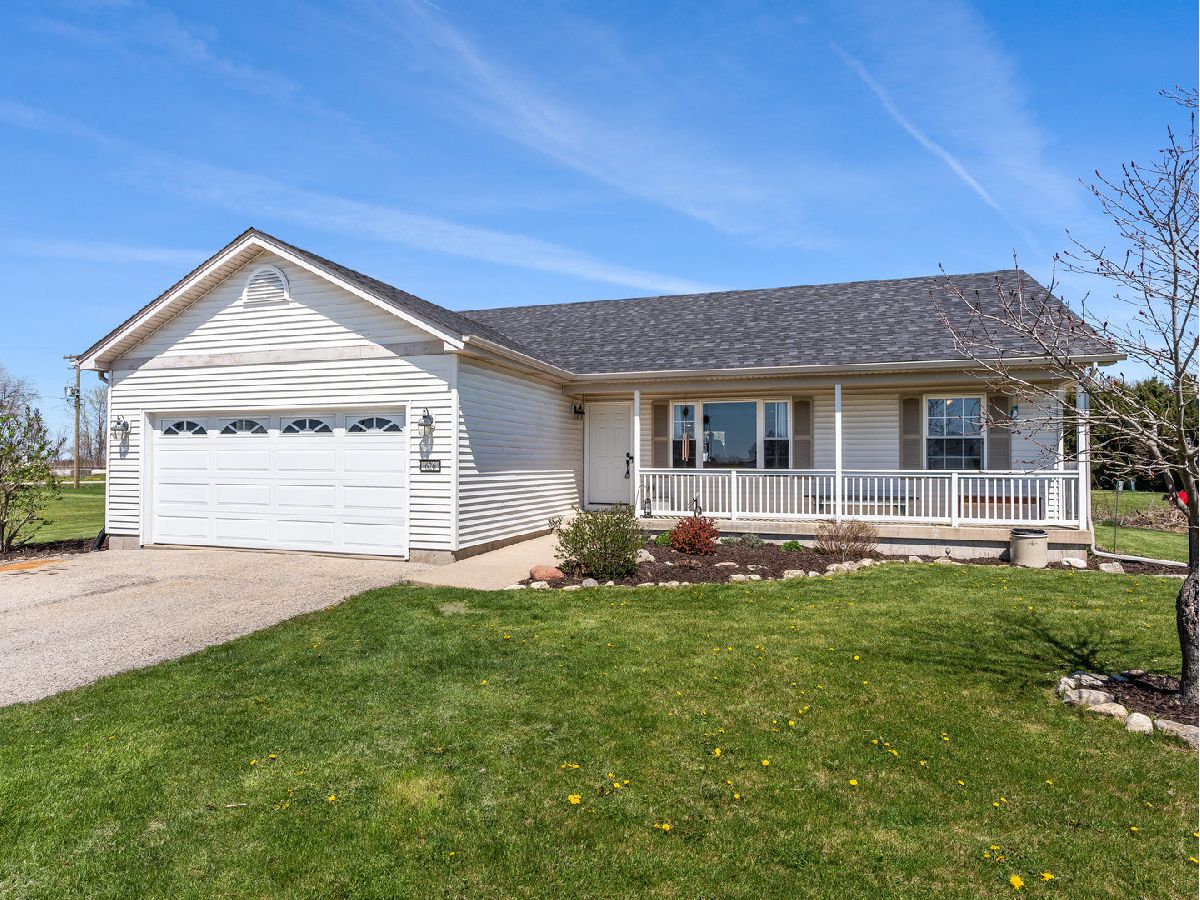
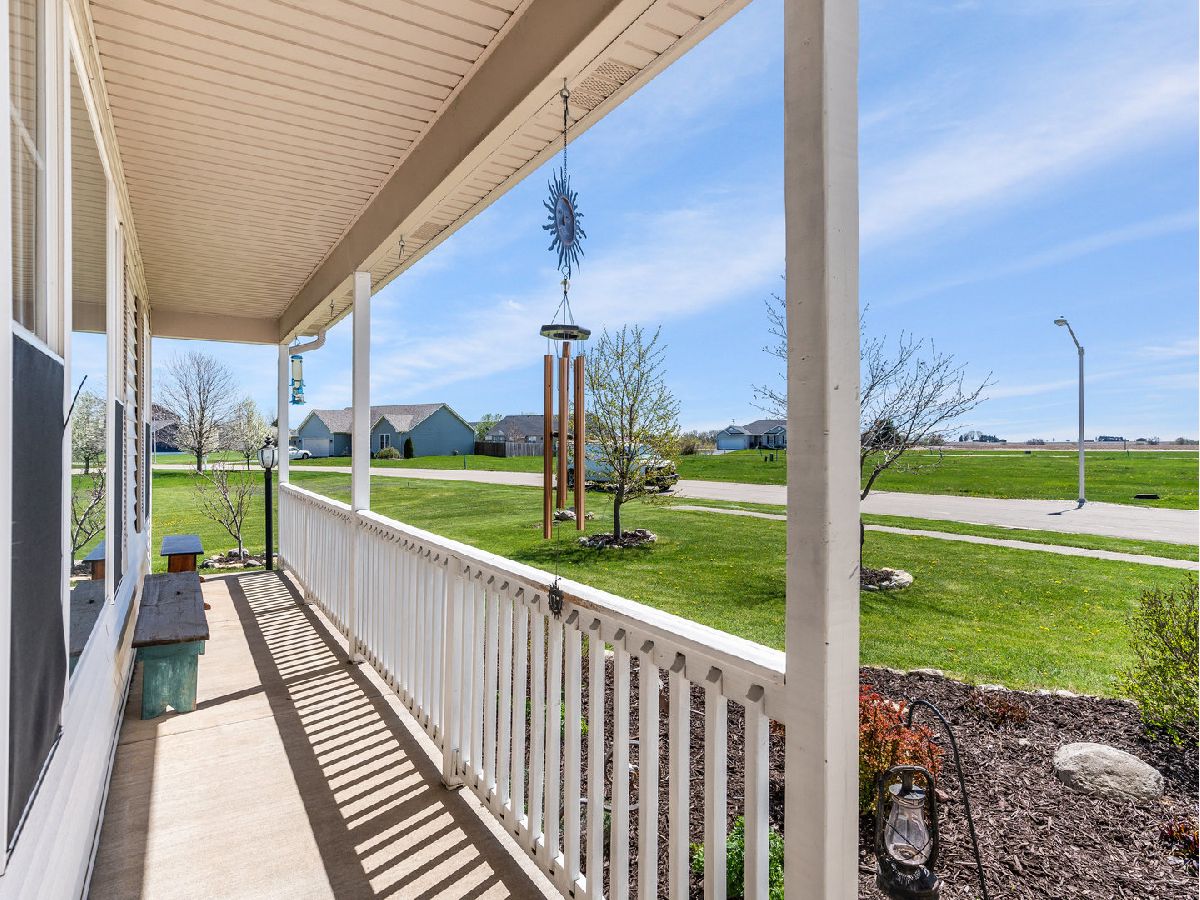























Room Specifics
Total Bedrooms: 4
Bedrooms Above Ground: 3
Bedrooms Below Ground: 1
Dimensions: —
Floor Type: —
Dimensions: —
Floor Type: —
Dimensions: —
Floor Type: —
Full Bathrooms: 2
Bathroom Amenities: —
Bathroom in Basement: 0
Rooms: —
Basement Description: Partially Finished,Bathroom Rough-In
Other Specifics
| 2 | |
| — | |
| Asphalt | |
| — | |
| — | |
| 145X90X114X69 | |
| — | |
| — | |
| — | |
| — | |
| Not in DB | |
| — | |
| — | |
| — | |
| — |
Tax History
| Year | Property Taxes |
|---|---|
| 2024 | $4,022 |
Contact Agent
Nearby Similar Homes
Nearby Sold Comparables
Contact Agent
Listing Provided By
john greene, Realtor

