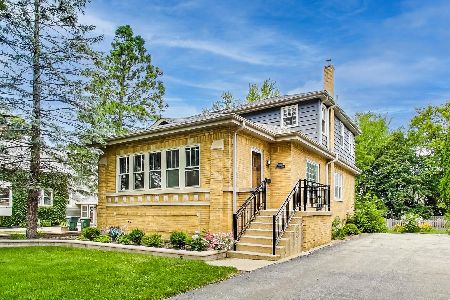626 Campbell Street, Arlington Heights, Illinois 60005
$500,000
|
Sold
|
|
| Status: | Closed |
| Sqft: | 2,300 |
| Cost/Sqft: | $217 |
| Beds: | 4 |
| Baths: | 2 |
| Year Built: | 1923 |
| Property Taxes: | $8,789 |
| Days On Market: | 3636 |
| Lot Size: | 0,24 |
Description
Downtown Arlington Heights Stunner! Amazing old world charm combined with modern luxury! Sought after location and schools!! A quick walk to downtown, train, shopping, restaurants and night life! Generous foyer that leads to the expanded, upgraded kitchen with all stainless steel appliances, breakfast bar and tons of counter space on the granite counter tops! Kitchen opens to the family room and breakfast room, overlooking the incredible, fully fenced yard, exceptional deck, screened in gazebo and mature landscaping! Beautiful fireplace in the living room, and extraordinary dining room with custom built in cabinets and drawers. Upstairs offers 4 generous bedrooms, closet space galore and a secret staircase to a unfinished attic just waiting to be a playroom, office or keep as storage! Full finished basement! This meticulously maintained home has upgraded electrical, newer roof and more! Welcome Home!
Property Specifics
| Single Family | |
| — | |
| Farmhouse | |
| 1923 | |
| Full | |
| — | |
| No | |
| 0.24 |
| Cook | |
| — | |
| 0 / Not Applicable | |
| None | |
| Lake Michigan | |
| Public Sewer | |
| 09144158 | |
| 03304170090000 |
Nearby Schools
| NAME: | DISTRICT: | DISTANCE: | |
|---|---|---|---|
|
Grade School
Westgate Elementary School |
25 | — | |
|
Middle School
South Middle School |
25 | Not in DB | |
|
High School
Rolling Meadows High School |
214 | Not in DB | |
Property History
| DATE: | EVENT: | PRICE: | SOURCE: |
|---|---|---|---|
| 24 Apr, 2016 | Sold | $500,000 | MRED MLS |
| 25 Feb, 2016 | Under contract | $500,000 | MRED MLS |
| 19 Feb, 2016 | Listed for sale | $500,000 | MRED MLS |
Room Specifics
Total Bedrooms: 4
Bedrooms Above Ground: 4
Bedrooms Below Ground: 0
Dimensions: —
Floor Type: Hardwood
Dimensions: —
Floor Type: Hardwood
Dimensions: —
Floor Type: Hardwood
Full Bathrooms: 2
Bathroom Amenities: —
Bathroom in Basement: 0
Rooms: Deck,Eating Area,Foyer,Recreation Room
Basement Description: Finished
Other Specifics
| 1.1 | |
| Concrete Perimeter | |
| Asphalt,Concrete | |
| Deck, Porch Screened, Storms/Screens | |
| Fenced Yard,Irregular Lot,Legal Non-Conforming | |
| 60 X 177 X 59 X 170 | |
| Dormer,Interior Stair | |
| None | |
| Hardwood Floors | |
| Range, Microwave, Dishwasher, Refrigerator, Washer, Dryer, Disposal, Stainless Steel Appliance(s) | |
| Not in DB | |
| Pool, Sidewalks, Street Lights, Street Paved | |
| — | |
| — | |
| Gas Log, Gas Starter |
Tax History
| Year | Property Taxes |
|---|---|
| 2016 | $8,789 |
Contact Agent
Nearby Similar Homes
Nearby Sold Comparables
Contact Agent
Listing Provided By
@properties









