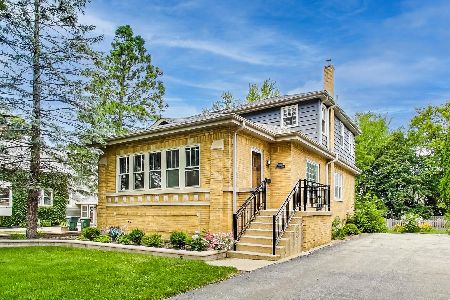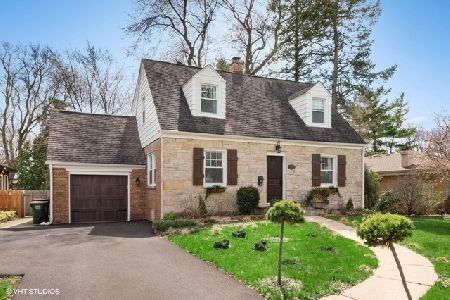630 Campbell Street, Arlington Heights, Illinois 60005
$390,000
|
Sold
|
|
| Status: | Closed |
| Sqft: | 2,624 |
| Cost/Sqft: | $152 |
| Beds: | 4 |
| Baths: | 3 |
| Year Built: | 1927 |
| Property Taxes: | $11,045 |
| Days On Market: | 4966 |
| Lot Size: | 0,00 |
Description
Absolutely charming 2 story! Features hardwood floors & crown molding throughout. Seperate dining room for entertaining. Remodeled kitchen offers eating area & breakfast bar. Brick fireplace in family room. Enclosed porch. Updated baths. Deck & backyard perfect for outdoor activites. Finished basement features rec room, utility room & half bath. Great location! Walk to train & downtown! Zoned heating & cooling.
Property Specifics
| Single Family | |
| — | |
| — | |
| 1927 | |
| Full | |
| — | |
| No | |
| — |
| Cook | |
| — | |
| 0 / Not Applicable | |
| None | |
| Public | |
| Public Sewer | |
| 08103821 | |
| 03304170080000 |
Nearby Schools
| NAME: | DISTRICT: | DISTANCE: | |
|---|---|---|---|
|
Grade School
Westgate Elementary School |
25 | — | |
|
Middle School
South Middle School |
25 | Not in DB | |
|
High School
Rolling Meadows High School |
214 | Not in DB | |
Property History
| DATE: | EVENT: | PRICE: | SOURCE: |
|---|---|---|---|
| 18 Sep, 2007 | Sold | $532,000 | MRED MLS |
| 29 Jul, 2007 | Under contract | $549,900 | MRED MLS |
| 18 Jul, 2007 | Listed for sale | $549,900 | MRED MLS |
| 16 Aug, 2012 | Sold | $390,000 | MRED MLS |
| 3 Jul, 2012 | Under contract | $399,900 | MRED MLS |
| 29 Jun, 2012 | Listed for sale | $399,900 | MRED MLS |
| 30 Jul, 2014 | Sold | $455,000 | MRED MLS |
| 6 Jun, 2014 | Under contract | $485,000 | MRED MLS |
| 17 May, 2014 | Listed for sale | $485,000 | MRED MLS |
| 30 Jun, 2023 | Sold | $725,800 | MRED MLS |
| 30 Apr, 2023 | Under contract | $725,000 | MRED MLS |
| 27 Apr, 2023 | Listed for sale | $725,000 | MRED MLS |
Room Specifics
Total Bedrooms: 4
Bedrooms Above Ground: 4
Bedrooms Below Ground: 0
Dimensions: —
Floor Type: Carpet
Dimensions: —
Floor Type: Carpet
Dimensions: —
Floor Type: Hardwood
Full Bathrooms: 3
Bathroom Amenities: —
Bathroom in Basement: 1
Rooms: Den,Eating Area,Enclosed Porch,Recreation Room
Basement Description: Finished
Other Specifics
| 2 | |
| — | |
| — | |
| — | |
| — | |
| 63X185X63X178 | |
| — | |
| None | |
| Skylight(s), Hardwood Floors, First Floor Bedroom, First Floor Full Bath | |
| Range, Microwave, Dishwasher, Refrigerator, Washer, Dryer, Disposal, Stainless Steel Appliance(s) | |
| Not in DB | |
| — | |
| — | |
| — | |
| Wood Burning, Gas Starter |
Tax History
| Year | Property Taxes |
|---|---|
| 2007 | $8,459 |
| 2012 | $11,045 |
| 2014 | $12,000 |
| 2023 | $13,056 |
Contact Agent
Nearby Similar Homes
Nearby Sold Comparables
Contact Agent
Listing Provided By
Coldwell Banker Residential Brokerage










