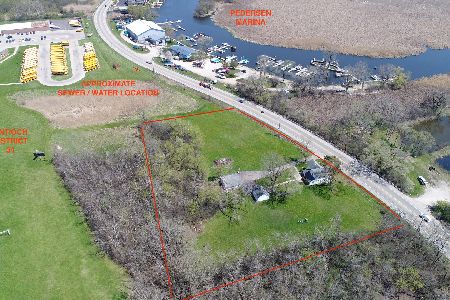626 Edelweiss Drive, Antioch, Illinois 60002
$259,000
|
Sold
|
|
| Status: | Closed |
| Sqft: | 2,036 |
| Cost/Sqft: | $129 |
| Beds: | 4 |
| Baths: | 3 |
| Year Built: | 1991 |
| Property Taxes: | $7,717 |
| Days On Market: | 3518 |
| Lot Size: | 0,21 |
Description
WELCOME HOME to this warm and inviting Antioch beauty. The curb appeal is amazing with it's stunning gardens. When you enter into the large foyer you are greeted by a dramatic staircase leading the living/dining combo with huge volume ceilings and fabulous hardwood floors. The kitchen has a wonderful, updated backsplash and hardware, so light and bright! There is wonderful eat in area with huge patio doors overlooking the fabulous easy maintenance deck. The wonderful family room features a fantastic brick gas fireplace, newer carpet and fresh paint. Upstairs there are 4 wonderful bedrooms. The peaceful master suite with comes with attractive trey ceiling and en suite bath complete with dual sinks and separate tub and shower making this a wonderful retreat. This house is move in ready with new ac, furnace, roof and appliances. What are you waiting for? Click on VIRTUAL TOUR to see even more pictures & interactive floor plan!!
Property Specifics
| Single Family | |
| — | |
| — | |
| 1991 | |
| Full | |
| — | |
| No | |
| 0.21 |
| Lake | |
| — | |
| 0 / Not Applicable | |
| None | |
| Public | |
| Public Sewer | |
| 09263775 | |
| 02182030160000 |
Nearby Schools
| NAME: | DISTRICT: | DISTANCE: | |
|---|---|---|---|
|
Grade School
Emmons Grade School |
33 | — | |
|
High School
Antioch Community High School |
117 | Not in DB | |
Property History
| DATE: | EVENT: | PRICE: | SOURCE: |
|---|---|---|---|
| 20 Sep, 2016 | Sold | $259,000 | MRED MLS |
| 22 Jul, 2016 | Under contract | $263,000 | MRED MLS |
| 20 Jun, 2016 | Listed for sale | $263,000 | MRED MLS |
Room Specifics
Total Bedrooms: 4
Bedrooms Above Ground: 4
Bedrooms Below Ground: 0
Dimensions: —
Floor Type: Carpet
Dimensions: —
Floor Type: Carpet
Dimensions: —
Floor Type: Carpet
Full Bathrooms: 3
Bathroom Amenities: —
Bathroom in Basement: 0
Rooms: No additional rooms
Basement Description: Unfinished
Other Specifics
| 2 | |
| — | |
| — | |
| — | |
| — | |
| 119X62X33X117X54 | |
| — | |
| Half | |
| Vaulted/Cathedral Ceilings, Hardwood Floors, First Floor Laundry | |
| — | |
| Not in DB | |
| — | |
| — | |
| — | |
| — |
Tax History
| Year | Property Taxes |
|---|---|
| 2016 | $7,717 |
Contact Agent
Nearby Sold Comparables
Contact Agent
Listing Provided By
Keller Williams Success Realty






