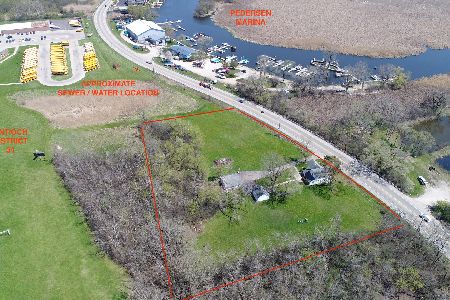642 Edelweiss Drive, Antioch, Illinois 60002
$294,500
|
Sold
|
|
| Status: | Closed |
| Sqft: | 2,797 |
| Cost/Sqft: | $107 |
| Beds: | 3 |
| Baths: | 3 |
| Year Built: | 1994 |
| Property Taxes: | $9,270 |
| Days On Market: | 2478 |
| Lot Size: | 0,00 |
Description
Exquisitely maintained brick and cedar 3 bedroom home in sought after Falcon Hill Estates. Stunning two story entryway leads into spacious LR with floor to ceiling windows and masonry gas fireplace. Open kitchen concept with stainless steel appliances, granite counter tops, island, pantry,and desk area. Large Dining Room overlooks park like setting.Enjoy the convenience of the play room/tv room/ den on the first floor. Spacious master bedroom with luxury bath and walk-in closet. Large office/loft overlooks the front room. Fully finished walk out basement offers lots of additional space with 2nd mini kitchen,large family room,rough in bath- could be great gaming space or in-law suite. Basement workshop plus plenty of built in storage. Relax in the private beautifully landscaped backyard with both large deck and brick paver patio. updates:Roof, siding,ext.paint, carpet, HE washer/dryer, windows,bathroom countertops, and AC/Furnace. Conveniently located near award-winning emmons school
Property Specifics
| Single Family | |
| — | |
| — | |
| 1994 | |
| Full,Walkout | |
| 2 STORY | |
| No | |
| — |
| Lake | |
| — | |
| 0 / Not Applicable | |
| None | |
| Public | |
| Public Sewer | |
| 10358224 | |
| 02182030450000 |
Property History
| DATE: | EVENT: | PRICE: | SOURCE: |
|---|---|---|---|
| 11 Jan, 2008 | Sold | $340,000 | MRED MLS |
| 18 Dec, 2007 | Under contract | $359,900 | MRED MLS |
| 17 Dec, 2007 | Listed for sale | $359,900 | MRED MLS |
| 20 Jun, 2019 | Sold | $294,500 | MRED MLS |
| 4 May, 2019 | Under contract | $299,900 | MRED MLS |
| 26 Apr, 2019 | Listed for sale | $299,900 | MRED MLS |
Room Specifics
Total Bedrooms: 3
Bedrooms Above Ground: 3
Bedrooms Below Ground: 0
Dimensions: —
Floor Type: Carpet
Dimensions: —
Floor Type: Carpet
Full Bathrooms: 3
Bathroom Amenities: Whirlpool,Separate Shower,Double Sink
Bathroom in Basement: 0
Rooms: Office,Play Room
Basement Description: Finished,Partially Finished,Exterior Access,Bathroom Rough-In,Egress Window
Other Specifics
| 3 | |
| Block,Concrete Perimeter | |
| Concrete | |
| Deck, Patio | |
| Landscaped,Wooded | |
| 73 X 119 | |
| Unfinished | |
| Full | |
| Vaulted/Cathedral Ceilings, First Floor Laundry, Built-in Features, Walk-In Closet(s) | |
| Range, Dishwasher, Refrigerator, Washer, Dryer, Disposal, Stainless Steel Appliance(s) | |
| Not in DB | |
| Sidewalks, Street Lights, Street Paved | |
| — | |
| — | |
| Gas Log, Gas Starter |
Tax History
| Year | Property Taxes |
|---|---|
| 2008 | $7,800 |
| 2019 | $9,270 |
Contact Agent
Nearby Sold Comparables
Contact Agent
Listing Provided By
Coldwell Banker Hometrust, R.E




