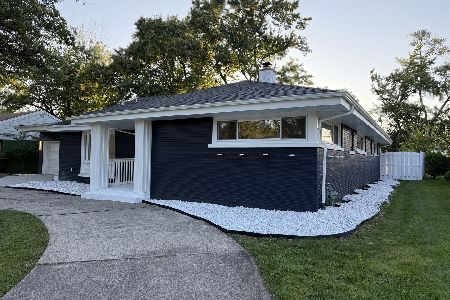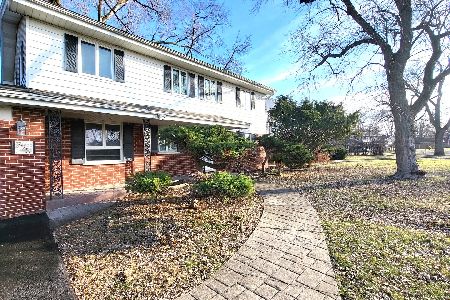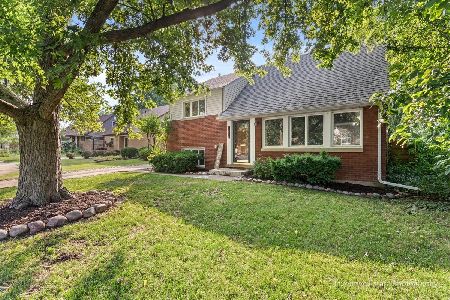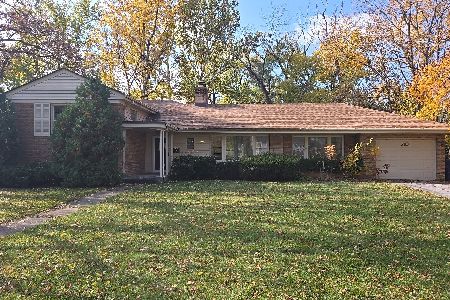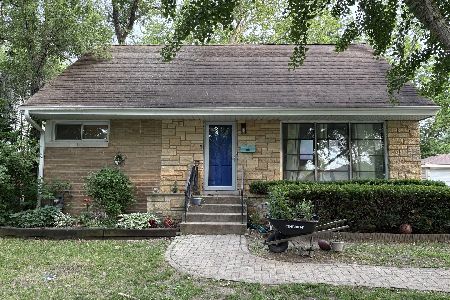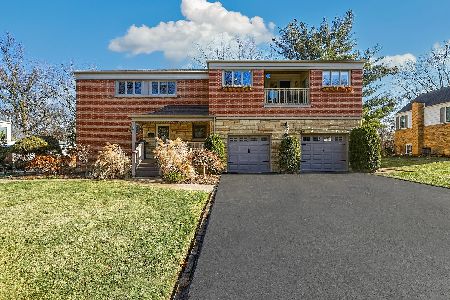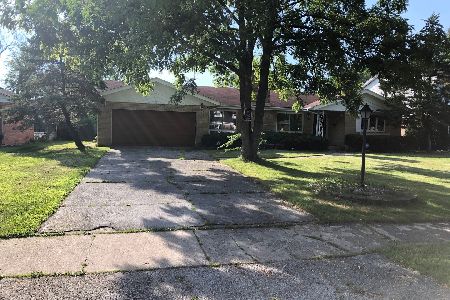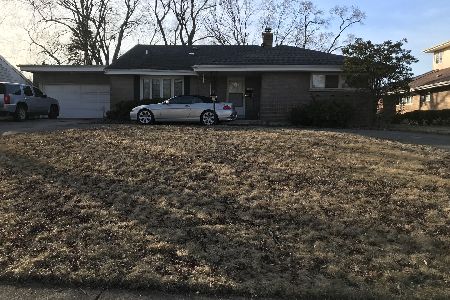626 Park Drive, Flossmoor, Illinois 60422
$187,000
|
Sold
|
|
| Status: | Closed |
| Sqft: | 1,724 |
| Cost/Sqft: | $115 |
| Beds: | 3 |
| Baths: | 2 |
| Year Built: | 1956 |
| Property Taxes: | $7,548 |
| Days On Market: | 2425 |
| Lot Size: | 0,37 |
Description
Sophisticated mid-century modern ranch in Old Flossmoor. Spacious, open living and dining rooms feature a wall of windows providing views of professionally landscaped rear yard and access to large patio. Gorgeous kitchen rehab includes skylight,tons of cabinet space, waterfall countertop and generous table space overlooking front landscape. Master suite with double closets and private, updated bath. Two additional bedrooms -both with great closets- share a hall bath with vintage details. Slate foyer. Full unfinished basement with overhead sewers installed 2019. Oversized garage has second garage door for easy access to back yard. Fresh paint and carpet. All within walking distance of parks, schools, quaint downtown with library, shops, restaurants and Metra transportation to Hyde Park and Millenium Station.
Property Specifics
| Single Family | |
| — | |
| Ranch | |
| 1956 | |
| Full | |
| — | |
| No | |
| 0.37 |
| Cook | |
| — | |
| 0 / Not Applicable | |
| None | |
| Lake Michigan | |
| Public Sewer, Sewer-Storm | |
| 10444572 | |
| 31014000150000 |
Nearby Schools
| NAME: | DISTRICT: | DISTANCE: | |
|---|---|---|---|
|
Grade School
Western Avenue Elementary School |
161 | — | |
|
Middle School
Parker Junior High School |
161 | Not in DB | |
|
High School
Homewood-flossmoor High School |
233 | Not in DB | |
Property History
| DATE: | EVENT: | PRICE: | SOURCE: |
|---|---|---|---|
| 13 Dec, 2019 | Sold | $187,000 | MRED MLS |
| 11 Sep, 2019 | Under contract | $199,000 | MRED MLS |
| — | Last price change | $219,500 | MRED MLS |
| 8 Jul, 2019 | Listed for sale | $219,500 | MRED MLS |
Room Specifics
Total Bedrooms: 3
Bedrooms Above Ground: 3
Bedrooms Below Ground: 0
Dimensions: —
Floor Type: Hardwood
Dimensions: —
Floor Type: Hardwood
Full Bathrooms: 2
Bathroom Amenities: —
Bathroom in Basement: 0
Rooms: Foyer
Basement Description: Unfinished
Other Specifics
| 2 | |
| — | |
| Concrete | |
| Patio, Storms/Screens | |
| Landscaped | |
| 80 X 180 | |
| — | |
| Full | |
| Vaulted/Cathedral Ceilings, Skylight(s), Hardwood Floors, First Floor Bedroom, First Floor Full Bath, Built-in Features | |
| Range, Dishwasher, Refrigerator, Washer, Dryer, Stainless Steel Appliance(s), Cooktop, Built-In Oven, Range Hood | |
| Not in DB | |
| Sidewalks, Street Paved | |
| — | |
| — | |
| Wood Burning |
Tax History
| Year | Property Taxes |
|---|---|
| 2019 | $7,548 |
Contact Agent
Nearby Similar Homes
Nearby Sold Comparables
Contact Agent
Listing Provided By
Baird & Warner

