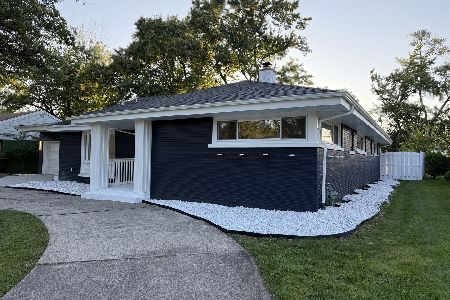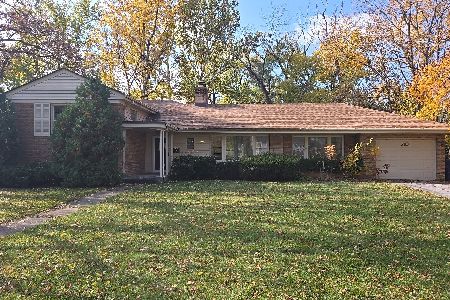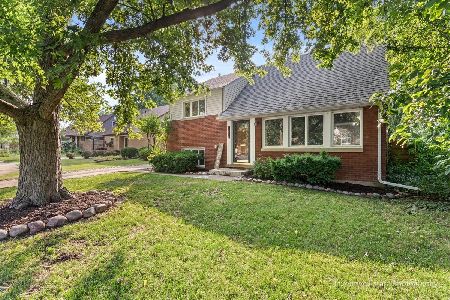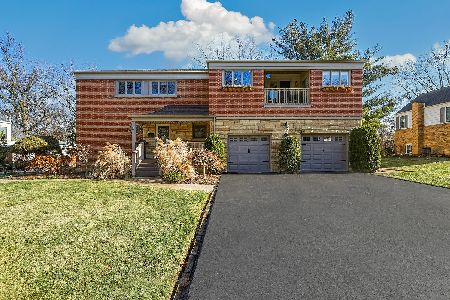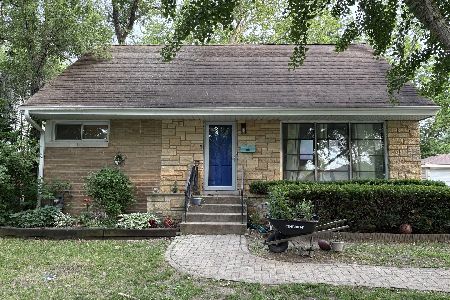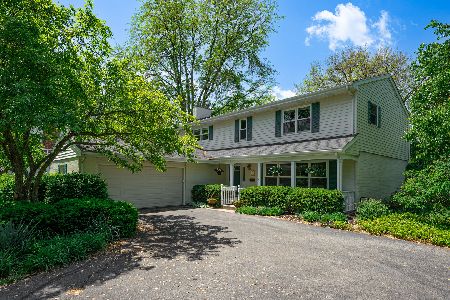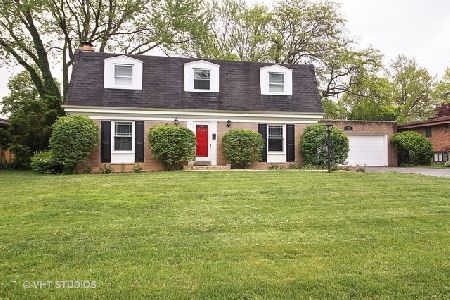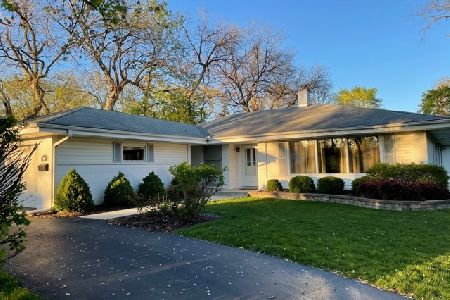645 Park Drive, Flossmoor, Illinois 60422
$300,000
|
Sold
|
|
| Status: | Closed |
| Sqft: | 2,544 |
| Cost/Sqft: | $122 |
| Beds: | 5 |
| Baths: | 3 |
| Year Built: | 1954 |
| Property Taxes: | $9,026 |
| Days On Market: | 2316 |
| Lot Size: | 0,45 |
Description
Fabulous Old Flossmoor mid century split w/over 4000 sf of living space with much to offer! Gracious foyer welcomes you to double brass staircases & the open floor plan of this beautiful home w/spacious room sizes & contemporary touches! Vaulted ceilings & skylights make the 1st floor of this home bright & airy! Huge LR w/white brick FP & floor to ceiling windows! Enjoy entertaining in the DR w/black slate flooring, white wood & beamed vaulted ceiling, exposed brick wall & doors to gorgeous landscaped grounds! Lovely KT w/white cabs, premium appliances & breakfast room is heart of the home. 2nd floor offers 3BR-dramatic MBR w/stunning marble MBA w/sep shower, jetted tub, dual sinks & Cali closets. 2 addl BR's share hall BA w/generous closets. LL features massive family room, 2nd FP, built-ins w/wet bar & walk out to patio. 2 addl BR's used as study & flower room share the 3rd BA. Finished rec room. Premier location near metra, schools & historic downtown Flossmoor! A true gem! Seller will consider a buyer closing credit for wallpaper removal!
Property Specifics
| Single Family | |
| — | |
| Mediter./Spanish | |
| 1954 | |
| Partial | |
| — | |
| No | |
| 0.45 |
| Cook | |
| Old Flossmoor | |
| — / Not Applicable | |
| None | |
| Lake Michigan | |
| Public Sewer | |
| 10521207 | |
| 31014010170000 |
Nearby Schools
| NAME: | DISTRICT: | DISTANCE: | |
|---|---|---|---|
|
Grade School
Western Avenue Elementary School |
161 | — | |
|
Middle School
Parker Junior High School |
161 | Not in DB | |
Property History
| DATE: | EVENT: | PRICE: | SOURCE: |
|---|---|---|---|
| 17 Apr, 2020 | Sold | $300,000 | MRED MLS |
| 19 Feb, 2020 | Under contract | $309,500 | MRED MLS |
| 17 Sep, 2019 | Listed for sale | $309,500 | MRED MLS |
Room Specifics
Total Bedrooms: 5
Bedrooms Above Ground: 5
Bedrooms Below Ground: 0
Dimensions: —
Floor Type: Carpet
Dimensions: —
Floor Type: Carpet
Dimensions: —
Floor Type: Ceramic Tile
Dimensions: —
Floor Type: —
Full Bathrooms: 3
Bathroom Amenities: Whirlpool,Separate Shower,Double Sink,Bidet
Bathroom in Basement: 0
Rooms: Bedroom 5,Breakfast Room,Mud Room,Recreation Room,Foyer
Basement Description: Partially Finished
Other Specifics
| 2 | |
| Concrete Perimeter | |
| Concrete | |
| Patio | |
| Landscaped | |
| 148X175X66X190 | |
| — | |
| Full | |
| Vaulted/Cathedral Ceilings, Skylight(s), Bar-Wet, In-Law Arrangement, Built-in Features, Walk-In Closet(s) | |
| Double Oven, Microwave, Dishwasher, High End Refrigerator, Washer, Dryer, Disposal, Cooktop | |
| Not in DB | |
| Park, Sidewalks, Street Paved | |
| — | |
| — | |
| Gas Log |
Tax History
| Year | Property Taxes |
|---|---|
| 2020 | $9,026 |
Contact Agent
Nearby Similar Homes
Nearby Sold Comparables
Contact Agent
Listing Provided By
Baird & Warner

