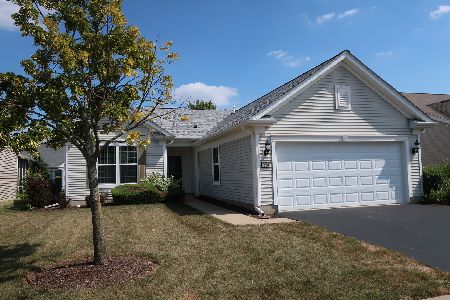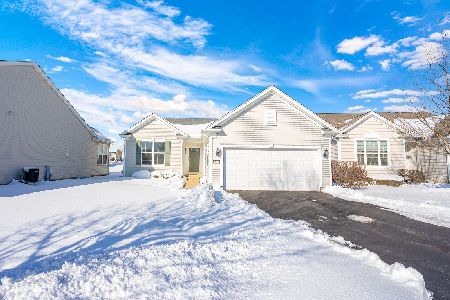626 Unity Court, Shorewood, Illinois 60404
$359,000
|
Sold
|
|
| Status: | Closed |
| Sqft: | 1,666 |
| Cost/Sqft: | $215 |
| Beds: | 2 |
| Baths: | 2 |
| Year Built: | 2007 |
| Property Taxes: | $0 |
| Days On Market: | 348 |
| Lot Size: | 0,00 |
Description
Lovely ranch located in the sought after 55+ Shorewood Glen Del Webb community. This is a gated, resort like community for active adults! This home has been meticulously maintained by its original owner. This Liberty model provides a spacious open floor plan. The kitchen has plenty of cabinets, counter space and a pantry closet. It overlooks the large family room, dining area and beautiful sunroom! There are 2 bedrooms and 2 full bathrooms. The primary suite includes a private bathroom with shower, double sinks and large walk-in closet. There is also a den that makes a great office, craft room or even a 3rd bedroom if needed. The roof was replaced in 2023. New gutters and garage door in 2024. New carpeting, crown molding, and window screens. Let's talk about the amenities! Recently updated clubhouse, social groups and activities, bocce ball, pickleball, tennis, paths, ponds, fitness room and fitness classes, fishing, water volleyball, indoor lap pool and outdoor pool! Located near shopping, dining and expressways. You can be in your beautiful new home for the upcoming holidays!
Property Specifics
| Single Family | |
| — | |
| — | |
| 2007 | |
| — | |
| — | |
| No | |
| — |
| Will | |
| Shorewood Glen Del Webb | |
| 290 / Monthly | |
| — | |
| — | |
| — | |
| 12283489 | |
| 0506173120260000 |
Nearby Schools
| NAME: | DISTRICT: | DISTANCE: | |
|---|---|---|---|
|
High School
Minooka Community High School |
111 | Not in DB | |
Property History
| DATE: | EVENT: | PRICE: | SOURCE: |
|---|---|---|---|
| 18 Mar, 2025 | Sold | $359,000 | MRED MLS |
| 12 Feb, 2025 | Under contract | $358,999 | MRED MLS |
| 4 Feb, 2025 | Listed for sale | $358,999 | MRED MLS |
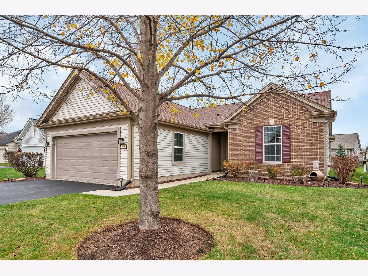
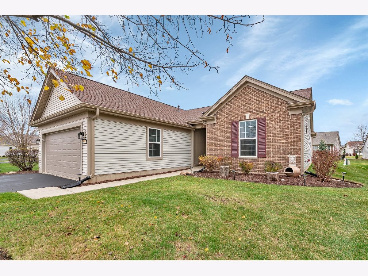
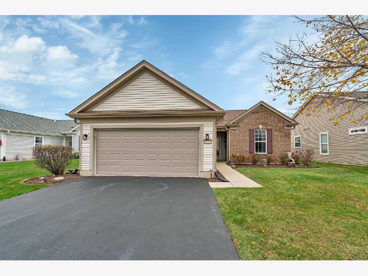
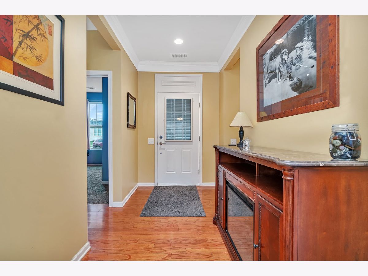
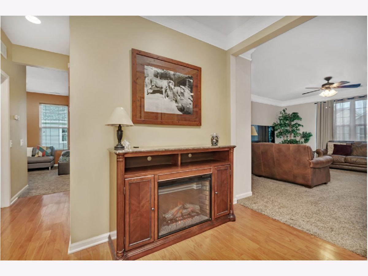
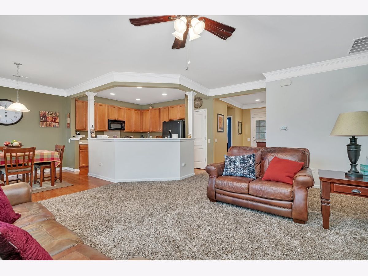
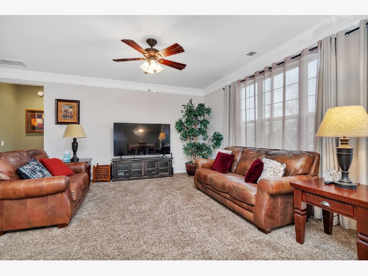
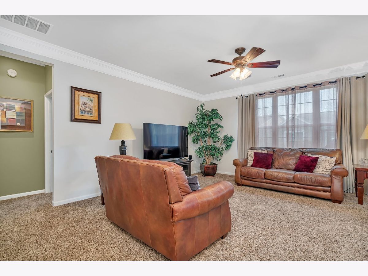
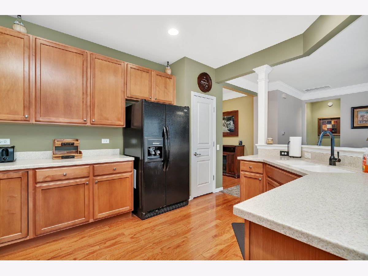
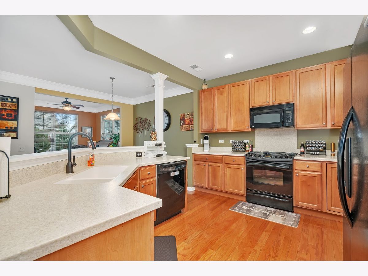
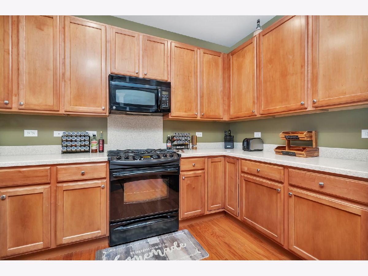
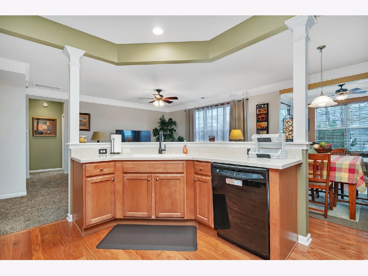
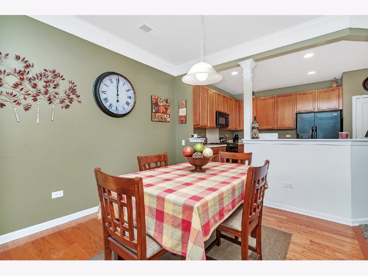
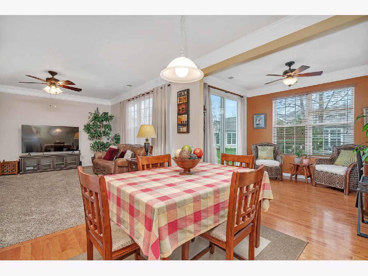
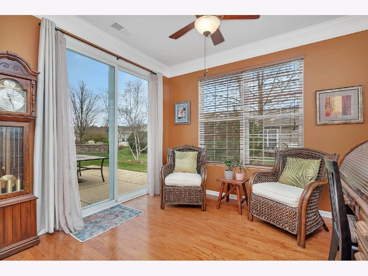
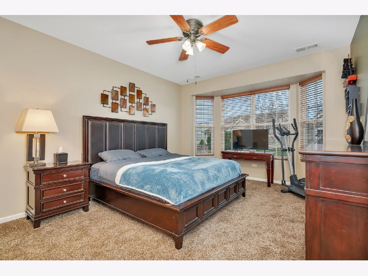
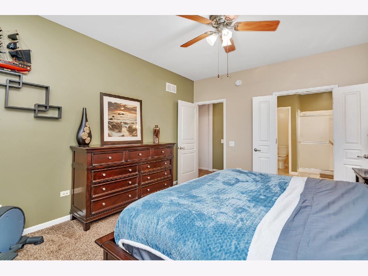
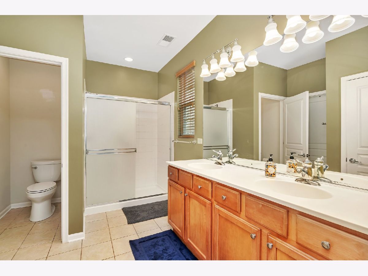
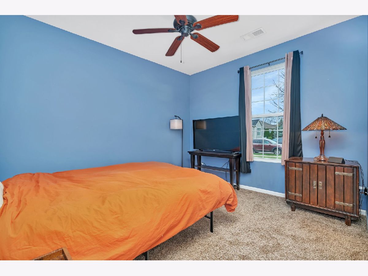
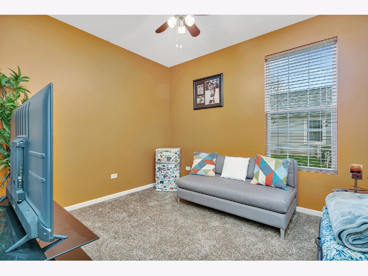
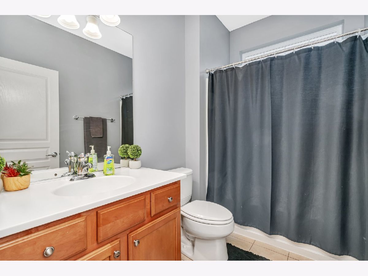
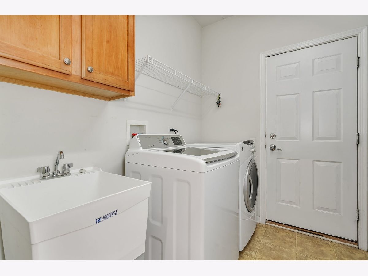
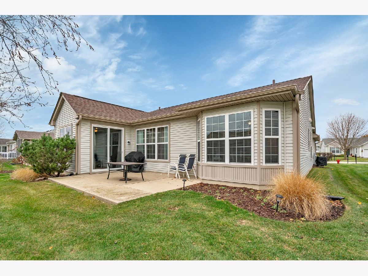
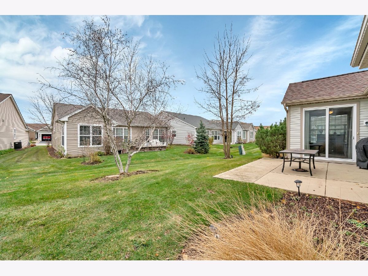
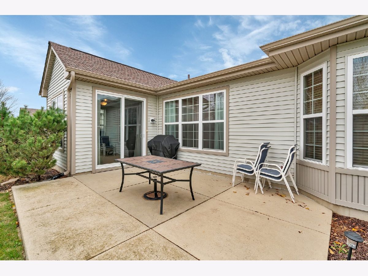
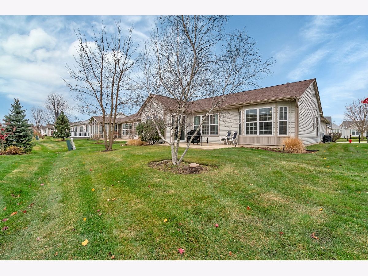
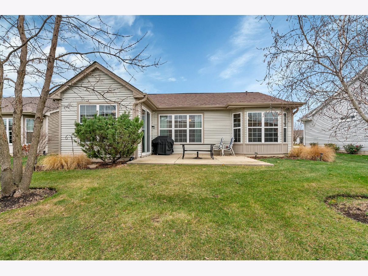
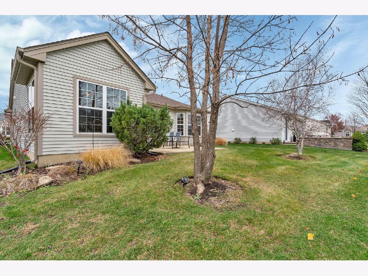
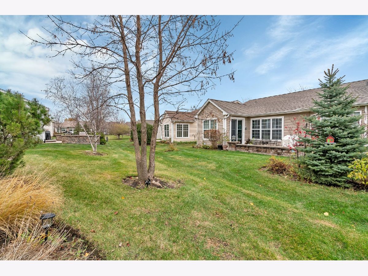
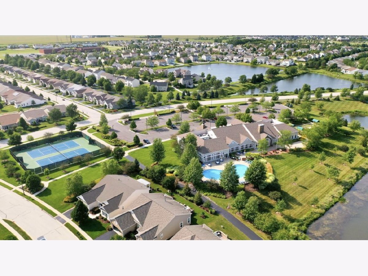
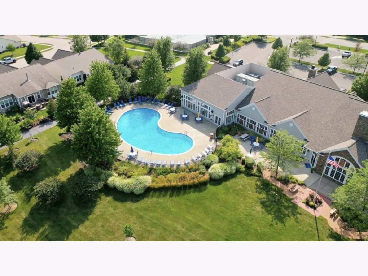
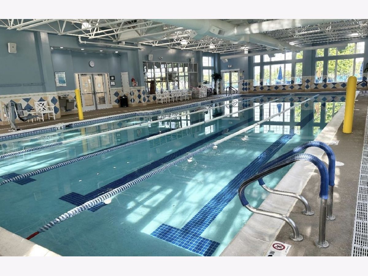
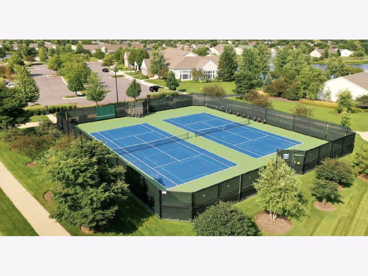
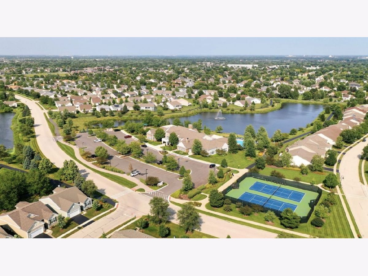
Room Specifics
Total Bedrooms: 2
Bedrooms Above Ground: 2
Bedrooms Below Ground: 0
Dimensions: —
Floor Type: —
Full Bathrooms: 2
Bathroom Amenities: Double Sink
Bathroom in Basement: 0
Rooms: —
Basement Description: Slab
Other Specifics
| 2 | |
| — | |
| Asphalt | |
| — | |
| — | |
| 56 X 107 X 55 X 121 | |
| — | |
| — | |
| — | |
| — | |
| Not in DB | |
| — | |
| — | |
| — | |
| — |
Tax History
| Year | Property Taxes |
|---|
Contact Agent
Nearby Similar Homes
Nearby Sold Comparables
Contact Agent
Listing Provided By
RE/MAX Ultimate Professionals





