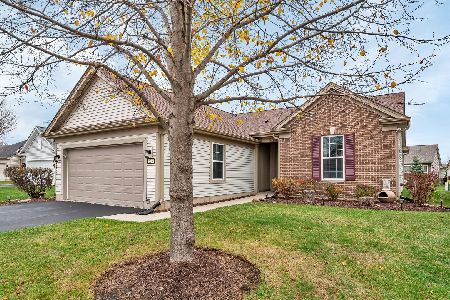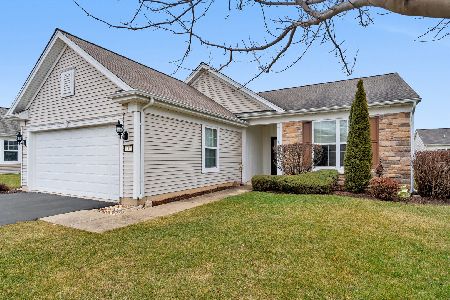630 Unity Court, Shorewood, Illinois 60404
$230,000
|
Sold
|
|
| Status: | Closed |
| Sqft: | 1,546 |
| Cost/Sqft: | $152 |
| Beds: | 2 |
| Baths: | 2 |
| Year Built: | 2007 |
| Property Taxes: | $5,965 |
| Days On Market: | 1978 |
| Lot Size: | 0,00 |
Description
You can own this beautiful Liberty model in Shorewood Glen, a 55+ community. This move-in ready home has 2 bedrooms, 2 baths and an office/den. Open floor plan with 9 ft ceilings. 42" cabinets, Corian counter tops and backsplash. Lots of storage. Extended 2 car garage. Comfort height double sink master vanity. walk-in master shower and private toilet area. HUGE walk-in closet. Crown molding in foyer. Stainless appliances. Can lighting in foyer and kitchen, screened front door, water softener. Sprinkler System. New roof in 2017. This is an active adult community which has a fabulous club house with a state of the art fitness center, indoor, pool, and spa and a outdoor pool. The gathering room is a perfect place to play cards, games, talk. Walk, Bike paths. Fishing lakes. House being sold as-is.
Property Specifics
| Single Family | |
| — | |
| Ranch | |
| 2007 | |
| None | |
| LIBERTY | |
| No | |
| — |
| Will | |
| Shorewood Glen Del Webb | |
| 212 / Monthly | |
| Security,Clubhouse,Exercise Facilities,Pool,Lawn Care,Snow Removal | |
| Public | |
| Public Sewer | |
| 10823252 | |
| 0506173120280000 |
Nearby Schools
| NAME: | DISTRICT: | DISTANCE: | |
|---|---|---|---|
|
Grade School
Walnut Trails |
201 | — | |
|
Middle School
Minooka Junior High School |
201 | Not in DB | |
|
High School
Minooka Community High School |
111 | Not in DB | |
Property History
| DATE: | EVENT: | PRICE: | SOURCE: |
|---|---|---|---|
| 10 Nov, 2020 | Sold | $230,000 | MRED MLS |
| 3 Sep, 2020 | Under contract | $235,000 | MRED MLS |
| 19 Aug, 2020 | Listed for sale | $235,000 | MRED MLS |
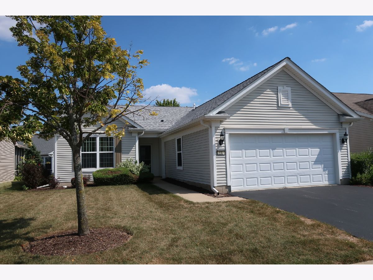
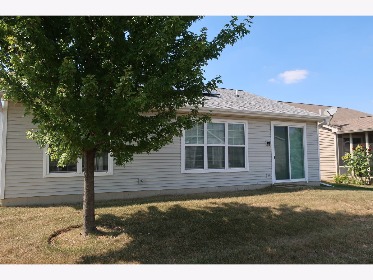
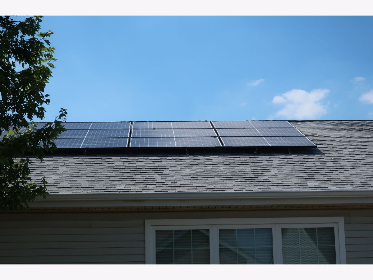
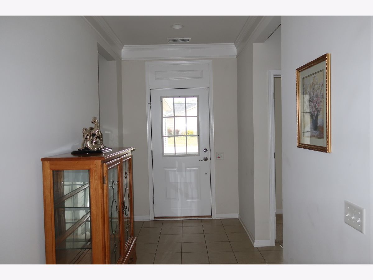
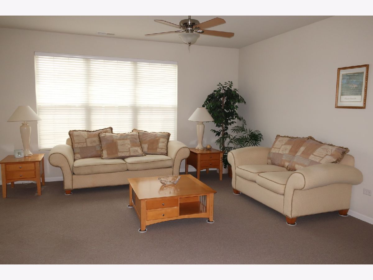
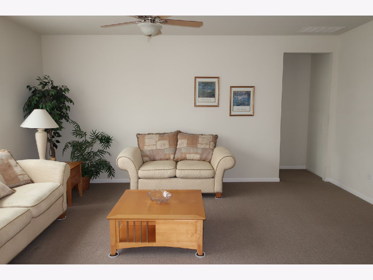
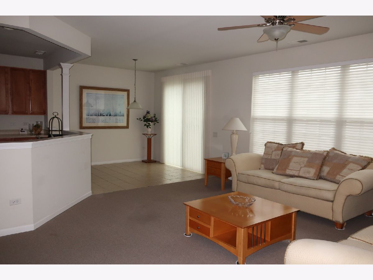
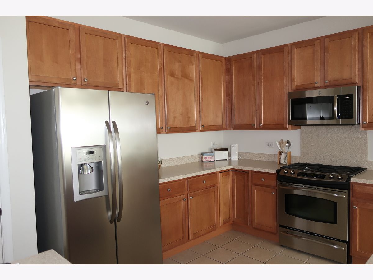
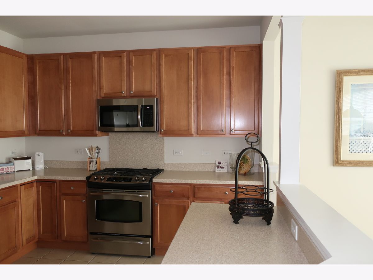
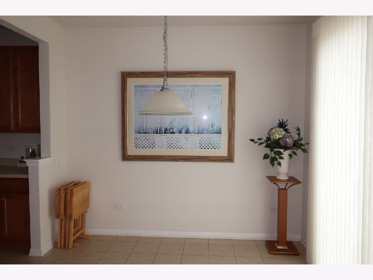
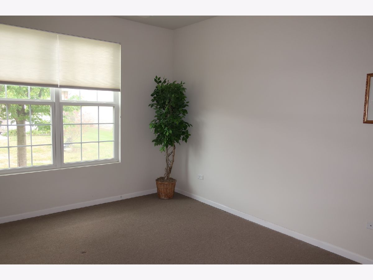
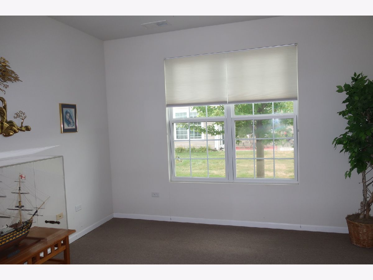
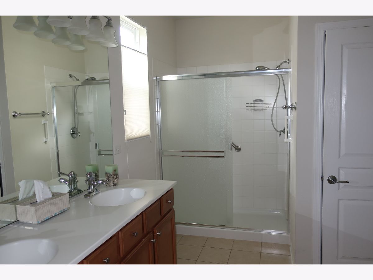
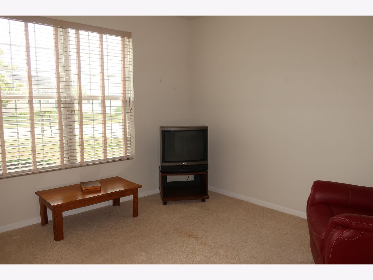
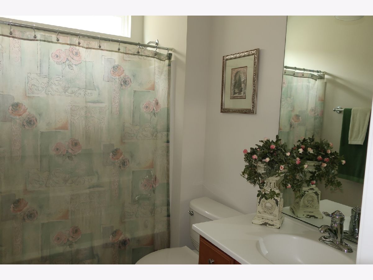
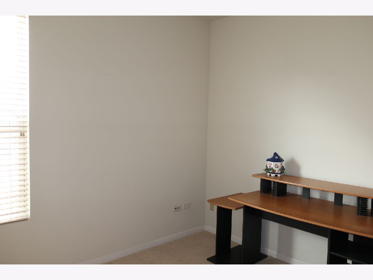
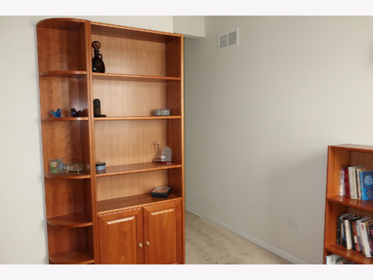
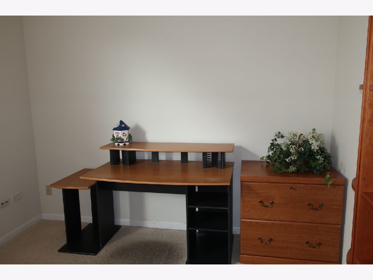
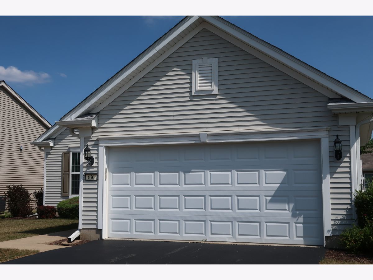
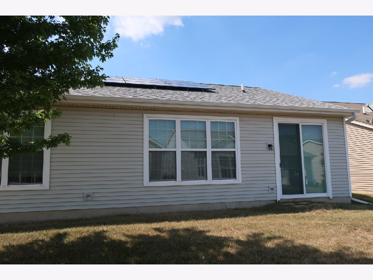
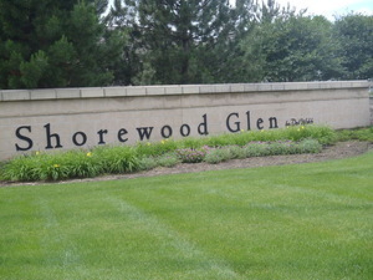
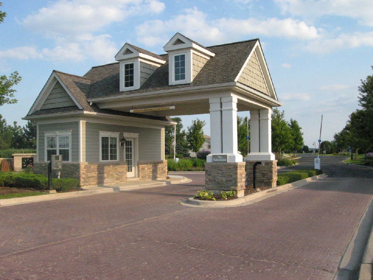
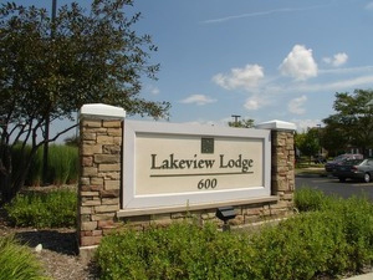
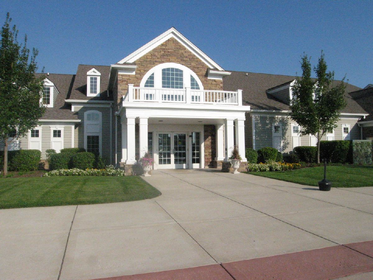
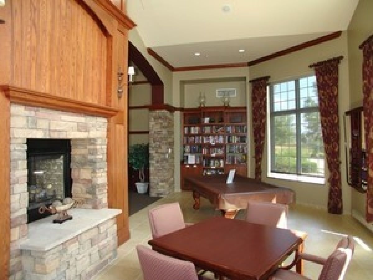
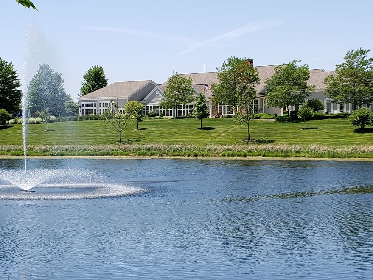
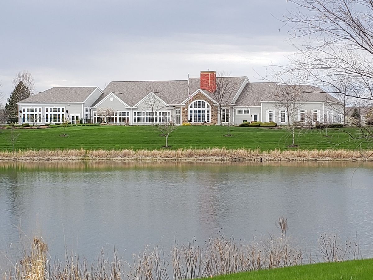
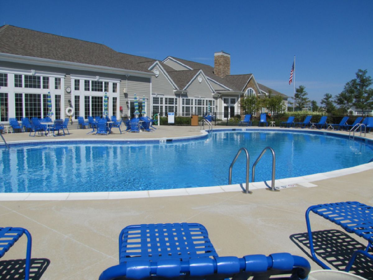
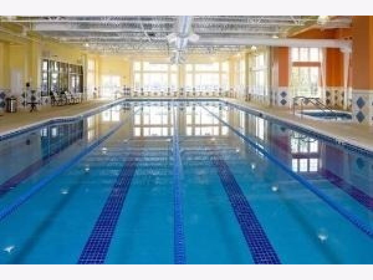
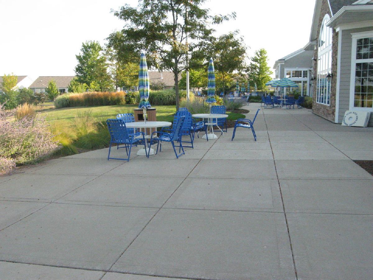
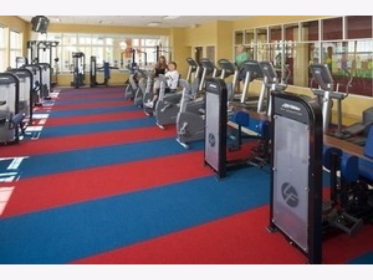
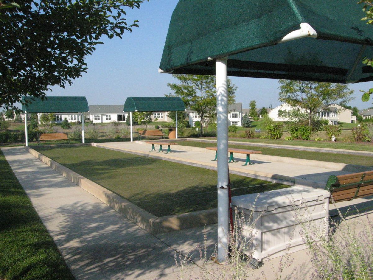
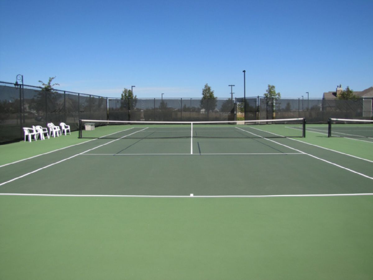
Room Specifics
Total Bedrooms: 2
Bedrooms Above Ground: 2
Bedrooms Below Ground: 0
Dimensions: —
Floor Type: Carpet
Full Bathrooms: 2
Bathroom Amenities: Separate Shower,Double Sink
Bathroom in Basement: 0
Rooms: Great Room,Den,Foyer
Basement Description: None
Other Specifics
| 2 | |
| Concrete Perimeter | |
| Asphalt | |
| — | |
| Cul-De-Sac | |
| 54X107 | |
| — | |
| Full | |
| First Floor Bedroom, First Floor Laundry, First Floor Full Bath, Walk-In Closet(s) | |
| — | |
| Not in DB | |
| Clubhouse, Pool, Tennis Court(s), Lake, Curbs, Gated, Sidewalks, Street Lights, Street Paved | |
| — | |
| — | |
| — |
Tax History
| Year | Property Taxes |
|---|---|
| 2020 | $5,965 |
Contact Agent
Nearby Similar Homes
Nearby Sold Comparables
Contact Agent
Listing Provided By
Coldwell Banker Real Estate Group





