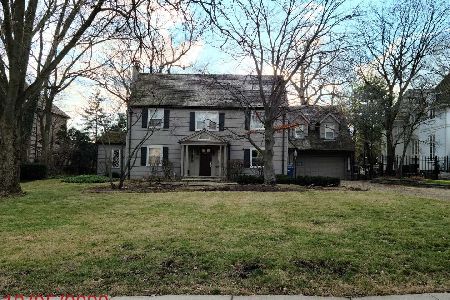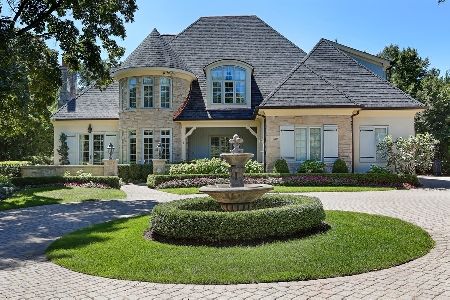626 Woodland Avenue, Hinsdale, Illinois 60521
$727,500
|
Sold
|
|
| Status: | Closed |
| Sqft: | 6,027 |
| Cost/Sqft: | $133 |
| Beds: | 6 |
| Baths: | 6 |
| Year Built: | 1926 |
| Property Taxes: | $37,160 |
| Days On Market: | 2219 |
| Lot Size: | 0,52 |
Description
Opportunity awaits in this six bedroom home on a tree-lined street, set on over a half acre in the Woodlands. Unbelievable price per square footage. Great opportunity to move right in, renovate or tear down and build new. This classic home gives a warm welcome to family and friends. The formal living room with hardwood floors, built-ins and fireplace is perfect for entertaining. The party will easily spill into the large sunroom with a cozy fireplace and a multitude of windows and doors to the spacious backyard. Cooking is enjoyable in the fully applianced kitchen which opens to the family room with a stone fireplace and windows overlooking the large backyard. The substantial master bedroom is complete with sitting room, fireplace and ensuite bath. Five more bedrooms, three full bathrooms and a comfy den with a fireplace and built-in's round out the 2nd floor. A peaceful retreat is found in the expansive backyard with a paver patio, abundance of mature trees, shrubs, lush lawn and perennials which provide a serene and extraordinary setting. Home sold "as-is".
Property Specifics
| Single Family | |
| — | |
| — | |
| 1926 | |
| Partial | |
| — | |
| No | |
| 0.52 |
| Cook | |
| — | |
| — / Not Applicable | |
| None | |
| Lake Michigan | |
| Public Sewer | |
| 10596275 | |
| 18073100180000 |
Nearby Schools
| NAME: | DISTRICT: | DISTANCE: | |
|---|---|---|---|
|
Grade School
Oak Elementary School |
181 | — | |
|
Middle School
Hinsdale Middle School |
181 | Not in DB | |
|
High School
Hinsdale Central High School |
86 | Not in DB | |
Property History
| DATE: | EVENT: | PRICE: | SOURCE: |
|---|---|---|---|
| 31 Jul, 2020 | Sold | $727,500 | MRED MLS |
| 28 Jun, 2020 | Under contract | $799,000 | MRED MLS |
| — | Last price change | $995,000 | MRED MLS |
| 21 Dec, 2019 | Listed for sale | $995,000 | MRED MLS |
Room Specifics
Total Bedrooms: 6
Bedrooms Above Ground: 6
Bedrooms Below Ground: 0
Dimensions: —
Floor Type: Hardwood
Dimensions: —
Floor Type: Hardwood
Dimensions: —
Floor Type: Hardwood
Dimensions: —
Floor Type: —
Dimensions: —
Floor Type: —
Full Bathrooms: 6
Bathroom Amenities: Whirlpool,Separate Shower
Bathroom in Basement: 1
Rooms: Bedroom 5,Bedroom 6,Den,Sitting Room,Heated Sun Room,Foyer,Workshop,Storage,Utility Room-Lower Level,Mud Room
Basement Description: Partially Finished
Other Specifics
| 3 | |
| Concrete Perimeter | |
| Asphalt | |
| Balcony, Patio | |
| Landscaped,Mature Trees | |
| 98X239X98X232 | |
| Unfinished | |
| Full | |
| Skylight(s), Hardwood Floors, Second Floor Laundry, Built-in Features, Walk-In Closet(s) | |
| Range, Microwave, Dishwasher, Refrigerator, Washer, Dryer, Disposal | |
| Not in DB | |
| Park, Curbs, Street Lights, Street Paved | |
| — | |
| — | |
| Wood Burning, Gas Log |
Tax History
| Year | Property Taxes |
|---|---|
| 2020 | $37,160 |
Contact Agent
Nearby Similar Homes
Nearby Sold Comparables
Contact Agent
Listing Provided By
Coldwell Banker Realty







