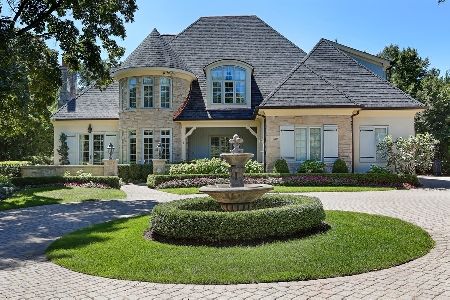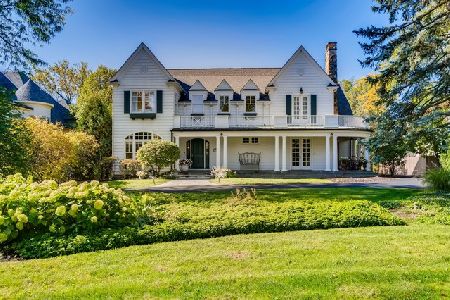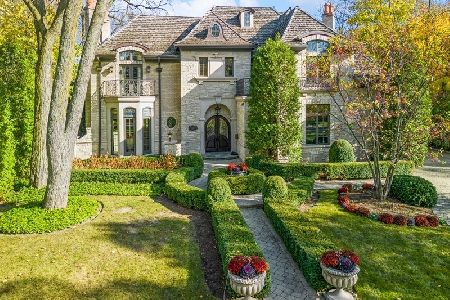620 Woodland Avenue, Hinsdale, Illinois 60521
$2,050,000
|
Sold
|
|
| Status: | Closed |
| Sqft: | 0 |
| Cost/Sqft: | — |
| Beds: | 5 |
| Baths: | 7 |
| Year Built: | 2003 |
| Property Taxes: | $37,130 |
| Days On Market: | 3070 |
| Lot Size: | 0,00 |
Description
Exquisite Estate in quiet southeast Hinsdale, over 6000 sq ft, has amazing updates! Raised doorways w/ oversized trim/crown added on 1st/2nd floor, coffered ceiling in soaring 2-story family room, finished 3rd floor living suite in 2015, built-in lockers in mud space.Brand new custom-designed kitchen,the heart of the home, features oversized quartz island, polished nickel lighting, coffee bar, two dishwashers/sinks, high end appliances, lighted glass front cabs, walk-in pantry. Sidewalks and circular paver brick drive leads to gorgeous 2-story entry, beveled glass front door. Handsomely paneled library and large laundry room w/ chute. Private Master Suite has vaulted ceiling, brand-new luxurious Carrerra marble bath, his/her walk-in closets. Lower level highlights include theater,exercise room, game and rec areas, steam shower bath & wine cellar. 3 car garage features plugin for electric car! Rainbow playset stays! One lucky family will adore living in Oak School, NEW HMS and HCHS
Property Specifics
| Single Family | |
| — | |
| — | |
| 2003 | |
| Full | |
| — | |
| No | |
| — |
| Cook | |
| — | |
| 0 / Not Applicable | |
| None | |
| Lake Michigan | |
| Public Sewer | |
| 09731235 | |
| 18073100170000 |
Nearby Schools
| NAME: | DISTRICT: | DISTANCE: | |
|---|---|---|---|
|
Grade School
Oak Elementary School |
181 | — | |
|
Middle School
Hinsdale Middle School |
181 | Not in DB | |
|
High School
Hinsdale Central High School |
86 | Not in DB | |
Property History
| DATE: | EVENT: | PRICE: | SOURCE: |
|---|---|---|---|
| 2 Aug, 2010 | Sold | $1,850,000 | MRED MLS |
| 13 Jun, 2010 | Under contract | $2,199,900 | MRED MLS |
| — | Last price change | $2,399,000 | MRED MLS |
| 21 Jan, 2010 | Listed for sale | $2,399,000 | MRED MLS |
| 26 Feb, 2018 | Sold | $2,050,000 | MRED MLS |
| 23 Dec, 2017 | Under contract | $2,399,000 | MRED MLS |
| 22 Aug, 2017 | Listed for sale | $2,399,000 | MRED MLS |
Room Specifics
Total Bedrooms: 5
Bedrooms Above Ground: 5
Bedrooms Below Ground: 0
Dimensions: —
Floor Type: Carpet
Dimensions: —
Floor Type: Hardwood
Dimensions: —
Floor Type: Carpet
Dimensions: —
Floor Type: —
Full Bathrooms: 7
Bathroom Amenities: Separate Shower,Double Sink,Full Body Spray Shower,Double Shower,Soaking Tub
Bathroom in Basement: 1
Rooms: Breakfast Room,Office,Foyer,Mud Room,Recreation Room,Theatre Room,Game Room,Bonus Room,Exercise Room,Bedroom 5
Basement Description: Finished
Other Specifics
| 3 | |
| — | |
| Brick,Circular | |
| Patio, Storms/Screens | |
| — | |
| 97X229 | |
| Finished | |
| Full | |
| Vaulted/Cathedral Ceilings, Bar-Wet, Hardwood Floors, Heated Floors, First Floor Laundry | |
| Double Oven, Microwave, Dishwasher, High End Refrigerator, Washer, Dryer, Disposal, Wine Refrigerator, Cooktop, Range Hood | |
| Not in DB | |
| Curbs, Sidewalks, Street Paved | |
| — | |
| — | |
| Wood Burning, Gas Log, Gas Starter |
Tax History
| Year | Property Taxes |
|---|---|
| 2010 | $37,131 |
| 2018 | $37,130 |
Contact Agent
Nearby Similar Homes
Nearby Sold Comparables
Contact Agent
Listing Provided By
Coldwell Banker Residential








