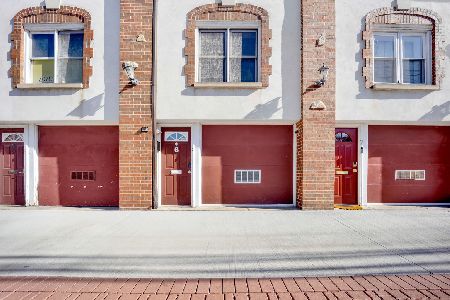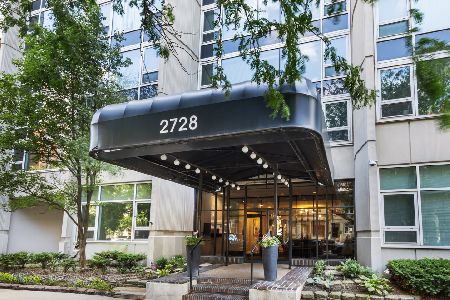626 Wrightwood Avenue, Lincoln Park, Chicago, Illinois 60614
$629,900
|
Sold
|
|
| Status: | Closed |
| Sqft: | 1,805 |
| Cost/Sqft: | $349 |
| Beds: | 2 |
| Baths: | 2 |
| Year Built: | 1997 |
| Property Taxes: | $9,383 |
| Days On Market: | 1976 |
| Lot Size: | 0,00 |
Description
Picture perfect, turn-key 2 bedroom, 2 bathroom in an elevator building located in the heart of East Lincoln Park with garage parking! Over-sized 1,800 square foot layout offering extra-wide living room with floor-to-ceiling bay windows featuring perfect tree-lined street views and south-facing natural light! Custom built-in cabinets surround the gas fireplace, accented by crown molding. Formal dining space big enough for a 10-person table! The massive chef's kitchen has been completely updated with quartz countertops, white cabinets, stainless-steel appliances, and tile backsplash. Large main bedroom offers a walk-in closet, 2020 stained and re-sealed back deck, custom Restoration Hardware window treatments and en-suite marble bathroom with double bowl sink, separate walk-in shower, jet bathtub, and updated fixtures. Second bedroom easily fits a queen-sized bed. Full hallway bathroom has been completely updated. Abundance of storage space throughout, including a walk-in pantry. 2016 full-size washer and dryer. HVAC and A/C were replaced in 2018. Brand new windows throughout the entire unit installed 2020 with high-end custom Restoration Hardware, Ralph Lauren, and E.F. Chapman light fixtures. Gorgeous hardwood floors and the entire home has been freshly painted. Building offers a common rooftop deck with city views. Perfect location mere minutes away from Trader Joe's, Target, Crisp, Molly's Cupcakes, the Lakefront and North Pond, Diversey Driving Range, Clark St. dining and entertainment and Lake Shore Dr.
Property Specifics
| Condos/Townhomes | |
| 5 | |
| — | |
| 1997 | |
| None | |
| — | |
| No | |
| — |
| Cook | |
| — | |
| 363 / Monthly | |
| Water,Parking,Insurance,Exterior Maintenance,Lawn Care,Scavenger,Snow Removal | |
| Lake Michigan | |
| Public Sewer | |
| 10784339 | |
| 14283050641088 |
Nearby Schools
| NAME: | DISTRICT: | DISTANCE: | |
|---|---|---|---|
|
Grade School
Alcott Elementary School |
299 | — | |
|
Middle School
Alcott Elementary School |
299 | Not in DB | |
|
High School
Lincoln Park High School |
299 | Not in DB | |
Property History
| DATE: | EVENT: | PRICE: | SOURCE: |
|---|---|---|---|
| 1 Aug, 2008 | Sold | $548,000 | MRED MLS |
| 3 Jun, 2008 | Under contract | $574,999 | MRED MLS |
| 7 Apr, 2008 | Listed for sale | $574,999 | MRED MLS |
| 23 Dec, 2014 | Sold | $541,200 | MRED MLS |
| 29 Oct, 2014 | Under contract | $559,900 | MRED MLS |
| 29 Oct, 2014 | Listed for sale | $559,900 | MRED MLS |
| 17 Aug, 2016 | Sold | $585,000 | MRED MLS |
| 20 Jun, 2016 | Under contract | $589,900 | MRED MLS |
| 14 Jun, 2016 | Listed for sale | $589,900 | MRED MLS |
| 26 Aug, 2020 | Sold | $629,900 | MRED MLS |
| 27 Jul, 2020 | Under contract | $629,900 | MRED MLS |
| 16 Jul, 2020 | Listed for sale | $629,900 | MRED MLS |
| 17 Nov, 2021 | Listed for sale | $0 | MRED MLS |
| 20 Jul, 2023 | Under contract | $0 | MRED MLS |
| 26 Jun, 2023 | Listed for sale | $0 | MRED MLS |
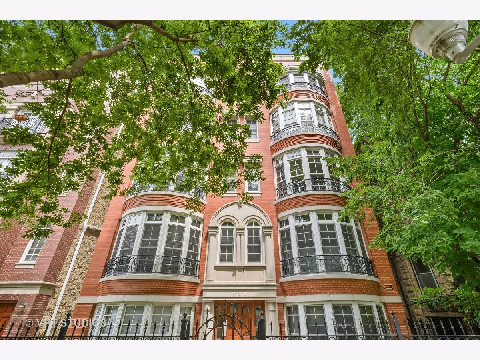
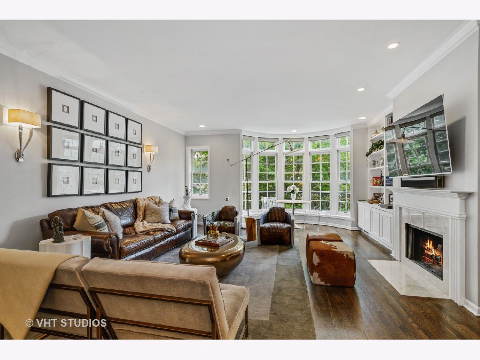
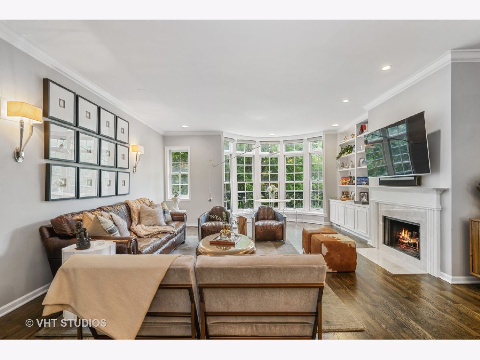
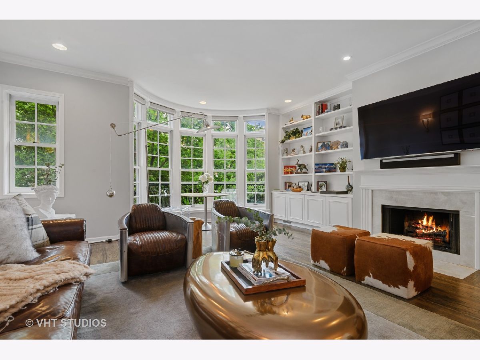
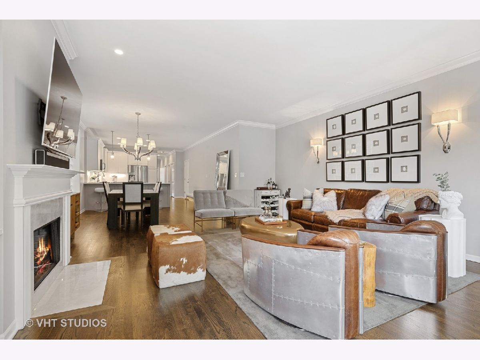
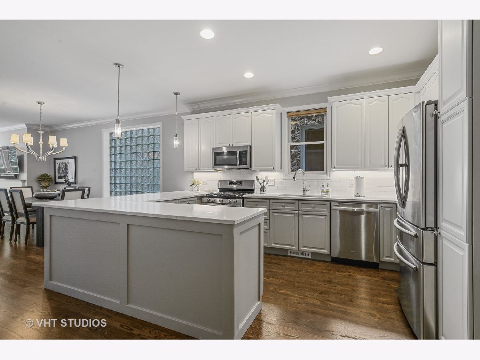
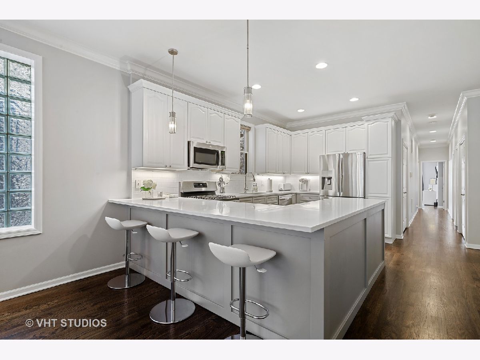
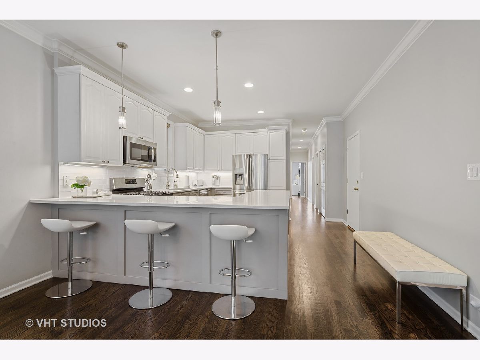
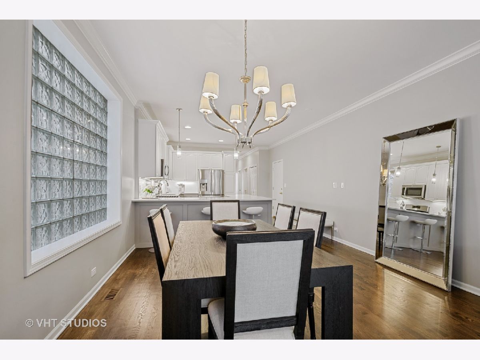
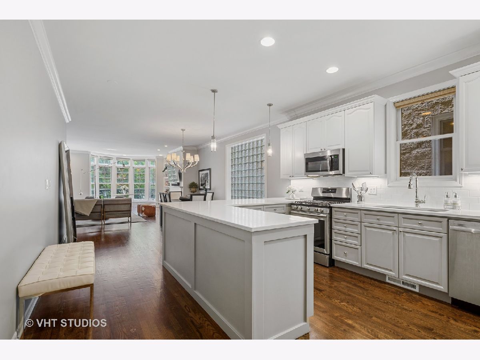
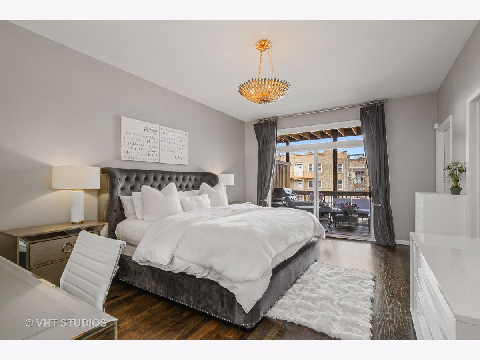
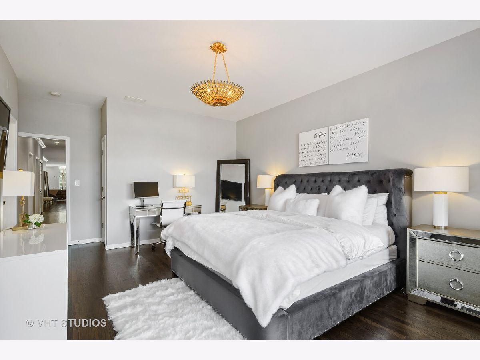
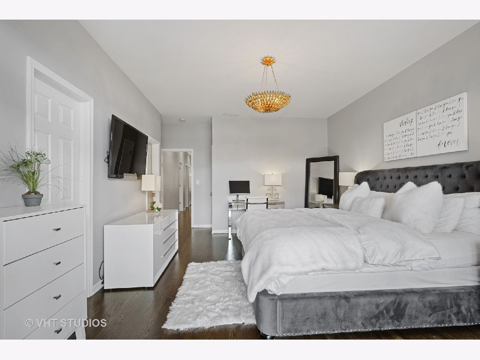
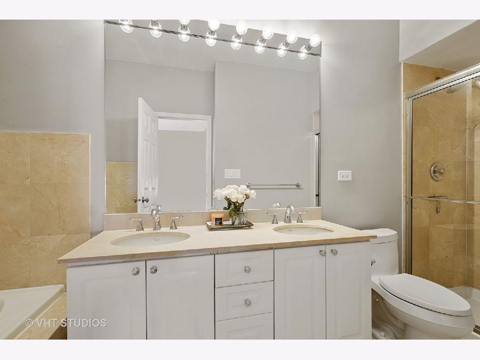
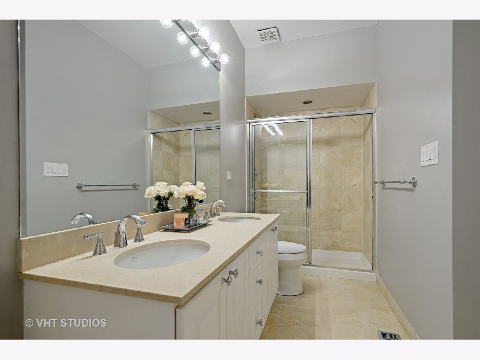
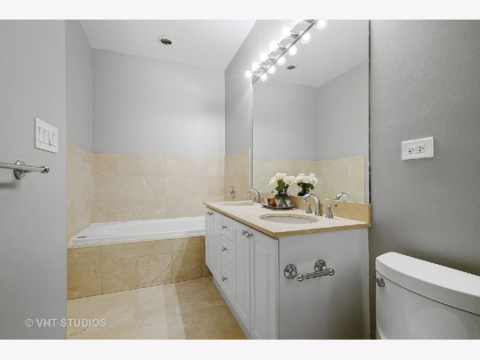
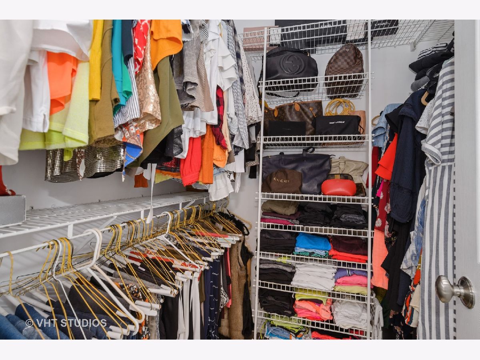
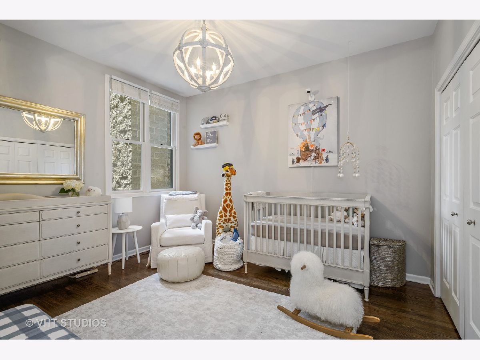
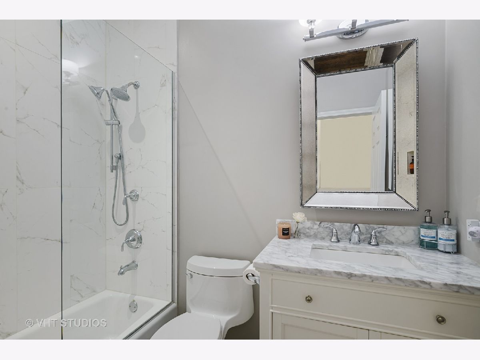
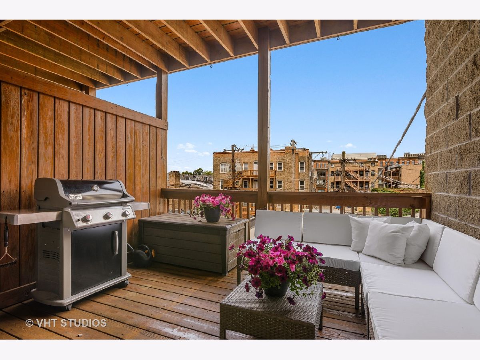
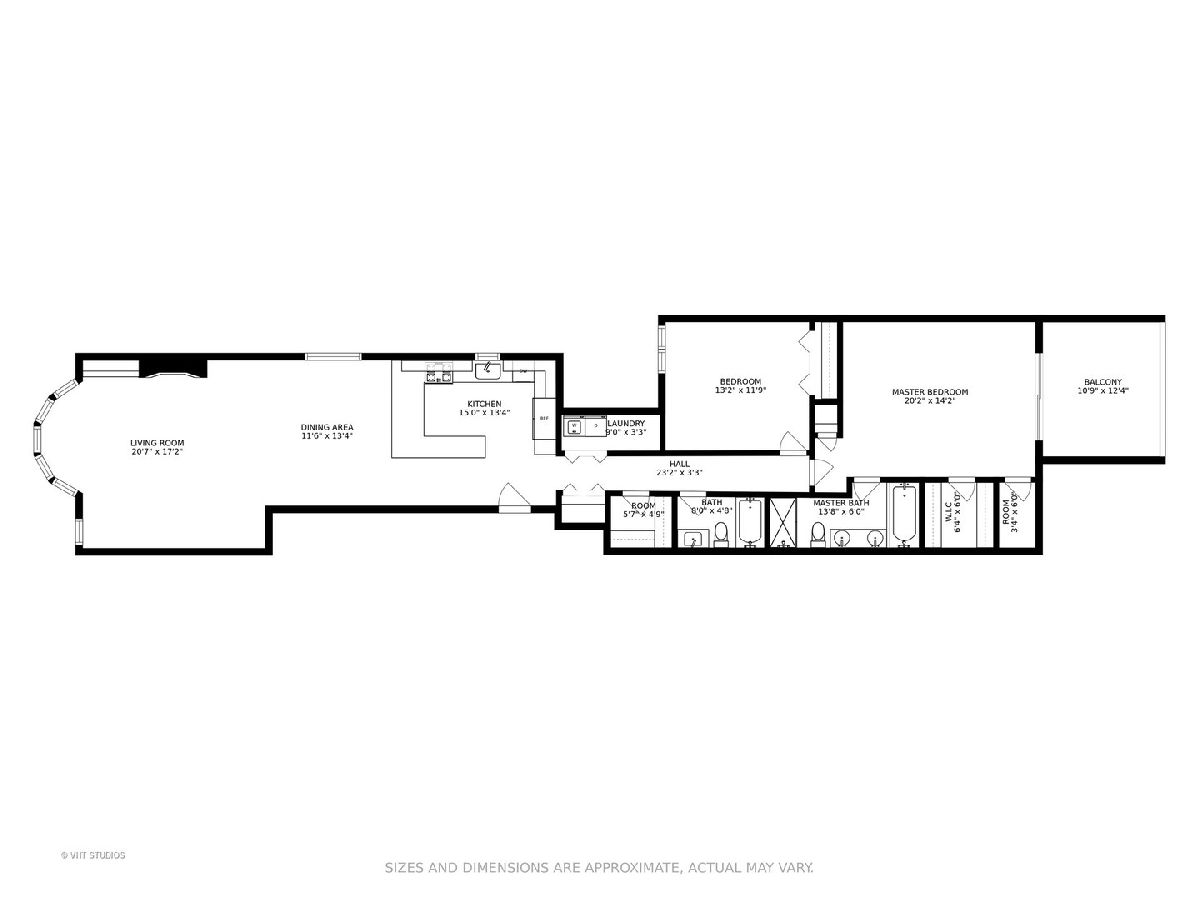
Room Specifics
Total Bedrooms: 2
Bedrooms Above Ground: 2
Bedrooms Below Ground: 0
Dimensions: —
Floor Type: Hardwood
Full Bathrooms: 2
Bathroom Amenities: Whirlpool,Separate Shower,Double Sink
Bathroom in Basement: 0
Rooms: Deck
Basement Description: None
Other Specifics
| 1 | |
| Concrete Perimeter | |
| Asphalt | |
| Deck, Roof Deck, Storms/Screens | |
| Fenced Yard | |
| CONDO | |
| — | |
| Full | |
| Elevator, Hardwood Floors, Storage | |
| Range, Microwave, Dishwasher, Refrigerator, Washer, Dryer, Disposal, Stainless Steel Appliance(s) | |
| Not in DB | |
| — | |
| — | |
| Elevator(s), Sundeck, Security Door Lock(s) | |
| Wood Burning |
Tax History
| Year | Property Taxes |
|---|---|
| 2008 | $4,585 |
| 2014 | $7,254 |
| 2016 | $6,984 |
| 2020 | $9,383 |
Contact Agent
Nearby Similar Homes
Nearby Sold Comparables
Contact Agent
Listing Provided By
@properties

