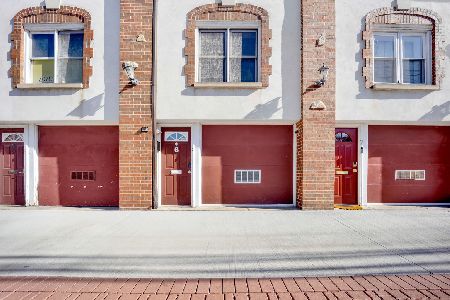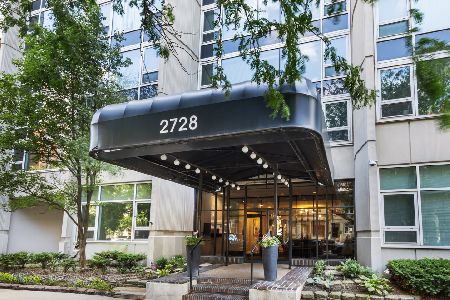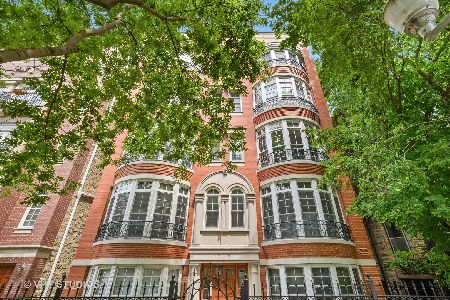628 Wrightwood Avenue, Lincoln Park, Chicago, Illinois 60614
$530,000
|
Sold
|
|
| Status: | Closed |
| Sqft: | 1,400 |
| Cost/Sqft: | $368 |
| Beds: | 2 |
| Baths: | 2 |
| Year Built: | 1996 |
| Property Taxes: | $6,749 |
| Days On Market: | 4472 |
| Lot Size: | 0,00 |
Description
SPACIOUS EAST LINCOLN PARK 2 BED + DEN CONDO IN INTIMATE ELEVATOR BUILDING. EXTRA-WIDE FLOOR PLAN W/ RESTORATION HARDWARE FINISHES, HARDWOOD FLOORS & CROWN MOLDING THRU-OUT, GRANITE, SS APPS, MARBLE BATHS, SURR. SOUND IN LIVING ROOM & WBFP. LARGE living space:KITCHEN-DR-LR. REAR DECK, COMMON ROOF DECK & GARAGE PARKING COMPLETES HOME. STEPS TO LINCOLN PARK, LAKE MICHIGAN & CLARK RETAIL. LINCOLN PARK LIVING @ ITS BEST.
Property Specifics
| Condos/Townhomes | |
| 5 | |
| — | |
| 1996 | |
| None | |
| — | |
| No | |
| — |
| Cook | |
| — | |
| 320 / Monthly | |
| Water,Insurance,Exterior Maintenance,Lawn Care,Scavenger,Snow Removal | |
| Lake Michigan | |
| Public Sewer | |
| 08447176 | |
| 14283050641078 |
Nearby Schools
| NAME: | DISTRICT: | DISTANCE: | |
|---|---|---|---|
|
Grade School
Alcott Elementary School |
299 | — | |
|
Middle School
Alcott Elementary School |
299 | Not in DB | |
|
High School
Lincoln Park High School |
299 | Not in DB | |
Property History
| DATE: | EVENT: | PRICE: | SOURCE: |
|---|---|---|---|
| 6 May, 2008 | Sold | $522,000 | MRED MLS |
| 5 Mar, 2008 | Under contract | $549,000 | MRED MLS |
| 11 Feb, 2008 | Listed for sale | $549,000 | MRED MLS |
| 17 Jan, 2014 | Sold | $530,000 | MRED MLS |
| 8 Nov, 2013 | Under contract | $515,000 | MRED MLS |
| — | Last price change | $524,000 | MRED MLS |
| 17 Sep, 2013 | Listed for sale | $524,000 | MRED MLS |
| 6 Nov, 2020 | Sold | $625,000 | MRED MLS |
| 6 Oct, 2020 | Under contract | $625,000 | MRED MLS |
| 15 Sep, 2020 | Listed for sale | $625,000 | MRED MLS |
| 16 Jan, 2024 | Sold | $724,500 | MRED MLS |
| 18 Oct, 2023 | Under contract | $724,500 | MRED MLS |
| 16 Oct, 2023 | Listed for sale | $724,500 | MRED MLS |
Room Specifics
Total Bedrooms: 2
Bedrooms Above Ground: 2
Bedrooms Below Ground: 0
Dimensions: —
Floor Type: Hardwood
Full Bathrooms: 2
Bathroom Amenities: Whirlpool,Separate Shower,Double Sink
Bathroom in Basement: 0
Rooms: Den
Basement Description: None
Other Specifics
| 1 | |
| Concrete Perimeter | |
| Off Alley | |
| Balcony, Deck, Storms/Screens | |
| — | |
| COMMON | |
| — | |
| Full | |
| Elevator, Hardwood Floors, Laundry Hook-Up in Unit, Storage | |
| Range, Microwave, Dishwasher, Refrigerator, Washer, Dryer, Disposal, Stainless Steel Appliance(s) | |
| Not in DB | |
| — | |
| — | |
| Elevator(s), Sundeck | |
| Wood Burning, Gas Log, Gas Starter |
Tax History
| Year | Property Taxes |
|---|---|
| 2008 | $5,757 |
| 2014 | $6,749 |
| 2020 | $9,946 |
| 2024 | $9,385 |
Contact Agent
Nearby Similar Homes
Nearby Sold Comparables
Contact Agent
Listing Provided By
@properties










