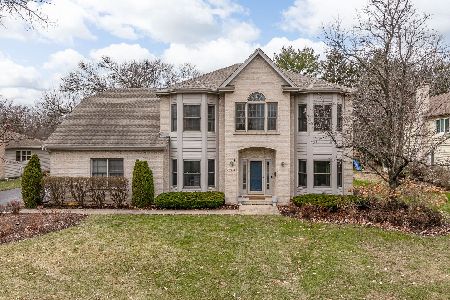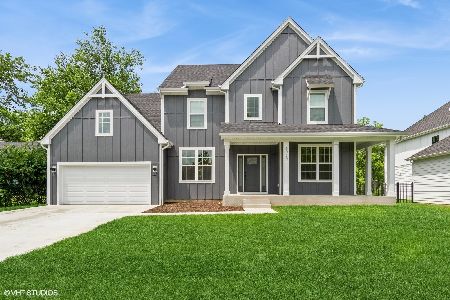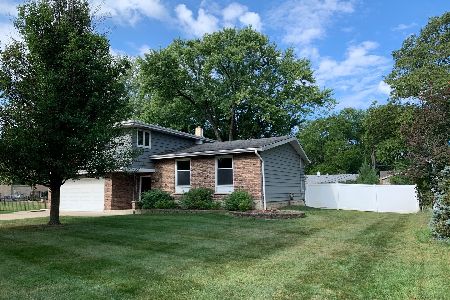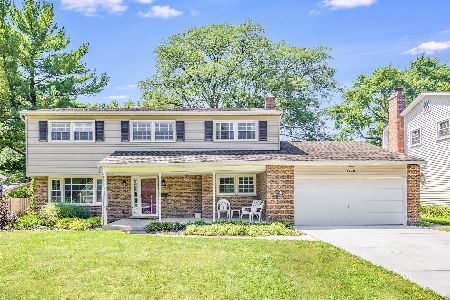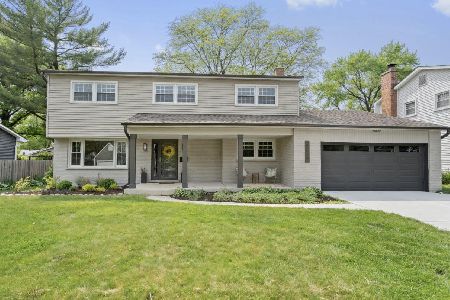6261 Fairmount Avenue, Downers Grove, Illinois 60516
$315,000
|
Sold
|
|
| Status: | Closed |
| Sqft: | 2,831 |
| Cost/Sqft: | $115 |
| Beds: | 5 |
| Baths: | 3 |
| Year Built: | 1971 |
| Property Taxes: | $7,390 |
| Days On Market: | 2318 |
| Lot Size: | 0,25 |
Description
Bring your ideas and let this large 5 bedroom home in a fabulous neighborhood become your own. Inviting foyer, spacious living room & formal dining room. Eat in kitchen with vaulted, beamed ceilings, a pantry closet & all appliances. Master bedroom suite with a full master bath & walk in closet. Second & third bedrooms have hardwood floors. The walk out lower level has a family room with a gas fireplace perfect for entertaining & sliding glass doors leading to outdoor patio & large yard. Two additional bedrooms on the lower level with one having sound proofing making it perfect for a music room. Utility room with laundry, built in craft table & everything needed for an additional kitchen. Great storage, 2 car attached garage. Located near elementary school, middle school & Y.M.C.A.
Property Specifics
| Single Family | |
| — | |
| — | |
| 1971 | |
| Full,Walkout | |
| — | |
| No | |
| 0.25 |
| Du Page | |
| — | |
| — / Not Applicable | |
| None | |
| Lake Michigan | |
| Public Sewer | |
| 10514854 | |
| 0917415018 |
Nearby Schools
| NAME: | DISTRICT: | DISTANCE: | |
|---|---|---|---|
|
Grade School
Fairmount Elementary School |
58 | — | |
|
Middle School
O Neill Middle School |
58 | Not in DB | |
|
High School
South High School |
99 | Not in DB | |
Property History
| DATE: | EVENT: | PRICE: | SOURCE: |
|---|---|---|---|
| 2 Dec, 2019 | Sold | $315,000 | MRED MLS |
| 24 Oct, 2019 | Under contract | $325,000 | MRED MLS |
| — | Last price change | $335,000 | MRED MLS |
| 11 Sep, 2019 | Listed for sale | $335,000 | MRED MLS |
Room Specifics
Total Bedrooms: 5
Bedrooms Above Ground: 5
Bedrooms Below Ground: 0
Dimensions: —
Floor Type: Hardwood
Dimensions: —
Floor Type: Hardwood
Dimensions: —
Floor Type: Carpet
Dimensions: —
Floor Type: —
Full Bathrooms: 3
Bathroom Amenities: —
Bathroom in Basement: 1
Rooms: Bedroom 5,Foyer,Utility Room-Lower Level
Basement Description: Finished,Exterior Access
Other Specifics
| 2 | |
| Concrete Perimeter | |
| Concrete | |
| Patio, Storms/Screens | |
| — | |
| 98X136X60X140 | |
| — | |
| Full | |
| Vaulted/Cathedral Ceilings, Hardwood Floors, First Floor Bedroom, First Floor Full Bath, Built-in Features, Walk-In Closet(s) | |
| Microwave, Dishwasher, Refrigerator, Washer, Dryer, Disposal, Built-In Oven, Range Hood | |
| Not in DB | |
| Sidewalks, Street Lights, Street Paved | |
| — | |
| — | |
| Wood Burning, Gas Starter |
Tax History
| Year | Property Taxes |
|---|---|
| 2019 | $7,390 |
Contact Agent
Nearby Similar Homes
Nearby Sold Comparables
Contact Agent
Listing Provided By
Keller Williams Experience


