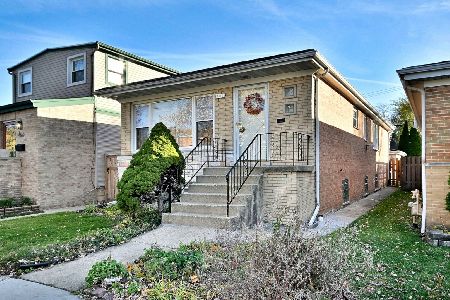6261 Olcott Avenue, Norwood Park, Chicago, Illinois 60631
$387,500
|
Sold
|
|
| Status: | Closed |
| Sqft: | 0 |
| Cost/Sqft: | — |
| Beds: | 3 |
| Baths: | 2 |
| Year Built: | 1954 |
| Property Taxes: | $4,953 |
| Days On Market: | 5723 |
| Lot Size: | 0,00 |
Description
FANTASTIC PRICE REDUCTION! Extra large and sunny spectacularly renovated raised ranch in Edison Park offers great floorplan with large living/ dining room, newly renovated eat-in kitchen with cherry cabinetry and granite, large finished basement w/ family room, fireplace, full bath & kitchen/bar. Private backyard with paver patio, sprinkler and alarm system. Updated HVAC and other mech. Walk to Edison Park and Met
Property Specifics
| Single Family | |
| — | |
| Ranch | |
| 1954 | |
| Full | |
| RANCH | |
| No | |
| 0 |
| Cook | |
| — | |
| 0 / Not Applicable | |
| None | |
| Public | |
| Public Sewer | |
| 07534800 | |
| 12012090690000 |
Property History
| DATE: | EVENT: | PRICE: | SOURCE: |
|---|---|---|---|
| 6 Jan, 2011 | Sold | $387,500 | MRED MLS |
| 7 Dec, 2010 | Under contract | $414,900 | MRED MLS |
| — | Last price change | $434,000 | MRED MLS |
| 20 May, 2010 | Listed for sale | $439,000 | MRED MLS |
Room Specifics
Total Bedrooms: 3
Bedrooms Above Ground: 3
Bedrooms Below Ground: 0
Dimensions: —
Floor Type: Hardwood
Dimensions: —
Floor Type: Hardwood
Full Bathrooms: 2
Bathroom Amenities: —
Bathroom in Basement: 1
Rooms: —
Basement Description: Finished,Exterior Access
Other Specifics
| 2 | |
| — | |
| Concrete | |
| — | |
| Corner Lot | |
| 40 X 130 | |
| — | |
| None | |
| — | |
| Double Oven, Microwave, Dishwasher, Refrigerator, Washer, Dryer, Disposal | |
| Not in DB | |
| Street Lights, Street Paved | |
| — | |
| — | |
| Wood Burning |
Tax History
| Year | Property Taxes |
|---|---|
| 2011 | $4,953 |
Contact Agent
Nearby Similar Homes
Nearby Sold Comparables
Contact Agent
Listing Provided By
Berkshire Hathaway HomeServices KoenigRubloff









