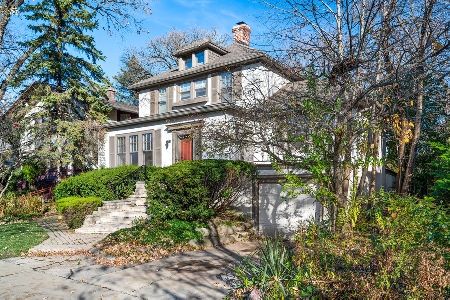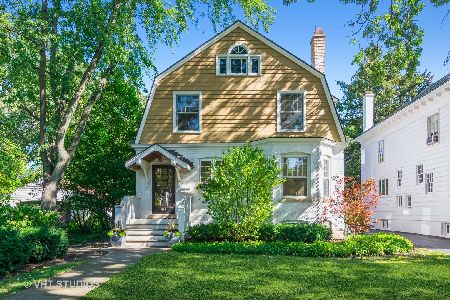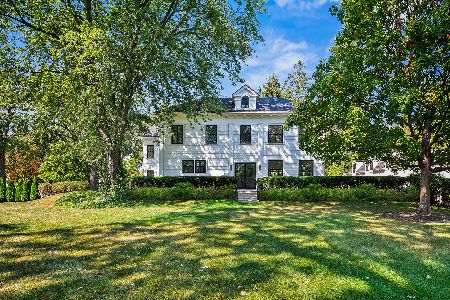627 Abbotsford Road, Kenilworth, Illinois 60043
$995,000
|
Sold
|
|
| Status: | Closed |
| Sqft: | 0 |
| Cost/Sqft: | — |
| Beds: | 5 |
| Baths: | 4 |
| Year Built: | 1906 |
| Property Taxes: | $21,070 |
| Days On Market: | 1770 |
| Lot Size: | 0,24 |
Description
EAST KENILWORTH - A great floor plan and hard to find 5 bedrooms with 3 full baths on the SECOND floor (2 full baths en suite; large private master suite and bathroom with double sinks). Additional 1/2 bath on first floor. Large spacious rooms throughout; outstanding floor plan, fabulous family room, attached 2 car garage, and huge fenced yard with patio. Large eat-in kitchen - recently updated; white subway tile, granite, top of the line stainless steel appliances. Zoned heat/AC. LL playroom and lots of storage. Huge lot 61 x 178. Attached 2 car garage with easy wide driveway. Award winning K-8 Joseph Sears School (1/2 block away) and New Trier (1 1/2 blocks away). Very short walk to two train stations and beach. Amazing location! Must see.
Property Specifics
| Single Family | |
| — | |
| Colonial | |
| 1906 | |
| Full,English | |
| — | |
| No | |
| 0.24 |
| Cook | |
| — | |
| 0 / Not Applicable | |
| None | |
| Public | |
| Public Sewer | |
| 11020085 | |
| 05282040070000 |
Nearby Schools
| NAME: | DISTRICT: | DISTANCE: | |
|---|---|---|---|
|
Grade School
The Joseph Sears School |
38 | — | |
|
Middle School
The Joseph Sears School |
38 | Not in DB | |
|
High School
New Trier Twp H.s. Northfield/wi |
203 | Not in DB | |
Property History
| DATE: | EVENT: | PRICE: | SOURCE: |
|---|---|---|---|
| 7 Dec, 2018 | Sold | $837,000 | MRED MLS |
| 21 Oct, 2018 | Under contract | $895,000 | MRED MLS |
| 12 Oct, 2018 | Listed for sale | $895,000 | MRED MLS |
| 9 Jun, 2021 | Sold | $995,000 | MRED MLS |
| 7 Apr, 2021 | Under contract | $1,079,000 | MRED MLS |
| 13 Mar, 2021 | Listed for sale | $1,079,000 | MRED MLS |
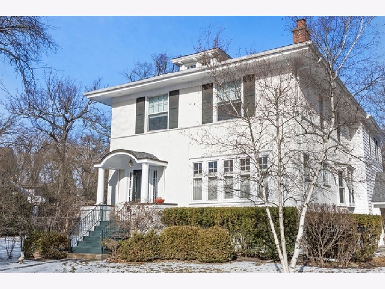
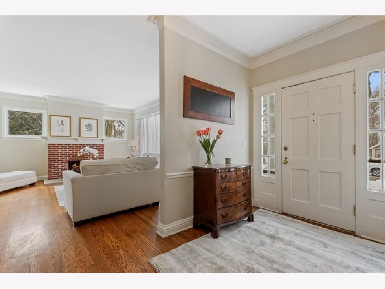
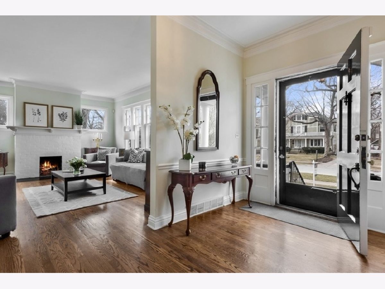
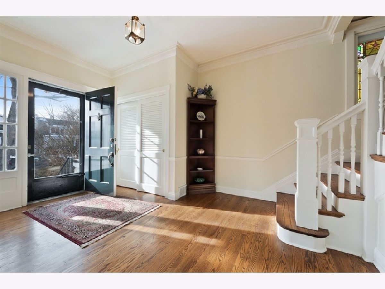
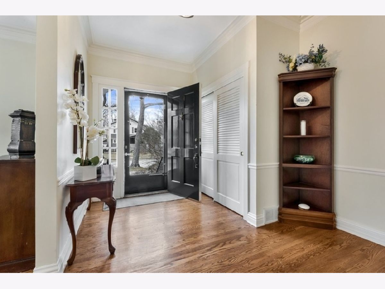
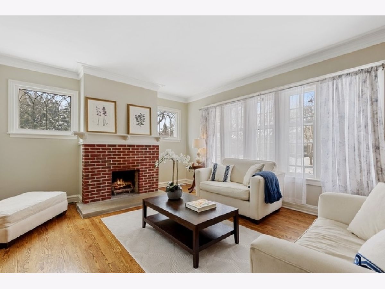
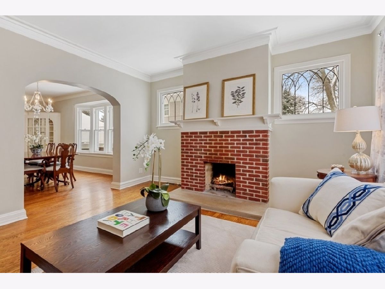
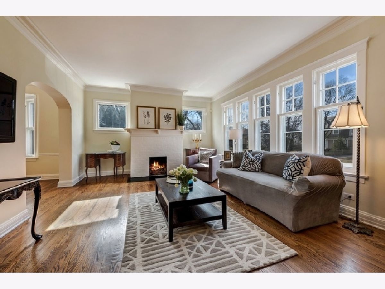
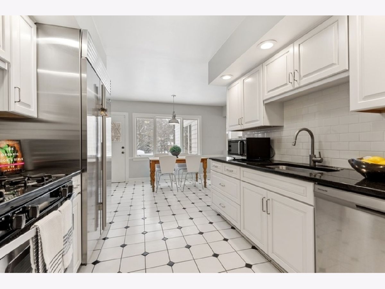
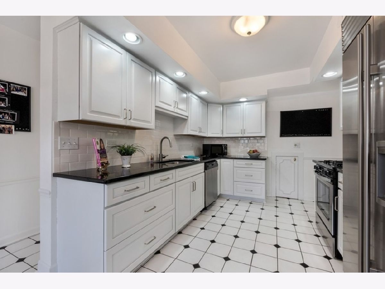
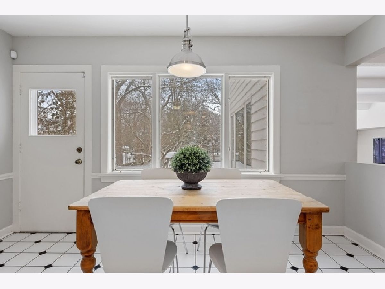
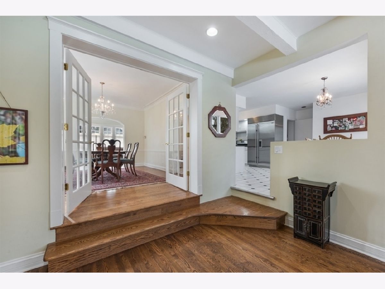
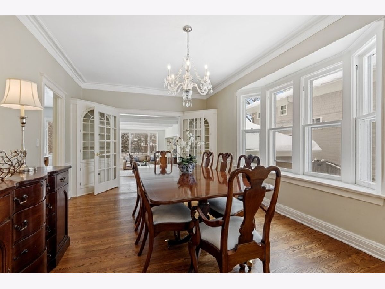
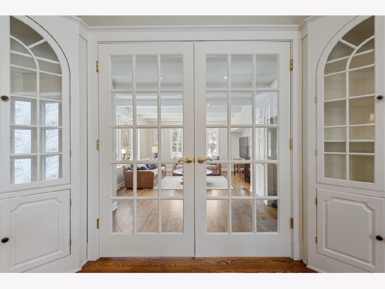
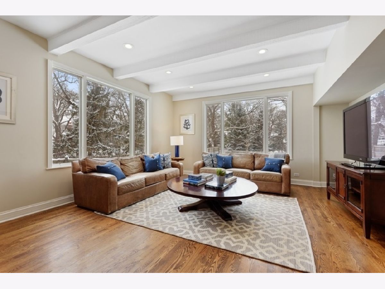
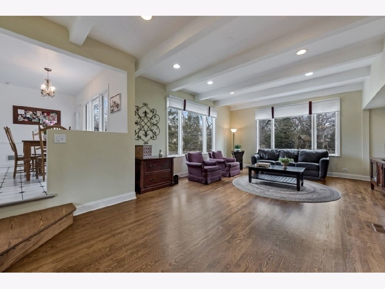
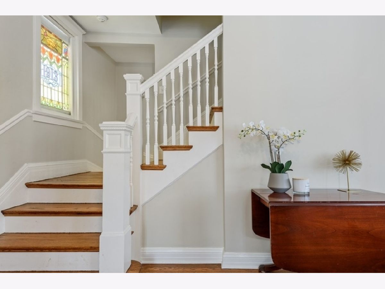
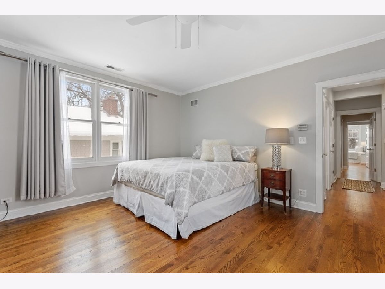
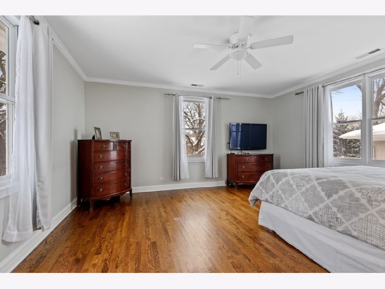
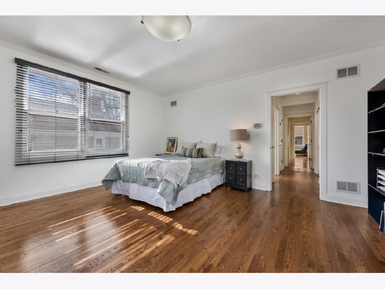
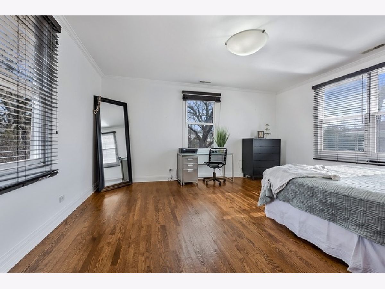
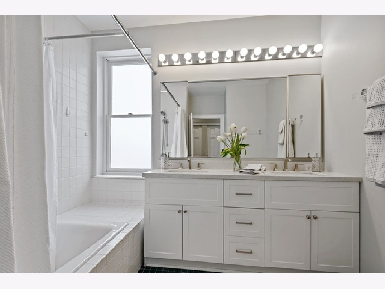
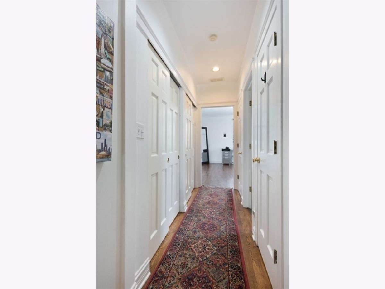
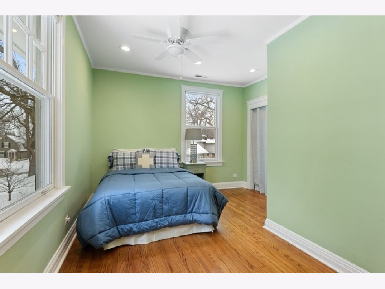
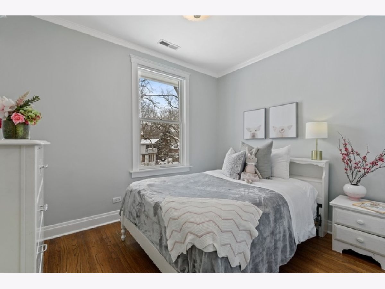
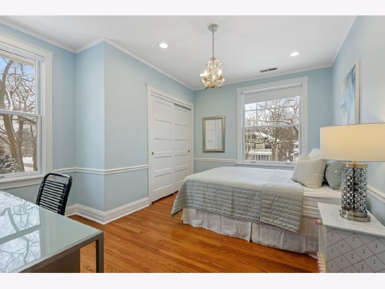
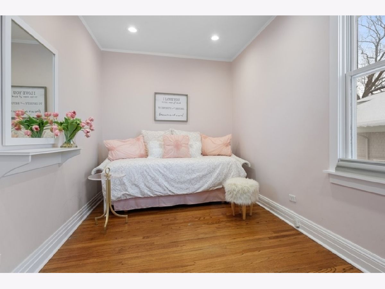
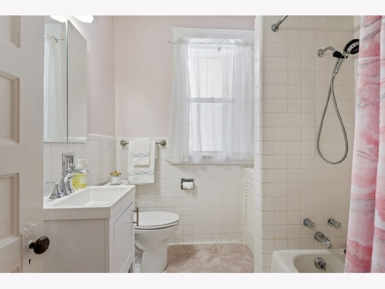
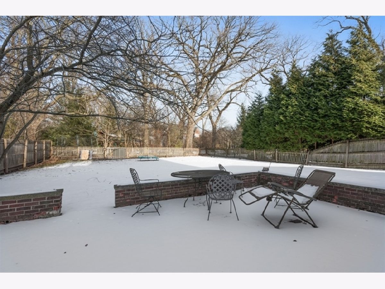
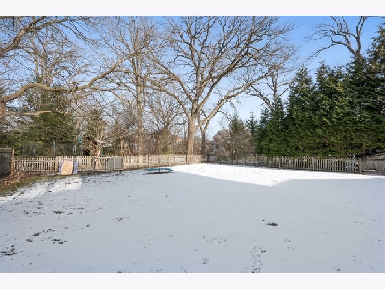
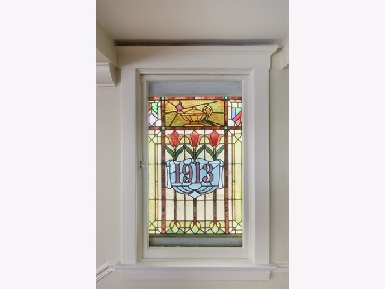
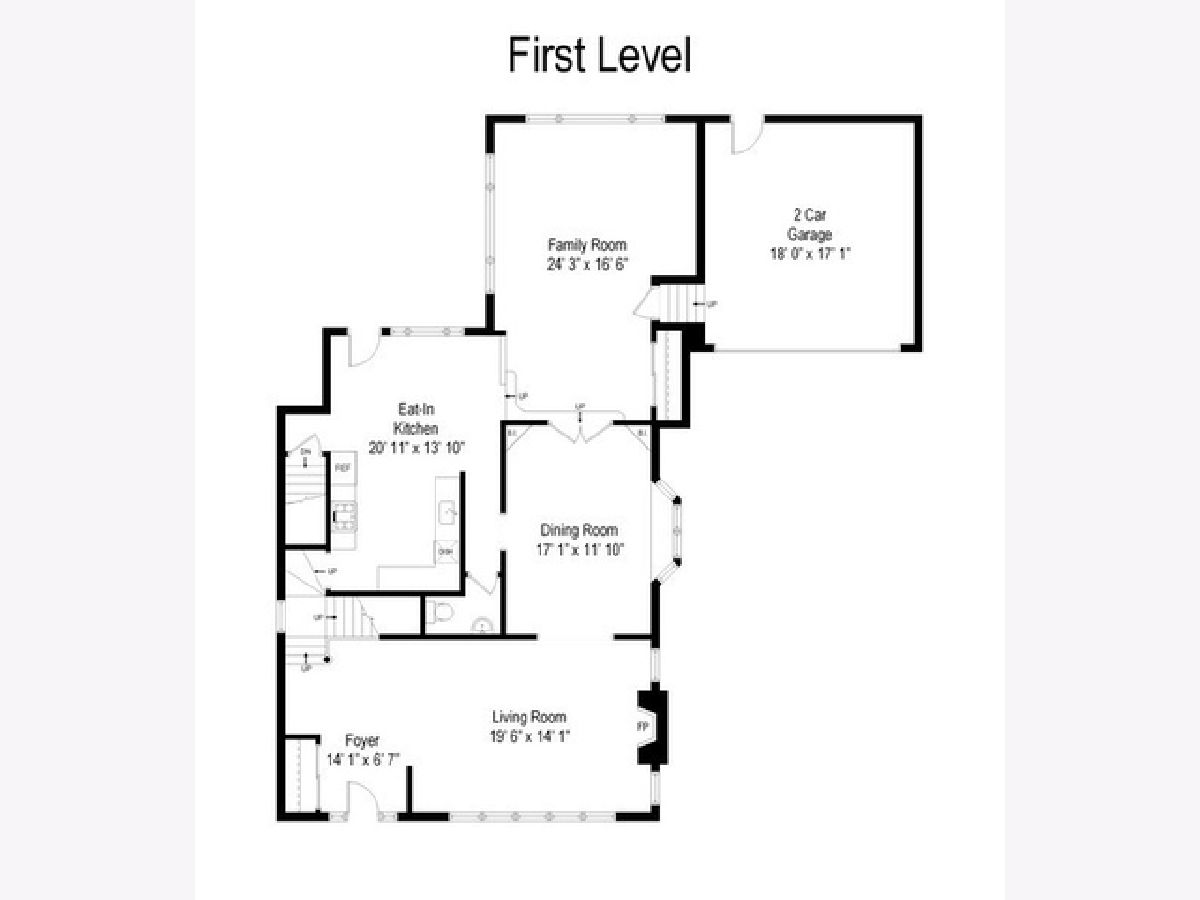
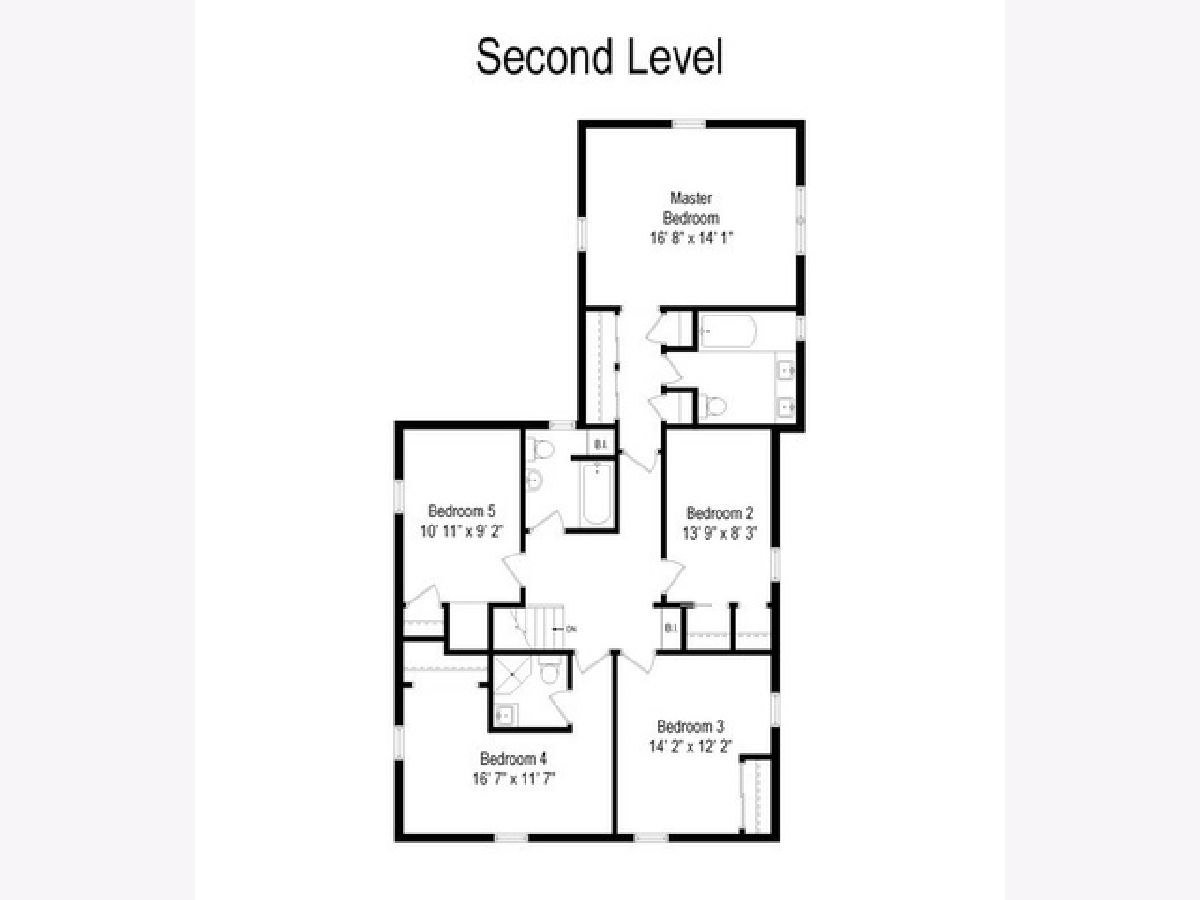
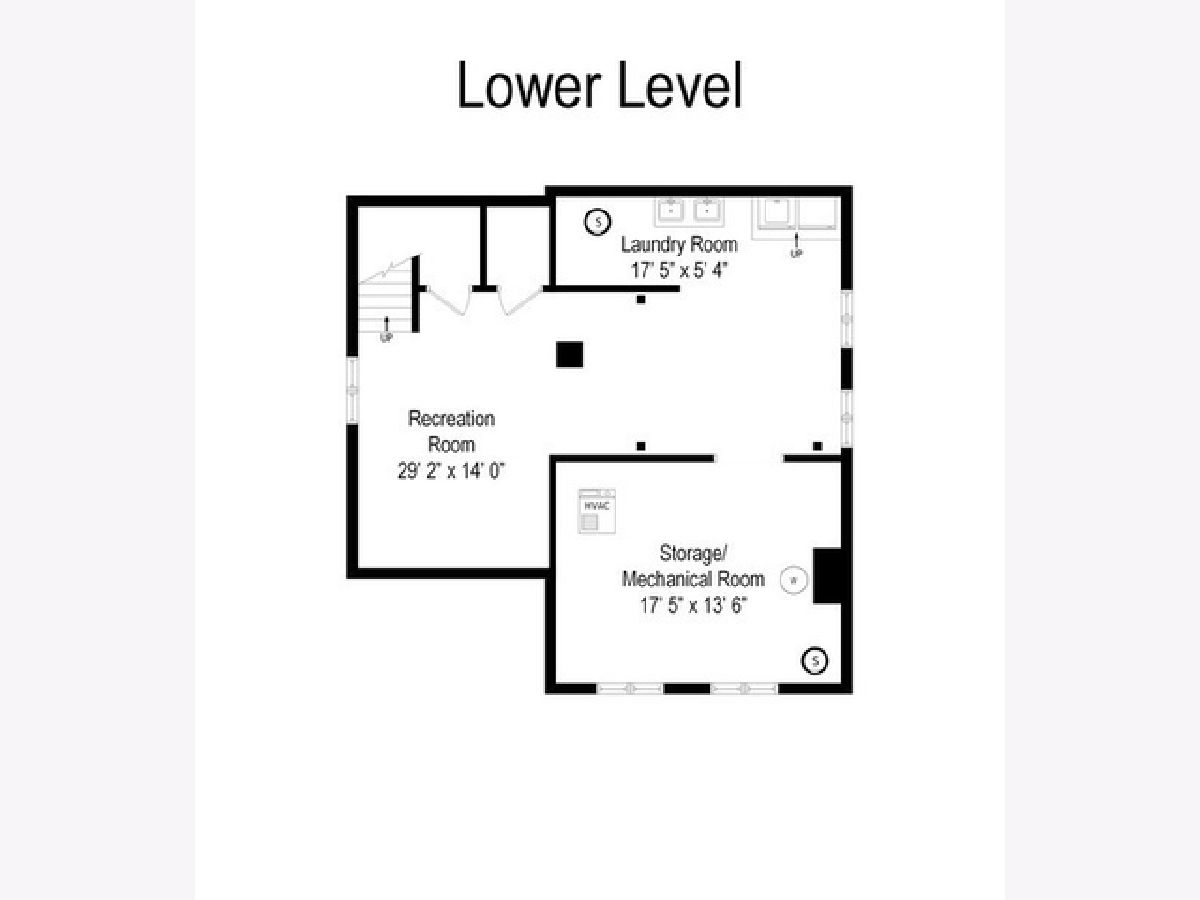
Room Specifics
Total Bedrooms: 5
Bedrooms Above Ground: 5
Bedrooms Below Ground: 0
Dimensions: —
Floor Type: Hardwood
Dimensions: —
Floor Type: Hardwood
Dimensions: —
Floor Type: Hardwood
Dimensions: —
Floor Type: —
Full Bathrooms: 4
Bathroom Amenities: Double Sink
Bathroom in Basement: 0
Rooms: Bedroom 5
Basement Description: Partially Finished
Other Specifics
| 2 | |
| Block | |
| Asphalt | |
| Deck, Patio | |
| Fenced Yard | |
| 61 X 178 | |
| Pull Down Stair | |
| Full | |
| Hardwood Floors | |
| Range, Dishwasher, Refrigerator, Washer, Dryer, Disposal | |
| Not in DB | |
| Curbs, Sidewalks, Street Lights, Street Paved | |
| — | |
| — | |
| Wood Burning |
Tax History
| Year | Property Taxes |
|---|---|
| 2018 | $21,070 |
Contact Agent
Nearby Similar Homes
Nearby Sold Comparables
Contact Agent
Listing Provided By
@properties








