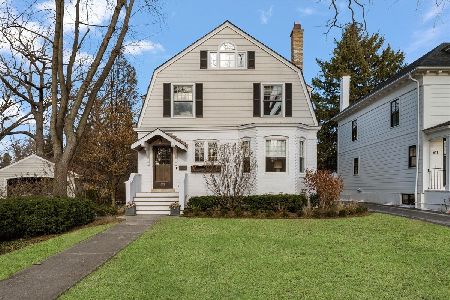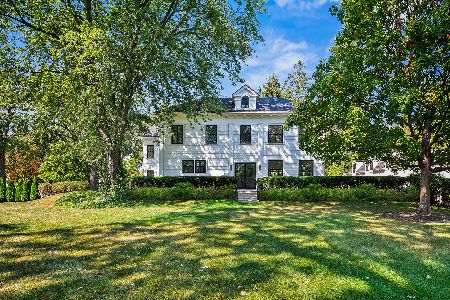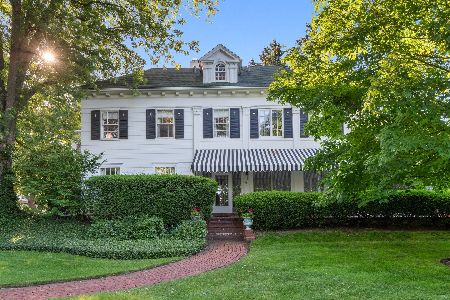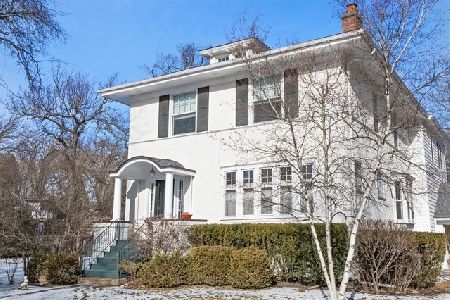615 Abbotsford Road, Kenilworth, Illinois 60043
$1,085,000
|
Sold
|
|
| Status: | Closed |
| Sqft: | 3,894 |
| Cost/Sqft: | $302 |
| Beds: | 4 |
| Baths: | 4 |
| Year Built: | 1911 |
| Property Taxes: | $34,962 |
| Days On Market: | 1575 |
| Lot Size: | 0,20 |
Description
FORGET CARPOOLS! Enjoy the vintage charm and modern functionality of a perfectly located East Kenilworth gem. Just steps from schools, train and beach, this timeless home features generous-sized rooms and classic architectural details. The first level offers a circular floor plan with formal living and dining rooms, spacious updated kitchen with island and eating area, and adjacent family room with attractive built-ins. Bright, sun-filled primary suite with bay window includes spa bath, walk-in closet, and private staircase to third floor office or studio. Three more second floor bedrooms share a hall bath. More living space is found on the lower level--a rec room, 5th bedroom or exercise room, and full bath. Come make your own North Shore memories here! ADDITIONAL PHOTOS TO FOLLOW THIS WEEK
Property Specifics
| Single Family | |
| — | |
| — | |
| 1911 | |
| Partial | |
| — | |
| No | |
| 0.2 |
| Cook | |
| — | |
| 0 / Not Applicable | |
| None | |
| Lake Michigan | |
| Public Sewer | |
| 11228819 | |
| 05282040100000 |
Nearby Schools
| NAME: | DISTRICT: | DISTANCE: | |
|---|---|---|---|
|
Grade School
The Joseph Sears School |
38 | — | |
|
Middle School
The Joseph Sears School |
38 | Not in DB | |
|
High School
New Trier Twp H.s. Northfield/wi |
203 | Not in DB | |
Property History
| DATE: | EVENT: | PRICE: | SOURCE: |
|---|---|---|---|
| 28 Apr, 2017 | Listed for sale | $0 | MRED MLS |
| 1 Dec, 2021 | Sold | $1,085,000 | MRED MLS |
| 4 Oct, 2021 | Under contract | $1,175,000 | MRED MLS |
| 24 Sep, 2021 | Listed for sale | $1,175,000 | MRED MLS |
| 9 May, 2025 | Sold | $2,070,000 | MRED MLS |
| 21 Mar, 2025 | Under contract | $2,099,000 | MRED MLS |
| 20 Mar, 2025 | Listed for sale | $2,099,000 | MRED MLS |
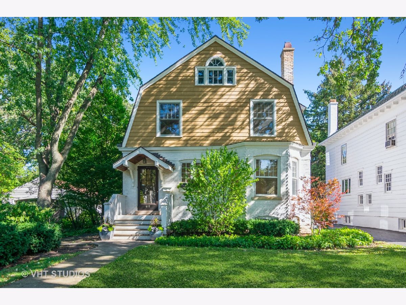
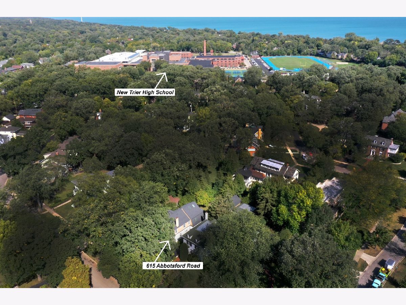
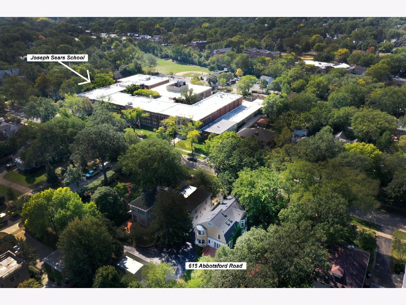
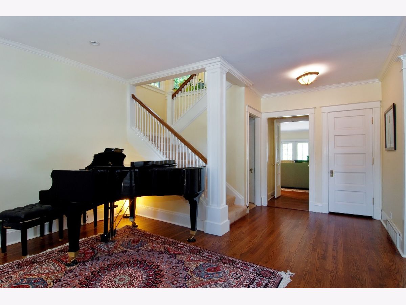
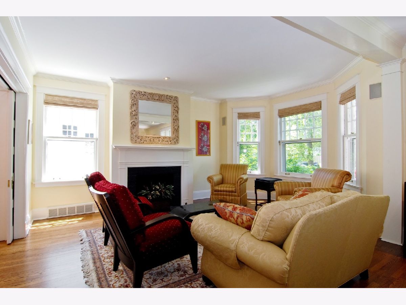
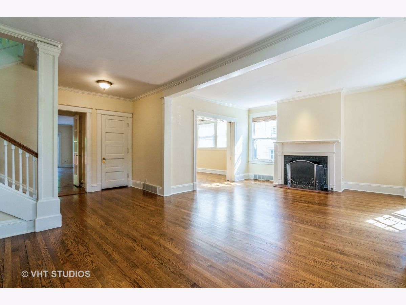
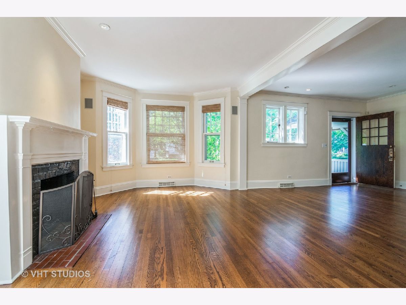
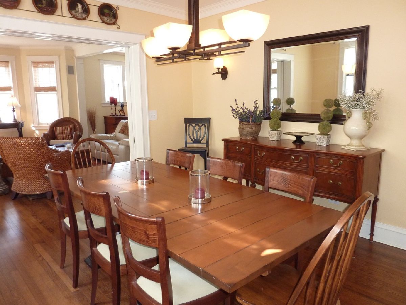
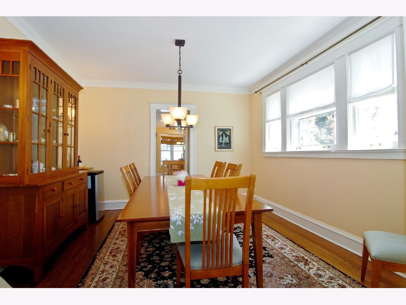
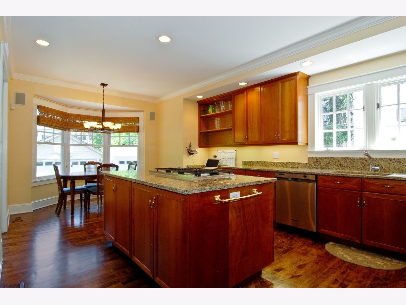
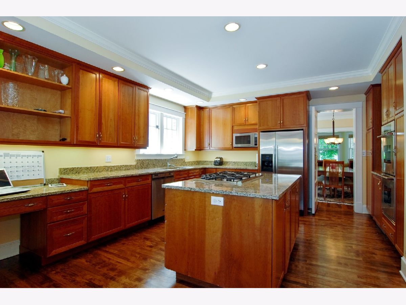
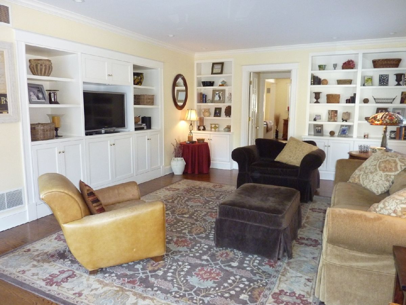
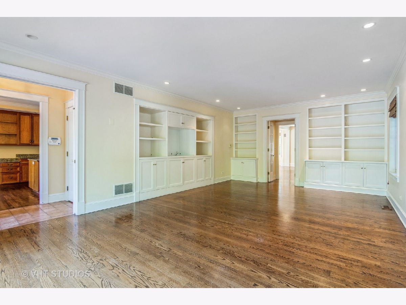
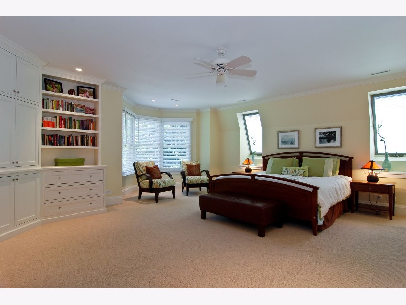
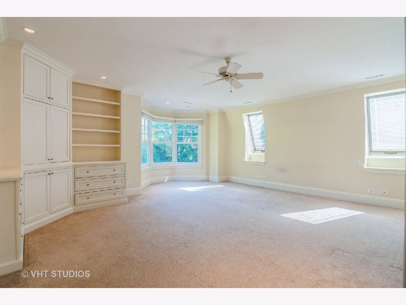
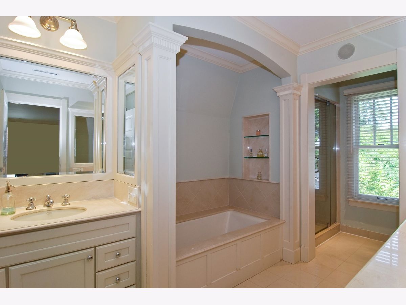
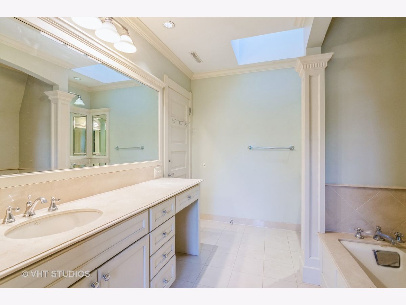
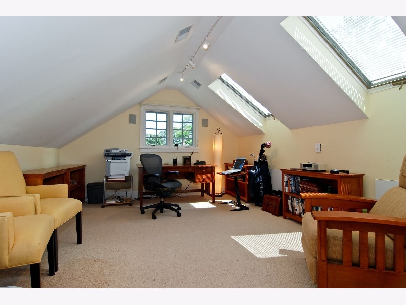
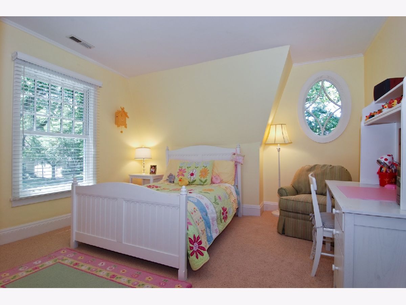
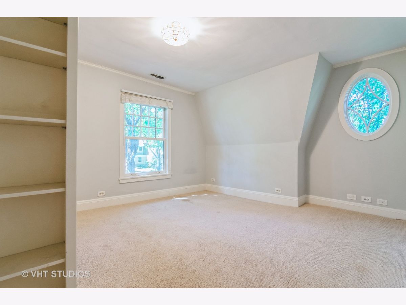
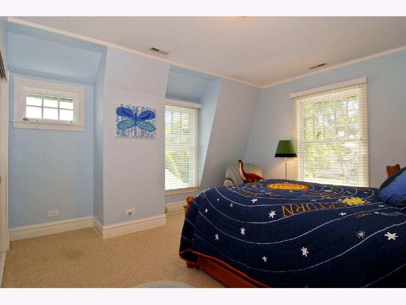
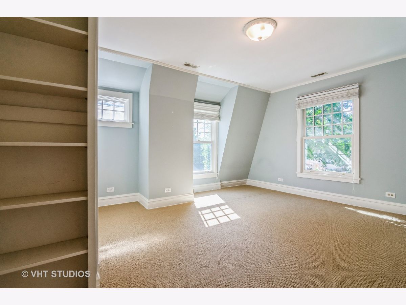
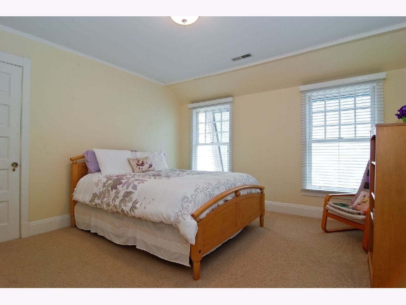
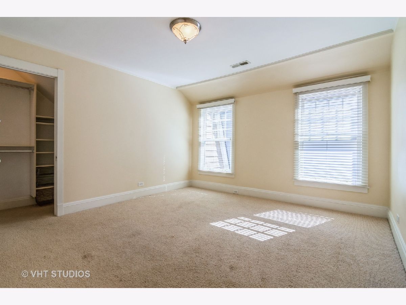
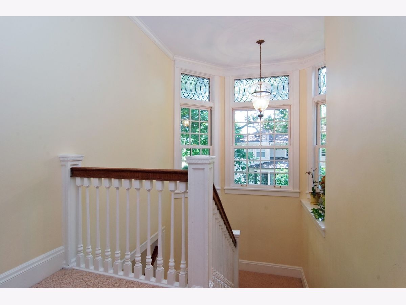
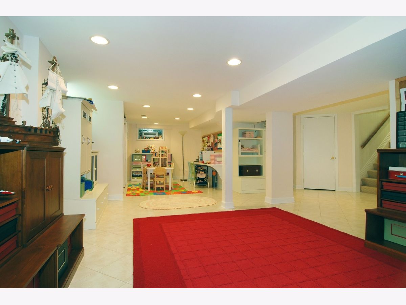
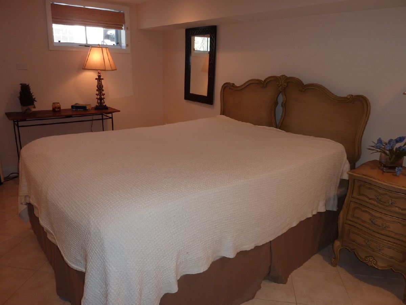
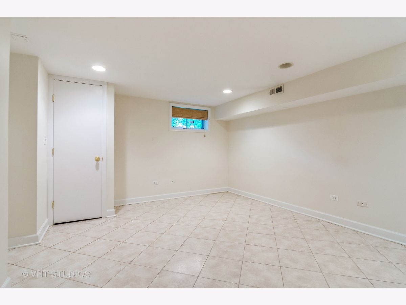
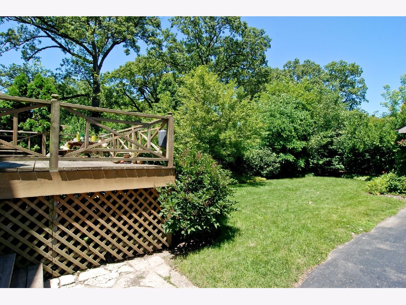
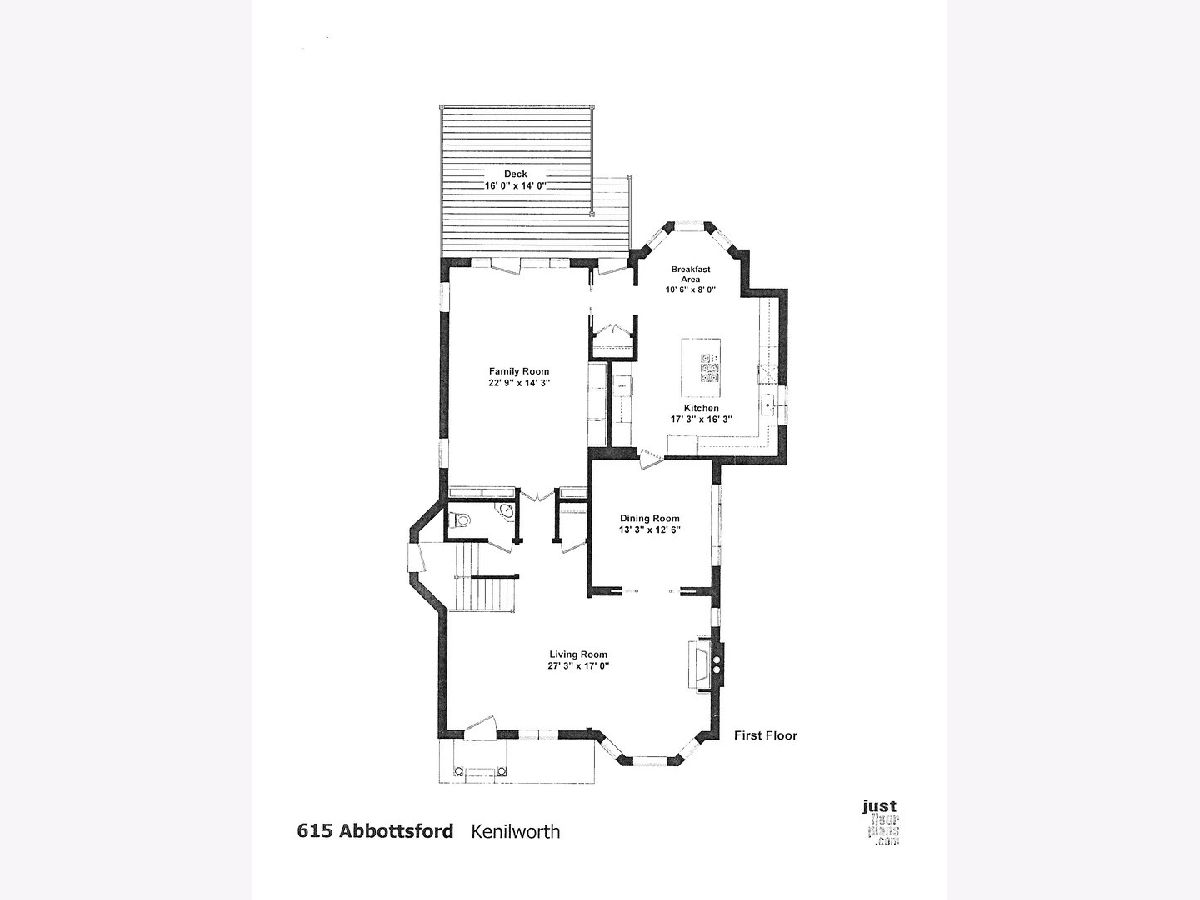
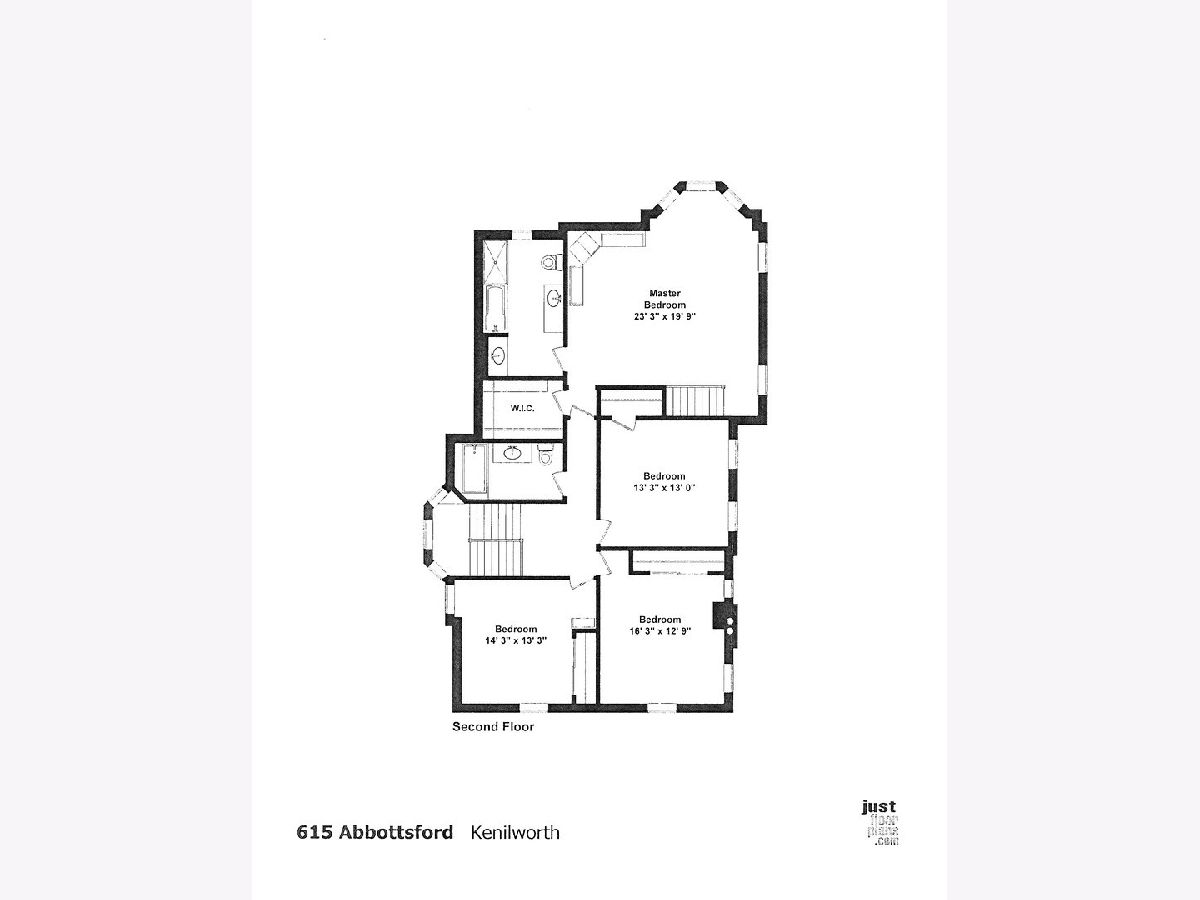
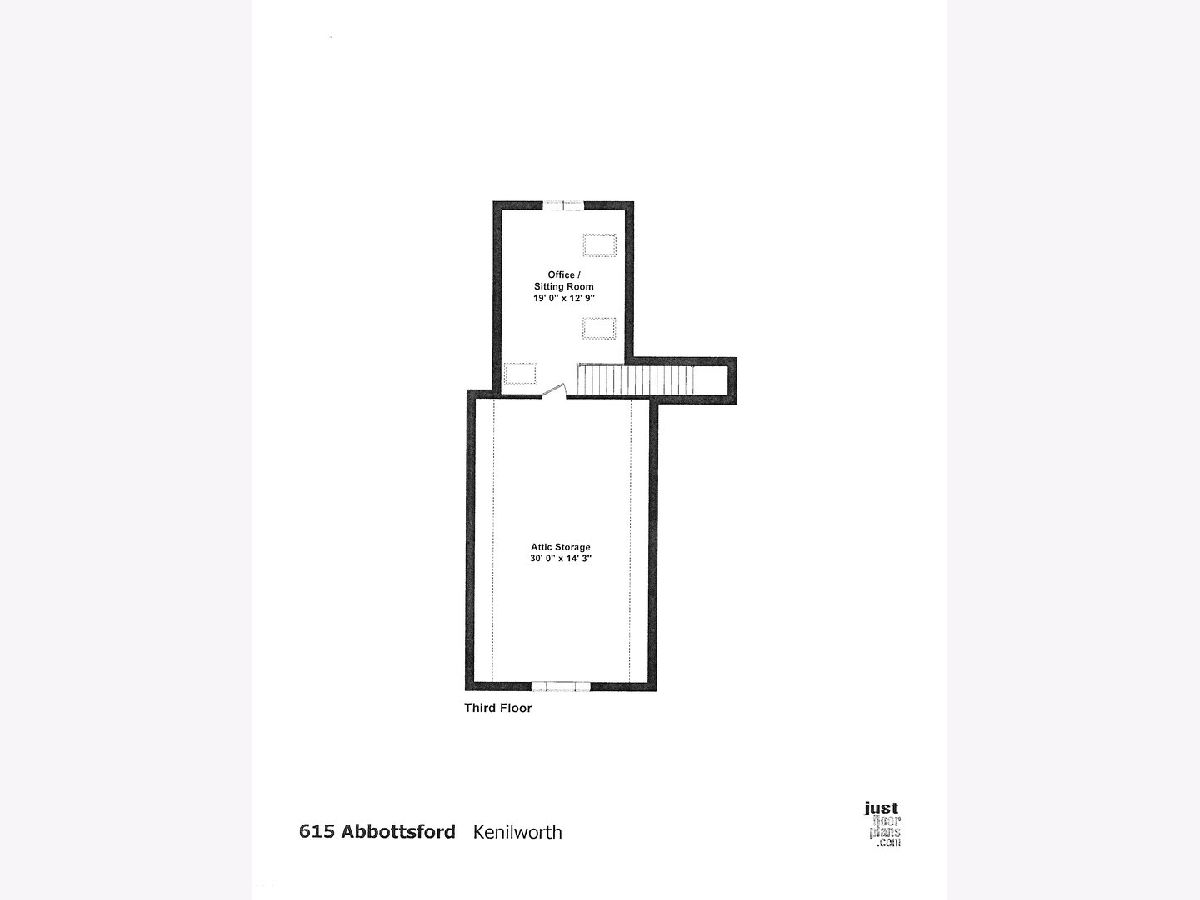
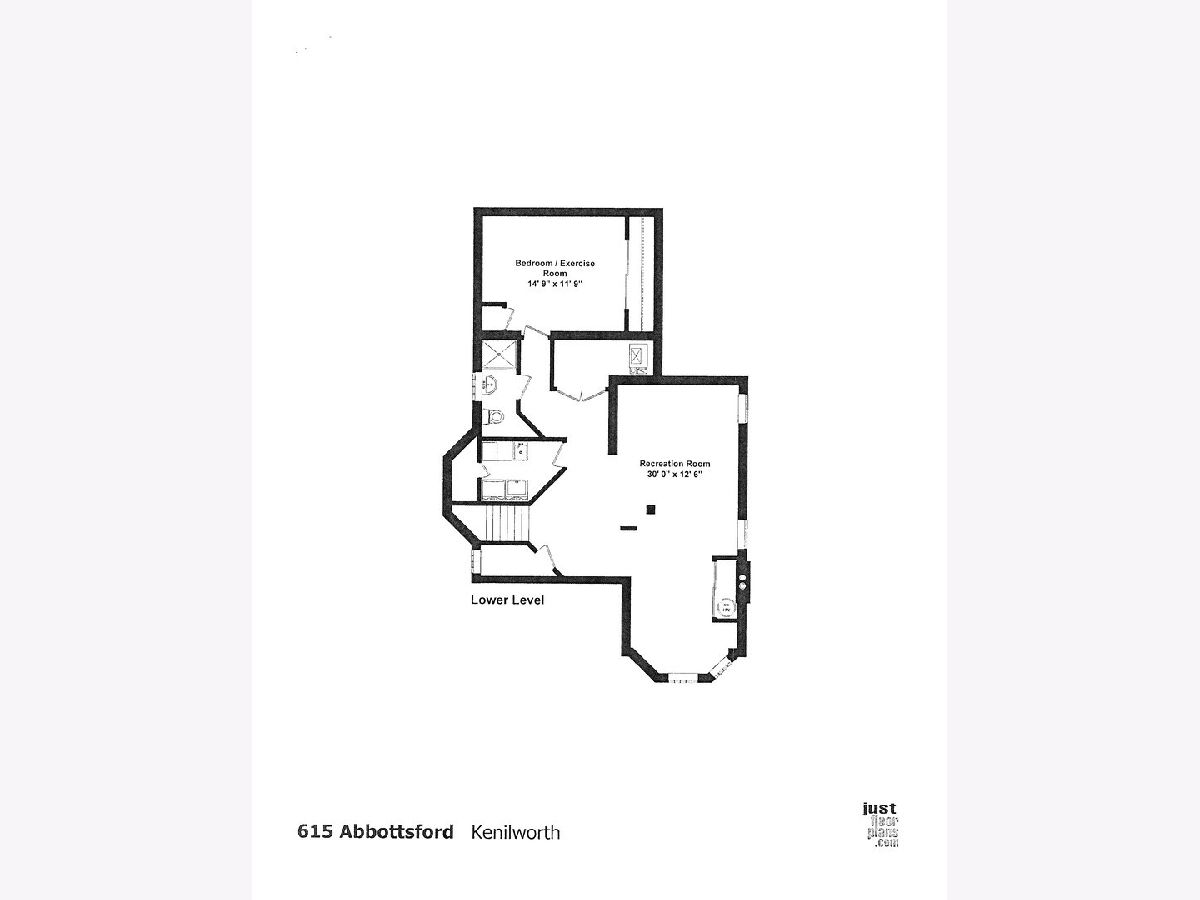
Room Specifics
Total Bedrooms: 5
Bedrooms Above Ground: 4
Bedrooms Below Ground: 1
Dimensions: —
Floor Type: Carpet
Dimensions: —
Floor Type: Carpet
Dimensions: —
Floor Type: Carpet
Dimensions: —
Floor Type: —
Full Bathrooms: 4
Bathroom Amenities: Separate Shower,Double Sink
Bathroom in Basement: 1
Rooms: Eating Area,Office,Bedroom 5,Recreation Room
Basement Description: Finished,Crawl
Other Specifics
| 2 | |
| — | |
| Shared | |
| — | |
| — | |
| 50X175 | |
| — | |
| Full | |
| — | |
| Double Oven, Microwave, Dishwasher, Refrigerator, Freezer, Washer, Dryer, Disposal | |
| Not in DB | |
| — | |
| — | |
| — | |
| Wood Burning |
Tax History
| Year | Property Taxes |
|---|---|
| 2021 | $34,962 |
| 2025 | $26,454 |
Contact Agent
Nearby Similar Homes
Nearby Sold Comparables
Contact Agent
Listing Provided By
Baird & Warner







