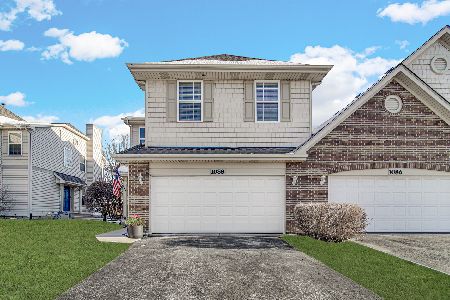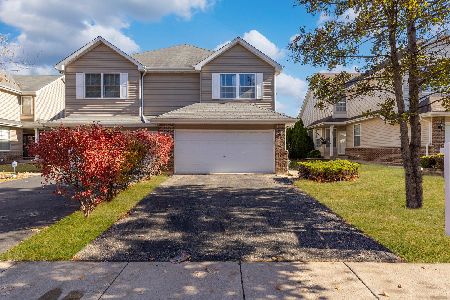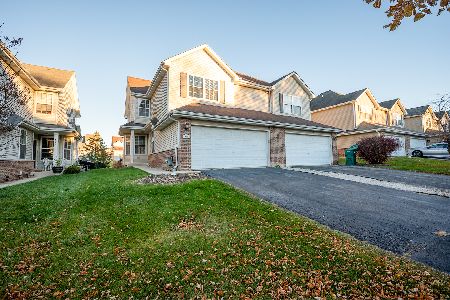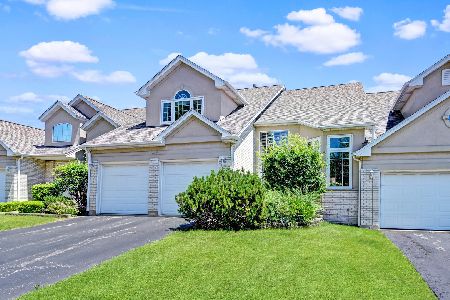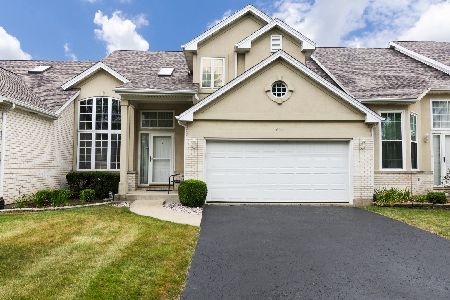627 Aspen Drive, Romeoville, Illinois 60446
$237,500
|
Sold
|
|
| Status: | Closed |
| Sqft: | 1,585 |
| Cost/Sqft: | $155 |
| Beds: | 3 |
| Baths: | 3 |
| Year Built: | 1999 |
| Property Taxes: | $5,954 |
| Days On Market: | 1887 |
| Lot Size: | 0,00 |
Description
Updated 3 bedroom townhome in highly desired Meadowdale Estates! Essington model with FIRST FLOOR MASTER SUITE! Step in to a welcoming 2-story foyer that leads to a dramatic 2-story great room with vaulted ceilings and lots of natural light, plus a cozy fireplace for those chilly winters. Hardwood floors on the first floor, brand new carpeting on the 2nd floor, and fresh paint on all walls and ceilings. Updated kitchen with granite countertops, stainless appliances, and an eating area with bay window. All 3 bathrooms completely remodeled! Full unfinished basement ready for your finishing touches. 2 car insulated garage. Private brick paver patio, and beautifully landscaped yard. So many wonderful updates to this home... check out the attached list! Great neighborhood with low monthly assessment. You will love living in this quiet private community with easy access to expressways, golf courses, parks and shopping! Plus, this home comes with a HWA Platinum Home Warranty for added peace of mind This! This one will definitely not last, dont miss out!
Property Specifics
| Condos/Townhomes | |
| 2 | |
| — | |
| 1999 | |
| Full | |
| ESSINGTON | |
| No | |
| — |
| Will | |
| Meadowdale Estates | |
| 125 / Monthly | |
| Insurance,Exterior Maintenance,Lawn Care,Snow Removal | |
| Public | |
| Public Sewer | |
| 10937343 | |
| 1202322010270000 |
Nearby Schools
| NAME: | DISTRICT: | DISTANCE: | |
|---|---|---|---|
|
Grade School
Beverly Skoff Elementary School |
365U | — | |
|
Middle School
John J Lukancic Middle School |
365U | Not in DB | |
|
High School
Romeoville High School |
365U | Not in DB | |
Property History
| DATE: | EVENT: | PRICE: | SOURCE: |
|---|---|---|---|
| 22 Dec, 2020 | Sold | $237,500 | MRED MLS |
| 19 Nov, 2020 | Under contract | $245,000 | MRED MLS |
| 19 Nov, 2020 | Listed for sale | $245,000 | MRED MLS |
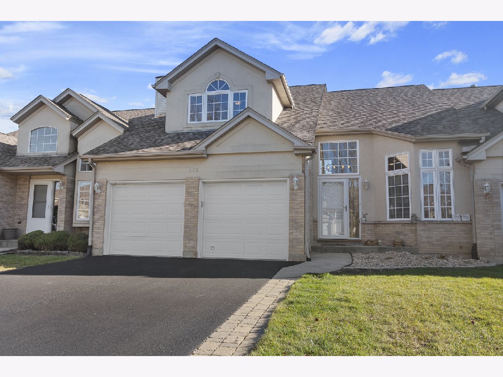
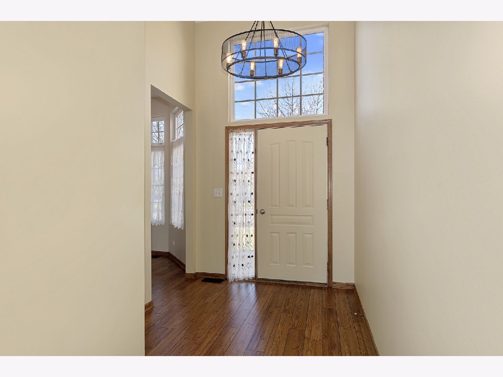
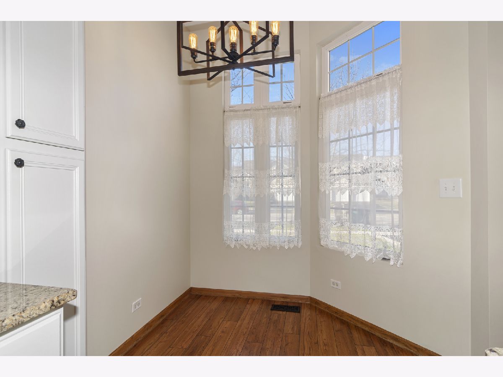
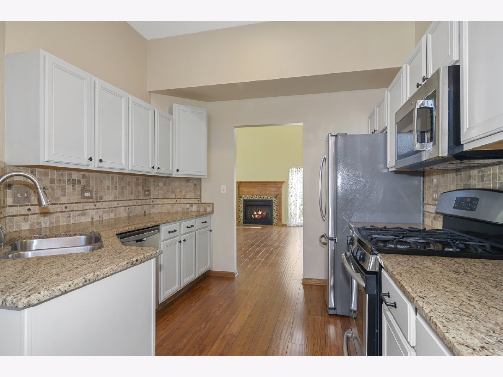
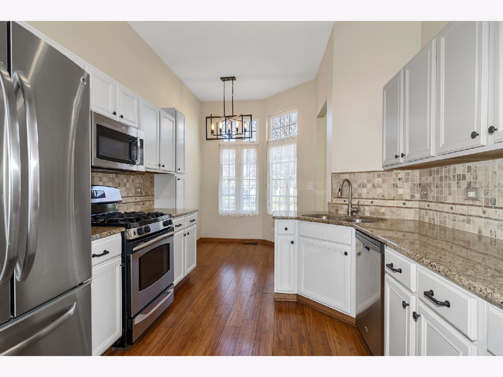
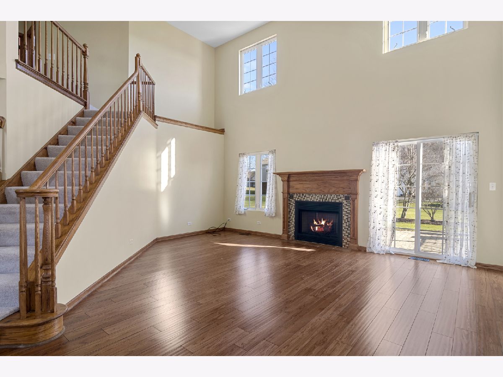
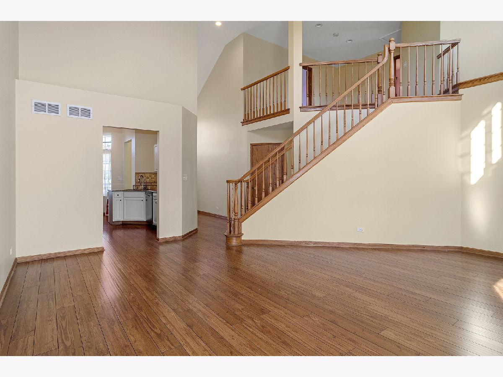
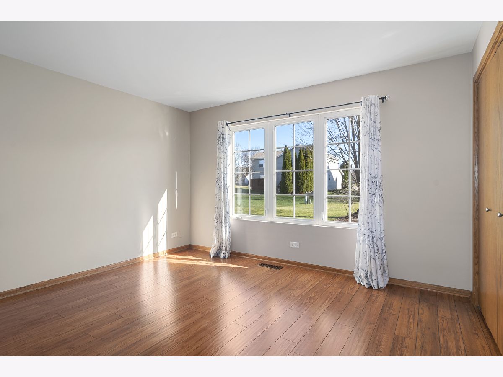
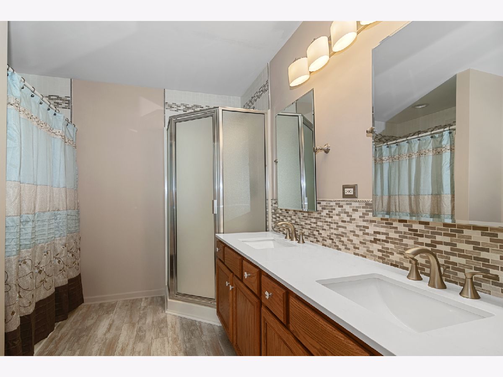
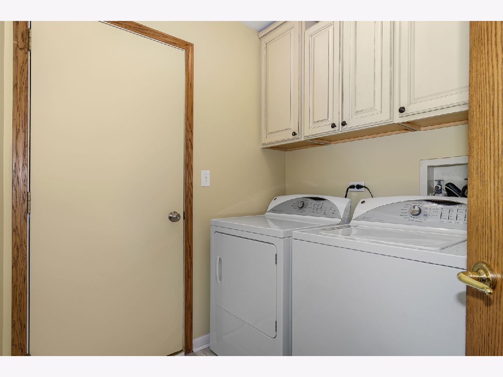
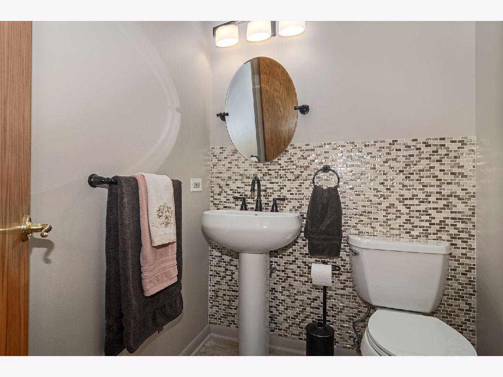
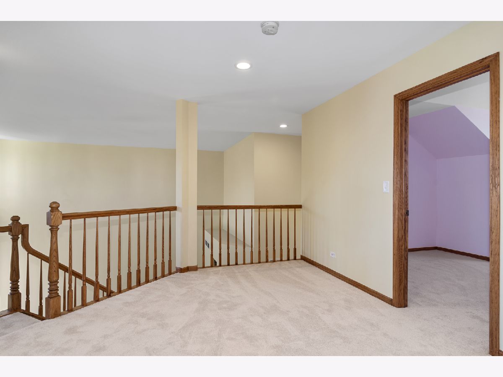
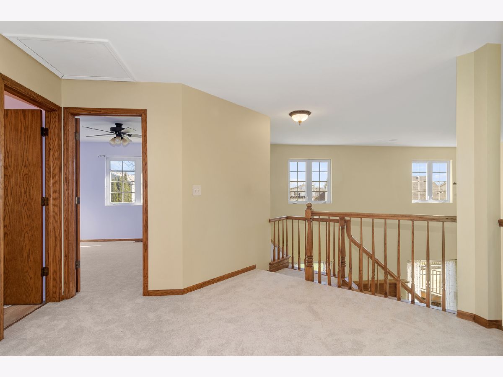
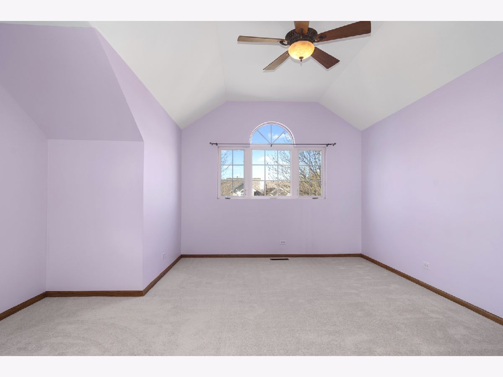
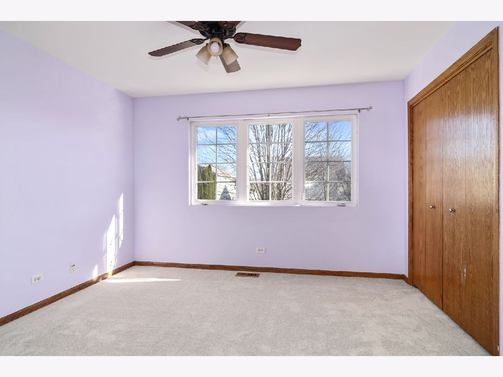
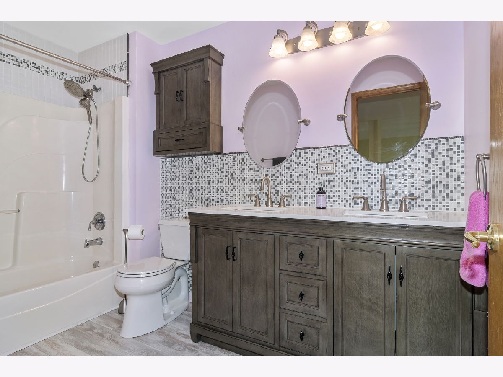
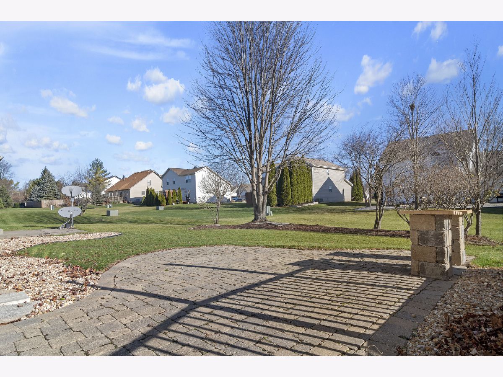
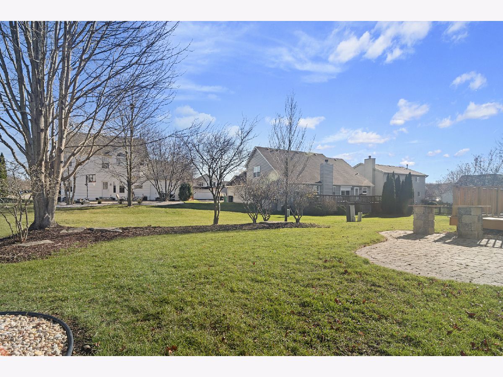
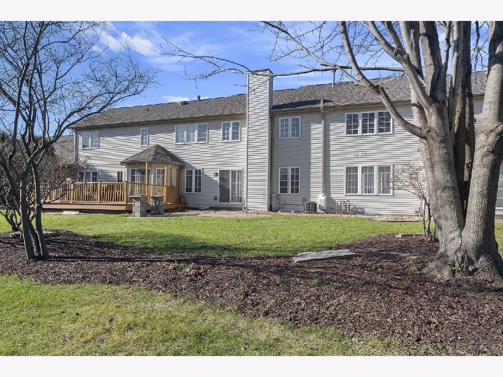
Room Specifics
Total Bedrooms: 3
Bedrooms Above Ground: 3
Bedrooms Below Ground: 0
Dimensions: —
Floor Type: Carpet
Dimensions: —
Floor Type: Carpet
Full Bathrooms: 3
Bathroom Amenities: —
Bathroom in Basement: 0
Rooms: Loft
Basement Description: Unfinished
Other Specifics
| 2 | |
| Concrete Perimeter | |
| Asphalt | |
| Brick Paver Patio, Storms/Screens | |
| Landscaped,Mature Trees | |
| 36 X 122 | |
| — | |
| Full | |
| Vaulted/Cathedral Ceilings, Hardwood Floors, First Floor Bedroom, First Floor Laundry, First Floor Full Bath, Laundry Hook-Up in Unit, Walk-In Closet(s), Open Floorplan, Some Wood Floors, Dining Combo, Granite Counters | |
| Range, Microwave, Dishwasher, Refrigerator, Washer, Dryer, Disposal, Stainless Steel Appliance(s) | |
| Not in DB | |
| — | |
| — | |
| — | |
| Attached Fireplace Doors/Screen, Gas Log |
Tax History
| Year | Property Taxes |
|---|---|
| 2020 | $5,954 |
Contact Agent
Nearby Similar Homes
Nearby Sold Comparables
Contact Agent
Listing Provided By
Keller Williams Infinity

