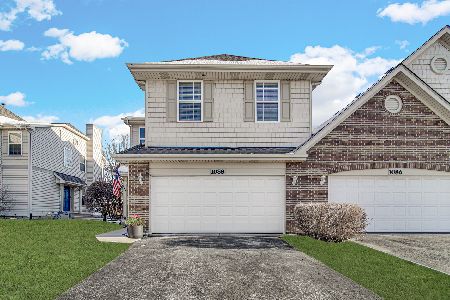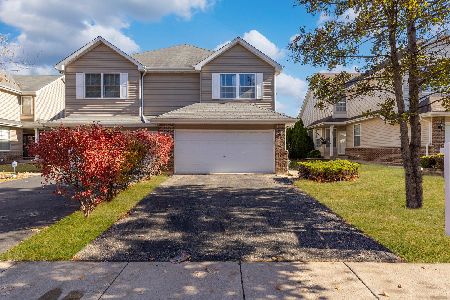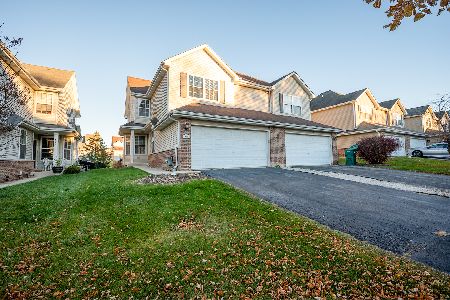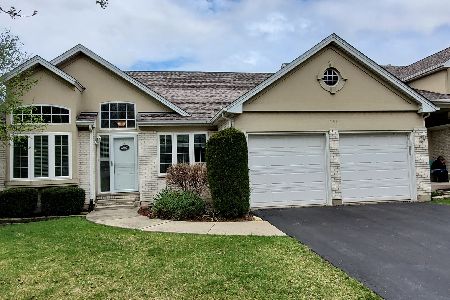626 Aspen Drive, Romeoville, Illinois 60446
$210,000
|
Sold
|
|
| Status: | Closed |
| Sqft: | 1,776 |
| Cost/Sqft: | $113 |
| Beds: | 3 |
| Baths: | 3 |
| Year Built: | 1999 |
| Property Taxes: | $6,052 |
| Days On Market: | 2343 |
| Lot Size: | 0,00 |
Description
Ideally-located 2-story townhome w/2-car garage in desirable Meadowdale Estates - great price & awaiting your finishing touches! Beautiful entryway w/vaulted ceilings & big, bright windows lighting up formal living/diningroom, exposed staircase, & upstairs landing. Open combo familyroom/eating area/kitchen w/granite counters & backsplash is perfect for entertaining or family time. Upstairs boasts 2 bedrooms w/plenty of closet space, full bath, & master suite w/large walk-in closet & master bath w/dual vanities. Fully-finished Basement w/fireplace, room to watch the game or let the kids play, storage, & laundry room! Just minutes from I-55, Promenade Mall, Adventist Hospital, & steps from park & nature areas. Home sold AS-IS w/o survey & priced accordingly. Owner is retired & can no longer keep up w/maintenance & updates, but is offering buyers $1500 credit at closing to paint & carpet & a 1-yr home warranty! Enjoy peace of mind coverage & cash to customize! Check out the virtual tour!
Property Specifics
| Condos/Townhomes | |
| 2 | |
| — | |
| 1999 | |
| — | |
| — | |
| No | |
| — |
| Will | |
| Meadowdale Estates | |
| 125 / Monthly | |
| — | |
| — | |
| — | |
| 10494180 | |
| 1202322100310000 |
Nearby Schools
| NAME: | DISTRICT: | DISTANCE: | |
|---|---|---|---|
|
Grade School
Beverly Skoff Elementary School |
365U | — | |
|
Middle School
John J Lukancic Middle School |
365U | Not in DB | |
|
High School
Romeoville High School |
365U | Not in DB | |
|
Alternate Elementary School
Robert C Hill Elementary School |
— | Not in DB | |
Property History
| DATE: | EVENT: | PRICE: | SOURCE: |
|---|---|---|---|
| 30 Sep, 2019 | Sold | $210,000 | MRED MLS |
| 26 Aug, 2019 | Under contract | $200,000 | MRED MLS |
| 20 Aug, 2019 | Listed for sale | $200,000 | MRED MLS |
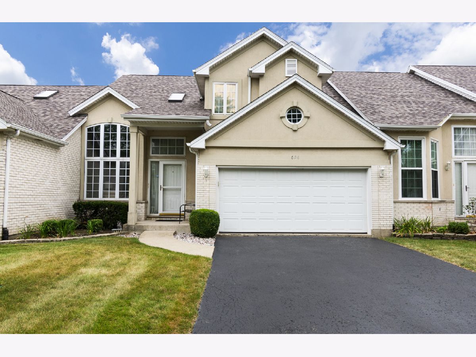
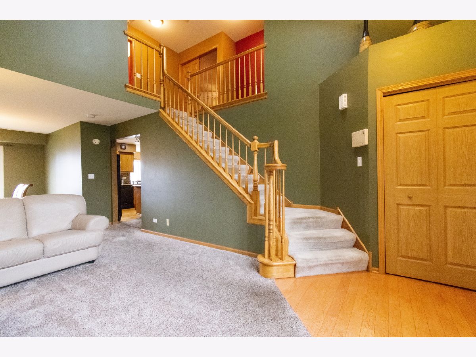
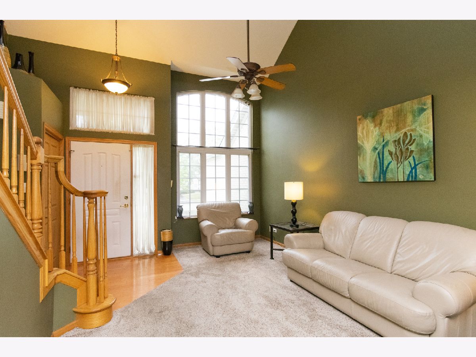
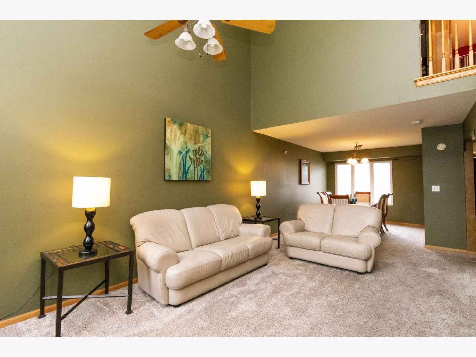
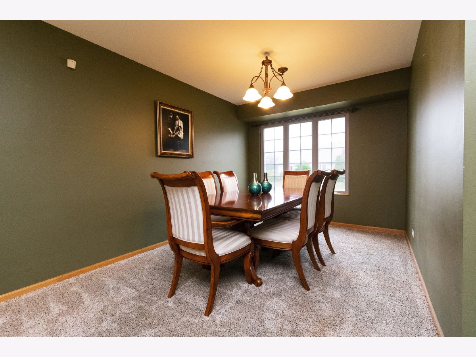
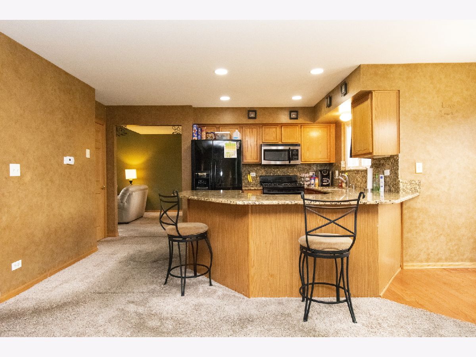
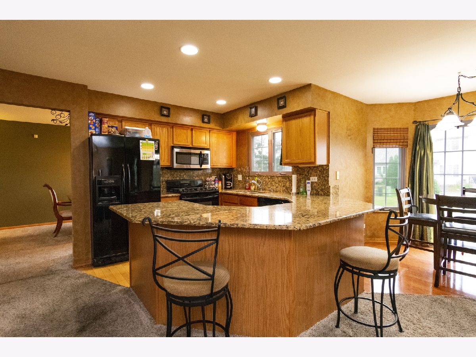
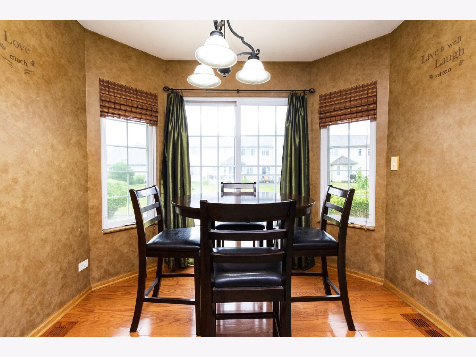
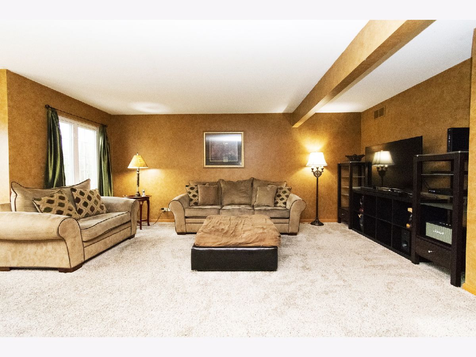
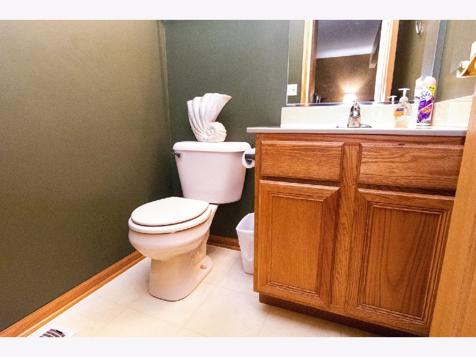
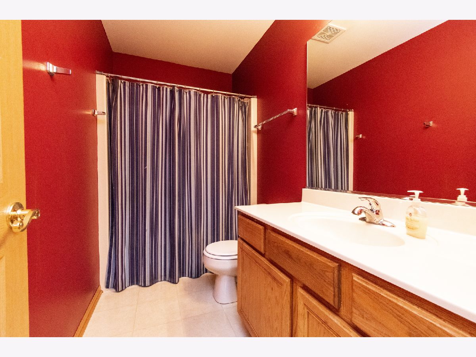
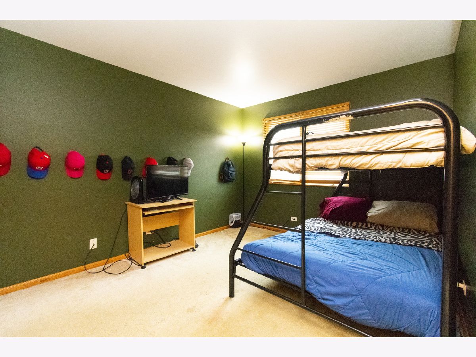
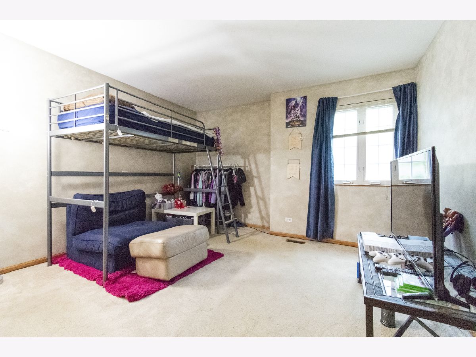
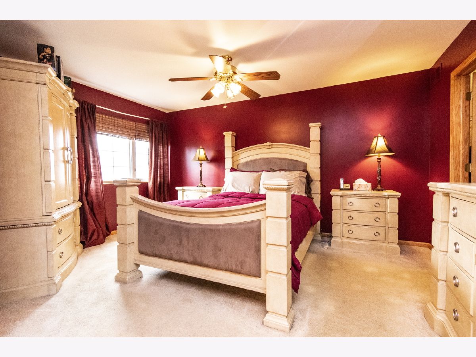
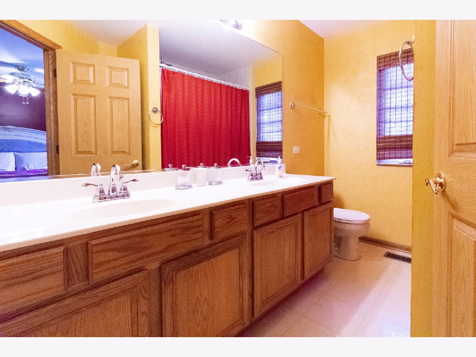
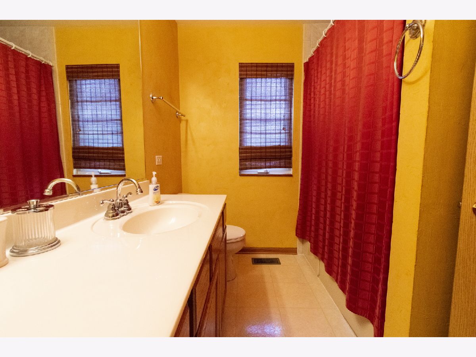
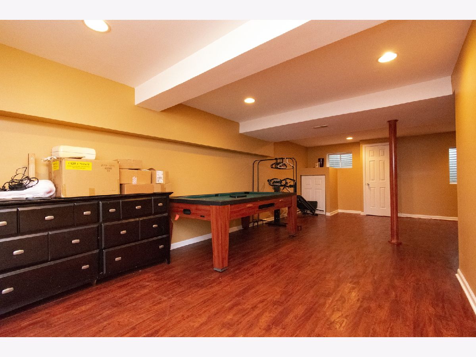
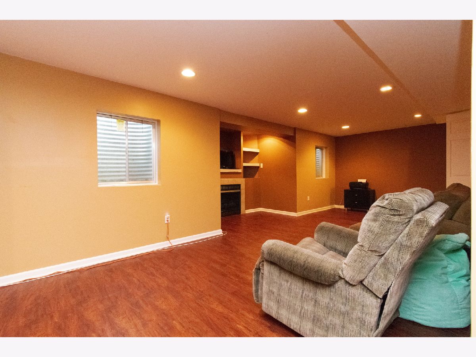
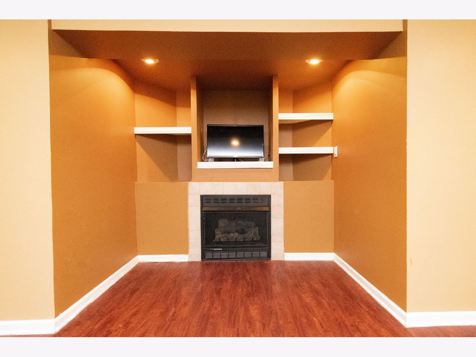
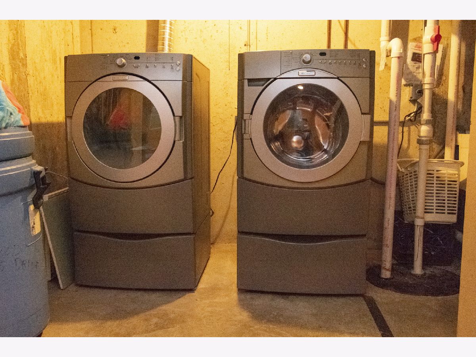
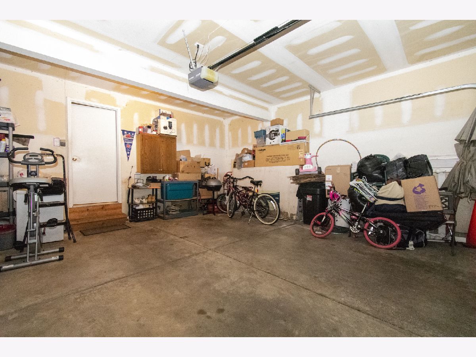
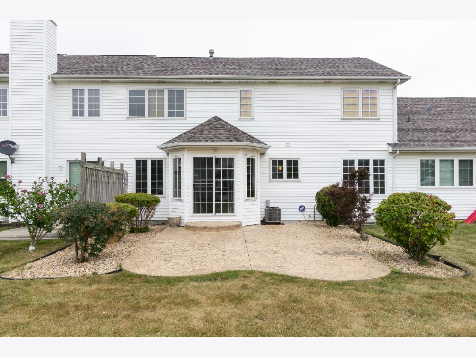
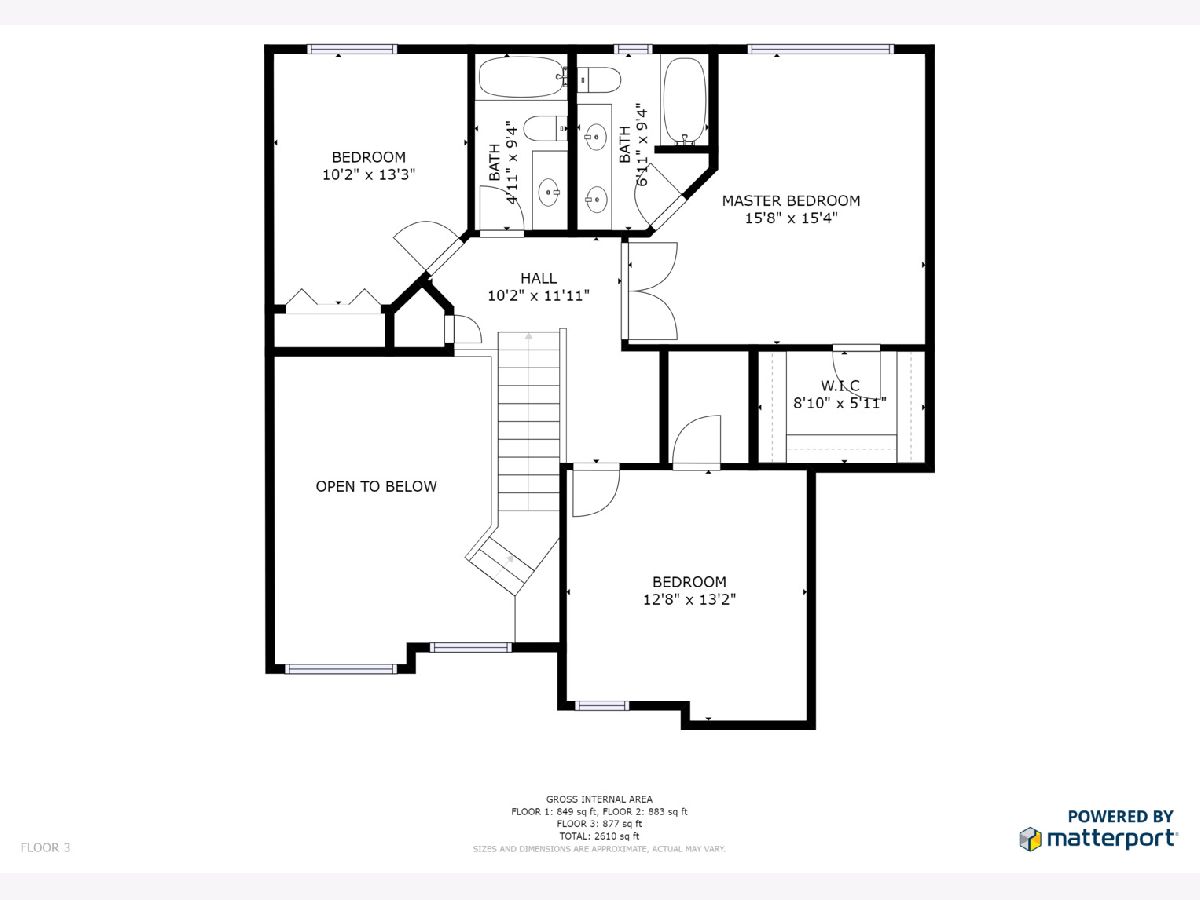
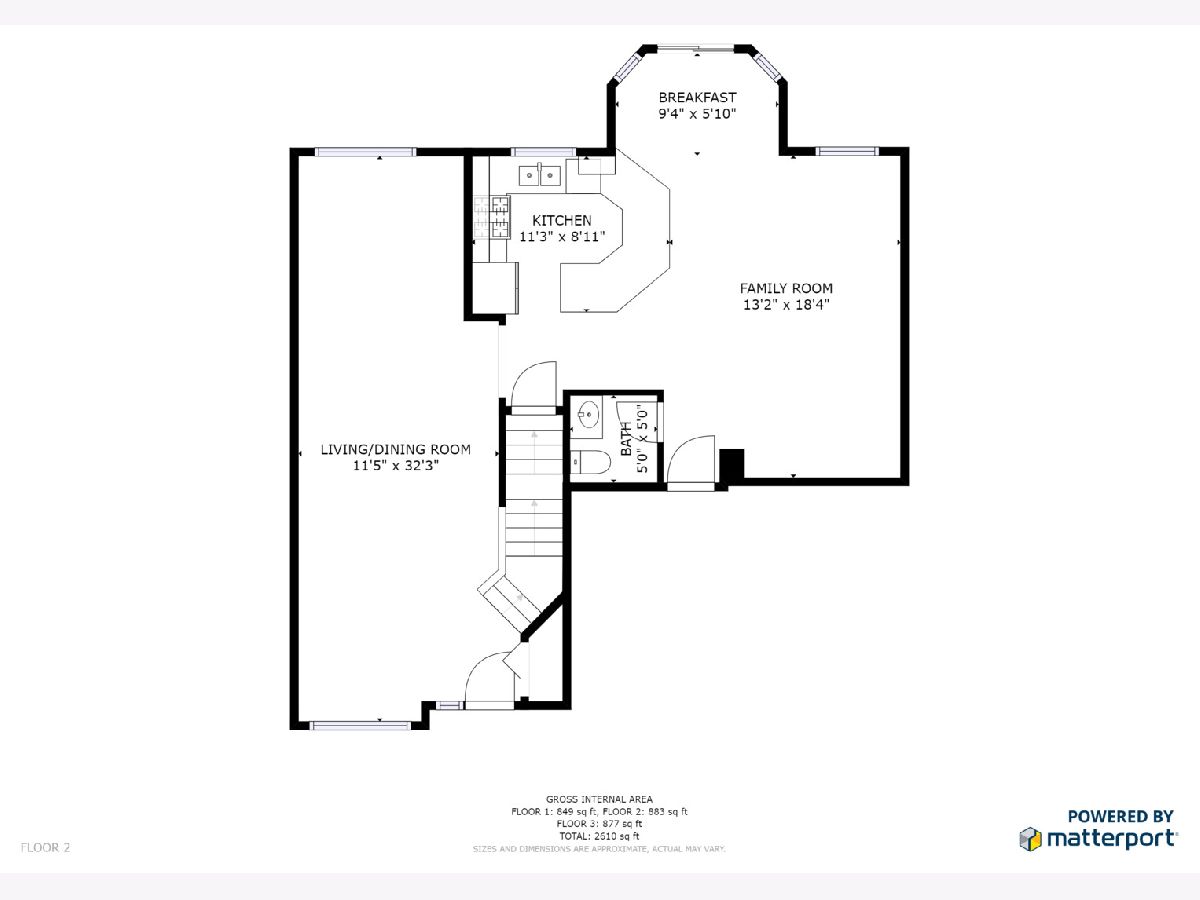
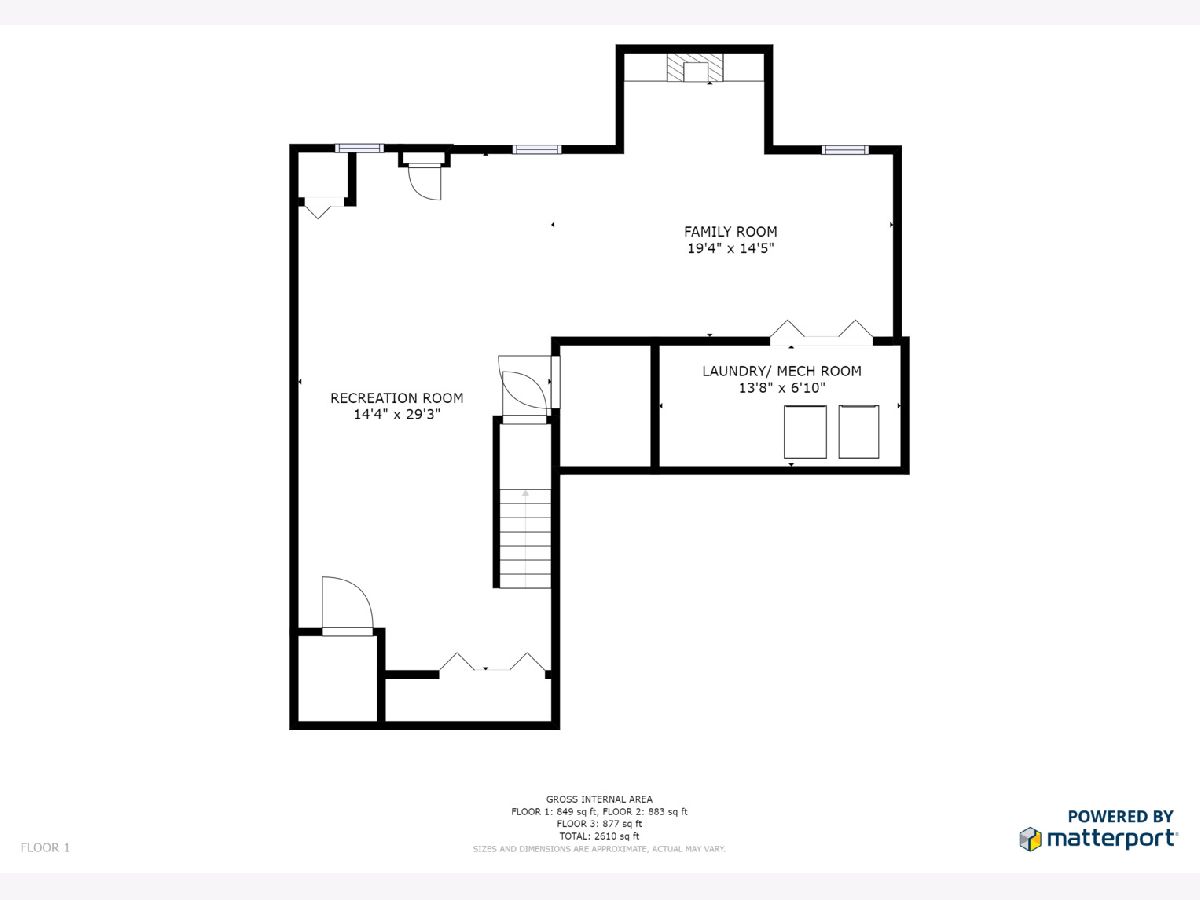
Room Specifics
Total Bedrooms: 3
Bedrooms Above Ground: 3
Bedrooms Below Ground: 0
Dimensions: —
Floor Type: —
Dimensions: —
Floor Type: —
Full Bathrooms: 3
Bathroom Amenities: Whirlpool,Double Sink
Bathroom in Basement: 0
Rooms: —
Basement Description: Finished
Other Specifics
| 2 | |
| — | |
| Asphalt | |
| — | |
| — | |
| 35X127 | |
| — | |
| — | |
| — | |
| — | |
| Not in DB | |
| — | |
| — | |
| — | |
| — |
Tax History
| Year | Property Taxes |
|---|---|
| 2019 | $6,052 |
Contact Agent
Nearby Similar Homes
Nearby Sold Comparables
Contact Agent
Listing Provided By
KRKJ Select Real Estate Inc.

