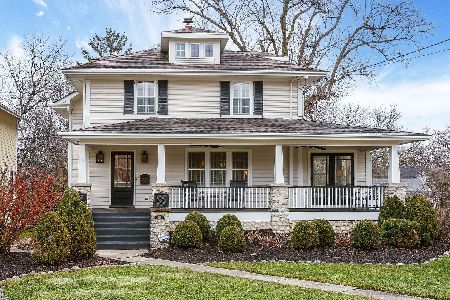627 Euclid Avenue, Glen Ellyn, Illinois 60137
$799,900
|
Sold
|
|
| Status: | Closed |
| Sqft: | 2,300 |
| Cost/Sqft: | $347 |
| Beds: | 3 |
| Baths: | 4 |
| Year Built: | 1921 |
| Property Taxes: | $16,116 |
| Days On Market: | 1758 |
| Lot Size: | 0,32 |
Description
Welcome to 627 Euclid in the heart of Glen Ellyn! Fall in love with stylish yet charming details of this updated 4 bedroom 3.1 bath "Sears home". This heart of town beauty is situated on a wonderful 89 x 166 over sized lot. The gracious center entry foyer welcomes guests with its pretty open staircase with wainscoting, built-in mirror and 9 foot ceilings. The large living room features the New (2015) stone fireplace and wall of sleek, modern built-ins for flat screen TV with surround speakers...Sonos ready. AV closet is in basement. The adjacent sun room/ family room includes 3 walls of windows and custom library shelving. The kitchen is equipped with custom white cabinetry, granite counters, stainless appliances including a Thermador range and wine refridge. The baking center, charming informal dining banquette (2018), designer window treatments, designer lighting and the vintage corner cabinet add special detail. Coveted 3 seasons room with 10 ft ceilings and wired for flat screen TV (2017) overlooks the large back yard with entertainment deck, paver patio and fire pit. The finished basement includes rec/ media room, 4th bedroom, full bath, laundry room and large workout room with separate entrance. Master and private bath includes a separate shower and spa tub. Throughout the home find, 9 ft ceilings, hardwood floors, recessed lighting, built-ins, and a walk-up attic for additional storage. New windows on 1st floor, basement and staircase landing(2018), New roof on 3 seasons room(2020), New Fridge(2019), New wine fridge(2017) New dishwasher(2015), New hard scape and landscaping(2014) including firepit, outdoor lighting and speaker connected to Sonos. Do not miss this quintessential Glen Ellyn Colonial! Only a short walk to all schools, Lake Ellyn, town and train station. Forest Glen Elementary, Hadley Jr High and Glenbard West HS.
Property Specifics
| Single Family | |
| — | |
| — | |
| 1921 | |
| Full | |
| — | |
| No | |
| 0.32 |
| Du Page | |
| — | |
| 0 / Not Applicable | |
| None | |
| Lake Michigan | |
| Public Sewer | |
| 11036240 | |
| 0511123004 |
Nearby Schools
| NAME: | DISTRICT: | DISTANCE: | |
|---|---|---|---|
|
Grade School
Forest Glen Elementary School |
41 | — | |
|
Middle School
Hadley Junior High School |
41 | Not in DB | |
|
High School
Glenbard West High School |
87 | Not in DB | |
Property History
| DATE: | EVENT: | PRICE: | SOURCE: |
|---|---|---|---|
| 25 May, 2007 | Sold | $740,000 | MRED MLS |
| 6 Apr, 2007 | Under contract | $769,900 | MRED MLS |
| — | Last price change | $779,900 | MRED MLS |
| 22 Jan, 2007 | Listed for sale | $779,900 | MRED MLS |
| 1 Dec, 2014 | Sold | $710,000 | MRED MLS |
| 29 Sep, 2014 | Under contract | $729,900 | MRED MLS |
| 19 Sep, 2014 | Listed for sale | $729,900 | MRED MLS |
| 21 May, 2021 | Sold | $799,900 | MRED MLS |
| 1 Apr, 2021 | Under contract | $799,000 | MRED MLS |
| 29 Mar, 2021 | Listed for sale | $799,000 | MRED MLS |
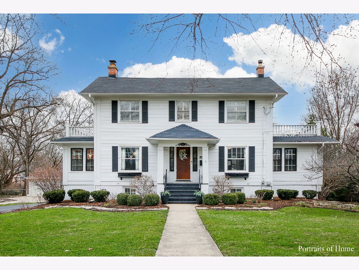
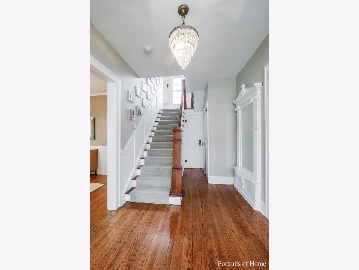
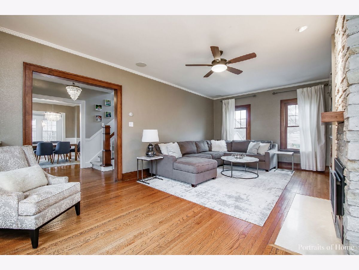
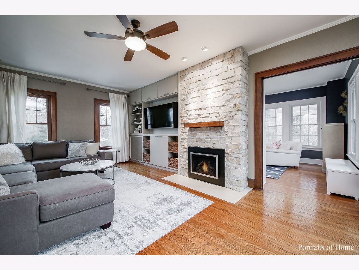
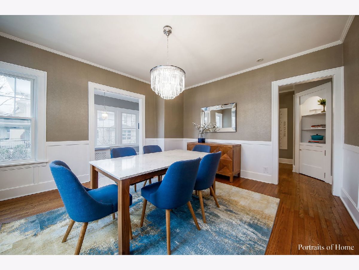
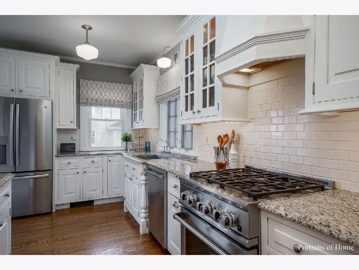
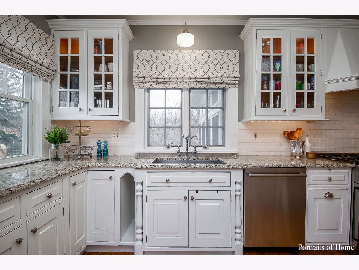
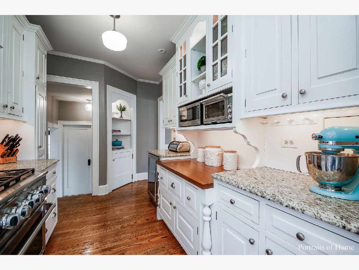
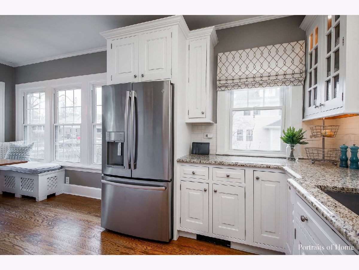
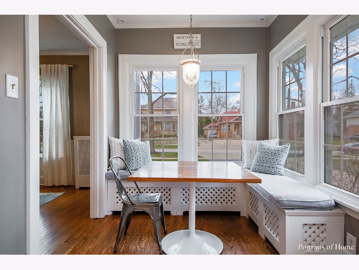
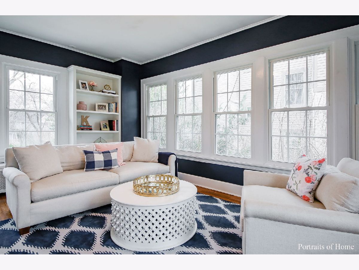
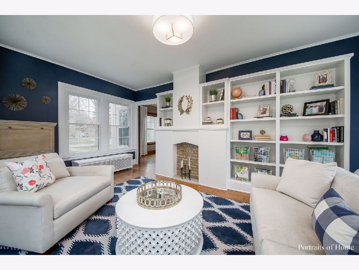
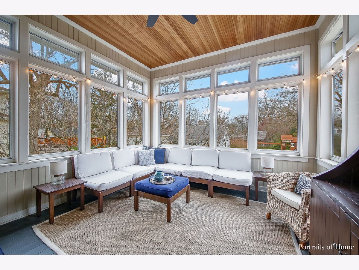
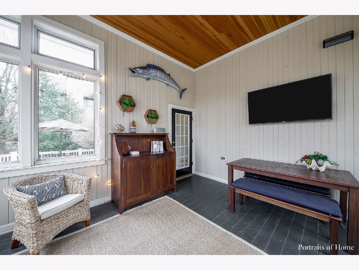
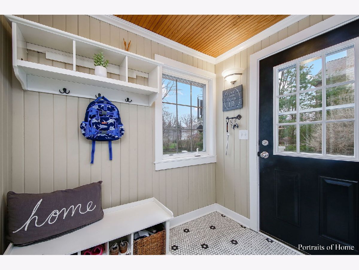
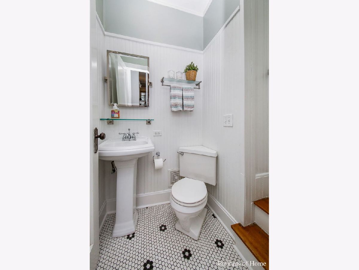
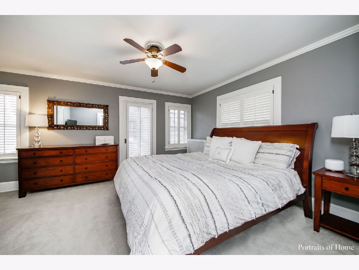
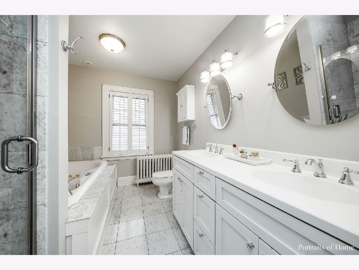
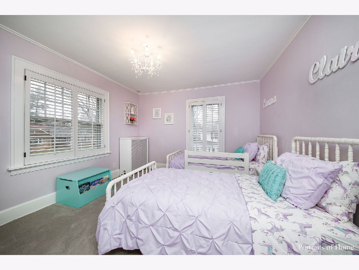
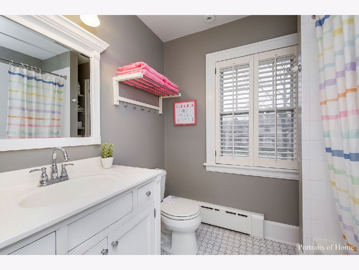
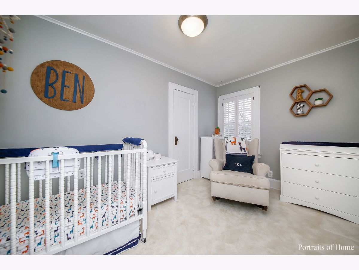
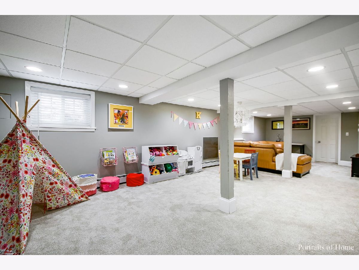
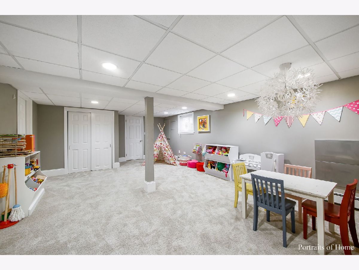
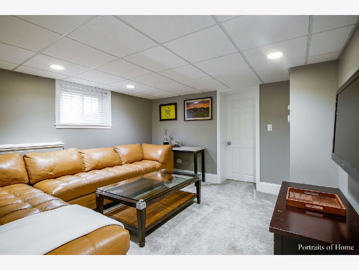
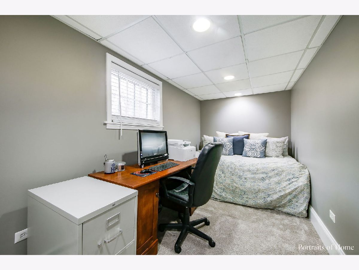
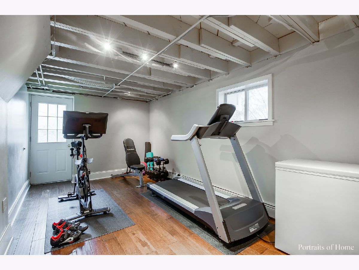
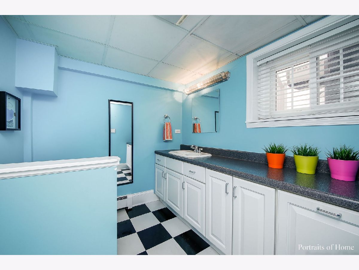
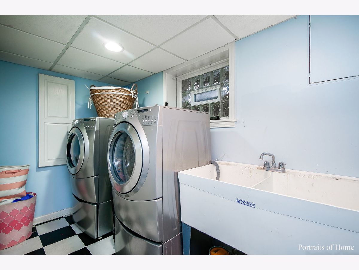
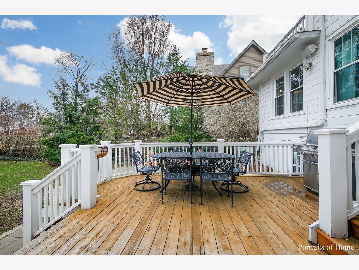
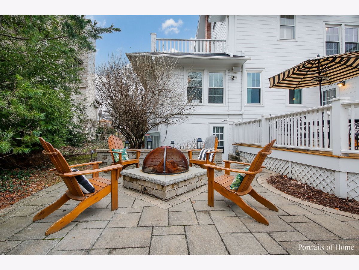
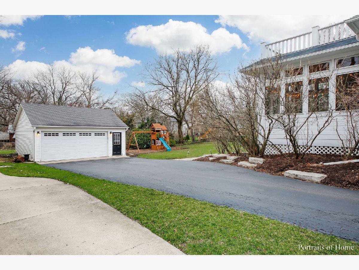
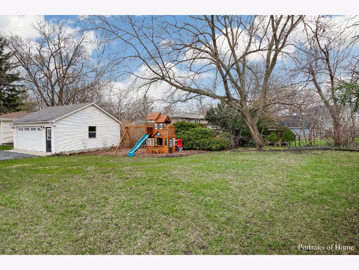
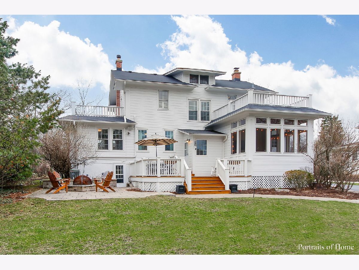
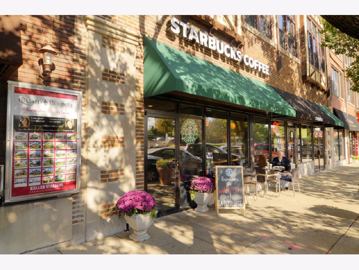
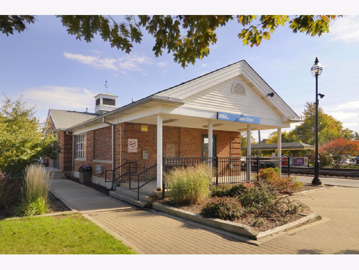
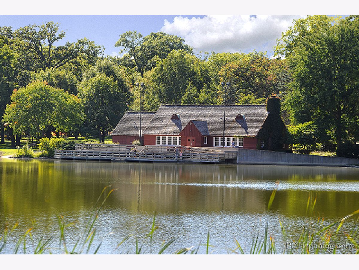
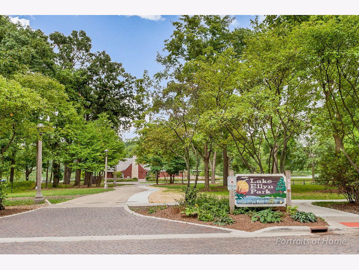
Room Specifics
Total Bedrooms: 4
Bedrooms Above Ground: 3
Bedrooms Below Ground: 1
Dimensions: —
Floor Type: Carpet
Dimensions: —
Floor Type: Carpet
Dimensions: —
Floor Type: Carpet
Full Bathrooms: 4
Bathroom Amenities: Whirlpool,Separate Shower,Double Sink
Bathroom in Basement: 1
Rooms: Breakfast Room,Recreation Room,Exercise Room,Mud Room,Deck,Screened Porch,Foyer
Basement Description: Finished,Exterior Access,Rec/Family Area
Other Specifics
| 2 | |
| — | |
| Asphalt | |
| Deck, Patio, Porch, Porch Screened, Storms/Screens | |
| Landscaped | |
| 89 X 166 | |
| Full,Interior Stair,Unfinished | |
| Full | |
| Hardwood Floors, Built-in Features, Walk-In Closet(s), Bookcases, Center Hall Plan, Ceilings - 9 Foot | |
| Range, Microwave, Dishwasher, High End Refrigerator, Washer, Dryer, Disposal, Stainless Steel Appliance(s) | |
| Not in DB | |
| Park, Lake, Curbs, Sidewalks, Street Lights, Street Paved | |
| — | |
| — | |
| Attached Fireplace Doors/Screen, Gas Log, Gas Starter, Heatilator, Circulating |
Tax History
| Year | Property Taxes |
|---|---|
| 2007 | $7,254 |
| 2014 | $13,244 |
| 2021 | $16,116 |
Contact Agent
Nearby Similar Homes
Nearby Sold Comparables
Contact Agent
Listing Provided By
Keller Williams Premiere Properties








