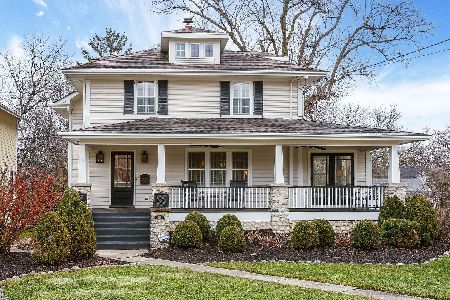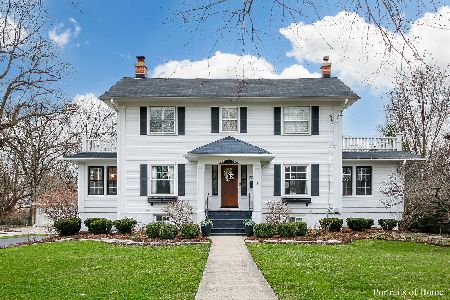635 Euclid Avenue, Glen Ellyn, Illinois 60137
$650,000
|
Sold
|
|
| Status: | Closed |
| Sqft: | 2,736 |
| Cost/Sqft: | $247 |
| Beds: | 3 |
| Baths: | 4 |
| Year Built: | 1924 |
| Property Taxes: | $15,895 |
| Days On Market: | 4172 |
| Lot Size: | 0,00 |
Description
COME SIT ON THE HUGE FRONT PORCH OF THIS UPDATED CRAFTSMAN STYLE HOME IN EXCELLENT WALK TO TOWN, ALL SCHOOLS AND LAKE ELLYN LOCATION. ALL NEW HIGH END SS APPLIANCES, FRESHLY PAINTED THROUGHOU, NEW CARPETING. LARGE LOT, 3 CAR GARAGE, BRICK PAVER PATIO, CONCRETE DRIVEWAY. 4TH BBR OR OFFICE IN LL WITH HEATED FLOORS. PRIVACY FENCED YARD. MASTER BATH W/ WALK IN SHOWER & SEPARATE SOAKING TUB. 2ND FLR LAUNDRY. AGENT OWNED.
Property Specifics
| Single Family | |
| — | |
| Prairie | |
| 1924 | |
| Full | |
| — | |
| No | |
| — |
| Du Page | |
| — | |
| 0 / Not Applicable | |
| None | |
| Lake Michigan | |
| Public Sewer | |
| 08707371 | |
| 0511123003 |
Nearby Schools
| NAME: | DISTRICT: | DISTANCE: | |
|---|---|---|---|
|
Grade School
Forest Glen Elementary School |
41 | — | |
|
Middle School
Hadley Junior High School |
41 | Not in DB | |
|
High School
Glenbard West High School |
87 | Not in DB | |
Property History
| DATE: | EVENT: | PRICE: | SOURCE: |
|---|---|---|---|
| 24 Oct, 2014 | Sold | $650,000 | MRED MLS |
| 4 Sep, 2014 | Under contract | $675,000 | MRED MLS |
| 20 Aug, 2014 | Listed for sale | $675,000 | MRED MLS |
| 19 May, 2016 | Sold | $730,000 | MRED MLS |
| 10 Mar, 2016 | Under contract | $725,000 | MRED MLS |
| 10 Mar, 2016 | Listed for sale | $725,000 | MRED MLS |
| 8 Apr, 2020 | Sold | $760,000 | MRED MLS |
| 20 Mar, 2020 | Under contract | $790,000 | MRED MLS |
| 11 Mar, 2020 | Listed for sale | $790,000 | MRED MLS |
Room Specifics
Total Bedrooms: 4
Bedrooms Above Ground: 3
Bedrooms Below Ground: 1
Dimensions: —
Floor Type: Hardwood
Dimensions: —
Floor Type: Hardwood
Dimensions: —
Floor Type: Ceramic Tile
Full Bathrooms: 4
Bathroom Amenities: Whirlpool,Separate Shower,Steam Shower,Double Sink
Bathroom in Basement: 1
Rooms: Breakfast Room,Sun Room
Basement Description: Finished,Exterior Access
Other Specifics
| 3 | |
| — | |
| Concrete | |
| Patio | |
| Fenced Yard,Landscaped | |
| 75X160 | |
| Dormer,Pull Down Stair,Unfinished | |
| Full | |
| Hardwood Floors, Heated Floors, Second Floor Laundry | |
| Range, Dishwasher, Refrigerator, High End Refrigerator, Disposal, Stainless Steel Appliance(s) | |
| Not in DB | |
| Sidewalks, Street Lights, Street Paved | |
| — | |
| — | |
| Wood Burning |
Tax History
| Year | Property Taxes |
|---|---|
| 2014 | $15,895 |
| 2016 | $16,327 |
| 2020 | $18,547 |
Contact Agent
Nearby Similar Homes
Nearby Sold Comparables
Contact Agent
Listing Provided By
L.W. Reedy Real Estate











