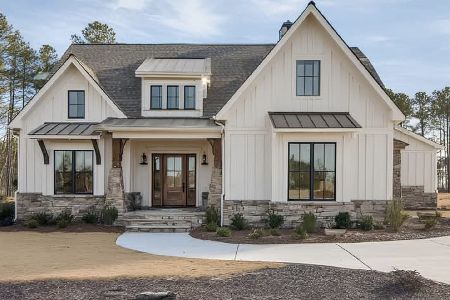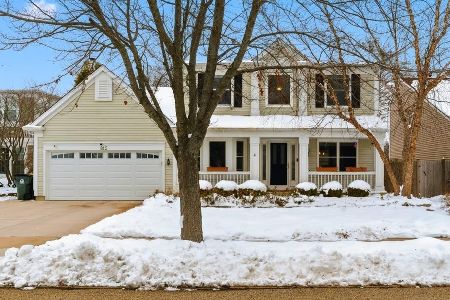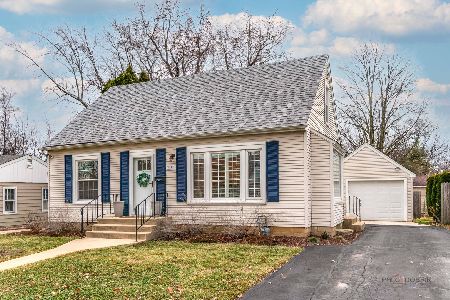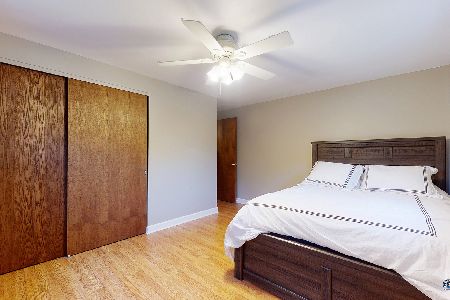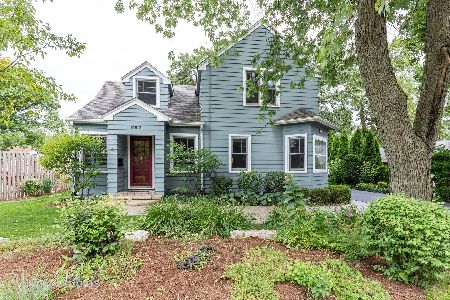627 Lake Street, Grayslake, Illinois 60030
$185,000
|
Sold
|
|
| Status: | Closed |
| Sqft: | 2,868 |
| Cost/Sqft: | $65 |
| Beds: | 4 |
| Baths: | 3 |
| Year Built: | 1965 |
| Property Taxes: | $11,343 |
| Days On Market: | 2346 |
| Lot Size: | 0,23 |
Description
Needing more room? If so, we've got the perfect home for your family! Offering 4 bedrooms, 2.1 baths and over 2800 square feet of living area plus the finished basement. Remodeled and updated with brand new carpeting in the living room and dining room. French doors lead to the kitchen. Large family room with wood laminate flooring and french door to the backyard deck. First floor home office or 4th bedroom. You'll love the huge 11 x 10 walk in closet in the master bedroom and the private bath with a whirlpool tub and separate shower. Finished basement with great room, laundry room and storage. Ample closet space throughout home. Fenced backyard for children and pets to play. Landscaped yard with mature trees and perennial plants. Close distance to Central Park with playground and Grayslake library and pool. Near schools, downtown shops and restaurants and two Metra train stations for your work commute or weekend trips to the city. This home has been well cared for & is move-in ready!
Property Specifics
| Single Family | |
| — | |
| Traditional | |
| 1965 | |
| Full | |
| — | |
| No | |
| 0.23 |
| Lake | |
| — | |
| — / Not Applicable | |
| None | |
| Public | |
| Public Sewer | |
| 10502200 | |
| 06261120040000 |
Nearby Schools
| NAME: | DISTRICT: | DISTANCE: | |
|---|---|---|---|
|
High School
Grayslake Central High School |
127 | Not in DB | |
Property History
| DATE: | EVENT: | PRICE: | SOURCE: |
|---|---|---|---|
| 8 Nov, 2019 | Sold | $185,000 | MRED MLS |
| 3 Oct, 2019 | Under contract | $185,000 | MRED MLS |
| — | Last price change | $195,000 | MRED MLS |
| 30 Aug, 2019 | Listed for sale | $199,000 | MRED MLS |
Room Specifics
Total Bedrooms: 4
Bedrooms Above Ground: 4
Bedrooms Below Ground: 0
Dimensions: —
Floor Type: Carpet
Dimensions: —
Floor Type: Carpet
Dimensions: —
Floor Type: Carpet
Full Bathrooms: 3
Bathroom Amenities: Whirlpool,Separate Shower
Bathroom in Basement: 0
Rooms: Exercise Room,Great Room,Walk In Closet
Basement Description: Finished
Other Specifics
| 1 | |
| Concrete Perimeter | |
| Asphalt | |
| Deck | |
| Fenced Yard,Landscaped | |
| 64 X 156 X 64 X 155 | |
| — | |
| Full | |
| Wood Laminate Floors | |
| Range, Microwave, Dishwasher, Refrigerator, Washer, Dryer, Disposal | |
| Not in DB | |
| Sidewalks | |
| — | |
| — | |
| — |
Tax History
| Year | Property Taxes |
|---|---|
| 2019 | $11,343 |
Contact Agent
Nearby Similar Homes
Contact Agent
Listing Provided By
Better Homes and Gardens Real Estate Star Homes

