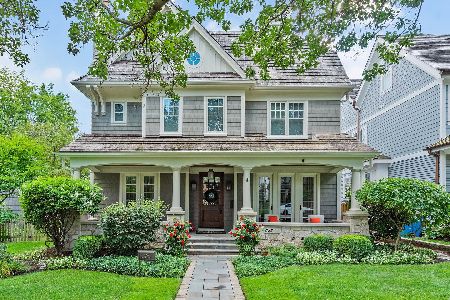627 Lincoln Street, Hinsdale, Illinois 60521
$1,250,000
|
Sold
|
|
| Status: | Closed |
| Sqft: | 3,827 |
| Cost/Sqft: | $339 |
| Beds: | 5 |
| Baths: | 4 |
| Year Built: | 1989 |
| Property Taxes: | $17,306 |
| Days On Market: | 4612 |
| Lot Size: | 0,00 |
Description
In-town RETREAT~ Looking for a LARGE home w/ a LARGE private yard in close proximity to town & train? This beautiful home offers an open floor plan, vaulted foyer & master bath, custom built-ins, columns, and loads of extras! Granite kitchen overlooks family rm w/ custom F/P & 1st lvl study, 2nd lvl laundry, huge finished basement w/ game rm, media rm & 5th bed w/ steam shower. 3-car Attached garage. THE LANE SCHOOL
Property Specifics
| Single Family | |
| — | |
| Traditional | |
| 1989 | |
| Full | |
| — | |
| No | |
| — |
| Du Page | |
| — | |
| 0 / Not Applicable | |
| None | |
| Lake Michigan | |
| Public Sewer | |
| 08362509 | |
| 0901011903 |
Nearby Schools
| NAME: | DISTRICT: | DISTANCE: | |
|---|---|---|---|
|
Grade School
The Lane Elementary School |
181 | — | |
|
Middle School
Hinsdale Middle School |
181 | Not in DB | |
|
High School
Hinsdale Central High School |
86 | Not in DB | |
Property History
| DATE: | EVENT: | PRICE: | SOURCE: |
|---|---|---|---|
| 28 Jun, 2012 | Sold | $625,000 | MRED MLS |
| 3 Apr, 2012 | Under contract | $639,000 | MRED MLS |
| 5 Mar, 2012 | Listed for sale | $639,000 | MRED MLS |
| 1 Apr, 2013 | Sold | $1,650,000 | MRED MLS |
| 5 Feb, 2013 | Under contract | $1,749,000 | MRED MLS |
| 5 Feb, 2013 | Listed for sale | $1,749,000 | MRED MLS |
| 9 Aug, 2013 | Sold | $1,250,000 | MRED MLS |
| 20 Jun, 2013 | Under contract | $1,299,000 | MRED MLS |
| 6 Jun, 2013 | Listed for sale | $1,299,000 | MRED MLS |
| 28 Jun, 2016 | Sold | $1,880,000 | MRED MLS |
| 8 Jun, 2016 | Under contract | $1,899,000 | MRED MLS |
| 3 Jun, 2016 | Listed for sale | $1,899,000 | MRED MLS |
Room Specifics
Total Bedrooms: 5
Bedrooms Above Ground: 5
Bedrooms Below Ground: 0
Dimensions: —
Floor Type: Carpet
Dimensions: —
Floor Type: Carpet
Dimensions: —
Floor Type: Carpet
Dimensions: —
Floor Type: —
Full Bathrooms: 4
Bathroom Amenities: Whirlpool,Steam Shower,Double Sink
Bathroom in Basement: 1
Rooms: Bedroom 5,Breakfast Room,Den,Recreation Room
Basement Description: Finished
Other Specifics
| 3 | |
| Concrete Perimeter | |
| Concrete | |
| Balcony, Deck, Patio | |
| — | |
| 70X272 | |
| Pull Down Stair | |
| Full | |
| Vaulted/Cathedral Ceilings, Hardwood Floors, Second Floor Laundry, First Floor Full Bath | |
| Double Oven, Microwave, Dishwasher, Refrigerator, Washer, Dryer, Disposal, Stainless Steel Appliance(s), Wine Refrigerator | |
| Not in DB | |
| Sidewalks, Street Paved | |
| — | |
| — | |
| Gas Log |
Tax History
| Year | Property Taxes |
|---|---|
| 2012 | $7,813 |
| 2013 | $17,306 |
| 2016 | $24,741 |
Contact Agent
Nearby Similar Homes
Nearby Sold Comparables
Contact Agent
Listing Provided By
County Line Properties, Inc.










